1006 Elk Ridge Drive, Elkhorn, NE 68022
Local realty services provided by:Better Homes and Gardens Real Estate The Good Life Group
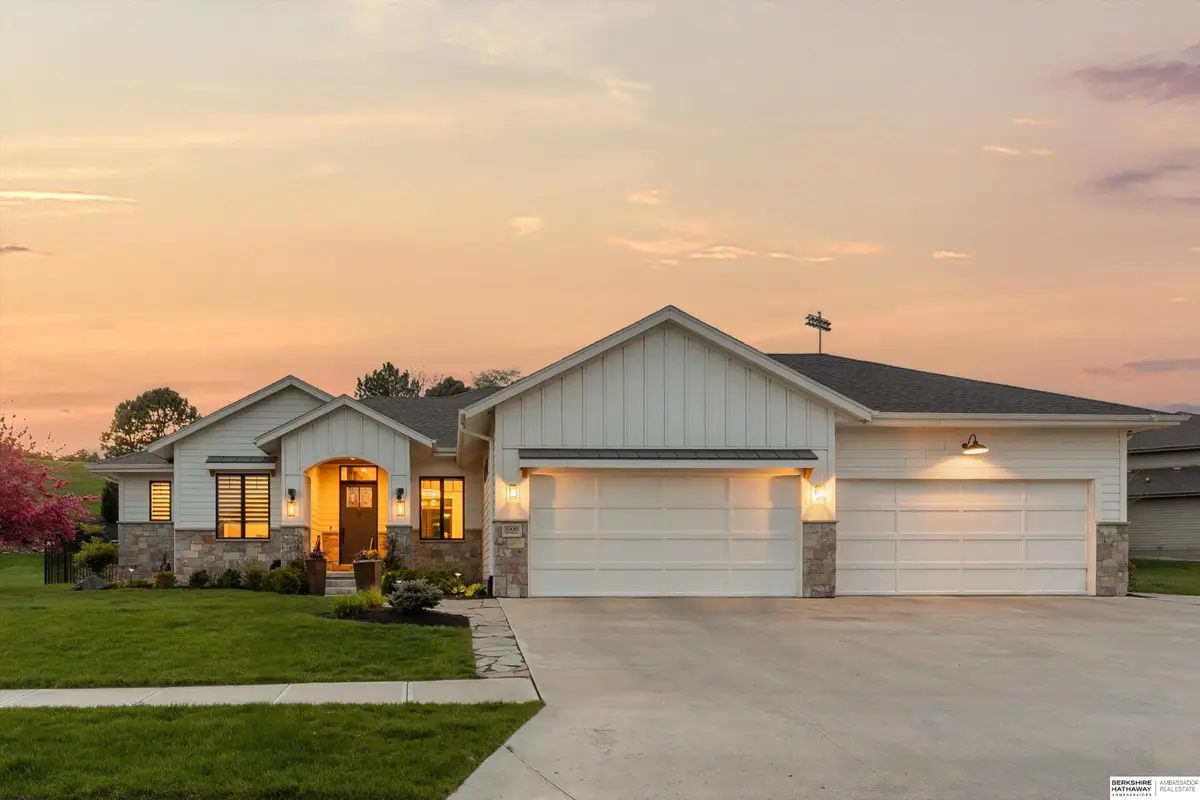
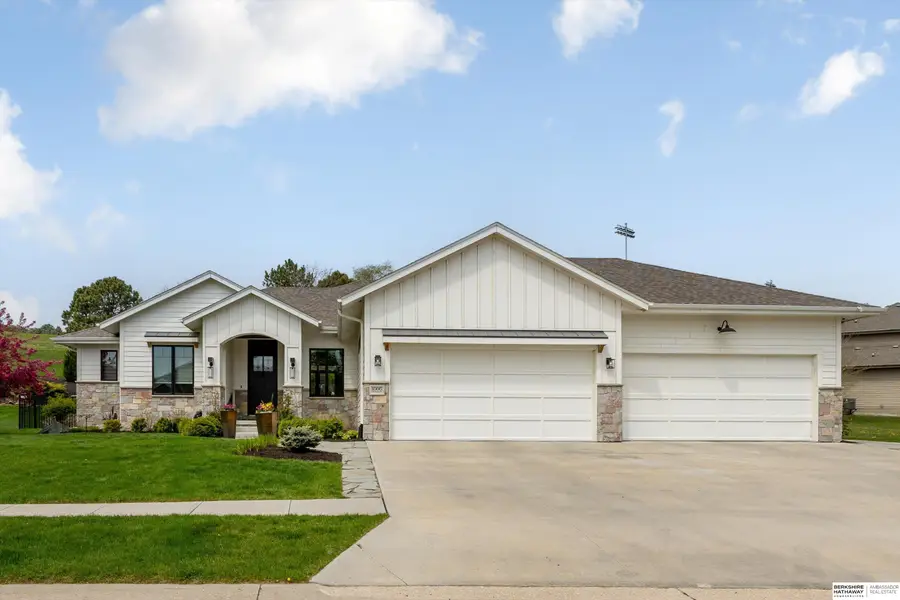
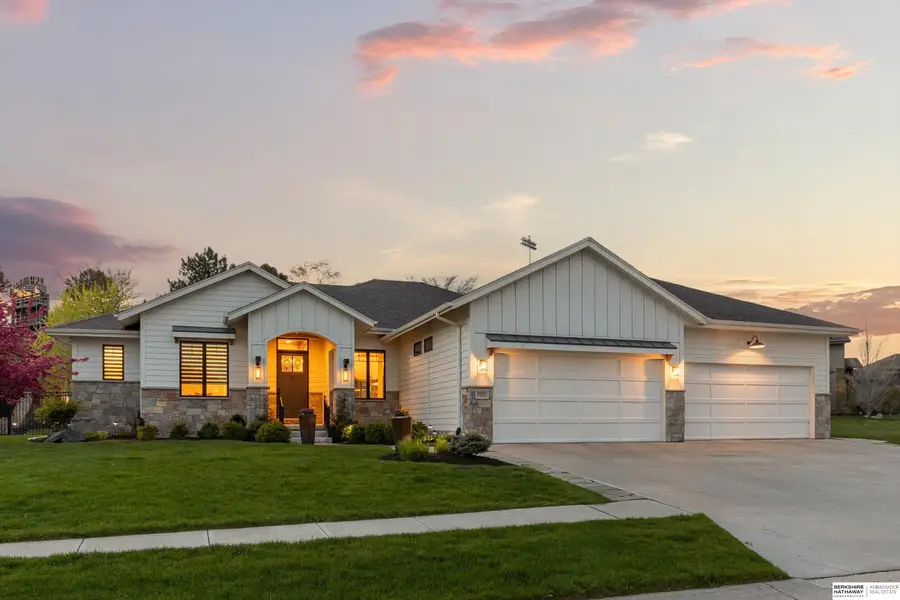
1006 Elk Ridge Drive,Elkhorn, NE 68022
$875,000
- 6 Beds
- 5 Baths
- 4,262 sq. ft.
- Single family
- Active
Listed by:kelly kontz
Office:bhhs ambassador real estate
MLS#:22522953
Source:NE_OABR
Price summary
- Price:$875,000
- Price per sq. ft.:$205.3
- Monthly HOA dues:$41.67
About this home
BETTER THAN NEW DESIGNER RANCH HOME AT AN INCREDIBLE VALUE! Walk in & fall in love with this 6 bed, 5 bed, 4+ car ranch home with timeless finishes & impeccable transitional design. Enjoy the large open concept floor plan perfect for entertaining. Chef's kitchen with high-end appliances, double stacked quartz counters, walk-in pantry, custom cabinetry and oversized dining room. Spacious primary suite with serene outdoor patio, double vanity, soaking tub, walk-in shower and spacious closet connected to laundry room & drop zone. Oversized 4 car heated garage. Lower level features a wet-bar, entertaining area, deluxe home theater & gaming room, plus 3 bedrooms (1 used as gym). Step outside & enjoy the stunning private outdoor oasis with mature landscaping, water feature, outdoor kitchen, dining areas and covered patio. All this and conveniently located off the Dodge corridor & across from the neighborhood recreation lake.
Contact an agent
Home facts
- Year built:2019
- Listing Id #:22522953
- Added:1 day(s) ago
- Updated:August 14, 2025 at 04:41 PM
Rooms and interior
- Bedrooms:6
- Total bathrooms:5
- Full bathrooms:1
- Half bathrooms:2
- Living area:4,262 sq. ft.
Heating and cooling
- Cooling:Central Air
- Heating:Forced Air
Structure and exterior
- Roof:Composition
- Year built:2019
- Building area:4,262 sq. ft.
- Lot area:0.48 Acres
Schools
- High school:Elkhorn
- Middle school:Elkhorn
- Elementary school:West Dodge Station
Utilities
- Water:Public
- Sewer:Public Sewer
Finances and disclosures
- Price:$875,000
- Price per sq. ft.:$205.3
- Tax amount:$11,602 (2024)
New listings near 1006 Elk Ridge Drive
- Open Sun, 1 to 3pmNew
 $1,475,000Active6 beds 5 baths5,574 sq. ft.
$1,475,000Active6 beds 5 baths5,574 sq. ft.22225 Sanctuary Ridge Drive, Elkhorn, NE 68022
MLS# 22523002Listed by: MERAKI REALTY GROUP - New
 $1,090,000Active6 beds 4 baths4,330 sq. ft.
$1,090,000Active6 beds 4 baths4,330 sq. ft.21871 B Street, Elkhorn, NE 68022
MLS# 22523018Listed by: MERAKI REALTY GROUP - New
 $341,900Active3 beds 3 baths1,640 sq. ft.
$341,900Active3 beds 3 baths1,640 sq. ft.21063 Jefferson Street, Elkhorn, NE 68022
MLS# 22522976Listed by: CELEBRITY HOMES INC - New
 $344,400Active3 beds 3 baths1,640 sq. ft.
$344,400Active3 beds 3 baths1,640 sq. ft.21051 Jefferson Street, Elkhorn, NE 68022
MLS# 22522980Listed by: CELEBRITY HOMES INC - New
 $699,900Active6 beds 3 baths3,907 sq. ft.
$699,900Active6 beds 3 baths3,907 sq. ft.5717 N 195th Street, Elkhorn, NE 68022
MLS# 22522989Listed by: BETTER HOMES AND GARDENS R.E. - New
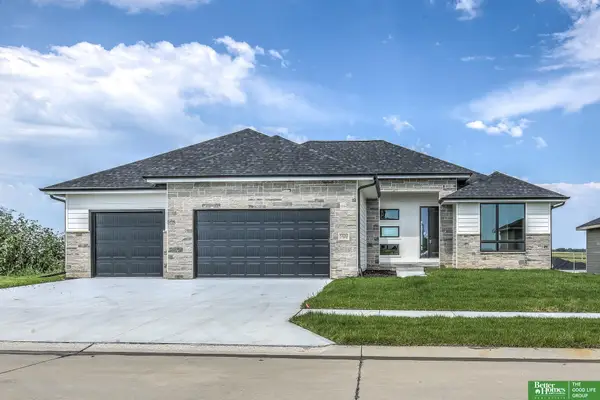 $689,900Active6 beds 3 baths3,907 sq. ft.
$689,900Active6 beds 3 baths3,907 sq. ft.5420 N 213th Street, Elkhorn, NE 68022
MLS# 22522991Listed by: BETTER HOMES AND GARDENS R.E. - New
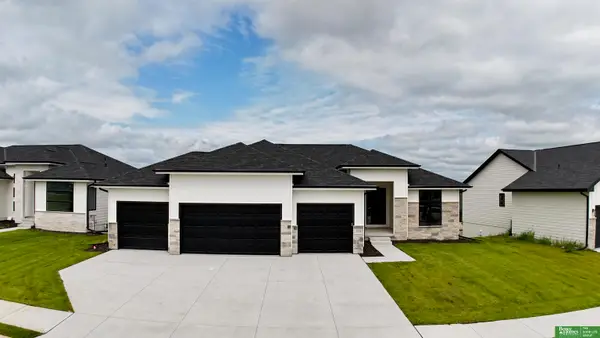 $624,900Active5 beds 3 baths3,491 sq. ft.
$624,900Active5 beds 3 baths3,491 sq. ft.5504 N 212th Avenue, Elkhorn, NE 68022
MLS# 22522927Listed by: BETTER HOMES AND GARDENS R.E. - New
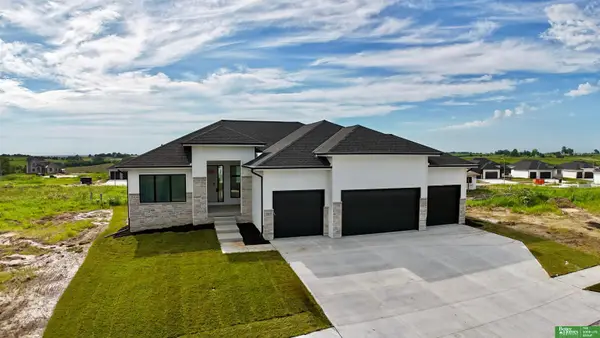 $624,900Active5 beds 3 baths3,557 sq. ft.
$624,900Active5 beds 3 baths3,557 sq. ft.5412 N 212th Avenue, Elkhorn, NE 68022
MLS# 22522836Listed by: BETTER HOMES AND GARDENS R.E. - New
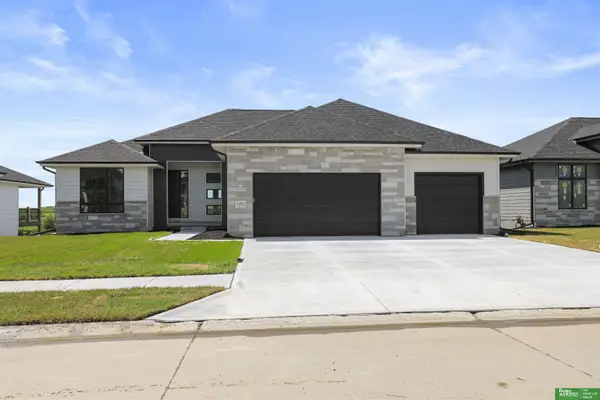 $719,900Active6 beds 3 baths3,907 sq. ft.
$719,900Active6 beds 3 baths3,907 sq. ft.5522 N 213 Avenue, Elkhorn, NE 68022
MLS# 22522841Listed by: BETTER HOMES AND GARDENS R.E.
