1402 N 196th Street, Elkhorn, NE 68022
Local realty services provided by:Better Homes and Gardens Real Estate The Good Life Group
1402 N 196th Street,Elkhorn, NE 68022
$1,050,000
- 5 Beds
- 5 Baths
- 5,370 sq. ft.
- Single family
- Pending
Listed by: jill mcgreer
Office: bhhs ambassador real estate
MLS#:22523473
Source:NE_OABR
Price summary
- Price:$1,050,000
- Price per sq. ft.:$195.53
- Monthly HOA dues:$41.67
About this home
Open House Dec. 7 from 12-2pm. Custom-built, 1.5 story home that delivers privacy, elegance & thoughtful design at every turn. The main floor boasts a formal dining room, a convenient office nook & a walk-through pantry, plus a private primary suite that's like a dream: soaring ceilings, natural light, high-end finishes, & huge walk-in closet! Upstairs you'll find two large bedrooms with their own en-suite baths & walk-in closets, a study landing with built-in desks & a versatile bonus room, perfect for a home theater, gaming room, play room, or yoga/workout room. The finished LL expands your living & entertaining options with a family room & fireplace, wet bar, wine cellar, two additional bedrooms & abundant storage - including room for a sauna. Outside you'll find a covered patio with steps down to a lower patio/firepit & a spacious backyard! Cherry on top is the heated, epoxy coated 1,200 sq. ft. garage, with a backyard garage door leading to a hot tub! This home truly has it all!
Contact an agent
Home facts
- Year built:2015
- Listing ID #:22523473
- Added:138 day(s) ago
- Updated:January 08, 2026 at 08:34 AM
Rooms and interior
- Bedrooms:5
- Total bathrooms:5
- Full bathrooms:2
- Half bathrooms:1
- Living area:5,370 sq. ft.
Heating and cooling
- Cooling:Central Air
- Heating:Forced Air
Structure and exterior
- Roof:Composition
- Year built:2015
- Building area:5,370 sq. ft.
- Lot area:0.4 Acres
Schools
- High school:Elkhorn
- Middle school:Elkhorn
- Elementary school:West Dodge Station
Utilities
- Water:Public
- Sewer:Public Sewer
Finances and disclosures
- Price:$1,050,000
- Price per sq. ft.:$195.53
- Tax amount:$13,533 (2024)
New listings near 1402 N 196th Street
- New
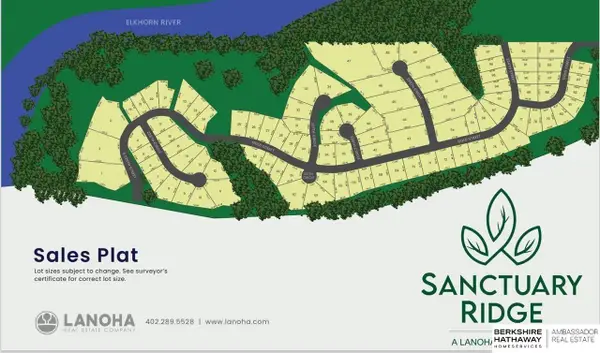 $214,500Active0.37 Acres
$214,500Active0.37 Acres22402 Sanctuary Ridge Drive, Elkhorn, NE 68022
MLS# 22600732Listed by: BHHS AMBASSADOR REAL ESTATE - Open Sun, 12 to 2pmNew
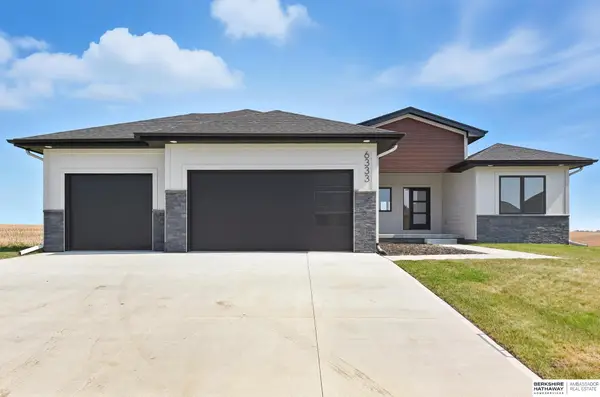 $599,900Active5 beds 3 baths3,178 sq. ft.
$599,900Active5 beds 3 baths3,178 sq. ft.6333 N 207th Street, Elkhorn, NE 68022
MLS# 22600694Listed by: BHHS AMBASSADOR REAL ESTATE - New
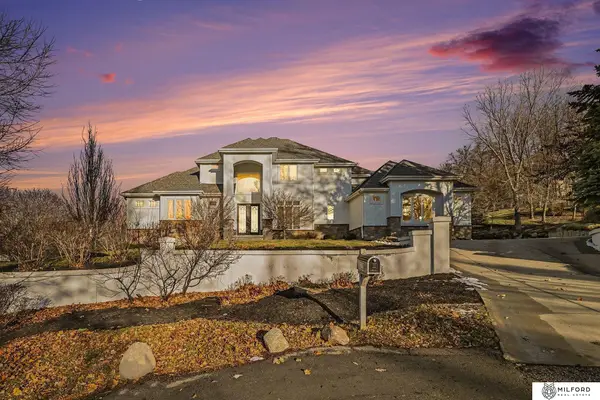 $1,400,000Active4 beds 5 baths5,126 sq. ft.
$1,400,000Active4 beds 5 baths5,126 sq. ft.22106 Quail Circle, Elkhorn, NE 68022
MLS# 22600553Listed by: MILFORD REAL ESTATE - New
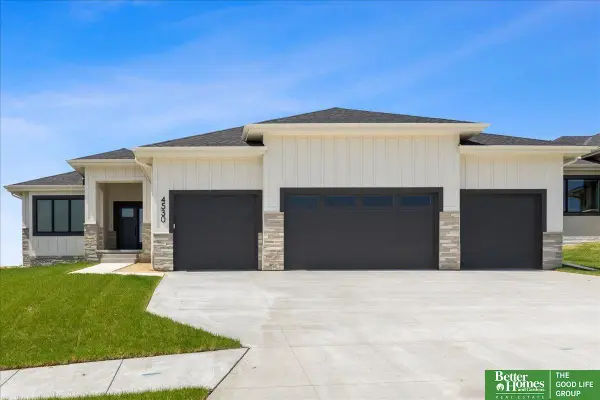 Listed by BHGRE$622,888Active5 beds 3 baths3,372 sq. ft.
Listed by BHGRE$622,888Active5 beds 3 baths3,372 sq. ft.5516 N 212th Avenue, Elkhorn, NE 68022
MLS# 22600556Listed by: BETTER HOMES AND GARDENS R.E. - Open Sun, 1 to 3pmNew
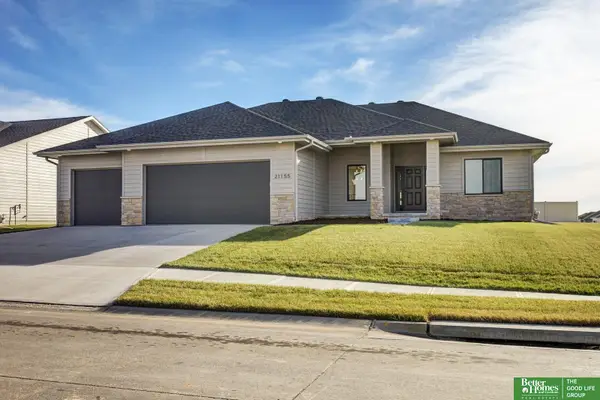 Listed by BHGRE$575,000Active5 beds 3 baths3,101 sq. ft.
Listed by BHGRE$575,000Active5 beds 3 baths3,101 sq. ft.21155 Hartman Avenue, Elkhorn, NE 68022
MLS# 22600513Listed by: BETTER HOMES AND GARDENS R.E. - New
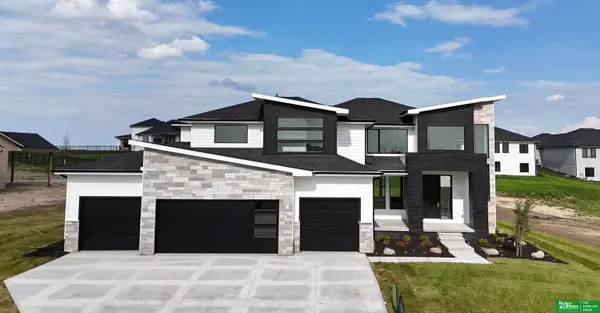 Listed by BHGRE$999,999Active6 beds 5 baths4,532 sq. ft.
Listed by BHGRE$999,999Active6 beds 5 baths4,532 sq. ft.5409 N 197th Street, Elkhorn, NE 68022
MLS# 22600500Listed by: BETTER HOMES AND GARDENS R.E. - New
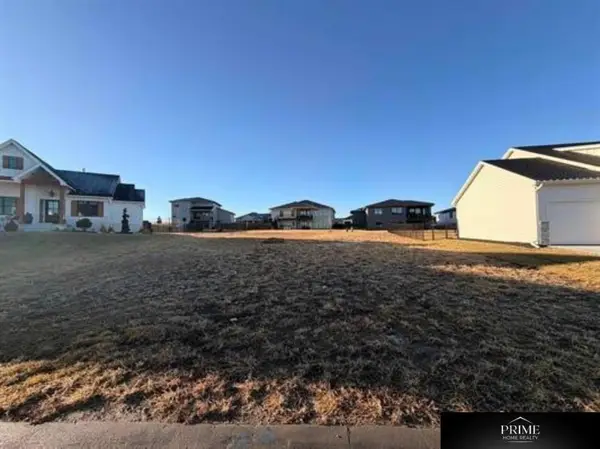 $88,000Active0.3 Acres
$88,000Active0.3 Acres6468 S 208 Street, Elkhorn, NE 68022
MLS# 22600503Listed by: PRIME HOME REALTY - New
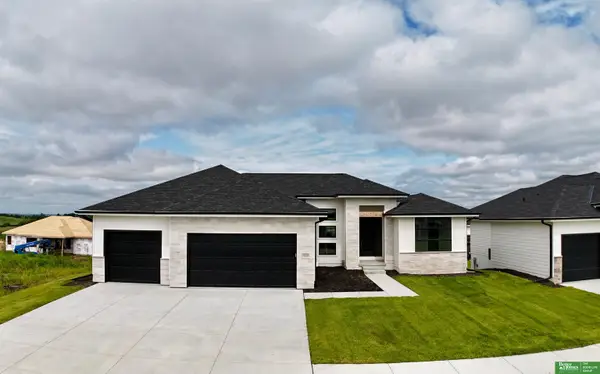 Listed by BHGRE$649,900Active5 beds 3 baths3,735 sq. ft.
Listed by BHGRE$649,900Active5 beds 3 baths3,735 sq. ft.5430 N 212 Avenue, Elkhorn, NE 68022
MLS# 22600486Listed by: BETTER HOMES AND GARDENS R.E. - New
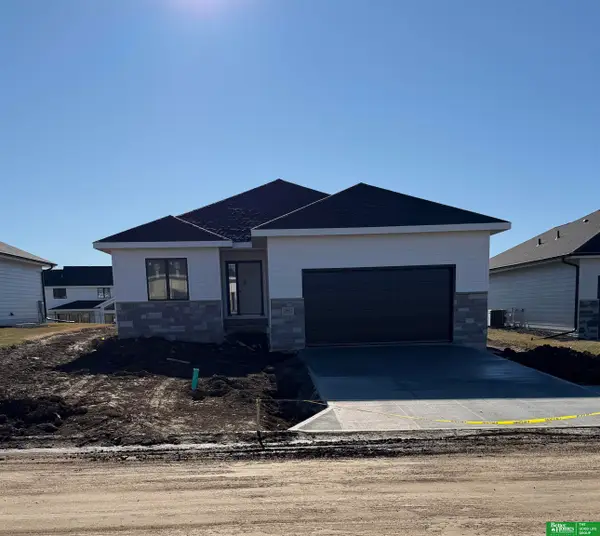 Listed by BHGRE$459,900Active4 beds 3 baths2,558 sq. ft.
Listed by BHGRE$459,900Active4 beds 3 baths2,558 sq. ft.20947 Ellison Avenue, Elkhorn, NE 68022
MLS# 22600457Listed by: BETTER HOMES AND GARDENS R.E. - New
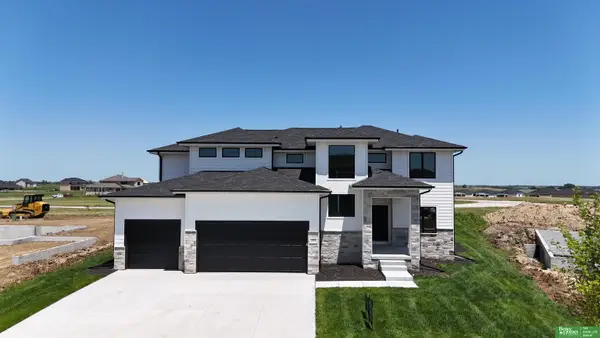 Listed by BHGRE$639,900Active5 beds 5 baths3,592 sq. ft.
Listed by BHGRE$639,900Active5 beds 5 baths3,592 sq. ft.19606 Jaynes Street, Elkhorn, NE 68022
MLS# 22600466Listed by: BETTER HOMES AND GARDENS R.E.
