1606 Blue Sage Parkway, Elkhorn, NE 68022
Local realty services provided by:Better Homes and Gardens Real Estate The Good Life Group
1606 Blue Sage Parkway,Elkhorn, NE 68022
$829,900
- 5 Beds
- 4 Baths
- 3,281 sq. ft.
- Single family
- Active
Listed by:michael maley
Office:bhhs ambassador real estate
MLS#:22518135
Source:NE_OABR
Price summary
- Price:$829,900
- Price per sq. ft.:$252.94
About this home
A Assumable 2.75% Loan. Discover your dream home in the highly sought-after Elkhorn South School District! This beautifully designed 5-bedroom, 4-bathroom home offers spacious living, upscale finishes, and thoughtful details throughout. The heart of the home is a gourmet kitchen featuring upgraded stainless steel appliances, premium Thermador range, and a built-in wine fridge for 58 bottles!—perfect for the home chef and entertainer alike. Freshly painted main floor, new carpet, and flooring are bonuses! The primary suite features large bedroom, designer fixtures, large bathroom and closet. Step outside to your extended covered patio w/cozy fireplace for those chilly fall nights, ideal for relaxing or hosting year-round. Second floor has 4 bedrooms w/additional play loft and basement is a blank canvas for your imagination to run wild! Located within walking distance to elementary, middle, and high schools, this home truly has it all—space, style, and unbeatable convenience.
Contact an agent
Home facts
- Year built:2015
- Listing ID #:22518135
- Added:87 day(s) ago
- Updated:September 09, 2025 at 08:10 PM
Rooms and interior
- Bedrooms:5
- Total bathrooms:4
- Full bathrooms:3
- Half bathrooms:1
- Living area:3,281 sq. ft.
Heating and cooling
- Cooling:Central Air, Zoned
- Heating:Forced Air, Zoned
Structure and exterior
- Roof:Composition
- Year built:2015
- Building area:3,281 sq. ft.
- Lot area:0.3 Acres
Schools
- High school:Elkhorn South
- Middle school:Elkhorn
- Elementary school:Skyline
Utilities
- Water:Public
- Sewer:Public Sewer
Finances and disclosures
- Price:$829,900
- Price per sq. ft.:$252.94
- Tax amount:$10,410 (2024)
New listings near 1606 Blue Sage Parkway
- New
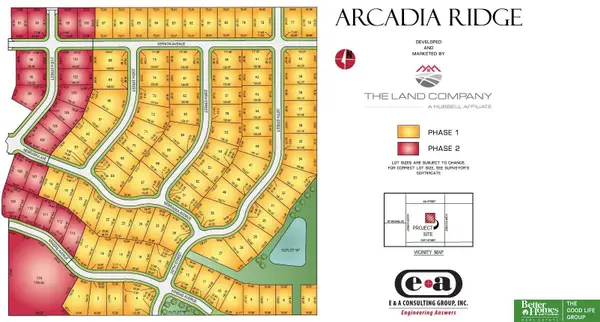 Listed by BHGRE$74,828Active0 Acres
Listed by BHGRE$74,828Active0 Acres6202 N 208 Street #Lot 67, Elkhorn, NE 68022
MLS# 22527469Listed by: BETTER HOMES AND GARDENS R.E. - New
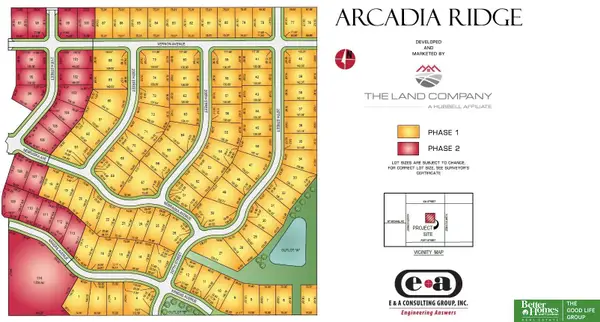 Listed by BHGRE$77,948Active0 Acres
Listed by BHGRE$77,948Active0 Acres6318 N 209 Street #Lot 88, Elkhorn, NE 68022
MLS# 22527470Listed by: BETTER HOMES AND GARDENS R.E. - New
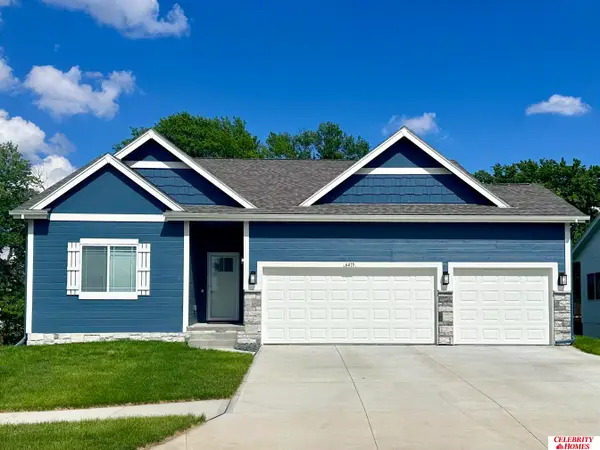 $397,400Active3 beds 2 baths1,533 sq. ft.
$397,400Active3 beds 2 baths1,533 sq. ft.6507 N 187 Street, Elkhorn, NE 68022
MLS# 22527447Listed by: CELEBRITY HOMES INC - New
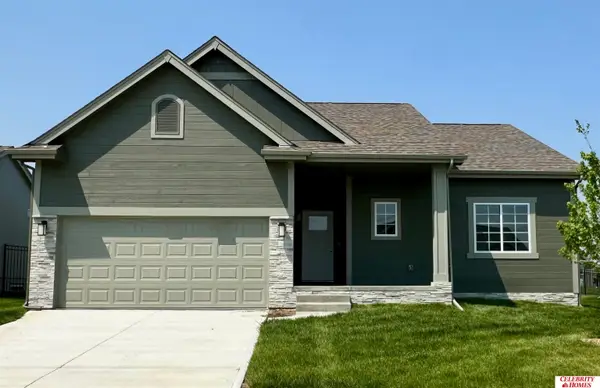 $384,400Active3 beds 2 baths1,507 sq. ft.
$384,400Active3 beds 2 baths1,507 sq. ft.6511 N 187 Street, Elkhorn, NE 68022
MLS# 22527448Listed by: CELEBRITY HOMES INC - New
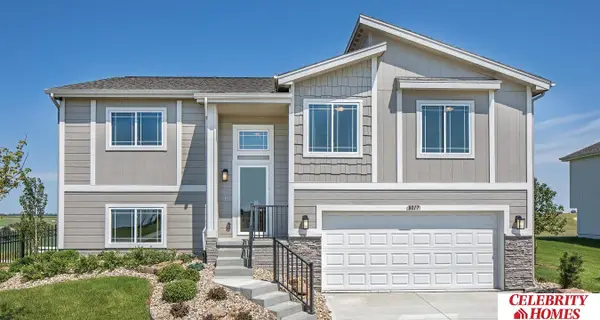 $341,900Active3 beds 3 baths1,640 sq. ft.
$341,900Active3 beds 3 baths1,640 sq. ft.6502 N 186 Street, Elkhorn, NE 68022
MLS# 22527450Listed by: CELEBRITY HOMES INC - New
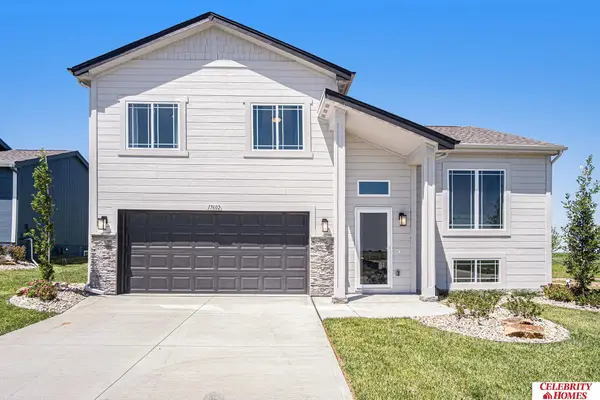 $347,400Active3 beds 3 baths1,732 sq. ft.
$347,400Active3 beds 3 baths1,732 sq. ft.6506 N 186 Street, Elkhorn, NE 68022
MLS# 22527451Listed by: CELEBRITY HOMES INC - New
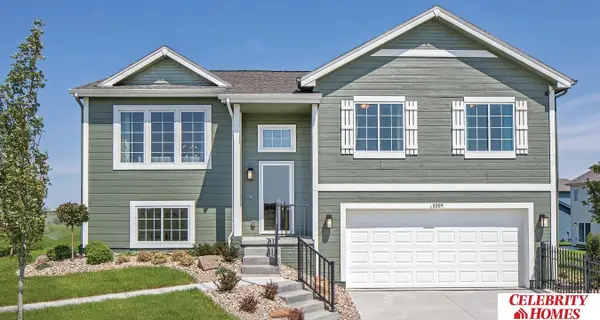 $341,900Active3 beds 3 baths1,640 sq. ft.
$341,900Active3 beds 3 baths1,640 sq. ft.6510 N 186 Street, Elkhorn, NE 68022
MLS# 22527452Listed by: CELEBRITY HOMES INC - New
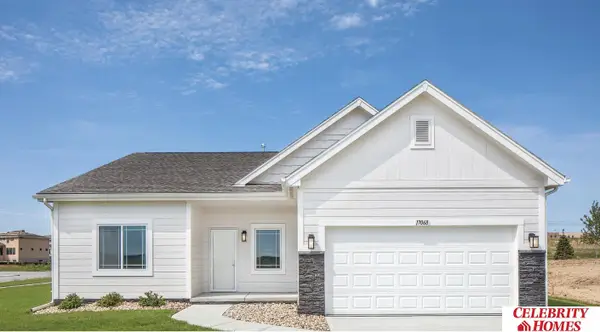 $309,900Active2 beds 2 baths1,421 sq. ft.
$309,900Active2 beds 2 baths1,421 sq. ft.18613 Martin Avenue, Elkhorn, NE 68022
MLS# 22527443Listed by: CELEBRITY HOMES INC - New
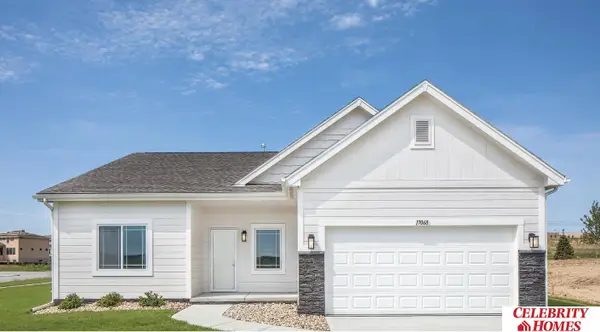 $309,900Active2 beds 2 baths1,421 sq. ft.
$309,900Active2 beds 2 baths1,421 sq. ft.18701 Martin Avenue, Elkhorn, NE 68022
MLS# 22527445Listed by: CELEBRITY HOMES INC - New
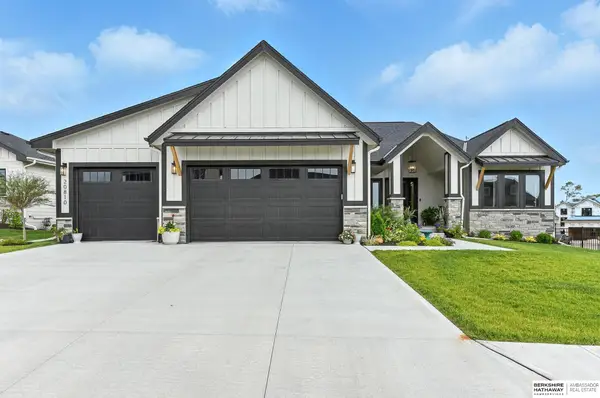 $649,000Active5 beds 3 baths3,635 sq. ft.
$649,000Active5 beds 3 baths3,635 sq. ft.20810 Hartman Avenue, Elkhorn, NE 68022
MLS# 22527359Listed by: BHHS AMBASSADOR REAL ESTATE
