1611 S 211 Street, Elkhorn, NE 68022
Local realty services provided by:Better Homes and Gardens Real Estate The Good Life Group
1611 S 211 Street,Elkhorn, NE 68022
$579,000
- 4 Beds
- 3 Baths
- 2,322 sq. ft.
- Single family
- Pending
Listed by: lindsey muhammad
Office: pj morgan real estate
MLS#:22526873
Source:NE_OABR
Price summary
- Price:$579,000
- Price per sq. ft.:$249.35
About this home
Welcome to Windgate Ranch! This super clean and well-cared-for 4 bedroom, 3 bathroom home is move-in ready and full of charm. One of the first things you’ll notice is the winding staircase, a fun feature that makes the entry feel extra inviting and grand. The layout is open, functional, and inviting.. The kitchen has a desirable walk-in pantry, and the layout flows perfectly for both everyday living and get-togethers. Upstairs, the laundry room is right by the bedrooms, no more hauling baskets up and down the stairs! The unfinished basement is a blank canvas, whether you want to add another bedroom and bathroom later or just use the space for storage, a home gym, or a playroom. And don’t forget the big backyard, plenty of room for entertaining, grilling out, or letting the kids and pets run around. All in all, this home has a comfortable, easygoing vibe with room to grow, right in the heart of Windgate Ranch. AMA
Contact an agent
Home facts
- Year built:2015
- Listing ID #:22526873
- Added:112 day(s) ago
- Updated:January 10, 2026 at 02:00 AM
Rooms and interior
- Bedrooms:4
- Total bathrooms:3
- Full bathrooms:2
- Half bathrooms:1
- Living area:2,322 sq. ft.
Heating and cooling
- Cooling:Central Air
- Heating:Forced Air
Structure and exterior
- Roof:Composition
- Year built:2015
- Building area:2,322 sq. ft.
- Lot area:0.24 Acres
Schools
- High school:Elkhorn South
- Middle school:Elkhorn Valley View
- Elementary school:Skyline
Utilities
- Water:Private
- Sewer:Public Sewer
Finances and disclosures
- Price:$579,000
- Price per sq. ft.:$249.35
- Tax amount:$8,521 (2024)
New listings near 1611 S 211 Street
- New
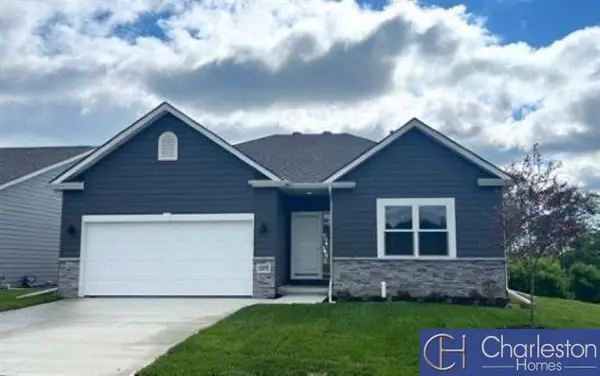 $389,350Active3 beds 2 baths1,559 sq. ft.
$389,350Active3 beds 2 baths1,559 sq. ft.21151 Meredith Avenue, Elkhorn, NE 68022
MLS# 22601170Listed by: CHARLESTON HOMES REALTY LLC - New
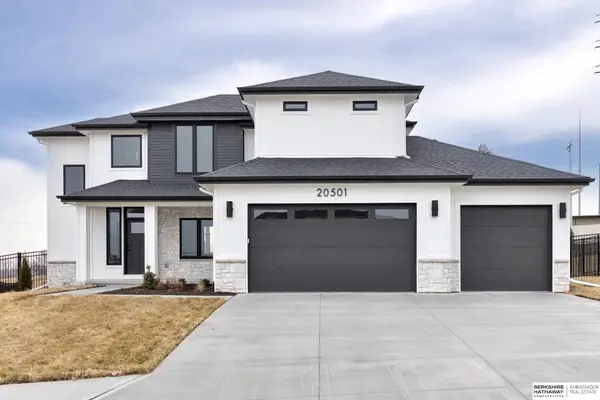 $685,000Active5 beds 5 baths3,280 sq. ft.
$685,000Active5 beds 5 baths3,280 sq. ft.20501 Ogden Street, Elkhorn, NE 68022
MLS# 22601187Listed by: BHHS AMBASSADOR REAL ESTATE - Open Sun, 1 to 3pmNew
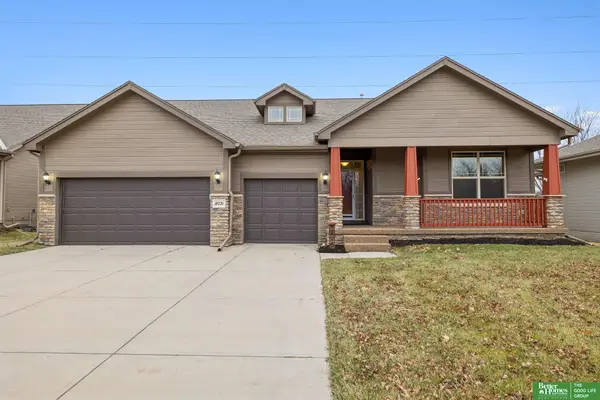 Listed by BHGRE$500,000Active3 beds 3 baths3,451 sq. ft.
Listed by BHGRE$500,000Active3 beds 3 baths3,451 sq. ft.18721 Mason Street, Elkhorn, NE 68022
MLS# 22601053Listed by: BETTER HOMES AND GARDENS R.E. - New
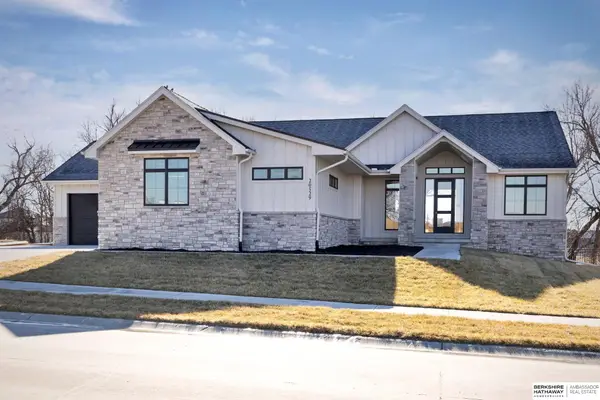 $1,200,000Active5 beds 4 baths4,120 sq. ft.
$1,200,000Active5 beds 4 baths4,120 sq. ft.20529 Kansas Avenue, Elkhorn, NE 68022
MLS# 22601076Listed by: BHHS AMBASSADOR REAL ESTATE - Open Sun, 1 to 3pmNew
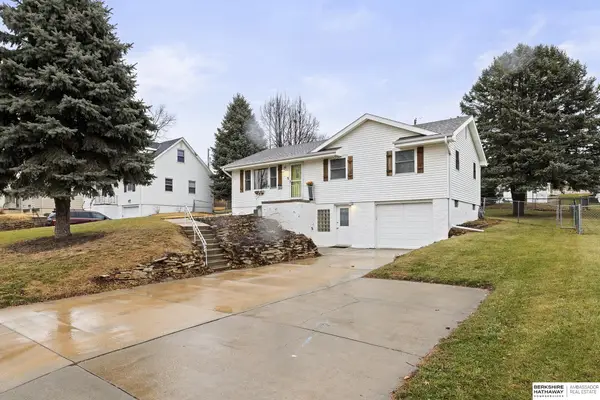 $285,000Active4 beds 2 baths1,656 sq. ft.
$285,000Active4 beds 2 baths1,656 sq. ft.3521 N Main Circle, Elkhorn, NE 68022
MLS# 22601081Listed by: BHHS AMBASSADOR REAL ESTATE - New
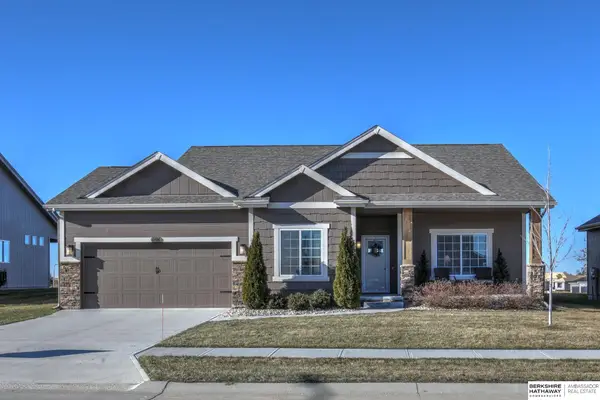 $365,000Active3 beds 2 baths1,618 sq. ft.
$365,000Active3 beds 2 baths1,618 sq. ft.6406 S 213 Street, Elkhorn, NE 68022
MLS# 22601120Listed by: BHHS AMBASSADOR REAL ESTATE - New
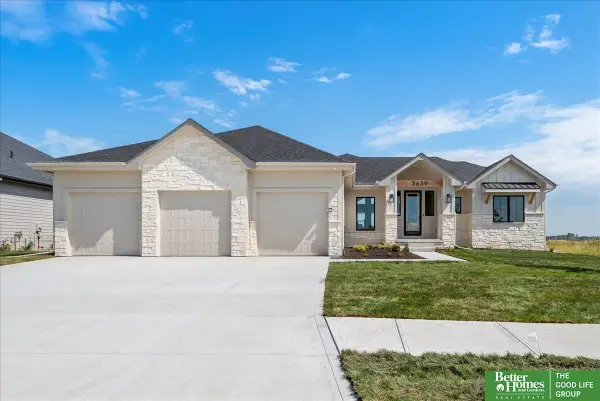 Listed by BHGRE$789,900Active5 beds 4 baths3,526 sq. ft.
Listed by BHGRE$789,900Active5 beds 4 baths3,526 sq. ft.3639 S 218th Avenue, Elkhorn, NE 68022
MLS# 22601037Listed by: BETTER HOMES AND GARDENS R.E. - Open Sat, 1 to 2:30pmNew
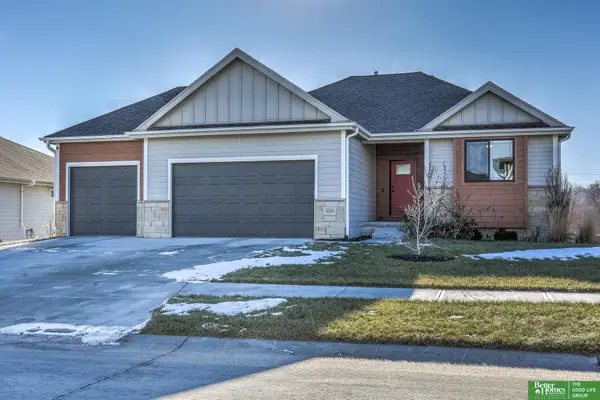 Listed by BHGRE$499,900Active4 beds 3 baths2,784 sq. ft.
Listed by BHGRE$499,900Active4 beds 3 baths2,784 sq. ft.18311 Patrick Avenue, Elkhorn, NE 68022
MLS# 22601018Listed by: BETTER HOMES AND GARDENS R.E. - New
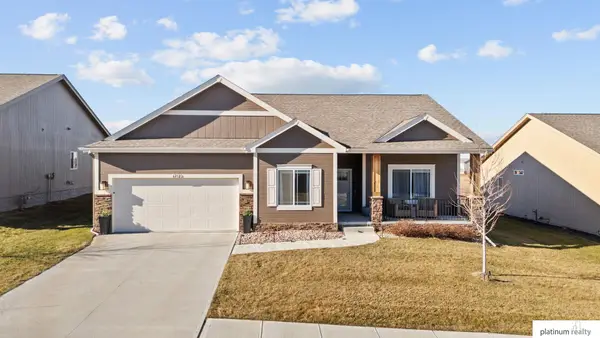 $355,000Active3 beds 2 baths1,618 sq. ft.
$355,000Active3 beds 2 baths1,618 sq. ft.6212 S 213 Street, Elkhorn, NE 68022
MLS# 22600554Listed by: PLATINUM REALTY LLC - New
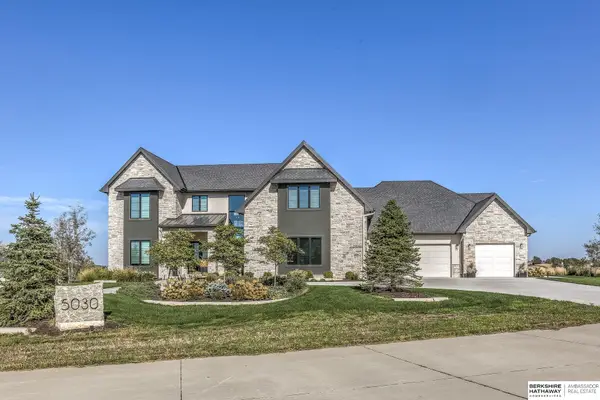 $2,750,000Active7 beds 7 baths7,071 sq. ft.
$2,750,000Active7 beds 7 baths7,071 sq. ft.5030 S 223 Plaza, Elkhorn, NE 68022
MLS# 22600952Listed by: BHHS AMBASSADOR REAL ESTATE
