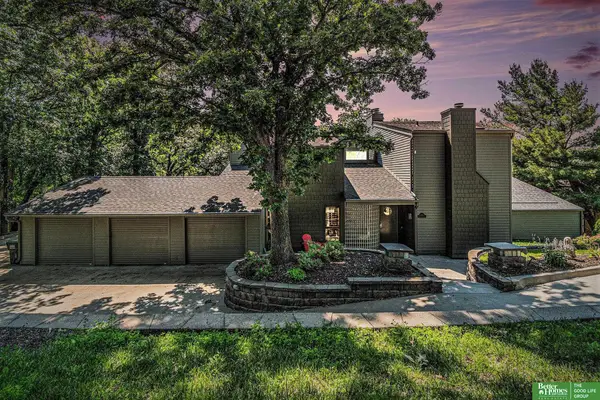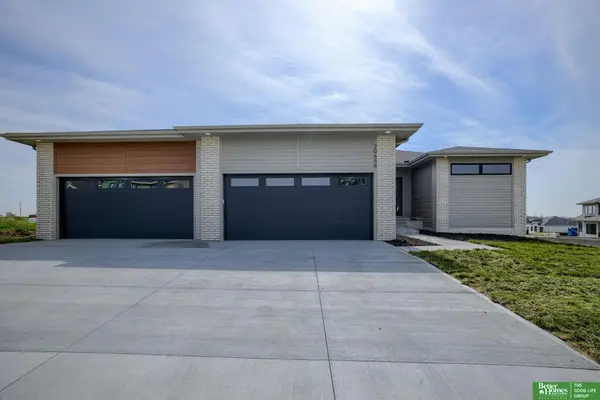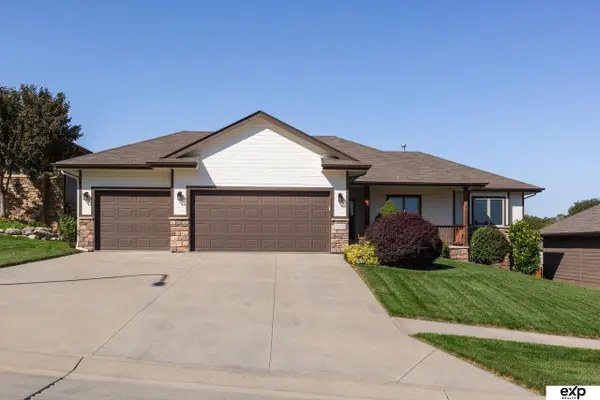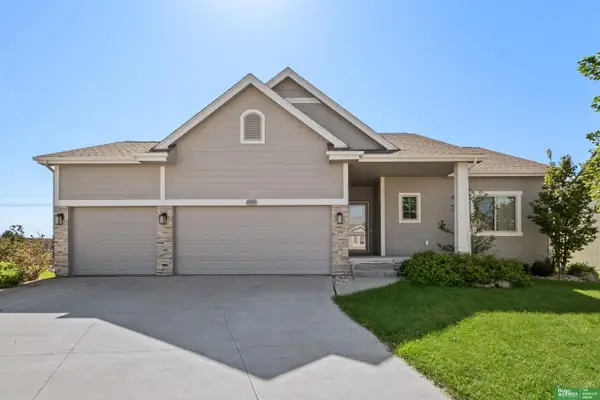1710 N 197 Street, Elkhorn, NE 68022
Local realty services provided by:Better Homes and Gardens Real Estate The Good Life Group
1710 N 197 Street,Elkhorn, NE 68022
$669,000
- 4 Beds
- 5 Baths
- 3,192 sq. ft.
- Single family
- Active
Listed by:keaton hutchinson
Office:pj morgan real estate
MLS#:22520983
Source:NE_OABR
Price summary
- Price:$669,000
- Price per sq. ft.:$209.59
- Monthly HOA dues:$41
About this home
Elegant, oozing with pride of ownership, & full of timeless character, this custom 1.5 story in Elk Ridge is a rare bird that shows even better IN PERSON. The main floor offers a functional open-concept layout w luxurious details like soaring 10' ceilings, rich hardwood floors, heavy solid wood doors, & vaulted spaces that flood the home w natural light. Your designer kitchen features a chefs walk-in pantry with seamless design that's perfect for both everyday living & entertaining. The private master suite features 2 large walk-in closets w electric fireplace & gorgeous primary bath. Upstairs you'll find a cozy family flex room ready for new memories & 3 huge beds each complete with ensuite baths & walk-in closets. The basement is a great value add opportunity with rough ins ready to finish. Outside you'll find picturesque landscape complete w bubbler waterfall + covered spaces . All big ticket items including class lV roof, dual zone HVAC, & A/C are all new for total peace of mind.
Contact an agent
Home facts
- Year built:2015
- Listing ID #:22520983
- Added:66 day(s) ago
- Updated:September 30, 2025 at 03:53 PM
Rooms and interior
- Bedrooms:4
- Total bathrooms:5
- Full bathrooms:1
- Half bathrooms:1
- Living area:3,192 sq. ft.
Heating and cooling
- Cooling:Central Air
- Heating:Forced Air
Structure and exterior
- Year built:2015
- Building area:3,192 sq. ft.
- Lot area:0.25 Acres
Schools
- High school:Elkhorn
- Middle school:Elkhorn
- Elementary school:Westridge
Utilities
- Water:Public
- Sewer:Public Sewer
Finances and disclosures
- Price:$669,000
- Price per sq. ft.:$209.59
- Tax amount:$9,167 (2024)
New listings near 1710 N 197 Street
- New
 $111,000Active0.25 Acres
$111,000Active0.25 Acres4812 N 215th Street, Elkhorn, NE 68022
MLS# 22527920Listed by: BHHS AMBASSADOR REAL ESTATE - New
 $89,000Active0.26 Acres
$89,000Active0.26 Acres4317 N 215th Street, Elkhorn, NE 68022
MLS# 22527921Listed by: BHHS AMBASSADOR REAL ESTATE - New
 $101,000Active0.24 Acres
$101,000Active0.24 Acres4310 S 214th Street, Elkhorn, NE 68022
MLS# 22527922Listed by: BHHS AMBASSADOR REAL ESTATE - New
 $90,500Active0.39 Acres
$90,500Active0.39 Acres5027 N 214th Street, Elkhorn, NE 68022
MLS# 22527923Listed by: BHHS AMBASSADOR REAL ESTATE - New
 $724,900Active4 beds 3 baths3,300 sq. ft.
$724,900Active4 beds 3 baths3,300 sq. ft.3977 George B Lake Parkway, Elkhorn, NE 68022
MLS# 22527912Listed by: BHHS AMBASSADOR REAL ESTATE - New
 $112,500Active0 Acres
$112,500Active0 Acres21864 Grover Street, Elkhorn, NE 68022
MLS# 22527793Listed by: BHHS AMBASSADOR REAL ESTATE - New
 Listed by BHGRE$1,250,000Active4 beds 3 baths5,530 sq. ft.
Listed by BHGRE$1,250,000Active4 beds 3 baths5,530 sq. ft.21811 Hillandale Drive, Elkhorn, NE 68022
MLS# 22527871Listed by: BETTER HOMES AND GARDENS R.E. - Open Sun, 12 to 2pmNew
 Listed by BHGRE$975,000Active5 beds 4 baths3,698 sq. ft.
Listed by BHGRE$975,000Active5 beds 4 baths3,698 sq. ft.20658 Laurel Avenue, Elkhorn, NE 68022
MLS# 22527846Listed by: BETTER HOMES AND GARDENS R.E. - New
 $390,000Active3 beds 2 baths1,485 sq. ft.
$390,000Active3 beds 2 baths1,485 sq. ft.19506 Cottonwood Circle, Elkhorn, NE 68022
MLS# 22527786Listed by: EXP REALTY LLC - New
 Listed by BHGRE$435,000Active4 beds 3 baths2,333 sq. ft.
Listed by BHGRE$435,000Active4 beds 3 baths2,333 sq. ft.21051 Polk Street, Elkhorn, NE 68022
MLS# 22527767Listed by: BETTER HOMES AND GARDENS R.E.
