18715 Mason Street, Elkhorn, NE 68022
Local realty services provided by:Better Homes and Gardens Real Estate The Good Life Group


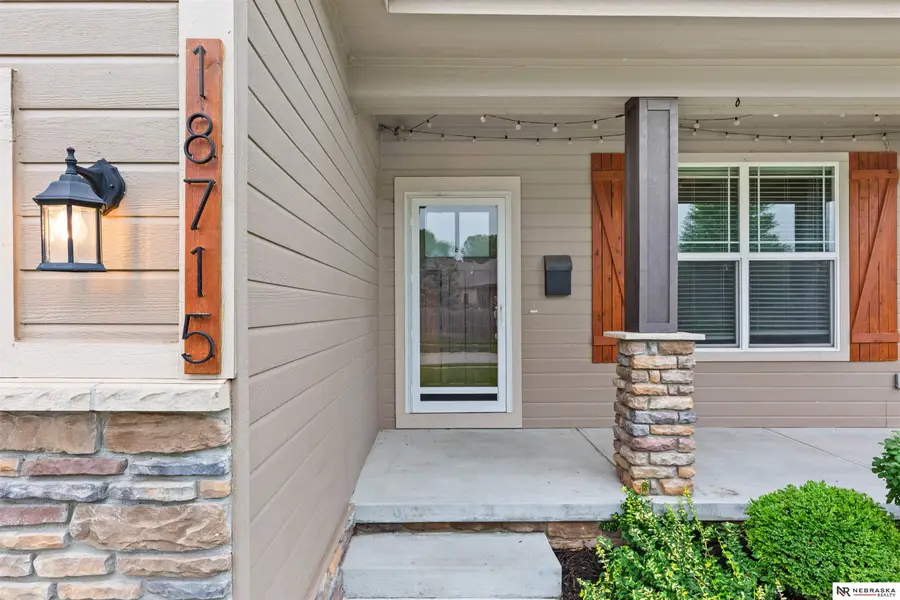
18715 Mason Street,Elkhorn, NE 68022
$400,000
- 3 Beds
- 3 Baths
- 2,368 sq. ft.
- Single family
- Pending
Listed by:kellie konz wieczorek
Office:nebraska realty
MLS#:22520547
Source:NE_OABR
Price summary
- Price:$400,000
- Price per sq. ft.:$168.92
- Monthly HOA dues:$12.5
About this home
Straight out of the pages of a magazine, welcome to this Pottery Barn-inspired gem in the heart of The Grove! From the charming front porch to the secluded backyard with a NEW privacy wall, NEW sod and NEWly repainted privacy fence, every inch of this home radiates warmth and style. NEW carpet and paint throughout, beautiful wood floors, and high ceilings fill the open floor plan with natural light. The kitchen shines with NEW refinished cabinets, a NEW stainless smart fridge, and a perfect island for gathering. The expansive primary suite boasts a jetted tub and oversized walk-in closet. All white glove clean and move-in ready! Enjoy cozy nights by the fireplace or entertain with ease in the massive finished basement, complete with a 3rd bedroom, bathroom and wet bar PLUS an additional egress window for a potential 4th bedroom. All located in sought-after Elkhorn Schools, near parks, shopping, dining & more. What's not to love?!
Contact an agent
Home facts
- Year built:2015
- Listing Id #:22520547
- Added:22 day(s) ago
- Updated:August 10, 2025 at 07:23 AM
Rooms and interior
- Bedrooms:3
- Total bathrooms:3
- Full bathrooms:2
- Living area:2,368 sq. ft.
Heating and cooling
- Cooling:Central Air
- Heating:Forced Air
Structure and exterior
- Roof:Composition
- Year built:2015
- Building area:2,368 sq. ft.
- Lot area:0.18 Acres
Schools
- High school:Elkhorn South
- Middle school:Elkhorn North Ridge
- Elementary school:Spring Ridge
Utilities
- Water:Public
- Sewer:Public Sewer
Finances and disclosures
- Price:$400,000
- Price per sq. ft.:$168.92
- Tax amount:$5,500 (2024)
New listings near 18715 Mason Street
- New
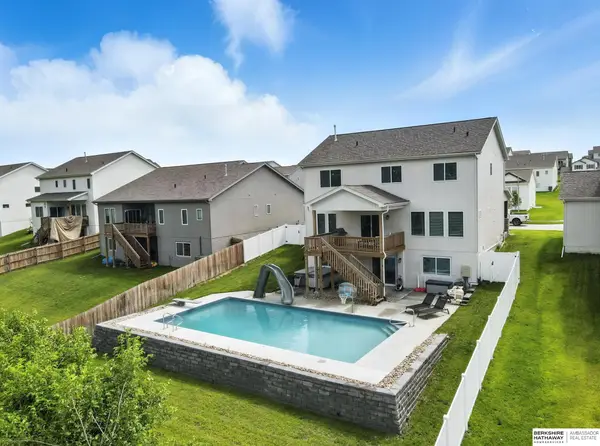 $575,000Active5 beds 4 baths2,971 sq. ft.
$575,000Active5 beds 4 baths2,971 sq. ft.5508 N 182nd Street, Elkhorn, NE 68022
MLS# 22523061Listed by: BHHS AMBASSADOR REAL ESTATE - New
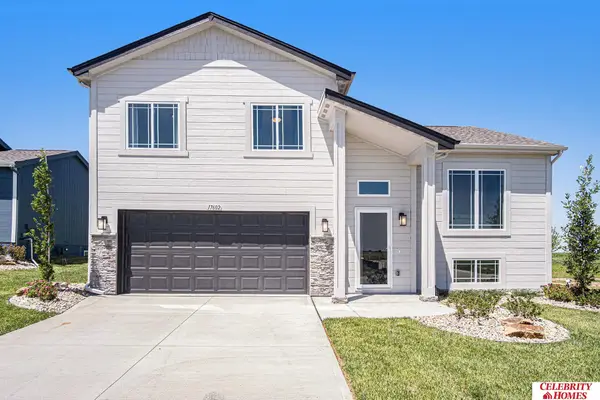 $347,400Active3 beds 3 baths1,761 sq. ft.
$347,400Active3 beds 3 baths1,761 sq. ft.21059 Jefferson Street, Elkhorn, NE 68022
MLS# 22523051Listed by: CELEBRITY HOMES INC  $343,900Pending3 beds 3 baths1,640 sq. ft.
$343,900Pending3 beds 3 baths1,640 sq. ft.21079 Jefferson Street, Elkhorn, NE 68022
MLS# 22523028Listed by: CELEBRITY HOMES INC- New
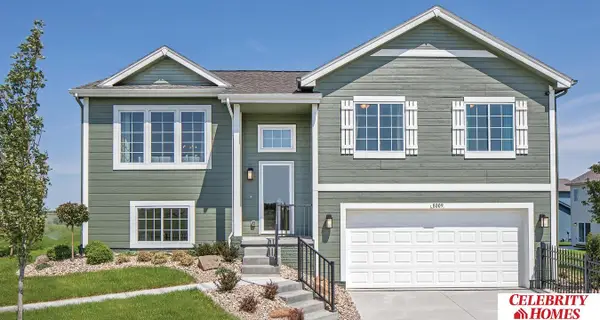 $342,400Active3 beds 3 baths1,640 sq. ft.
$342,400Active3 beds 3 baths1,640 sq. ft.21055 Jefferson Street, Elkhorn, NE 68022
MLS# 22523030Listed by: CELEBRITY HOMES INC - New
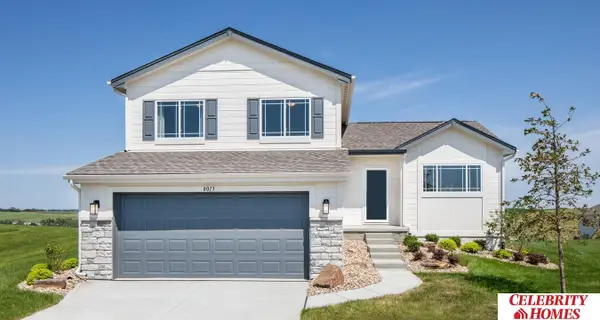 $354,900Active3 beds 3 baths1,873 sq. ft.
$354,900Active3 beds 3 baths1,873 sq. ft.21075 Jefferson Street, Elkhorn, NE 68022
MLS# 22523035Listed by: CELEBRITY HOMES INC - Open Sun, 1 to 3pmNew
 $1,475,000Active6 beds 5 baths5,574 sq. ft.
$1,475,000Active6 beds 5 baths5,574 sq. ft.22225 Sanctuary Ridge Drive, Elkhorn, NE 68022
MLS# 22523002Listed by: MERAKI REALTY GROUP - New
 $1,090,000Active6 beds 4 baths4,330 sq. ft.
$1,090,000Active6 beds 4 baths4,330 sq. ft.21871 B Street, Elkhorn, NE 68022
MLS# 22523018Listed by: MERAKI REALTY GROUP - New
 $341,900Active3 beds 3 baths1,640 sq. ft.
$341,900Active3 beds 3 baths1,640 sq. ft.21063 Jefferson Street, Elkhorn, NE 68022
MLS# 22522976Listed by: CELEBRITY HOMES INC - New
 $344,400Active3 beds 3 baths1,640 sq. ft.
$344,400Active3 beds 3 baths1,640 sq. ft.21051 Jefferson Street, Elkhorn, NE 68022
MLS# 22522980Listed by: CELEBRITY HOMES INC - New
 $699,900Active6 beds 3 baths3,907 sq. ft.
$699,900Active6 beds 3 baths3,907 sq. ft.5717 N 195th Street, Elkhorn, NE 68022
MLS# 22522989Listed by: BETTER HOMES AND GARDENS R.E.
