19316 Spaulding Circle, Omaha, NE 68022
Local realty services provided by:Better Homes and Gardens Real Estate The Good Life Group
19316 Spaulding Circle,Omaha, NE 68022
$575,000
- 5 Beds
- 5 Baths
- 4,164 sq. ft.
- Single family
- Active
Listed by:ann townsend
Office:bhhs ambassador real estate
MLS#:22524935
Source:NE_OABR
Price summary
- Price:$575,000
- Price per sq. ft.:$138.09
- Monthly HOA dues:$41.67
About this home
This beautiful custom Heavican Home has so much to offer! Beautiful finishes, fabulous layout, "hidden" office on main, open floor plan, formal dining, detailing on cabinetry is unique and appealing, hard wood floors, stunning granite, included SS appliances, the list goes on and on. You'll want to take it all in so plan on extra time seeing this home then look no further. Great cul-de-sac lot, room to run in the backyard, large patio, 4 car garage. Enjoy the roomy drop zone including extra storage closet! Want more? The Lower Level has a entertainers wet bar (with leathered granite), large family room with projection and surround sound, bedroom and 3/4 bath. This home even has a weather shelter(wine cellar or gun safe) built in! Second floor boast 4 bedrooms all with bath access!
Contact an agent
Home facts
- Year built:2017
- Listing ID #:22524935
- Added:1 day(s) ago
- Updated:September 03, 2025 at 07:39 PM
Rooms and interior
- Bedrooms:5
- Total bathrooms:5
- Full bathrooms:2
- Half bathrooms:1
- Living area:4,164 sq. ft.
Heating and cooling
- Cooling:Central Air
- Heating:Forced Air
Structure and exterior
- Roof:Composition
- Year built:2017
- Building area:4,164 sq. ft.
- Lot area:0.26 Acres
Schools
- High school:Elkhorn
- Middle school:Elkhorn
- Elementary school:Hillrise
Utilities
- Water:Public
- Sewer:Public Sewer
Finances and disclosures
- Price:$575,000
- Price per sq. ft.:$138.09
- Tax amount:$8,667 (2024)
New listings near 19316 Spaulding Circle
- New
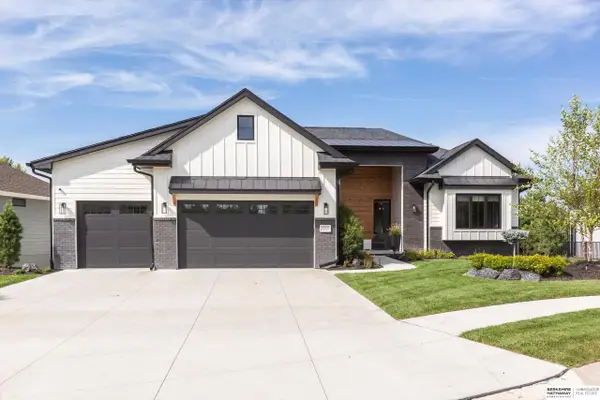 $925,000Active5 beds 4 baths4,258 sq. ft.
$925,000Active5 beds 4 baths4,258 sq. ft.20810 Frances Circle, Elkhorn, NE 68022
MLS# 22524903Listed by: BHHS AMBASSADOR REAL ESTATE - Open Sat, 12 to 2pmNew
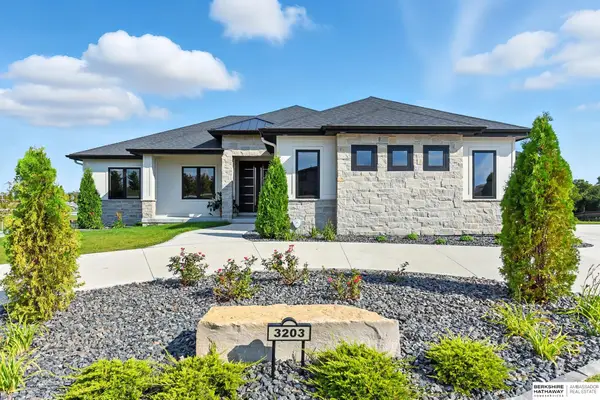 $1,200,000Active5 beds 5 baths4,326 sq. ft.
$1,200,000Active5 beds 5 baths4,326 sq. ft.3203 S 206 Street, Elkhorn, NE 68022
MLS# 22524913Listed by: BHHS AMBASSADOR REAL ESTATE - New
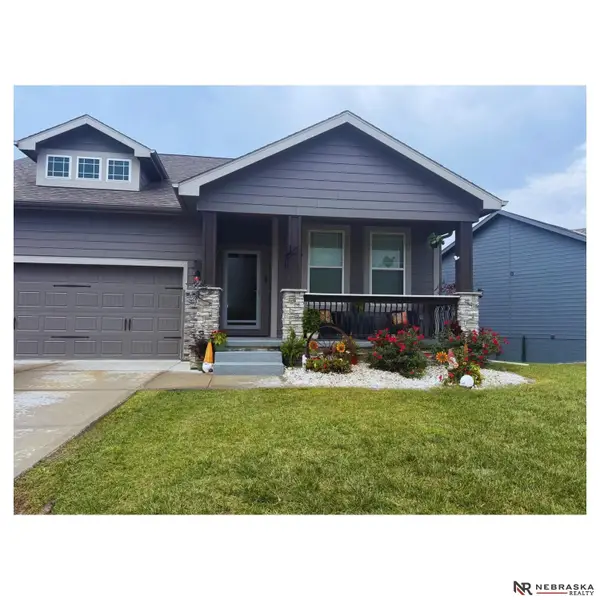 $515,000Active4 beds 3 baths3,180 sq. ft.
$515,000Active4 beds 3 baths3,180 sq. ft.3806 S 204th Street, Elkhorn, NE 68022
MLS# 22524875Listed by: NEBRASKA REALTY - New
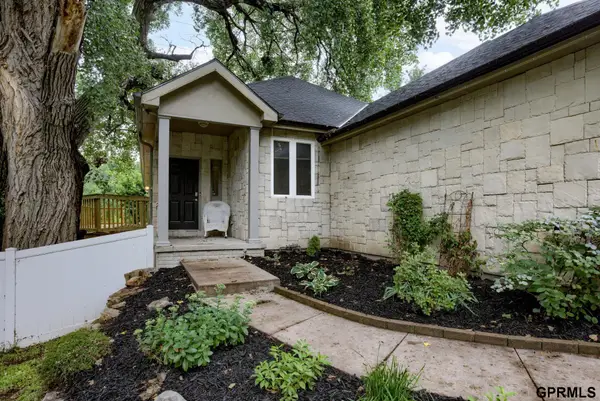 $546,000Active5 beds 3 baths3,760 sq. ft.
$546,000Active5 beds 3 baths3,760 sq. ft.19915 N Farnam Street, Elkhorn, NE 68022
MLS# 22524819Listed by: CONCORDE REAL ESTATE ADVISORS - New
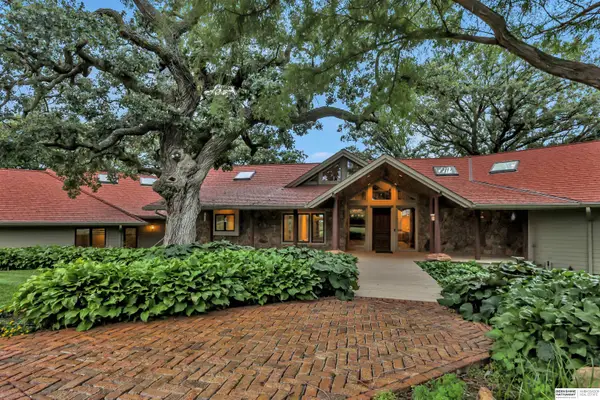 $2,695,000Active4 beds 5 baths5,982 sq. ft.
$2,695,000Active4 beds 5 baths5,982 sq. ft.14711 N 240th Street, Valley, NE 68064
MLS# 22524810Listed by: BHHS AMBASSADOR REAL ESTATE - New
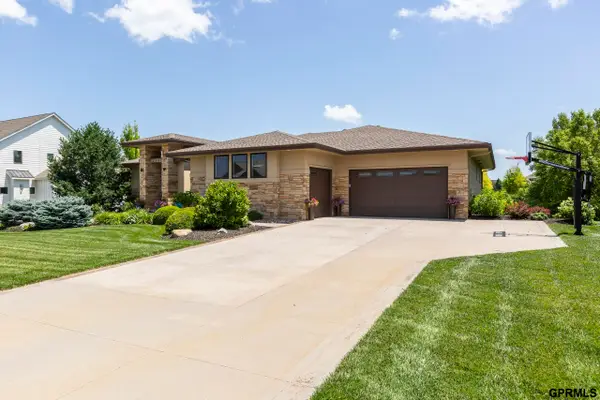 $994,995Active6 beds 4 baths4,568 sq. ft.
$994,995Active6 beds 4 baths4,568 sq. ft.23617 Hampton Road, Elkhorn, NE 68022-0000
MLS# 22524774Listed by: SYNERGY REAL ESTATE & DEV CORP - New
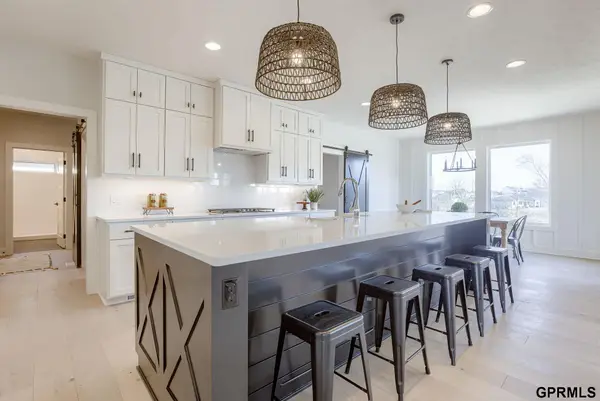 $800,000Active6 beds 5 baths4,373 sq. ft.
$800,000Active6 beds 5 baths4,373 sq. ft.3901 S 212th Street, Elkhorn, NE 68022
MLS# 22524777Listed by: HEAVICAN REAL ESTATE INC. 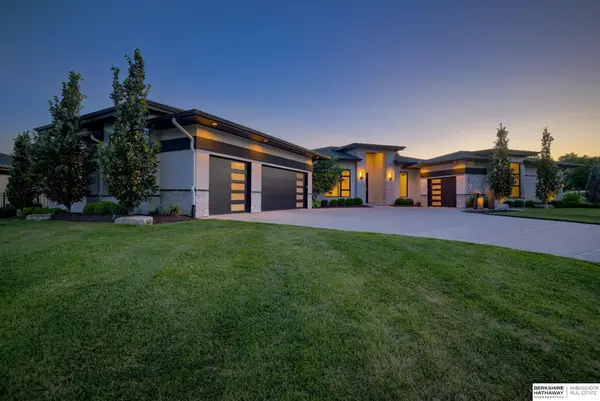 $1,875,000Pending5 beds 7 baths7,574 sq. ft.
$1,875,000Pending5 beds 7 baths7,574 sq. ft.1510 S 218 Street, Elkhorn, NE 68022
MLS# 22524770Listed by: BHHS AMBASSADOR REAL ESTATE- Open Sat, 12 to 2pmNew
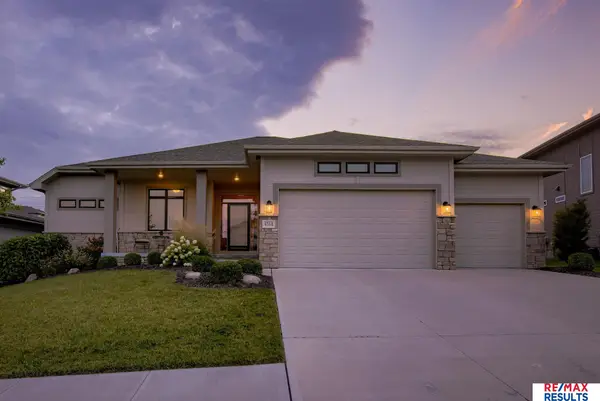 $605,000Active5 beds 3 baths3,158 sq. ft.
$605,000Active5 beds 3 baths3,158 sq. ft.4314 N 185 Street, Elkhorn, NE 68022
MLS# 22523427Listed by: RE/MAX RESULTS - New
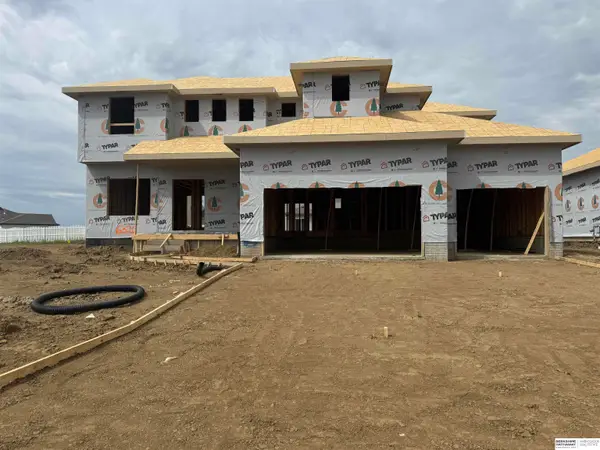 $599,000Active5 beds 3 baths3,187 sq. ft.
$599,000Active5 beds 3 baths3,187 sq. ft.6320 N 207 Street, Elkhorn, NE 68022
MLS# 22524706Listed by: BHHS AMBASSADOR REAL ESTATE
