19533 Pearl Circle, Elkhorn, NE 68022
Local realty services provided by:Better Homes and Gardens Real Estate The Good Life Group
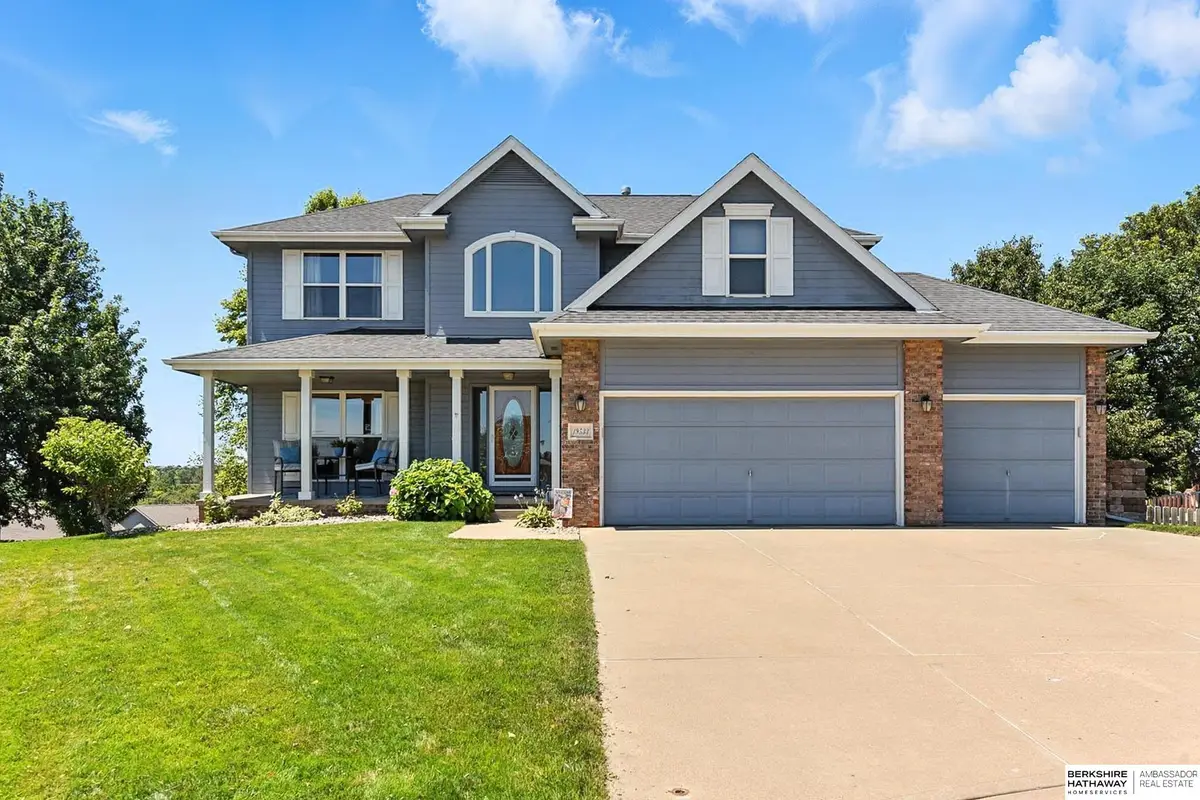
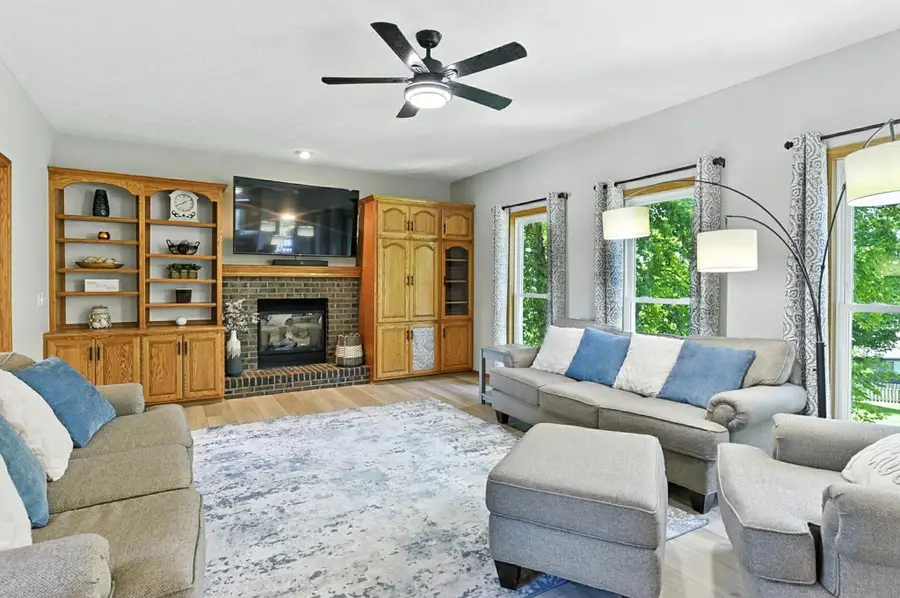
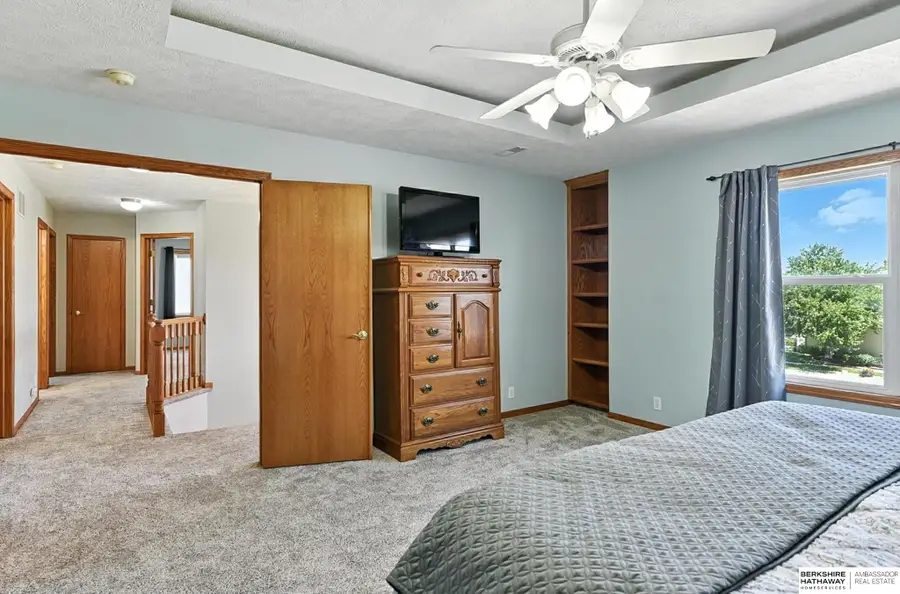
19533 Pearl Circle,Elkhorn, NE 68022
$450,000
- 4 Beds
- 4 Baths
- 3,261 sq. ft.
- Single family
- Pending
Listed by:del andresen
Office:bhhs ambassador real estate
MLS#:22519116
Source:NE_OABR
Price summary
- Price:$450,000
- Price per sq. ft.:$137.99
About this home
Spacious 2-Story Home with 4 Bedrooms, 4 Bathrooms, and a 3-Car Garage. Welcome to your dream home! This beautifully designed two-story residence features 4 spacious bedrooms and 4 bathrooms, offering comfort and convenience for the whole family. Designed with an open-concept layout, the main living area seamlessly connects the kitchen, dining, and living room, creating a light-filled, welcoming space perfect for entertaining or everyday living. The primary suite is located upstairs and offers a private retreat with a large walk-in closet and a whirlpool tub. Entertain or enjoy peaceful evenings on the deck overlooking a large backyard, perfect for gatherings, kids' play, or future garden plans. The 3-car garage provides plenty of storage and parking space. Enjoy peace of mind with a brand-new HVAC system installed in 2025, ensuring year-round comfort and energy efficiency. Ideal for families and those who love to entertain, this home blends functionality with comfort - a must-see!
Contact an agent
Home facts
- Year built:2001
- Listing Id #:22519116
- Added:35 day(s) ago
- Updated:August 10, 2025 at 07:23 AM
Rooms and interior
- Bedrooms:4
- Total bathrooms:4
- Full bathrooms:2
- Half bathrooms:1
- Living area:3,261 sq. ft.
Heating and cooling
- Cooling:Central Air
- Heating:Forced Air
Structure and exterior
- Roof:Composition
- Year built:2001
- Building area:3,261 sq. ft.
- Lot area:0.39 Acres
Schools
- High school:Elkhorn
- Middle school:Elkhorn
- Elementary school:Hillrise
Utilities
- Water:Public
- Sewer:Public Sewer
Finances and disclosures
- Price:$450,000
- Price per sq. ft.:$137.99
- Tax amount:$6,352 (2024)
New listings near 19533 Pearl Circle
- New
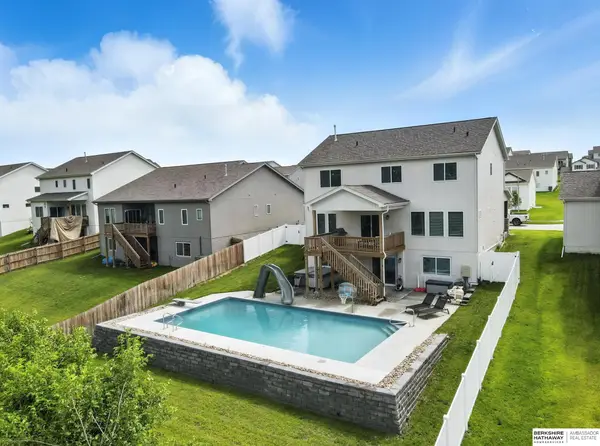 $575,000Active5 beds 4 baths2,971 sq. ft.
$575,000Active5 beds 4 baths2,971 sq. ft.5508 N 182nd Street, Elkhorn, NE 68022
MLS# 22523061Listed by: BHHS AMBASSADOR REAL ESTATE - New
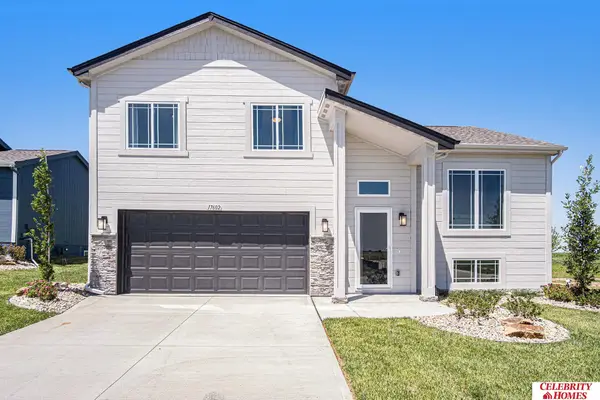 $347,400Active3 beds 3 baths1,761 sq. ft.
$347,400Active3 beds 3 baths1,761 sq. ft.21059 Jefferson Street, Elkhorn, NE 68022
MLS# 22523051Listed by: CELEBRITY HOMES INC  $343,900Pending3 beds 3 baths1,640 sq. ft.
$343,900Pending3 beds 3 baths1,640 sq. ft.21079 Jefferson Street, Elkhorn, NE 68022
MLS# 22523028Listed by: CELEBRITY HOMES INC- New
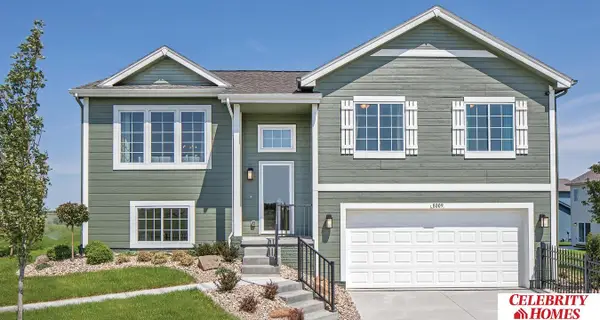 $342,400Active3 beds 3 baths1,640 sq. ft.
$342,400Active3 beds 3 baths1,640 sq. ft.21055 Jefferson Street, Elkhorn, NE 68022
MLS# 22523030Listed by: CELEBRITY HOMES INC - New
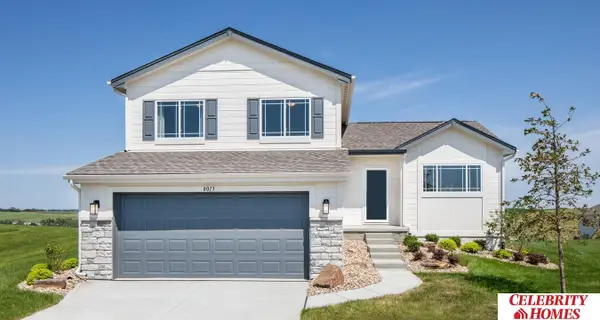 $354,900Active3 beds 3 baths1,873 sq. ft.
$354,900Active3 beds 3 baths1,873 sq. ft.21075 Jefferson Street, Elkhorn, NE 68022
MLS# 22523035Listed by: CELEBRITY HOMES INC - Open Sun, 1 to 3pmNew
 $1,475,000Active6 beds 5 baths5,574 sq. ft.
$1,475,000Active6 beds 5 baths5,574 sq. ft.22225 Sanctuary Ridge Drive, Elkhorn, NE 68022
MLS# 22523002Listed by: MERAKI REALTY GROUP - New
 $1,090,000Active6 beds 4 baths4,330 sq. ft.
$1,090,000Active6 beds 4 baths4,330 sq. ft.21871 B Street, Elkhorn, NE 68022
MLS# 22523018Listed by: MERAKI REALTY GROUP - New
 $341,900Active3 beds 3 baths1,640 sq. ft.
$341,900Active3 beds 3 baths1,640 sq. ft.21063 Jefferson Street, Elkhorn, NE 68022
MLS# 22522976Listed by: CELEBRITY HOMES INC - New
 $344,400Active3 beds 3 baths1,640 sq. ft.
$344,400Active3 beds 3 baths1,640 sq. ft.21051 Jefferson Street, Elkhorn, NE 68022
MLS# 22522980Listed by: CELEBRITY HOMES INC - New
 $699,900Active6 beds 3 baths3,907 sq. ft.
$699,900Active6 beds 3 baths3,907 sq. ft.5717 N 195th Street, Elkhorn, NE 68022
MLS# 22522989Listed by: BETTER HOMES AND GARDENS R.E.
