19606 Jaynes Street, Elkhorn, NE 68022
Local realty services provided by:Better Homes and Gardens Real Estate The Good Life Group
19606 Jaynes Street,Elkhorn, NE 68022
$649,900
- 5 Beds
- 5 Baths
- 3,592 sq. ft.
- Single family
- Active
Listed by:
- Nicole Hilderbrand(402) 641 - 2760Better Homes and Gardens Real Estate The Good Life Group
- Jamie Hilderbrand(402) 641 - 2534Better Homes and Gardens Real Estate The Good Life Group
MLS#:22526829
Source:NE_OABR
Price summary
- Price:$649,900
- Price per sq. ft.:$180.93
About this home
Seller offering $20,000 incentive to be used towards: closing costs, rate buy down, price reduction, etc. Meet Bobbi from Hildy Homes. Bobbi lives life with passion and purpose and is ready to take on whatever comes her way. Her 2 story floorplan with over 3,500 finished square feet offers 5 bedrooms, 5 bathrooms and a 4 car garage. Her open floor plan effortlessly blends living, dining and entertaining spaces and is perfect for the go-getter who values style and functionality. Bobbi understands what makes a house a home and includes everything you love about Hildy Homes like LVP flooring, custom built cabinets, quartz countertops, rounded drywalled corners, a soaking tub, drop zone and wetbar in the basement. Bobbi is ready for commitment. Act quickly before she’s gone! MOVE IN READY! Listed finishes are deemed reliable but subject to change at the builder's discretion without prior notice.
Contact an agent
Home facts
- Year built:2025
- Listing ID #:22526829
- Added:65 day(s) ago
- Updated:September 25, 2025 at 06:37 PM
Rooms and interior
- Bedrooms:5
- Total bathrooms:5
- Full bathrooms:2
- Half bathrooms:1
- Living area:3,592 sq. ft.
Heating and cooling
- Cooling:Central Air
- Heating:Forced Air
Structure and exterior
- Roof:Composition
- Year built:2025
- Building area:3,592 sq. ft.
- Lot area:0.25 Acres
Schools
- High school:Elkhorn North
- Middle school:Elkhorn North Ridge
- Elementary school:Stone Pointe
Utilities
- Water:Public
- Sewer:Public Sewer
Finances and disclosures
- Price:$649,900
- Price per sq. ft.:$180.93
- Tax amount:$251 (2023)
New listings near 19606 Jaynes Street
- New
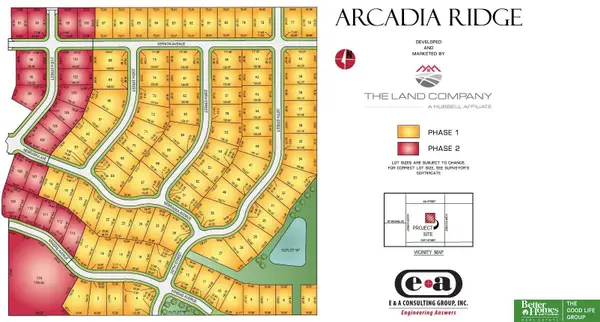 Listed by BHGRE$74,828Active0 Acres
Listed by BHGRE$74,828Active0 Acres6202 N 208 Street #Lot 67, Elkhorn, NE 68022
MLS# 22527469Listed by: BETTER HOMES AND GARDENS R.E. - New
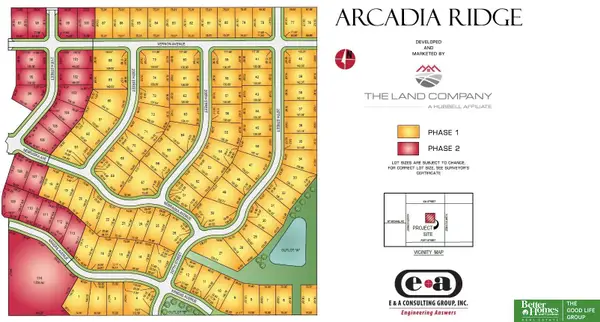 Listed by BHGRE$77,948Active0 Acres
Listed by BHGRE$77,948Active0 Acres6318 N 209 Street #Lot 88, Elkhorn, NE 68022
MLS# 22527470Listed by: BETTER HOMES AND GARDENS R.E. - New
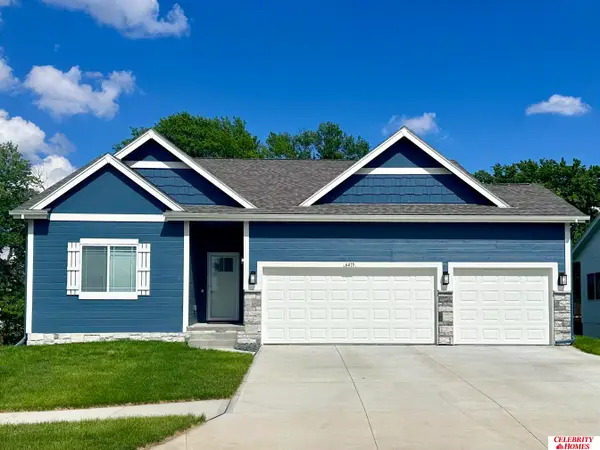 $397,400Active3 beds 2 baths1,533 sq. ft.
$397,400Active3 beds 2 baths1,533 sq. ft.6507 N 187 Street, Elkhorn, NE 68022
MLS# 22527447Listed by: CELEBRITY HOMES INC - New
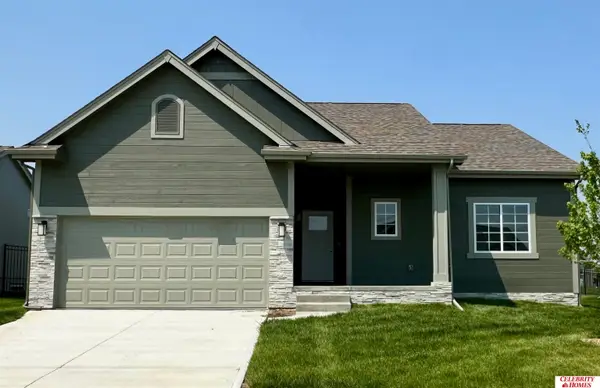 $384,400Active3 beds 2 baths1,507 sq. ft.
$384,400Active3 beds 2 baths1,507 sq. ft.6511 N 187 Street, Elkhorn, NE 68022
MLS# 22527448Listed by: CELEBRITY HOMES INC - New
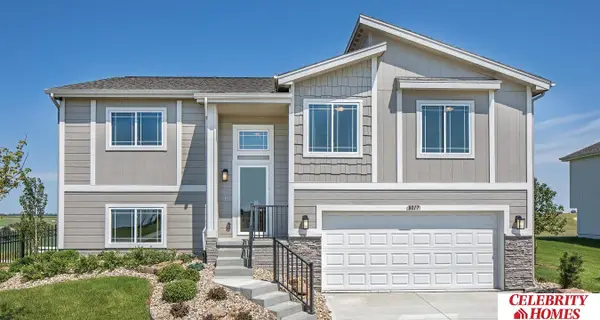 $341,900Active3 beds 3 baths1,640 sq. ft.
$341,900Active3 beds 3 baths1,640 sq. ft.6502 N 186 Street, Elkhorn, NE 68022
MLS# 22527450Listed by: CELEBRITY HOMES INC - New
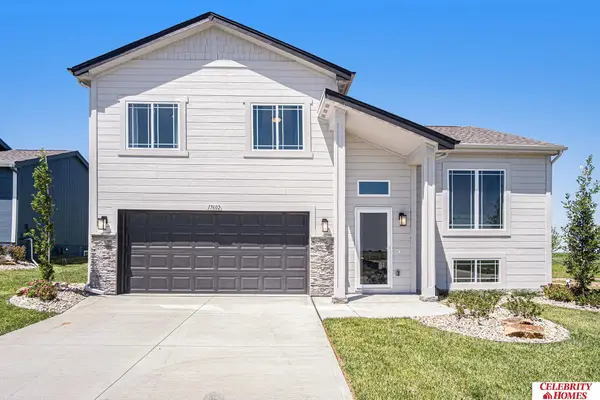 $347,400Active3 beds 3 baths1,732 sq. ft.
$347,400Active3 beds 3 baths1,732 sq. ft.6506 N 186 Street, Elkhorn, NE 68022
MLS# 22527451Listed by: CELEBRITY HOMES INC - New
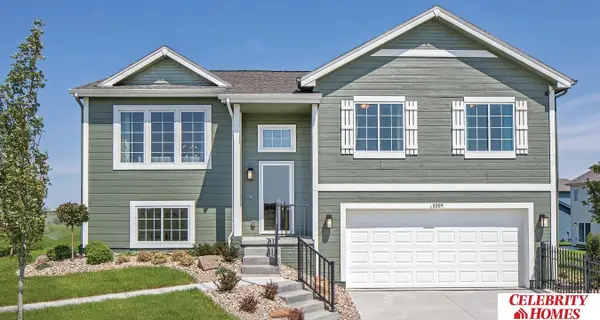 $341,900Active3 beds 3 baths1,640 sq. ft.
$341,900Active3 beds 3 baths1,640 sq. ft.6510 N 186 Street, Elkhorn, NE 68022
MLS# 22527452Listed by: CELEBRITY HOMES INC - New
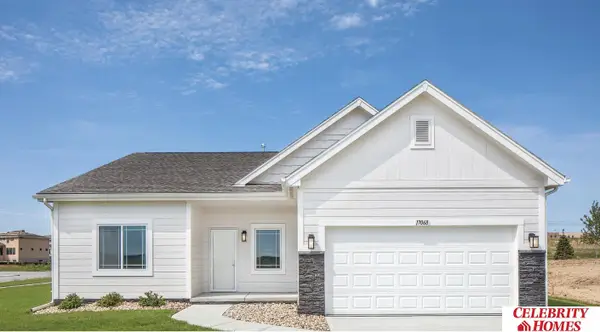 $309,900Active2 beds 2 baths1,421 sq. ft.
$309,900Active2 beds 2 baths1,421 sq. ft.18613 Martin Avenue, Elkhorn, NE 68022
MLS# 22527443Listed by: CELEBRITY HOMES INC - New
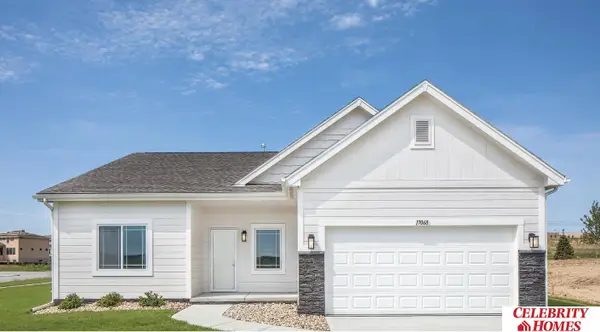 $309,900Active2 beds 2 baths1,421 sq. ft.
$309,900Active2 beds 2 baths1,421 sq. ft.18701 Martin Avenue, Elkhorn, NE 68022
MLS# 22527445Listed by: CELEBRITY HOMES INC - New
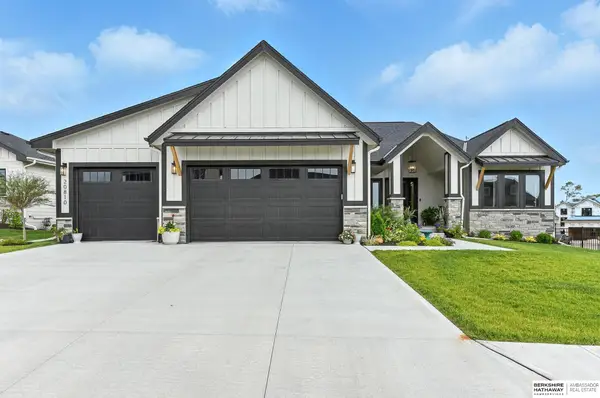 $649,000Active5 beds 3 baths3,635 sq. ft.
$649,000Active5 beds 3 baths3,635 sq. ft.20810 Hartman Avenue, Elkhorn, NE 68022
MLS# 22527359Listed by: BHHS AMBASSADOR REAL ESTATE
