2001 S 211th Street, Elkhorn, NE 68022
Local realty services provided by:Better Homes and Gardens Real Estate The Good Life Group
2001 S 211th Street,Elkhorn, NE 68022
$899,000
- 5 Beds
- 5 Baths
- 4,353 sq. ft.
- Single family
- Active
Listed by: jack harvey, eric carraher
Office: kwelite real estate
MLS#:22400674
Source:NE_OABR
Price summary
- Price:$899,000
- Price per sq. ft.:$206.52
About this home
Welcome to this stunning 2015 Street of Dreams 1.5 story, 5 bed+, 5 bath, HEATED 4 car, Custom Home, where LUXURY & COMFORT meet in perfect harmony! Step inside to the vast great room boasting 20ft soaring ceilings offering a natural light sanctuary. The gourmet kitchen features top-of-the-line SS appliance, custom cabinetry, & walk in pantry. The main level 1/2 bath, large office that can be used for playrooms, nurseries, etc. The main level primary suite offers a custom ceiling w/ luxury spa like bathroom & huge walk-in closet. Upstairs, you'll find a private bedroom suite w/ its own bathroom, 2 bedrooms w/ walk-in closets connected by a Jack & Jill bathroom & an additional office, nursery, playroom, etc. In the walk-out basement, you'll love the oversized rec space w/ wet bar, refrigerated wine cellar, Dolby Atmos Home theater, & sizable 5th bedroom w/ walk-in closet. Step outside to the custom patio & fire pit fully fenced in backyard. Make this home yours today!
Contact an agent
Home facts
- Year built:2015
- Listing ID #:22400674
- Added:741 day(s) ago
- Updated:February 22, 2024 at 03:18 PM
Rooms and interior
- Bedrooms:5
- Total bathrooms:5
- Full bathrooms:2
- Half bathrooms:1
- Living area:4,353 sq. ft.
Heating and cooling
- Cooling:Central Air
- Heating:Forced Air, Gas
Structure and exterior
- Year built:2015
- Building area:4,353 sq. ft.
- Lot area:0.28 Acres
Schools
- High school:Elkhorn South
- Middle school:Elkhorn Valley View
- Elementary school:Blue Sage
Utilities
- Water:Public
- Sewer:Public Sewer
Finances and disclosures
- Price:$899,000
- Price per sq. ft.:$206.52
New listings near 2001 S 211th Street
- New
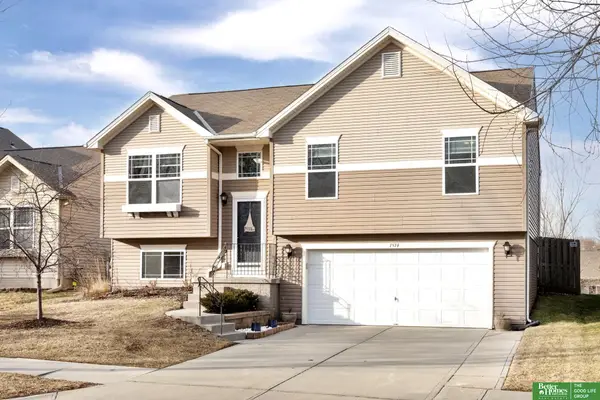 Listed by BHGRE$304,899Active3 beds 2 baths1,475 sq. ft.
Listed by BHGRE$304,899Active3 beds 2 baths1,475 sq. ft.1814 N 207th Street, Elkhorn, NE 68022
MLS# 22601762Listed by: BETTER HOMES AND GARDENS R.E. - New
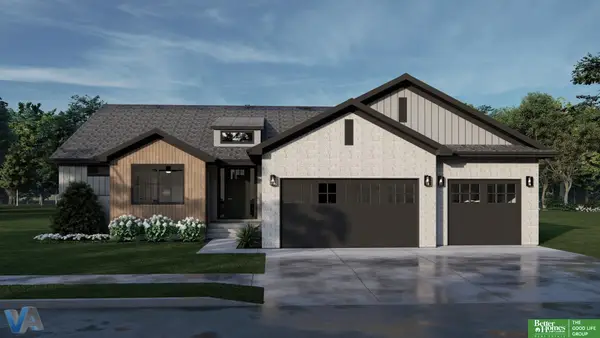 Listed by BHGRE$780,000Active4 beds 5 baths3,501 sq. ft.
Listed by BHGRE$780,000Active4 beds 5 baths3,501 sq. ft.21019 E Street, Elkhorn, NE 68022
MLS# 22601705Listed by: BETTER HOMES AND GARDENS R.E. - New
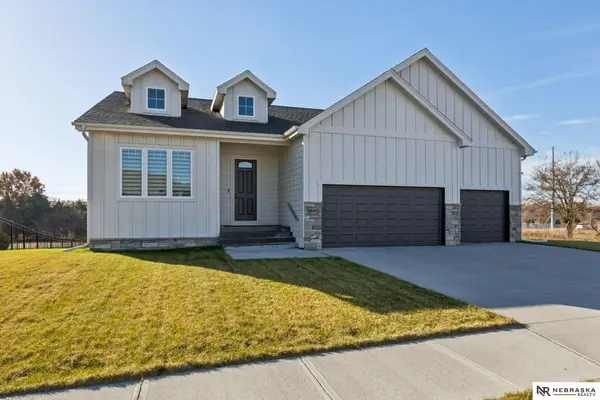 $495,000Active4 beds 3 baths2,672 sq. ft.
$495,000Active4 beds 3 baths2,672 sq. ft.18411 Patrick Avenue, Elkhorn, NE 68022
MLS# 22601665Listed by: NEBRASKA REALTY - Open Sun, 1 to 3pmNew
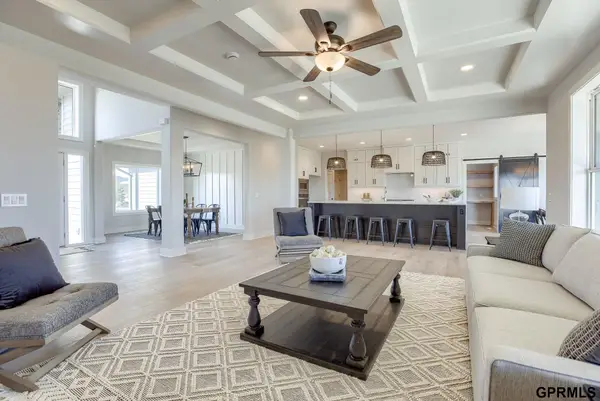 $840,000Active6 beds 5 baths4,373 sq. ft.
$840,000Active6 beds 5 baths4,373 sq. ft.3901 S 212th Street, Elkhorn, NE 68022
MLS# 22601632Listed by: HEAVICAN REAL ESTATE INC. - New
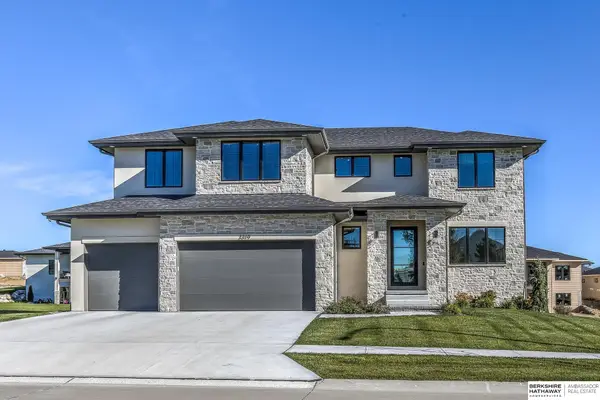 $975,000Active6 beds 5 baths4,428 sq. ft.
$975,000Active6 beds 5 baths4,428 sq. ft.3319 S 212 Avenue, Elkhorn, NE 68022
MLS# 22601642Listed by: BHHS AMBASSADOR REAL ESTATE - Open Sun, 1 to 3pmNew
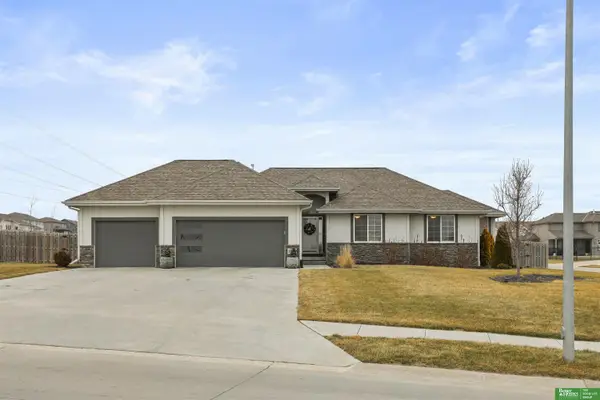 Listed by BHGRE$574,900Active5 beds 3 baths2,670 sq. ft.
Listed by BHGRE$574,900Active5 beds 3 baths2,670 sq. ft.18606 George Miller Parkway, Elkhorn, NE 68022
MLS# 22601625Listed by: BETTER HOMES AND GARDENS R.E. - Open Sun, 12:30 to 2:30pmNew
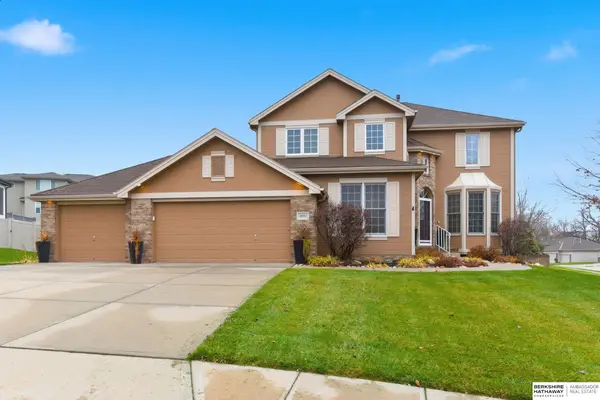 $500,000Active4 beds 3 baths2,608 sq. ft.
$500,000Active4 beds 3 baths2,608 sq. ft.18202 Howard Street, Elkhorn, NE 68022
MLS# 22601579Listed by: BHHS AMBASSADOR REAL ESTATE - New
 $444,100Active5 beds 3 baths2,745 sq. ft.
$444,100Active5 beds 3 baths2,745 sq. ft.4509 S 213th Street, Elkhorn, NE 68022
MLS# 22601568Listed by: NEBRASKA REALTY - Open Sat, 12:30 to 2:30pmNew
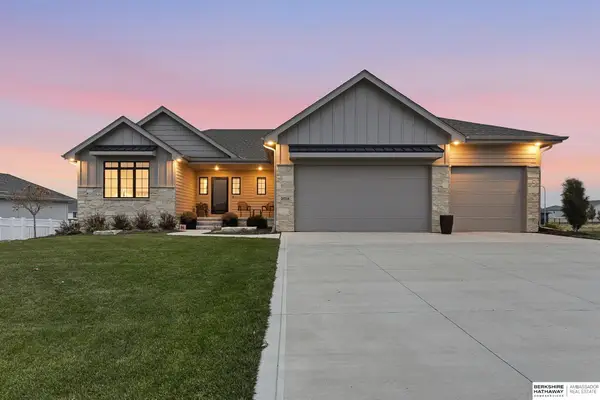 $655,750Active4 beds 3 baths3,046 sq. ft.
$655,750Active4 beds 3 baths3,046 sq. ft.21714 K Street, Elkhorn, NE 68022
MLS# 22601473Listed by: BHHS AMBASSADOR REAL ESTATE - New
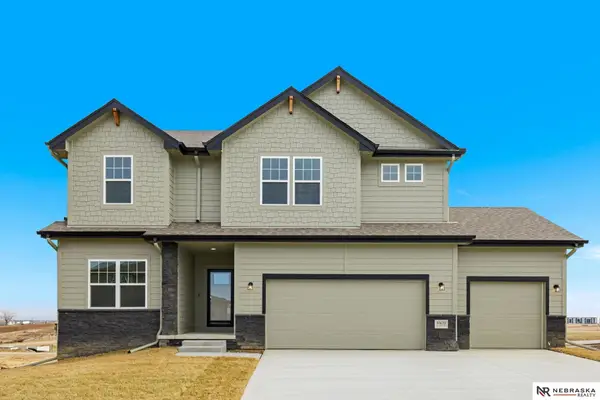 $485,037Active4 beds 4 baths3,157 sq. ft.
$485,037Active4 beds 4 baths3,157 sq. ft.4409 S 212th Street, Elkhorn, NE 68022
MLS# 22601494Listed by: NEBRASKA REALTY
