20155 Farnam Street, Elkhorn, NE 68022
Local realty services provided by:Better Homes and Gardens Real Estate The Good Life Group
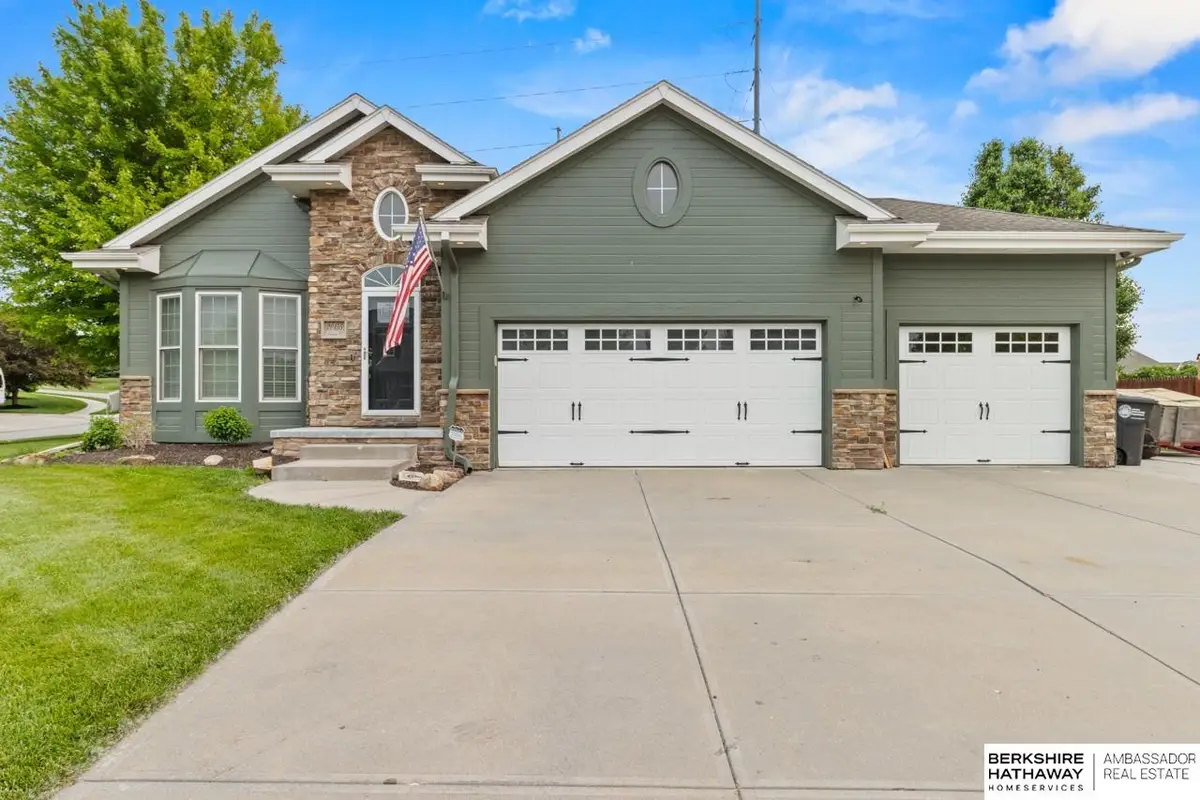
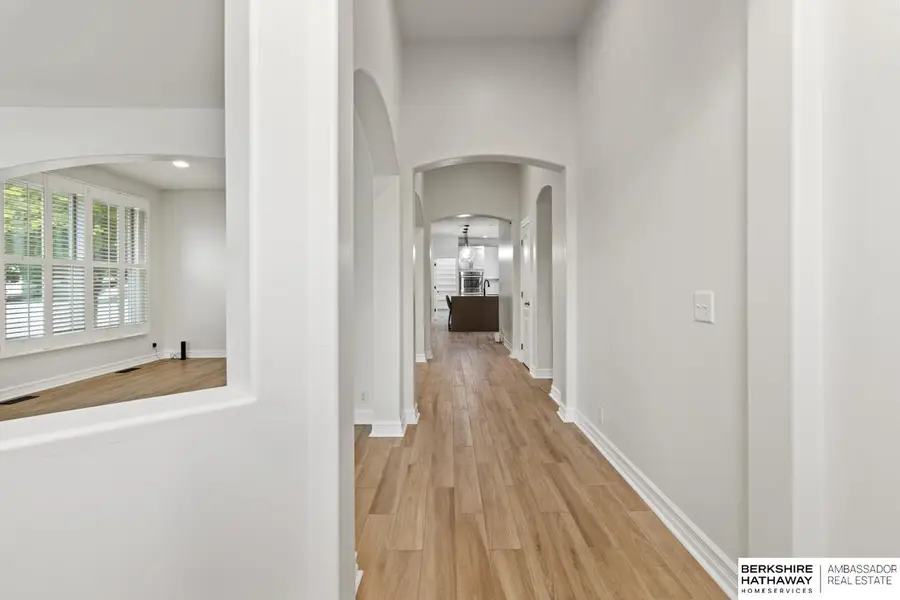
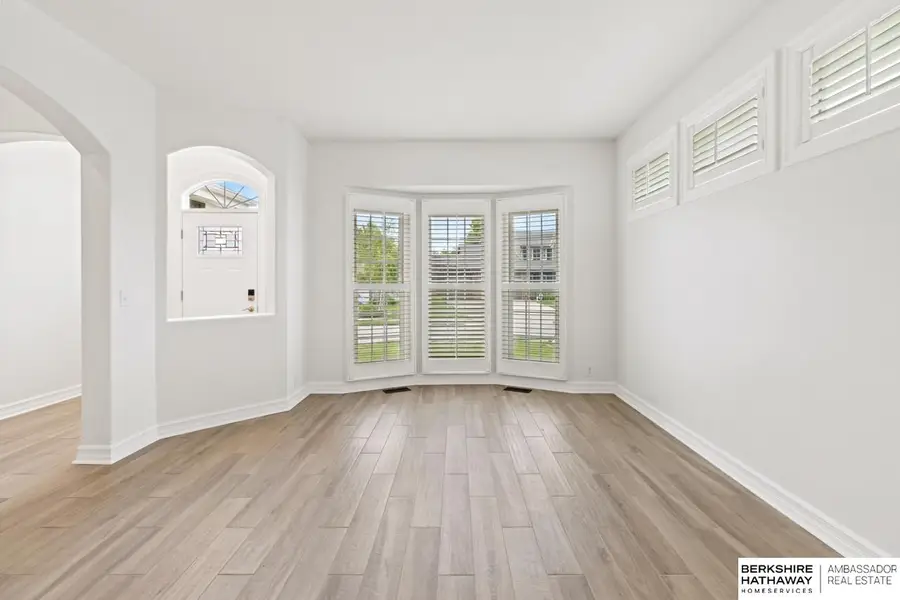
20155 Farnam Street,Elkhorn, NE 68022
$649,000
- 3 Beds
- 3 Baths
- 3,753 sq. ft.
- Single family
- Pending
Listed by:adam briley
Office:bhhs ambassador real estate
MLS#:22514787
Source:NE_OABR
Price summary
- Price:$649,000
- Price per sq. ft.:$172.93
About this home
This stunning home offers resort-style living with a saltwater pool, waterfall feature, new pump, updated salt system, and custom cover. The fenced backyard is ideal for entertaining with a built-in grill and screened-in patio. Inside, enjoy high ceilings, tile floors, and a chef’s kitchen with quartz waterfall counters, double ovens, walk-in pantry, beverage cooler, and more. Multiple living and dining areas offer natural light and window coverings. The primary suite features a huge walk-in closet and spa-like bath with dual sinks, walk-in shower, and whirlpool tub. Additional main-level bedrooms are well-sized, with a full bath nearby. The finished basement is an entertainer's dream with a large family room, recreation room with pool table (included), wet bar with beverage cooler, and a dedicated wine cellar. There's also a nonconforming bedroom, full guest bedroom, and 3/4 bathroom. 3-car garage with extra parking, laundry room with washer/dryer, and a built-in projector.
Contact an agent
Home facts
- Year built:2007
- Listing Id #:22514787
- Added:75 day(s) ago
- Updated:August 15, 2025 at 06:36 PM
Rooms and interior
- Bedrooms:3
- Total bathrooms:3
- Full bathrooms:2
- Living area:3,753 sq. ft.
Heating and cooling
- Cooling:Central Air
- Heating:Forced Air
Structure and exterior
- Roof:Composition
- Year built:2007
- Building area:3,753 sq. ft.
- Lot area:1.26 Acres
Schools
- High school:Elkhorn South
- Middle school:Elkhorn Valley View
- Elementary school:Fire Ridge
Utilities
- Water:Public
- Sewer:Public Sewer
Finances and disclosures
- Price:$649,000
- Price per sq. ft.:$172.93
- Tax amount:$7,067 (2024)
New listings near 20155 Farnam Street
- New
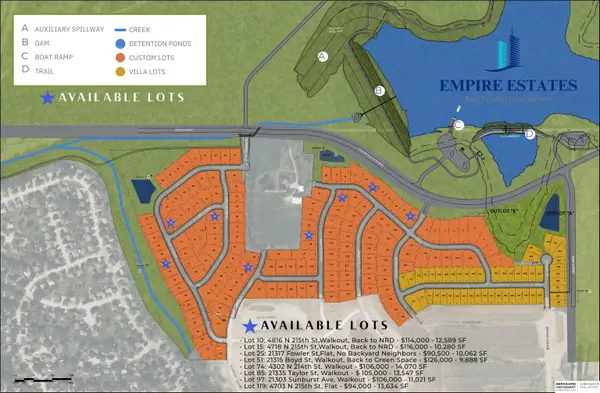 $116,000Active0.24 Acres
$116,000Active0.24 Acres4718 N 215th Street, Elkhorn, NE 68022
MLS# 22523147Listed by: BHHS AMBASSADOR REAL ESTATE - New
 $649,900Active5 beds 3 baths3,536 sq. ft.
$649,900Active5 beds 3 baths3,536 sq. ft.5528 N 213th Street, Elkhorn, NE 68022
MLS# 22523149Listed by: BETTER HOMES AND GARDENS R.E. - New
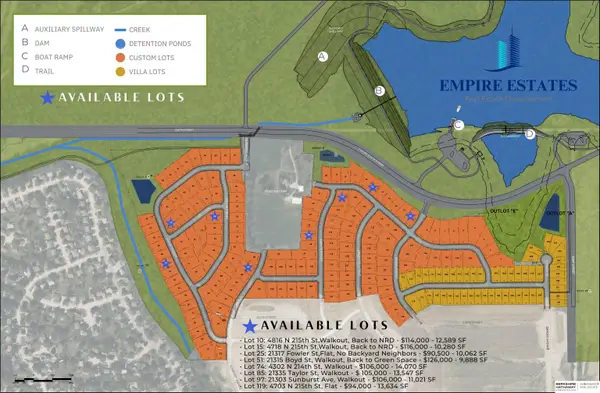 $90,500Active0.23 Acres
$90,500Active0.23 Acres21317 Fowler Street, Elkhorn, NE 68022
MLS# 22523150Listed by: BHHS AMBASSADOR REAL ESTATE - New
 $126,000Active0.23 Acres
$126,000Active0.23 Acres21315 Boyd Street, Elkhorn, NE 68022
MLS# 22523152Listed by: BHHS AMBASSADOR REAL ESTATE - New
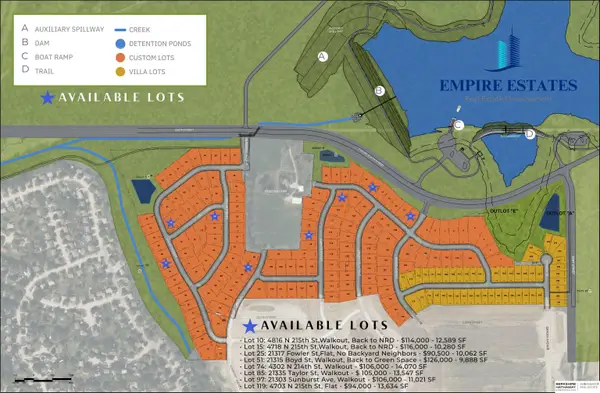 $106,000Active0.32 Acres
$106,000Active0.32 Acres4302 N 214th Street, Elkhorn, NE 68022
MLS# 22523154Listed by: BHHS AMBASSADOR REAL ESTATE - New
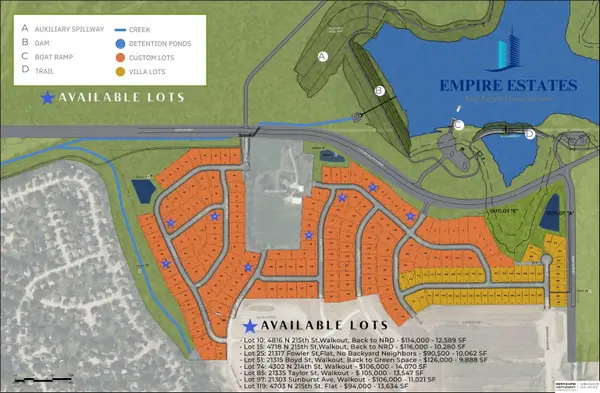 $105,000Active0.31 Acres
$105,000Active0.31 Acres21335 Taylor Street, Elkhorn, NE 68022
MLS# 22523158Listed by: BHHS AMBASSADOR REAL ESTATE - New
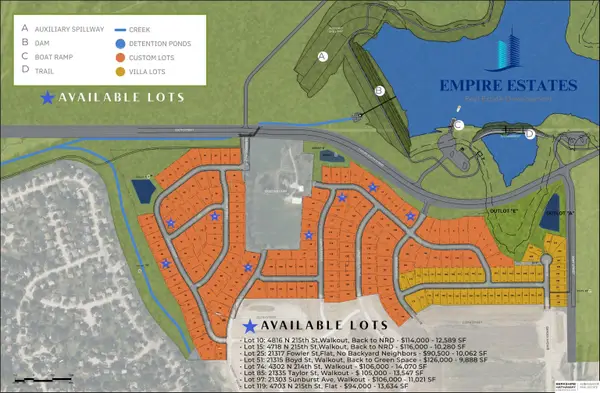 $106,000Active0.25 Acres
$106,000Active0.25 Acres21303 Sunburst Avenue, Elkhorn, NE 68022
MLS# 22523159Listed by: BHHS AMBASSADOR REAL ESTATE - New
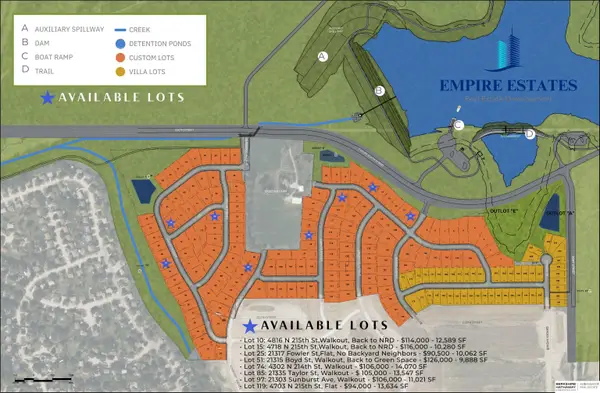 $94,000Active0.31 Acres
$94,000Active0.31 Acres4703 N 215th Street, Elkhorn, NE 68022
MLS# 22523167Listed by: BHHS AMBASSADOR REAL ESTATE - New
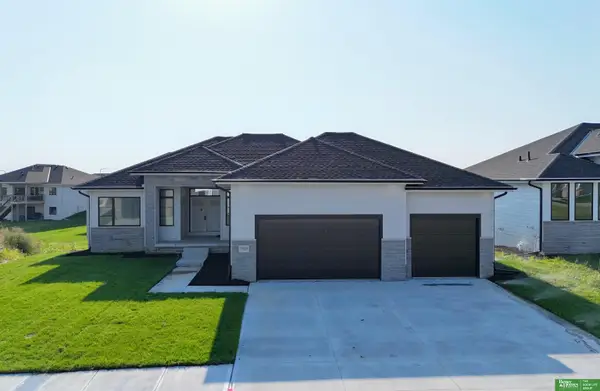 $624,900Active5 beds 3 baths3,342 sq. ft.
$624,900Active5 beds 3 baths3,342 sq. ft.5438 N 212th Street, Elkhorn, NE 68022
MLS# 22523169Listed by: BETTER HOMES AND GARDENS R.E. - New
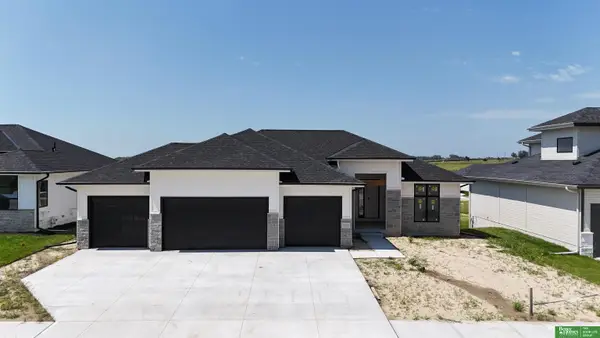 $624,900Active5 beds 3 baths3,491 sq. ft.
$624,900Active5 beds 3 baths3,491 sq. ft.5514 N 213th Street, Elkhorn, NE 68022
MLS# 22523140Listed by: BETTER HOMES AND GARDENS R.E.
