20505 Ogden Street, Elkhorn, NE 68022
Local realty services provided by:Better Homes and Gardens Real Estate The Good Life Group
20505 Ogden Street,Elkhorn, NE 68022
$585,000
- 7 Beds
- 5 Baths
- 3,826 sq. ft.
- Single family
- Active
Upcoming open houses
- Sun, Jan 1101:30 pm - 04:00 pm
Listed by: vanessa phillips
Office: exp realty llc.
MLS#:22529966
Source:NE_OABR
Price summary
- Price:$585,000
- Price per sq. ft.:$152.9
- Monthly HOA dues:$18.75
About this home
** NEW PRICE!!! OPEN HOUSE THIS SUNDAY - January 11th 1:30-4pm SELLER INCENTIVE - HE WANTS THIS SOLD!! ASK ME Welcome to a CAPRI QUALITY HOMES CUSTOM BUILD. A ranch home with bedrooms on the main level and large basement area for entertaining and two more bedrooms ...Here it is!!! OH WAIT....The bonus of a second level with 2 additional bedrooms and a large media/play/or bedroom One of a kind for this neighborhood, move in or let us build YOUR DREAM HOME! Come see this home to see Capri's quality and workmanship! built with 2 x 6 wall construction and r-21 insulation. high-efficiency furnace and air. Open concept with 18-foot ceilings. We can build one to suit your needs, 2 MORE lots in this subdivision. Call or text for more information. WE WILL WORK WITH YOU! CALL ME FOR INFORMATION ON HOW.!!!!
Contact an agent
Home facts
- Year built:2023
- Listing ID #:22529966
- Added:288 day(s) ago
- Updated:January 10, 2026 at 06:36 PM
Rooms and interior
- Bedrooms:7
- Total bathrooms:5
- Full bathrooms:3
- Half bathrooms:1
- Living area:3,826 sq. ft.
Heating and cooling
- Cooling:Central Air
- Heating:Forced Air
Structure and exterior
- Year built:2023
- Building area:3,826 sq. ft.
- Lot area:0.34 Acres
Schools
- High school:Elkhorn
- Middle school:Elk Grand
- Elementary school:Arbor View
Utilities
- Water:Public
- Sewer:Public Sewer
Finances and disclosures
- Price:$585,000
- Price per sq. ft.:$152.9
- Tax amount:$1,015 (2023)
New listings near 20505 Ogden Street
- New
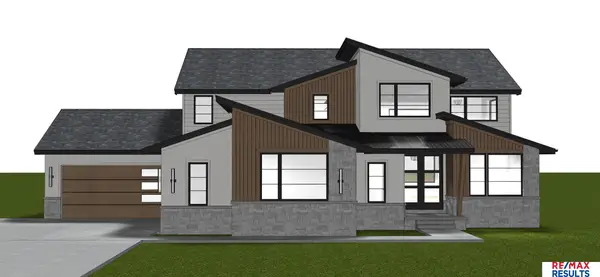 $1,325,000Active5 beds 5 baths4,674 sq. ft.
$1,325,000Active5 beds 5 baths4,674 sq. ft.2713 S 224 Street, Omaha, NE 68022
MLS# 22601205Listed by: RE/MAX RESULTS - Open Sun, 12 to 4pmNew
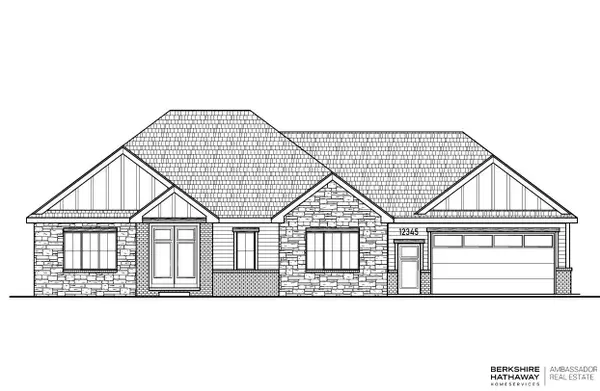 $995,000Active5 beds 4 baths3,901 sq. ft.
$995,000Active5 beds 4 baths3,901 sq. ft.3513 S 220th Street, Elkhorn, NE 68022
MLS# 22601189Listed by: BHHS AMBASSADOR REAL ESTATE - New
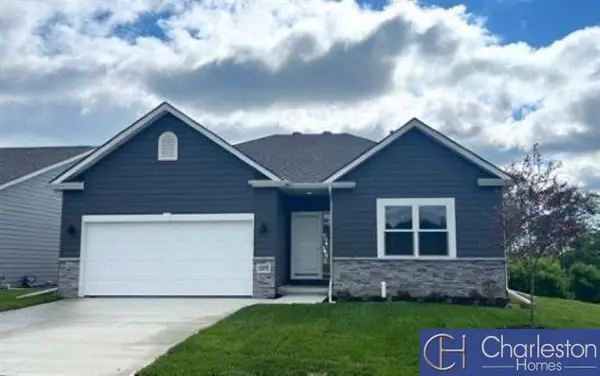 $389,350Active3 beds 2 baths1,559 sq. ft.
$389,350Active3 beds 2 baths1,559 sq. ft.21151 Meredith Avenue, Elkhorn, NE 68022
MLS# 22601170Listed by: CHARLESTON HOMES REALTY LLC - New
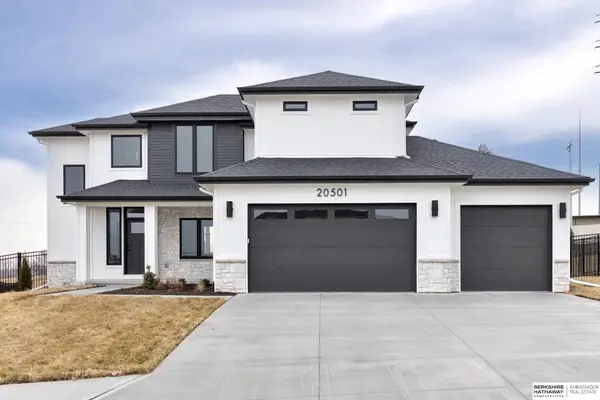 $685,000Active5 beds 5 baths3,280 sq. ft.
$685,000Active5 beds 5 baths3,280 sq. ft.20501 Ogden Street, Elkhorn, NE 68022
MLS# 22601187Listed by: BHHS AMBASSADOR REAL ESTATE - Open Sun, 1 to 3pmNew
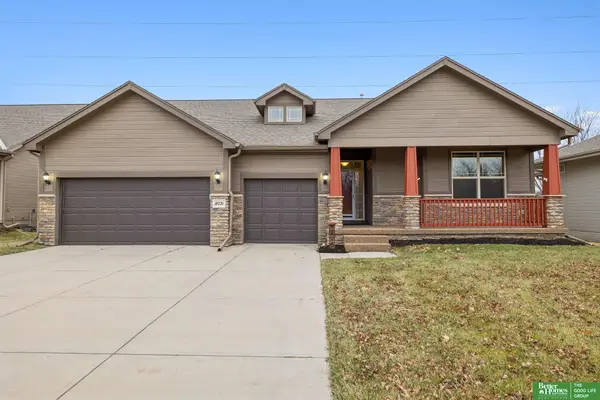 Listed by BHGRE$500,000Active3 beds 3 baths3,451 sq. ft.
Listed by BHGRE$500,000Active3 beds 3 baths3,451 sq. ft.18721 Mason Street, Elkhorn, NE 68022
MLS# 22601053Listed by: BETTER HOMES AND GARDENS R.E. - New
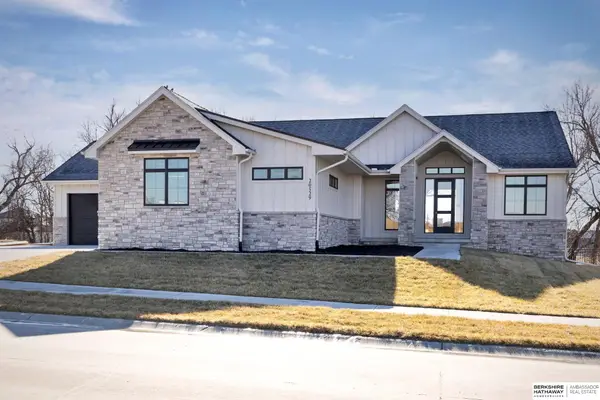 $1,200,000Active5 beds 4 baths4,120 sq. ft.
$1,200,000Active5 beds 4 baths4,120 sq. ft.20529 Kansas Avenue, Elkhorn, NE 68022
MLS# 22601076Listed by: BHHS AMBASSADOR REAL ESTATE - Open Sun, 1 to 3pmNew
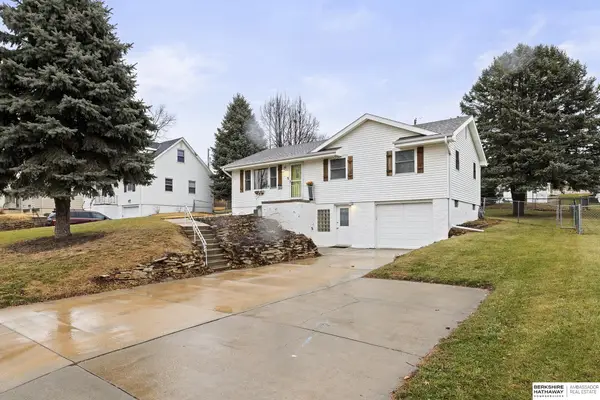 $285,000Active4 beds 2 baths1,656 sq. ft.
$285,000Active4 beds 2 baths1,656 sq. ft.3521 N Main Circle, Elkhorn, NE 68022
MLS# 22601081Listed by: BHHS AMBASSADOR REAL ESTATE - New
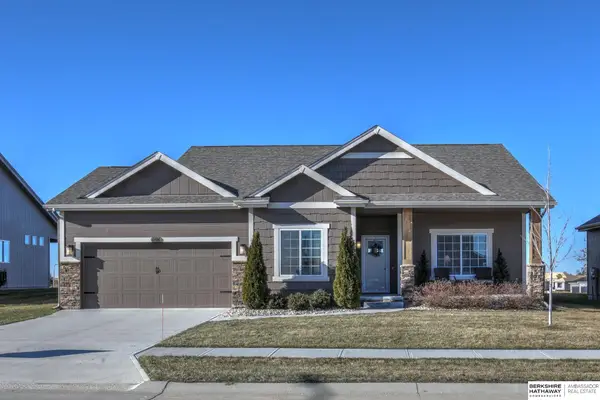 $365,000Active3 beds 2 baths1,618 sq. ft.
$365,000Active3 beds 2 baths1,618 sq. ft.6406 S 213 Street, Elkhorn, NE 68022
MLS# 22601120Listed by: BHHS AMBASSADOR REAL ESTATE - New
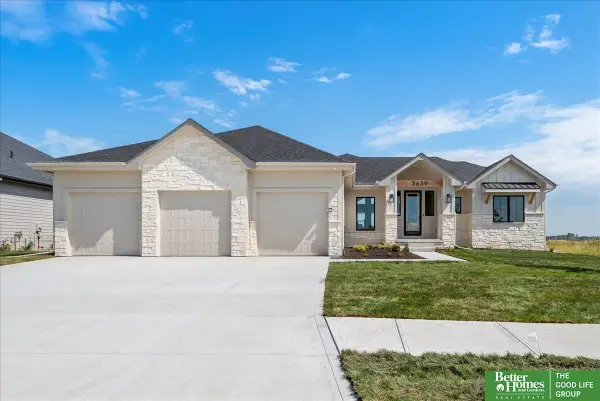 Listed by BHGRE$789,900Active5 beds 4 baths3,526 sq. ft.
Listed by BHGRE$789,900Active5 beds 4 baths3,526 sq. ft.3639 S 218th Avenue, Elkhorn, NE 68022
MLS# 22601037Listed by: BETTER HOMES AND GARDENS R.E. - Open Sat, 1 to 2:30pmNew
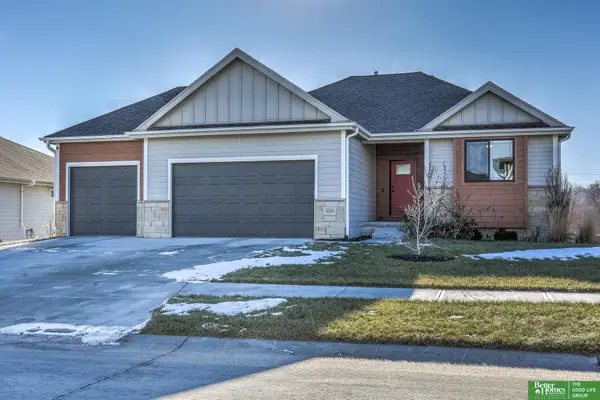 Listed by BHGRE$499,900Active4 beds 3 baths2,784 sq. ft.
Listed by BHGRE$499,900Active4 beds 3 baths2,784 sq. ft.18311 Patrick Avenue, Elkhorn, NE 68022
MLS# 22601018Listed by: BETTER HOMES AND GARDENS R.E.
