20617 Hartman Avenue, Elkhorn, NE 68022
Local realty services provided by:Better Homes and Gardens Real Estate The Good Life Group
20617 Hartman Avenue,Elkhorn, NE 68022
$679,500
- 5 Beds
- 5 Baths
- 3,280 sq. ft.
- Single family
- Active
Listed by: shelli klemke
Office: bhhs ambassador real estate
MLS#:22524447
Source:NE_OABR
Price summary
- Price:$679,500
- Price per sq. ft.:$207.16
About this home
Welcome to the ELIN, a 2-story home part of Edward Custom Homes Viking Line. This home has unique features with modern elegance. The heart of the home is the chef’s dream kitchen with top-of-the-line appliances & accessories including an amazing second island that offers ample space for meal prep and entertaining. A large working pantry and large covered deck. The main floor also includes a special office with double barn doors, perfect for a. study or playroom. Amazing windows with loads of natural light. Upstairs, you’ll find 4 generously sized bedrooms, featuring a convenient Jack & Jill bathroom setup & one with its own en-suite bathroom. The primary suite is a true retreat, showcasing a luxurious large walk-through shower & convenient proximity to the functional laundry room. Finished basement is an entertainer’s delight, complete with a wet bar, rec room, 5th bedroom & full bathrm. Close to Old Town Elkhorn, walking trails & new restaurants!
Contact an agent
Home facts
- Year built:2025
- Listing ID #:22524447
- Added:142 day(s) ago
- Updated:January 17, 2026 at 04:56 PM
Rooms and interior
- Bedrooms:5
- Total bathrooms:5
- Full bathrooms:1
- Half bathrooms:1
- Living area:3,280 sq. ft.
Heating and cooling
- Heating:Forced Air
Structure and exterior
- Roof:Composition
- Year built:2025
- Building area:3,280 sq. ft.
- Lot area:0.24 Acres
Schools
- High school:Elkhorn
- Middle school:Elkhorn North Ridge
- Elementary school:Stone Pointe
Utilities
- Water:Public
- Sewer:Public Sewer
Finances and disclosures
- Price:$679,500
- Price per sq. ft.:$207.16
- Tax amount:$731 (2024)
New listings near 20617 Hartman Avenue
- New
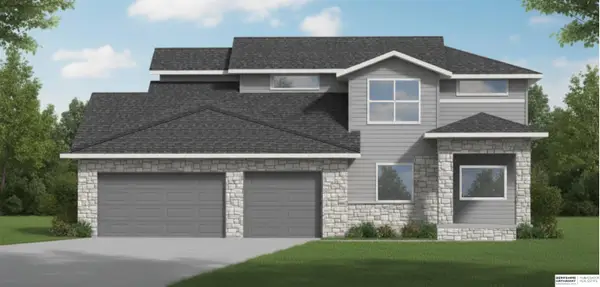 $578,010Active6 beds 4 baths2,315 sq. ft.
$578,010Active6 beds 4 baths2,315 sq. ft.6605 S 214 Avenue, Elkhorn, NE 68022
MLS# 22601853Listed by: BHHS AMBASSADOR REAL ESTATE - New
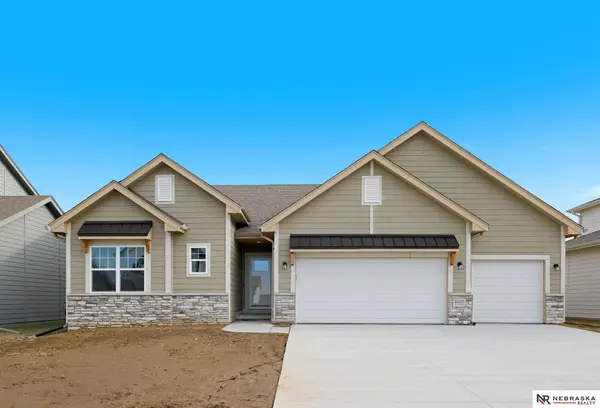 $451,595Active4 beds 3 baths2,466 sq. ft.
$451,595Active4 beds 3 baths2,466 sq. ft.4437 S 213th Street, Elkhorn, NE 68022
MLS# 22601854Listed by: NEBRASKA REALTY - New
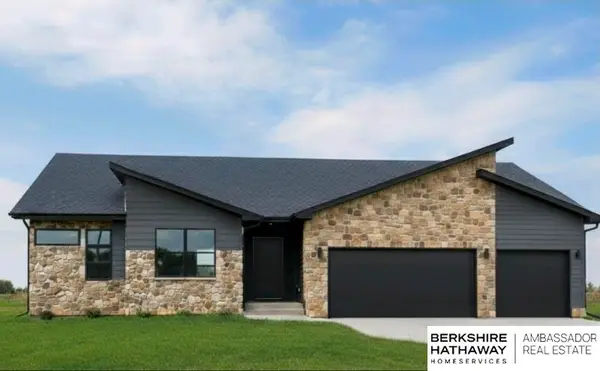 $610,101Active5 beds 3 baths2,954 sq. ft.
$610,101Active5 beds 3 baths2,954 sq. ft.6409 S 214 Street, Elkhorn, NE 68022
MLS# 22601850Listed by: BHHS AMBASSADOR REAL ESTATE - New
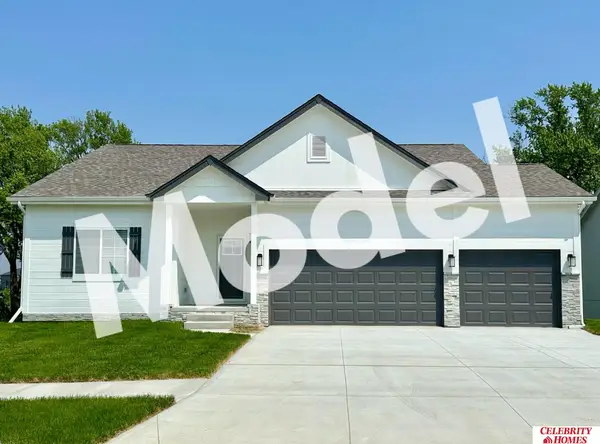 $411,900Active3 beds 3 baths2,409 sq. ft.
$411,900Active3 beds 3 baths2,409 sq. ft.5410 N 182 Street, Elkhorn, NE 68022
MLS# 22601843Listed by: CELEBRITY HOMES INC - New
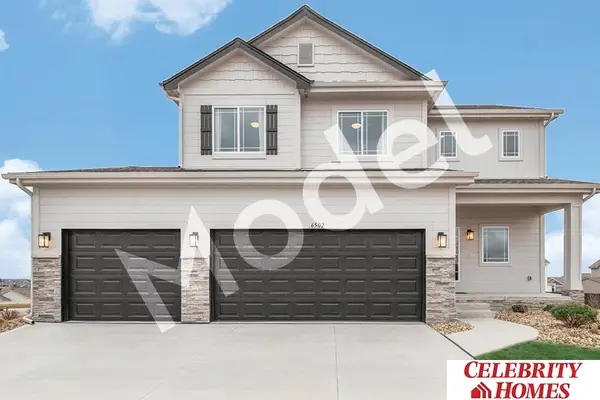 $415,900Active4 beds 3 baths2,129 sq. ft.
$415,900Active4 beds 3 baths2,129 sq. ft.5409 N 182 Street, Elkhorn, NE 68022
MLS# 22601832Listed by: CELEBRITY HOMES INC - New
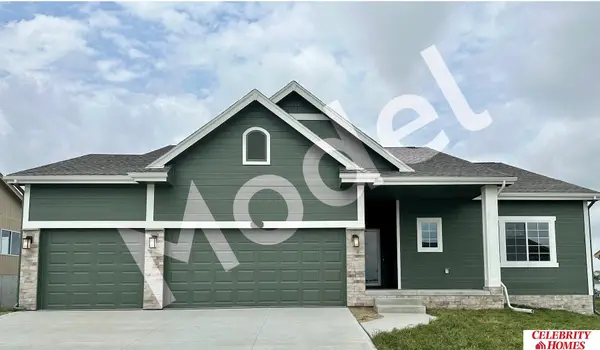 $411,900Active3 beds 2 baths1,637 sq. ft.
$411,900Active3 beds 2 baths1,637 sq. ft.5406 N 182 Street, Elkhorn, NE 68022
MLS# 22601833Listed by: CELEBRITY HOMES INC - New
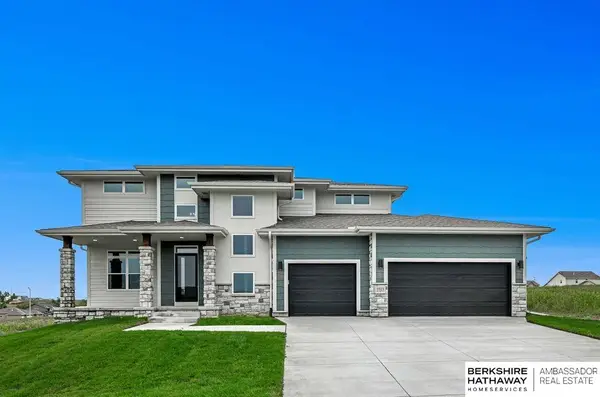 $552,645Active4 beds 3 baths2,716 sq. ft.
$552,645Active4 beds 3 baths2,716 sq. ft.5513 N 191st Street, Elkhorn, NE 68022
MLS# 22601818Listed by: BHHS AMBASSADOR REAL ESTATE - New
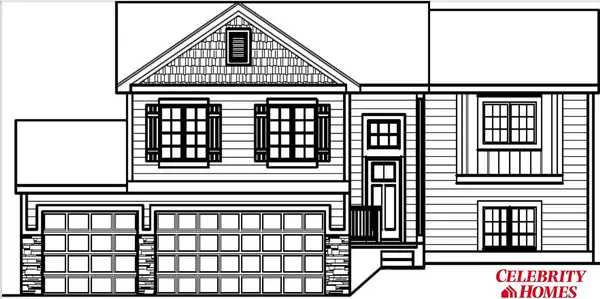 $372,900Active4 beds 3 baths1,679 sq. ft.
$372,900Active4 beds 3 baths1,679 sq. ft.5405 N 182 Street, Elkhorn, NE 68022
MLS# 22601824Listed by: CELEBRITY HOMES INC - New
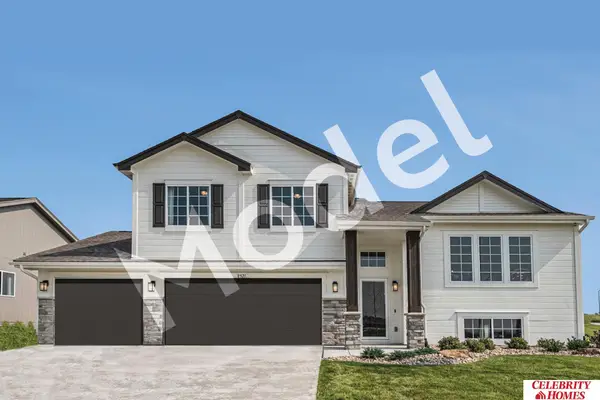 $388,900Active4 beds 3 baths1,949 sq. ft.
$388,900Active4 beds 3 baths1,949 sq. ft.5401 N 182 Street, Elkhorn, NE 68022
MLS# 22601827Listed by: CELEBRITY HOMES INC - Open Sun, 11:30am to 1pmNew
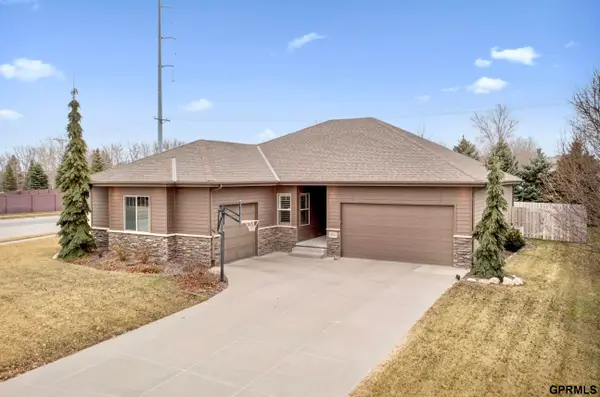 $492,500Active5 beds 3 baths2,974 sq. ft.
$492,500Active5 beds 3 baths2,974 sq. ft.18601 Mason Street, Elkhorn, NE 68022
MLS# 22601297Listed by: NEXTHOME SIGNATURE REAL ESTATE
