20711 Hartman Avenue, Elkhorn, NE 68022
Local realty services provided by:Better Homes and Gardens Real Estate The Good Life Group
20711 Hartman Avenue,Elkhorn, NE 68022
$619,500
- 5 Beds
- 4 Baths
- 3,066 sq. ft.
- Single family
- Active
Listed by: shelli klemke
Office: bhhs ambassador real estate
MLS#:22520893
Source:NE_OABR
Price summary
- Price:$619,500
- Price per sq. ft.:$202.05
About this home
This 5 bedroom plus true office ranch floorplan is loaded with high end amenities from top to bottom and plus oversized 3+ car garage! The AXEL floorplan by Edward Custom Homes. Walk inside to modern & relaxed feel with floor to ceiling windows gushing with natural light. The kitchen includes gas cooktop, soft close cabinets/drawers, fantastic island, large working pantry with quartz counter for your coffee maker & kitchen appliances. The top of the line fridge even makes rounded whiskey ice cubes!Fully tiled fireplace in the living room and easy access to covered patio. Front office has special wall trim detail and great lighting. Primary suite has beautiful great lighting, fully tiled walk in shower and extra large closet! High-end Taj Mahal countertops! Lower level incudes 3 bedrms, rec room plus wetbar with storage! Awesome corner lot with great front porch and easy access to 204th! Special rate buy-down options available from builder!
Contact an agent
Home facts
- Year built:2025
- Listing ID #:22520893
- Added:180 day(s) ago
- Updated:January 21, 2026 at 06:34 PM
Rooms and interior
- Bedrooms:5
- Total bathrooms:4
- Full bathrooms:1
- Half bathrooms:1
- Living area:3,066 sq. ft.
Heating and cooling
- Cooling:Central Air
- Heating:Forced Air
Structure and exterior
- Roof:Composition
- Year built:2025
- Building area:3,066 sq. ft.
- Lot area:0.23 Acres
Schools
- High school:Elkhorn
- Middle school:Elkhorn North Ridge
- Elementary school:Stone Pointe
Utilities
- Water:Public
- Sewer:Public Sewer
Finances and disclosures
- Price:$619,500
- Price per sq. ft.:$202.05
- Tax amount:$731 (2024)
New listings near 20711 Hartman Avenue
- New
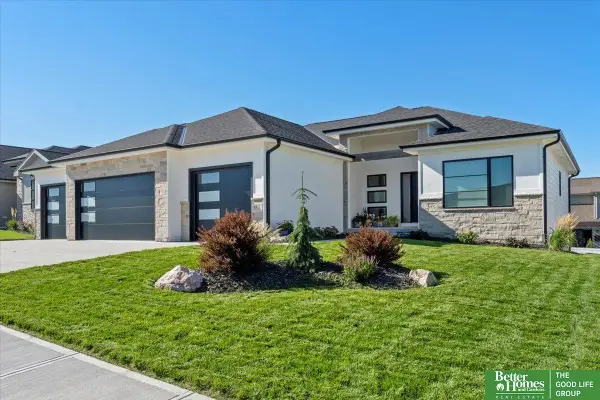 Listed by BHGRE$624,900Active5 beds 3 baths3,554 sq. ft.
Listed by BHGRE$624,900Active5 beds 3 baths3,554 sq. ft.6518 S 208th Avenue, Elkhorn, NE 68022
MLS# 22602070Listed by: BETTER HOMES AND GARDENS R.E. - New
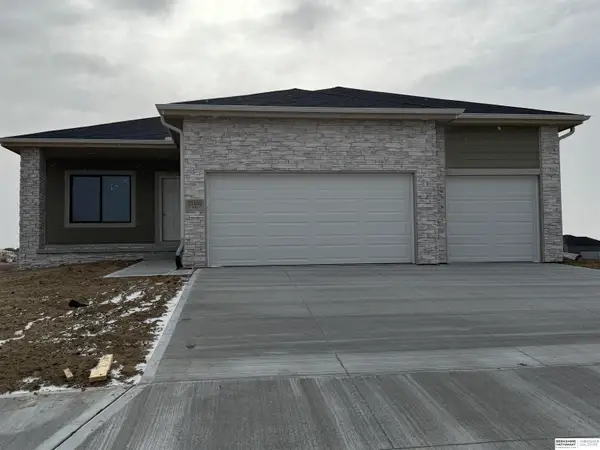 $504,000Active4 beds 3 baths2,560 sq. ft.
$504,000Active4 beds 3 baths2,560 sq. ft.21409 Y Street, Elkhorn, NE 68022
MLS# 22601868Listed by: BHHS AMBASSADOR REAL ESTATE - New
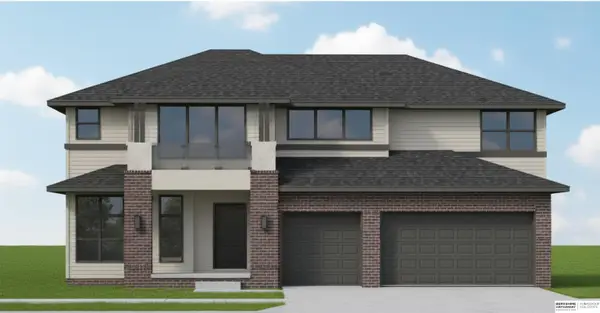 $622,100Active5 beds 13 baths2,555 sq. ft.
$622,100Active5 beds 13 baths2,555 sq. ft.6610 S 214 Avenue, Elkhorn, NE 68022
MLS# 22601869Listed by: BHHS AMBASSADOR REAL ESTATE - New
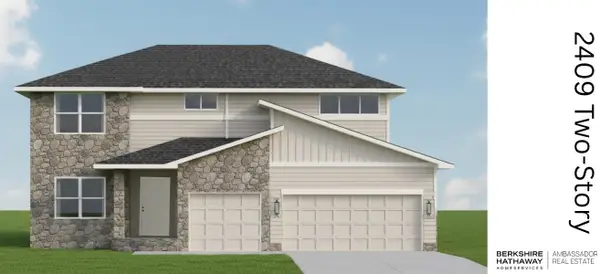 $554,785Active5 beds 4 baths2,409 sq. ft.
$554,785Active5 beds 4 baths2,409 sq. ft.21457 Morning View Drive, Elkhorn, NE 68022
MLS# 22601870Listed by: BHHS AMBASSADOR REAL ESTATE - New
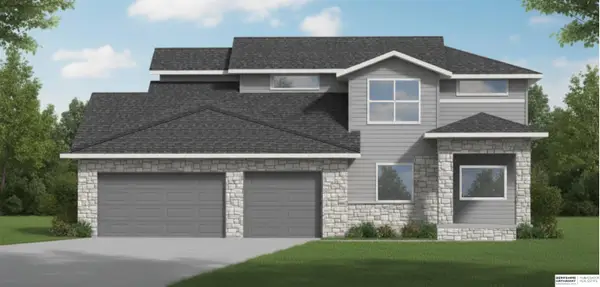 $578,010Active6 beds 4 baths2,315 sq. ft.
$578,010Active6 beds 4 baths2,315 sq. ft.6605 S 214 Avenue, Elkhorn, NE 68022
MLS# 22601853Listed by: BHHS AMBASSADOR REAL ESTATE - New
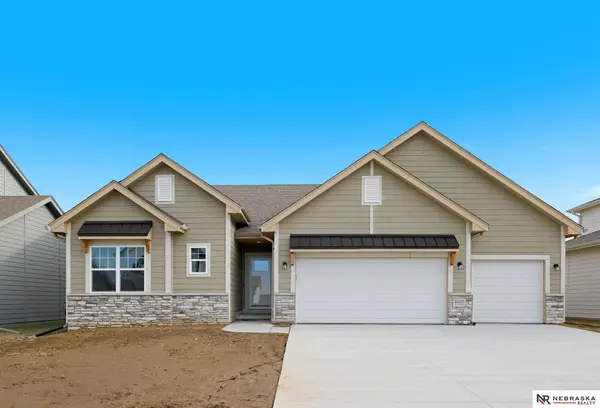 $451,595Active4 beds 3 baths2,466 sq. ft.
$451,595Active4 beds 3 baths2,466 sq. ft.4437 S 213th Street, Elkhorn, NE 68022
MLS# 22601854Listed by: NEBRASKA REALTY - New
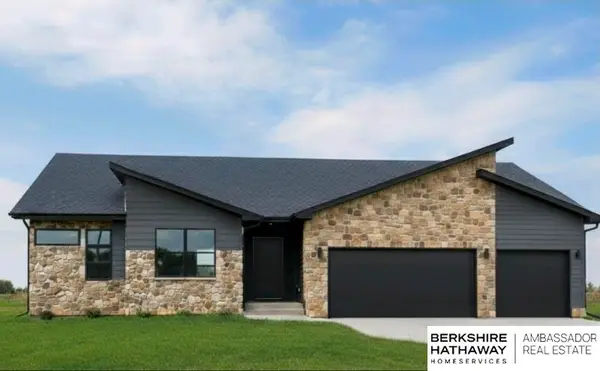 $610,101Active5 beds 3 baths2,954 sq. ft.
$610,101Active5 beds 3 baths2,954 sq. ft.6409 S 214 Street, Elkhorn, NE 68022
MLS# 22601850Listed by: BHHS AMBASSADOR REAL ESTATE - New
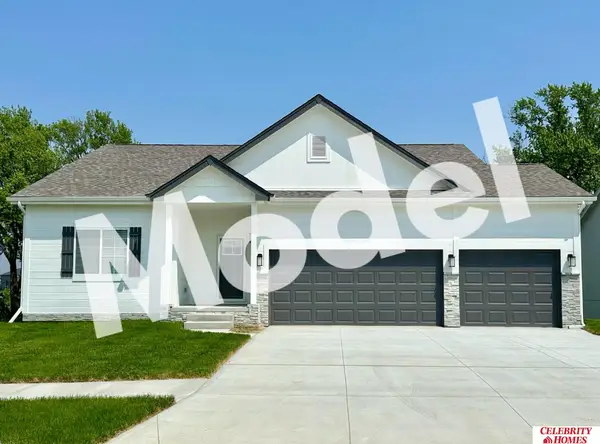 $413,900Active3 beds 2 baths1,621 sq. ft.
$413,900Active3 beds 2 baths1,621 sq. ft.5410 N 182 Street, Elkhorn, NE 68022
MLS# 22601843Listed by: CELEBRITY HOMES INC - New
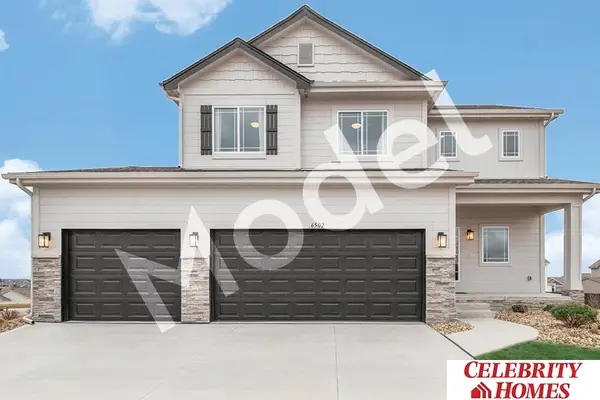 $417,900Active4 beds 3 baths2,129 sq. ft.
$417,900Active4 beds 3 baths2,129 sq. ft.5409 N 182 Street, Elkhorn, NE 68022
MLS# 22601832Listed by: CELEBRITY HOMES INC - New
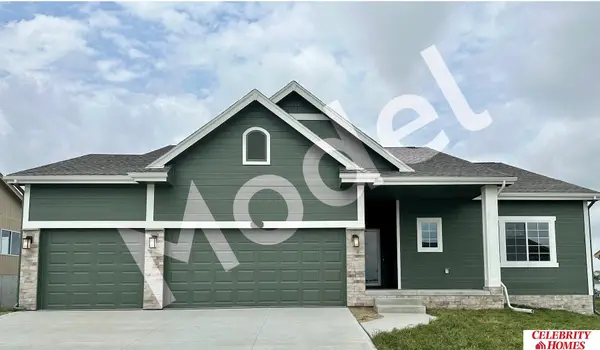 $413,900Active3 beds 2 baths1,637 sq. ft.
$413,900Active3 beds 2 baths1,637 sq. ft.5406 N 182 Street, Elkhorn, NE 68022
MLS# 22601833Listed by: CELEBRITY HOMES INC
