20826 Kansas Avenue, Elkhorn, NE 68022
Local realty services provided by:Better Homes and Gardens Real Estate The Good Life Group
20826 Kansas Avenue,Elkhorn, NE 68022
$599,900
- 4 Beds
- 3 Baths
- 3,476 sq. ft.
- Single family
- Active
Listed by:jessica watje
Office:bhhs ambassador real estate
MLS#:22523256
Source:NE_OABR
Price summary
- Price:$599,900
- Price per sq. ft.:$172.58
- Monthly HOA dues:$20.83
About this home
This stunning brand-new, never-occupied ranch combines modern design with exceptional functionality. Offering 4 bedrooms, 3 baths, and a 3-car garage on a large, flat lot (expanded patio), it boasts an open floor plan ideal for everyday living and entertaining. The gourmet kitchen features an oversized quartz island, subway tile backsplash, stainless steel gas appliances, and abundant cabinetry. Main-floor laundry adds convenience. The luxurious owner’s suite showcases a tray ceiling with fan, dual vanities, walk-in shower, and a spacious walk-in closet. Two additional bedrooms and a full bath complete the main level. The finished lower level offers a large rec room, bedroom, full bath, and generous storage space. Move-in ready with thoughtful details throughout. All measurements approximate (AMA).
Contact an agent
Home facts
- Year built:2025
- Listing ID #:22523256
- Added:41 day(s) ago
- Updated:September 22, 2025 at 03:25 PM
Rooms and interior
- Bedrooms:4
- Total bathrooms:3
- Full bathrooms:2
- Living area:3,476 sq. ft.
Heating and cooling
- Cooling:Central Air
- Heating:Forced Air
Structure and exterior
- Roof:Composition
- Year built:2025
- Building area:3,476 sq. ft.
- Lot area:0.24 Acres
Schools
- High school:Elkhorn
- Middle school:Elkhorn North Ridge
- Elementary school:Arbor View
Utilities
- Water:Public
- Sewer:Public Sewer
Finances and disclosures
- Price:$599,900
- Price per sq. ft.:$172.58
- Tax amount:$1,029 (2024)
New listings near 20826 Kansas Avenue
- New
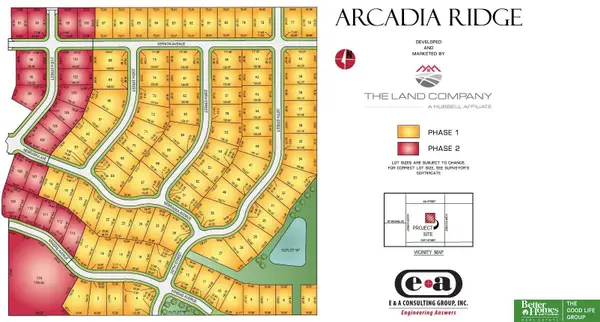 Listed by BHGRE$74,828Active0 Acres
Listed by BHGRE$74,828Active0 Acres6202 N 208 Street #Lot 67, Elkhorn, NE 68022
MLS# 22527469Listed by: BETTER HOMES AND GARDENS R.E. - New
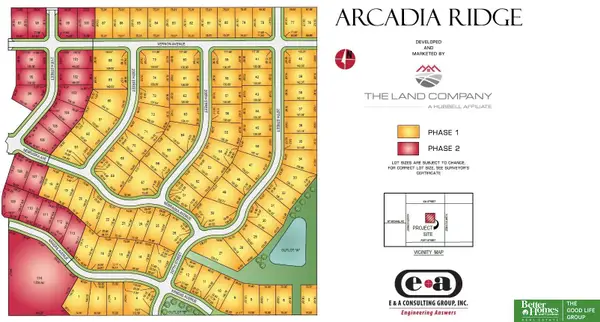 Listed by BHGRE$77,948Active0 Acres
Listed by BHGRE$77,948Active0 Acres6318 N 209 Street #Lot 88, Elkhorn, NE 68022
MLS# 22527470Listed by: BETTER HOMES AND GARDENS R.E. - New
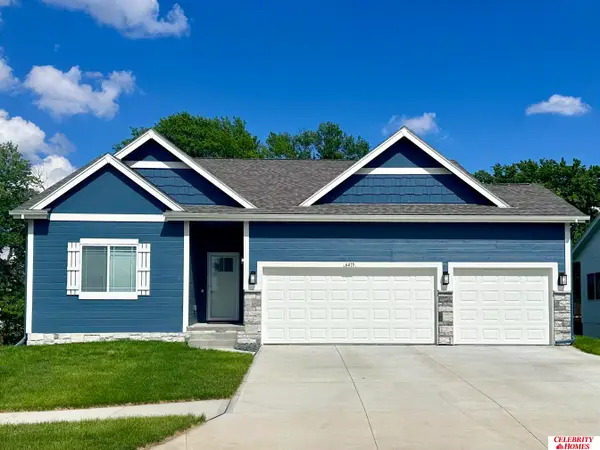 $397,400Active3 beds 2 baths1,533 sq. ft.
$397,400Active3 beds 2 baths1,533 sq. ft.6507 N 187 Street, Elkhorn, NE 68022
MLS# 22527447Listed by: CELEBRITY HOMES INC - New
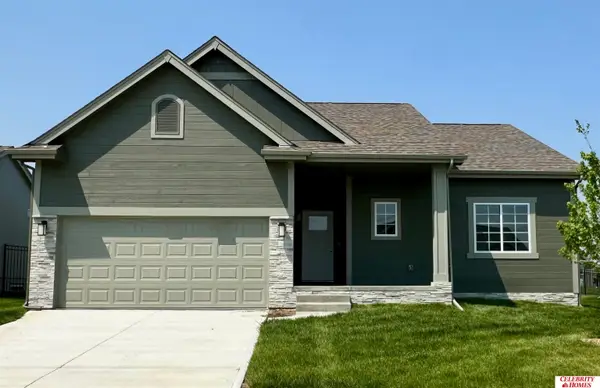 $384,400Active3 beds 2 baths1,507 sq. ft.
$384,400Active3 beds 2 baths1,507 sq. ft.6511 N 187 Street, Elkhorn, NE 68022
MLS# 22527448Listed by: CELEBRITY HOMES INC - New
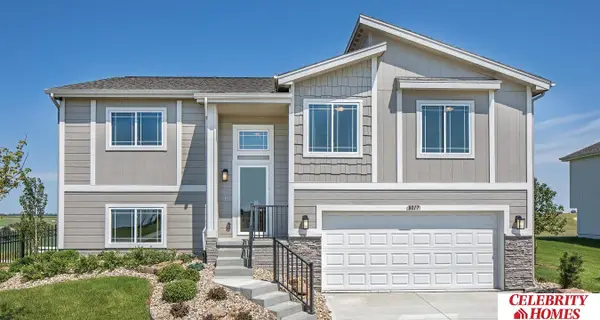 $341,900Active3 beds 3 baths1,640 sq. ft.
$341,900Active3 beds 3 baths1,640 sq. ft.6502 N 186 Street, Elkhorn, NE 68022
MLS# 22527450Listed by: CELEBRITY HOMES INC - New
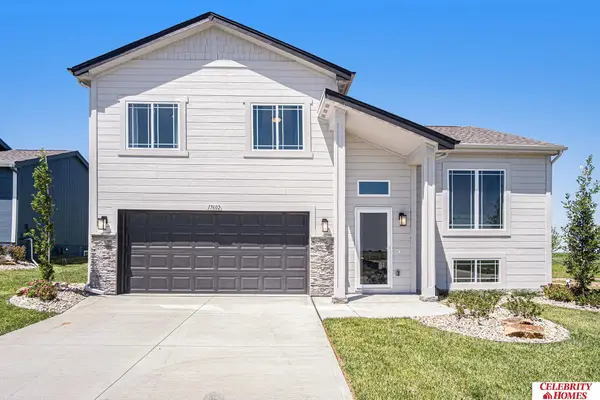 $347,400Active3 beds 3 baths1,732 sq. ft.
$347,400Active3 beds 3 baths1,732 sq. ft.6506 N 186 Street, Elkhorn, NE 68022
MLS# 22527451Listed by: CELEBRITY HOMES INC - New
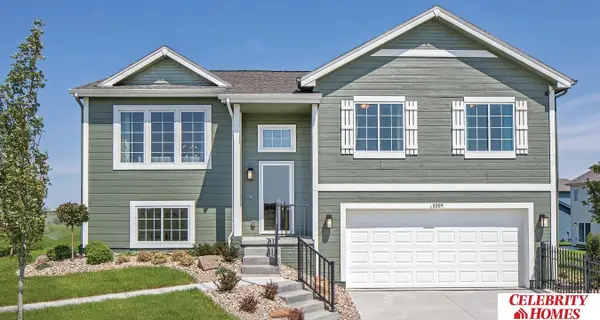 $341,900Active3 beds 3 baths1,640 sq. ft.
$341,900Active3 beds 3 baths1,640 sq. ft.6510 N 186 Street, Elkhorn, NE 68022
MLS# 22527452Listed by: CELEBRITY HOMES INC - New
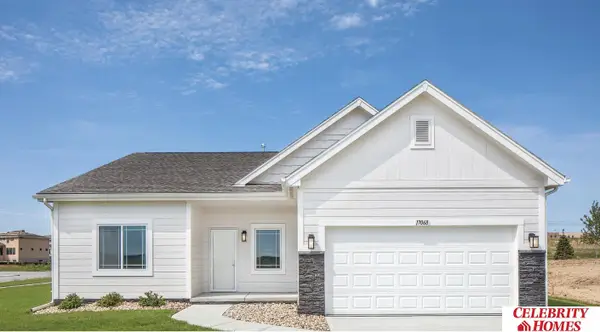 $309,900Active2 beds 2 baths1,421 sq. ft.
$309,900Active2 beds 2 baths1,421 sq. ft.18613 Martin Avenue, Elkhorn, NE 68022
MLS# 22527443Listed by: CELEBRITY HOMES INC - New
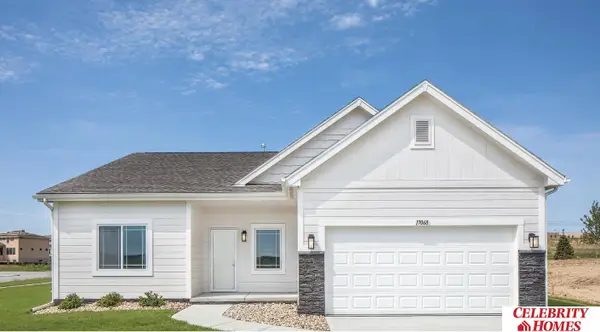 $309,900Active2 beds 2 baths1,421 sq. ft.
$309,900Active2 beds 2 baths1,421 sq. ft.18701 Martin Avenue, Elkhorn, NE 68022
MLS# 22527445Listed by: CELEBRITY HOMES INC - New
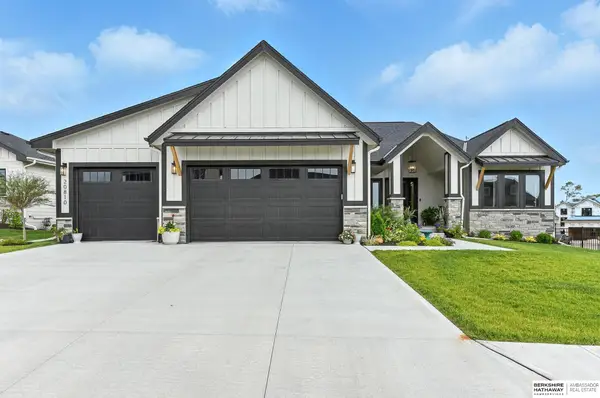 $649,000Active5 beds 3 baths3,635 sq. ft.
$649,000Active5 beds 3 baths3,635 sq. ft.20810 Hartman Avenue, Elkhorn, NE 68022
MLS# 22527359Listed by: BHHS AMBASSADOR REAL ESTATE
