21113 Laurel Avenue, Elkhorn, NE 68022
Local realty services provided by:Better Homes and Gardens Real Estate The Good Life Group
21113 Laurel Avenue,Elkhorn, NE 68022
$847,000
- 3 Beds
- 3 Baths
- 3,665 sq. ft.
- Single family
- Active
Listed by: shelli klemke
Office: bhhs ambassador real estate
MLS#:22534502
Source:NE_OABR
Price summary
- Price:$847,000
- Price per sq. ft.:$231.11
- Monthly HOA dues:$294
About this home
Limited Time $20,000 Buyer Credit! Welcome to newest walkout ranch villa by Edward Custom Homes. This home boasts an elegant brick Tudor exterior design with impressive 10 ft ceilings creating an inviting space. Step inside to discover a gourmet kitchen with custom hood, high-end appliances, & abundance of windows that flood the space with natural light. Large great room w/ linear fireplace, calming color selections, & oversized composite deck. Retreat to your large primary suite w/ vaulted ceilings, 2 walk-in custom closets, & fully tiled shower. Main level includes dedicated office showcasing unique wall design & ample window light. Venture downstairs to a beautifully finished basement that is a true walkout with large glass door & oversized custom patio. Rec room space with fireplace & wetbar for entertaining. Personal workout room plus 2 additional bedrooms & bathroom. 3-car tandem garage. Lawn/snow care included plus trash & fences allowed.
Contact an agent
Home facts
- Year built:2024
- Listing ID #:22534502
- Added:390 day(s) ago
- Updated:January 08, 2026 at 03:50 PM
Rooms and interior
- Bedrooms:3
- Total bathrooms:3
- Full bathrooms:1
- Half bathrooms:1
- Living area:3,665 sq. ft.
Heating and cooling
- Cooling:Central Air
- Heating:Forced Air
Structure and exterior
- Roof:Composition
- Year built:2024
- Building area:3,665 sq. ft.
- Lot area:0.2 Acres
Schools
- High school:Elkhorn
- Middle school:Elkhorn North Ridge
- Elementary school:Arbor View
Utilities
- Water:Public
- Sewer:Public Sewer
Finances and disclosures
- Price:$847,000
- Price per sq. ft.:$231.11
- Tax amount:$731 (2024)
New listings near 21113 Laurel Avenue
- New
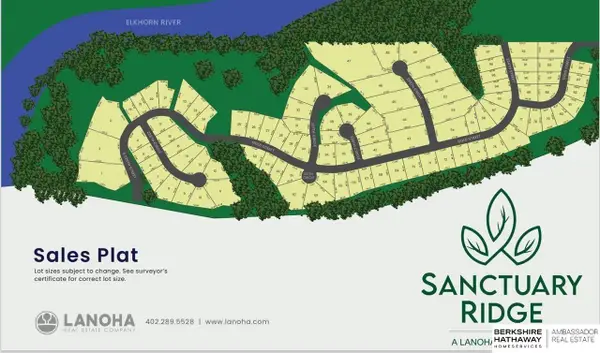 $214,500Active0.37 Acres
$214,500Active0.37 Acres22402 Sanctuary Ridge Drive, Elkhorn, NE 68022
MLS# 22600732Listed by: BHHS AMBASSADOR REAL ESTATE - Open Sun, 12 to 2pmNew
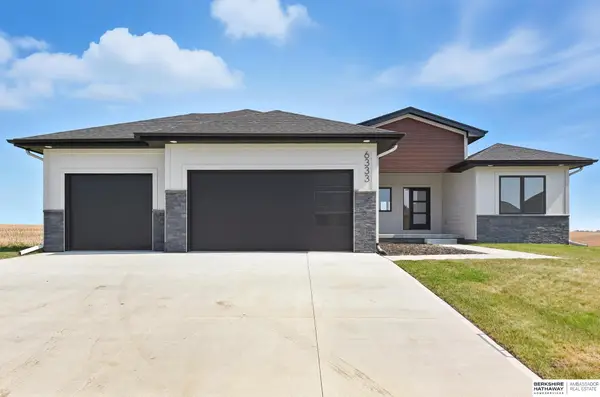 $599,900Active5 beds 3 baths3,178 sq. ft.
$599,900Active5 beds 3 baths3,178 sq. ft.6333 N 207th Street, Elkhorn, NE 68022
MLS# 22600694Listed by: BHHS AMBASSADOR REAL ESTATE - New
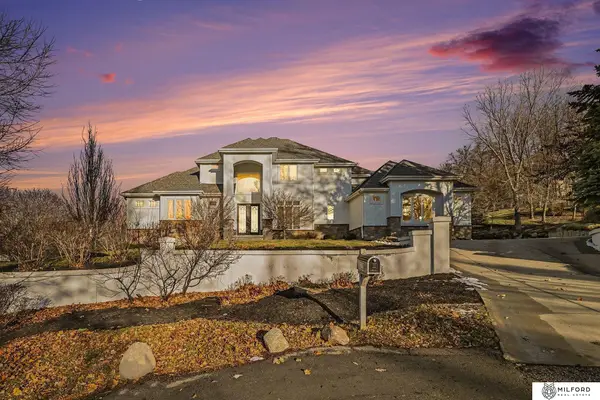 $1,400,000Active4 beds 5 baths5,126 sq. ft.
$1,400,000Active4 beds 5 baths5,126 sq. ft.22106 Quail Circle, Elkhorn, NE 68022
MLS# 22600553Listed by: MILFORD REAL ESTATE - New
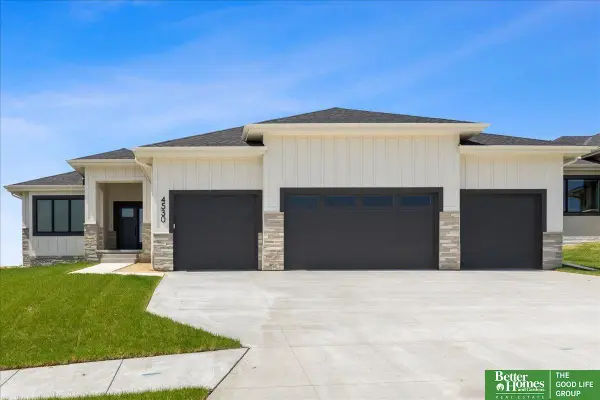 Listed by BHGRE$622,888Active5 beds 3 baths3,372 sq. ft.
Listed by BHGRE$622,888Active5 beds 3 baths3,372 sq. ft.5516 N 212th Avenue, Elkhorn, NE 68022
MLS# 22600556Listed by: BETTER HOMES AND GARDENS R.E. - Open Sun, 1 to 3pmNew
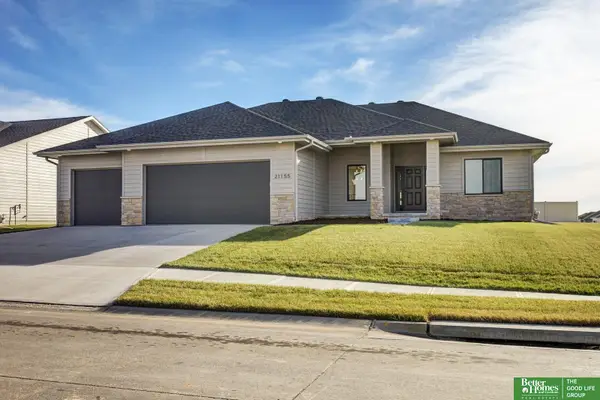 Listed by BHGRE$575,000Active5 beds 3 baths3,101 sq. ft.
Listed by BHGRE$575,000Active5 beds 3 baths3,101 sq. ft.21155 Hartman Avenue, Elkhorn, NE 68022
MLS# 22600513Listed by: BETTER HOMES AND GARDENS R.E. - New
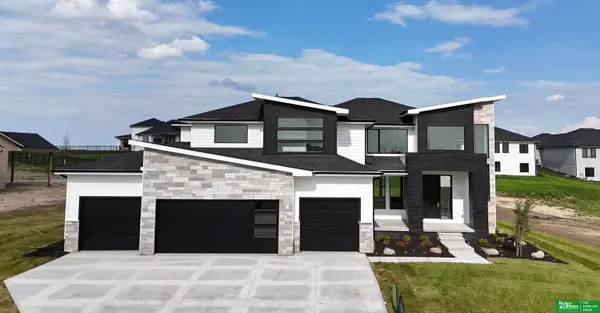 Listed by BHGRE$999,999Active6 beds 5 baths4,532 sq. ft.
Listed by BHGRE$999,999Active6 beds 5 baths4,532 sq. ft.5409 N 197th Street, Elkhorn, NE 68022
MLS# 22600500Listed by: BETTER HOMES AND GARDENS R.E. - New
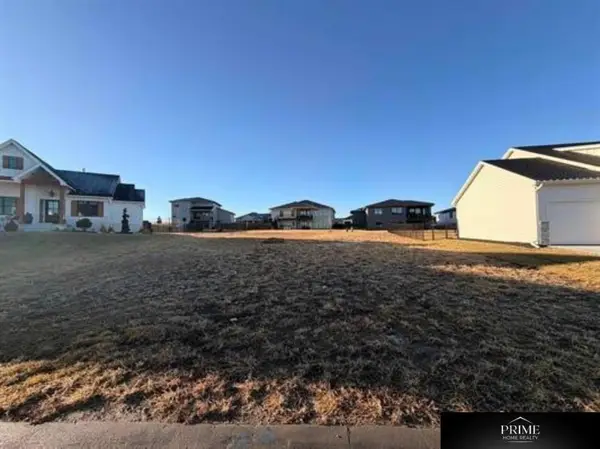 $88,000Active0.3 Acres
$88,000Active0.3 Acres6468 S 208 Street, Elkhorn, NE 68022
MLS# 22600503Listed by: PRIME HOME REALTY - New
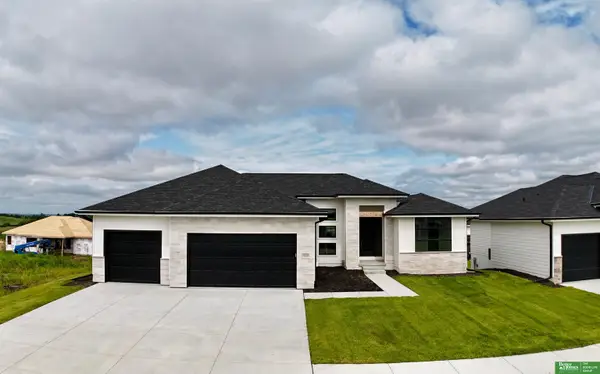 Listed by BHGRE$649,900Active5 beds 3 baths3,735 sq. ft.
Listed by BHGRE$649,900Active5 beds 3 baths3,735 sq. ft.5430 N 212 Avenue, Elkhorn, NE 68022
MLS# 22600486Listed by: BETTER HOMES AND GARDENS R.E. - New
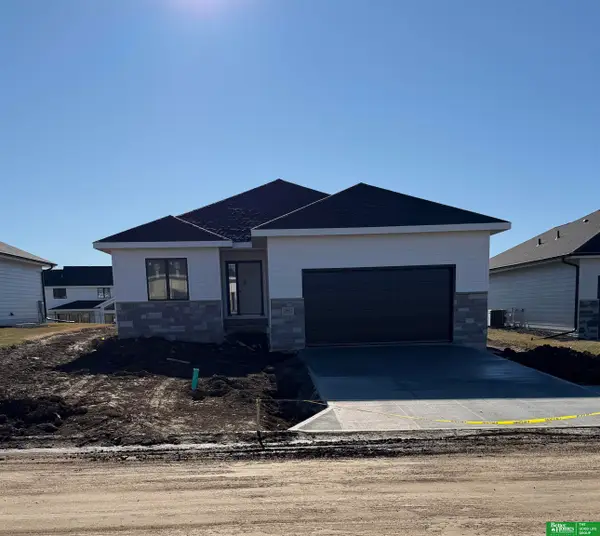 Listed by BHGRE$459,900Active4 beds 3 baths2,558 sq. ft.
Listed by BHGRE$459,900Active4 beds 3 baths2,558 sq. ft.20947 Ellison Avenue, Elkhorn, NE 68022
MLS# 22600457Listed by: BETTER HOMES AND GARDENS R.E. - New
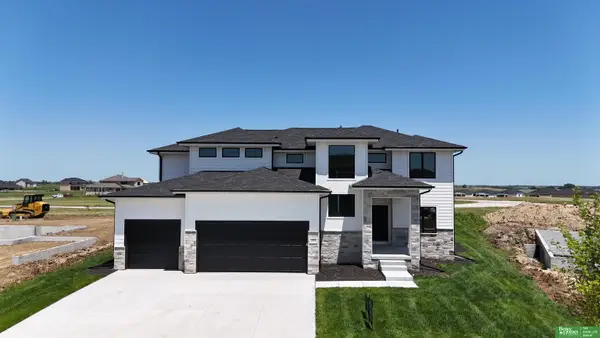 Listed by BHGRE$639,900Active5 beds 5 baths3,592 sq. ft.
Listed by BHGRE$639,900Active5 beds 5 baths3,592 sq. ft.19606 Jaynes Street, Elkhorn, NE 68022
MLS# 22600466Listed by: BETTER HOMES AND GARDENS R.E.
