21114 Atwood Avenue, Elkhorn, NE 68022
Local realty services provided by:Better Homes and Gardens Real Estate The Good Life Group
21114 Atwood Avenue,Elkhorn, NE 68022
$760,000
- 5 Beds
- 3 Baths
- 3,561 sq. ft.
- Single family
- Active
Listed by: jennifer chinn
Office: bhhs ambassador real estate
MLS#:22309923
Source:NE_OABR
Price summary
- Price:$760,000
- Price per sq. ft.:$213.42
About this home
DONE IN 30-45 DAYS! Buyer can select final finishes! $10,000 Buyer Incentive Available on THIS home! Valid w/ accepted offer by 12/1/23. 5 beds, 3 baths, 3 car. Fall in love with the floor plan, featuring great room w/ a beautiful fireplace to cozy up next to. You will love with the open kitchen w/ a huge island, SOFT CLOSE CABINETRY & pantry. Enjoy the primary suite that has a walk-in closet, walk-in shower, double sink vanity, and HEATED floor! The massive walkout basement is perfect for entertaining! The basement is equipped with a bar, 2 bedrooms, flex room, and lots of windows for natural light. While outdoors you can admire the covered deck and yard with no rear neighbors & outdoor fireplace. Hot & Cold water in HEATED GARAGE w/ 14 ft ceilings! This home has everything you could want and more, don't miss your chance to make it your own. You won't be disappointed! Builder warranty + 3 Year Service One Home Warranty included! COMPLETE IN 1-2 MONTHS!
Contact an agent
Home facts
- Year built:2023
- Listing ID #:22309923
- Added:980 day(s) ago
- Updated:November 30, 2023 at 08:44 PM
Rooms and interior
- Bedrooms:5
- Total bathrooms:3
- Full bathrooms:2
- Living area:3,561 sq. ft.
Heating and cooling
- Cooling:Central Air
- Heating:Forced Air, Gas
Structure and exterior
- Year built:2023
- Building area:3,561 sq. ft.
- Lot area:0.26 Acres
Schools
- High school:Elkhorn South
- Middle school:Elkhorn Valley View
- Elementary school:Blue Sage
Utilities
- Water:Public
- Sewer:Public Sewer
Finances and disclosures
- Price:$760,000
- Price per sq. ft.:$213.42
New listings near 21114 Atwood Avenue
- New
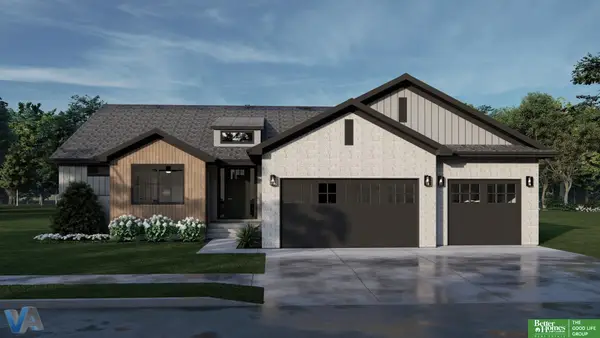 Listed by BHGRE$780,000Active4 beds 5 baths3,501 sq. ft.
Listed by BHGRE$780,000Active4 beds 5 baths3,501 sq. ft.21019 E Street, Elkhorn, NE 68022
MLS# 22601705Listed by: BETTER HOMES AND GARDENS R.E. - New
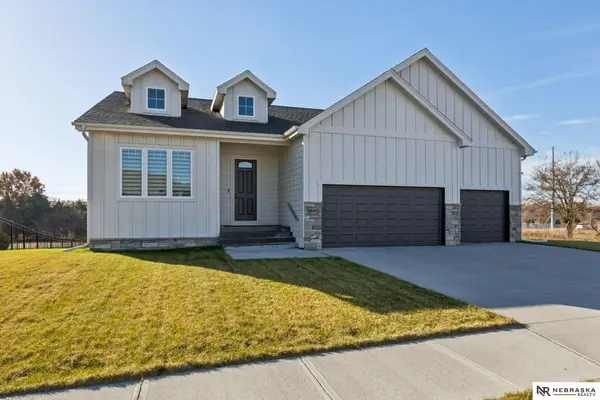 $495,000Active4 beds 3 baths2,672 sq. ft.
$495,000Active4 beds 3 baths2,672 sq. ft.18411 Patrick Avenue, Elkhorn, NE 68022
MLS# 22601665Listed by: NEBRASKA REALTY - Open Sun, 1 to 3pmNew
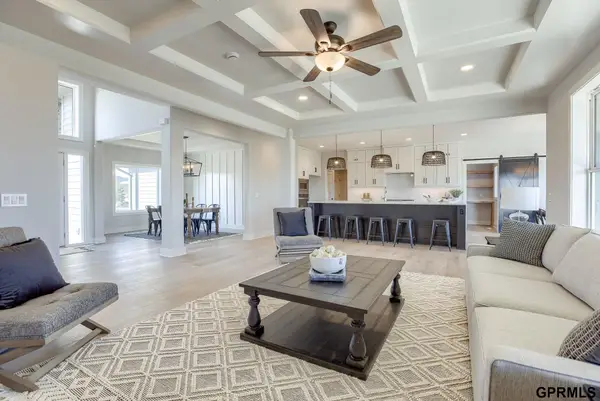 $840,000Active6 beds 5 baths4,373 sq. ft.
$840,000Active6 beds 5 baths4,373 sq. ft.3901 S 212th Street, Elkhorn, NE 68022
MLS# 22601632Listed by: HEAVICAN REAL ESTATE INC. - New
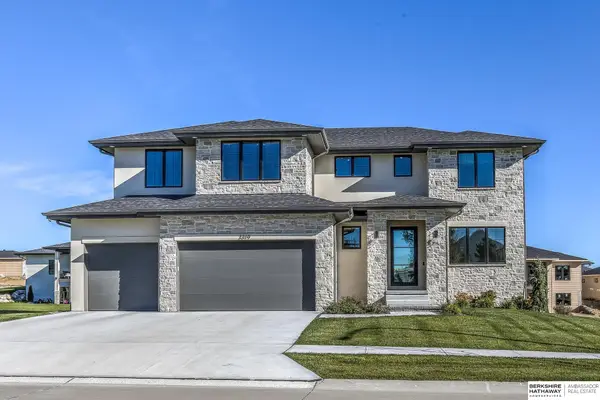 $975,000Active6 beds 5 baths4,428 sq. ft.
$975,000Active6 beds 5 baths4,428 sq. ft.3319 S 212 Avenue, Elkhorn, NE 68022
MLS# 22601642Listed by: BHHS AMBASSADOR REAL ESTATE - Open Sun, 1 to 3pmNew
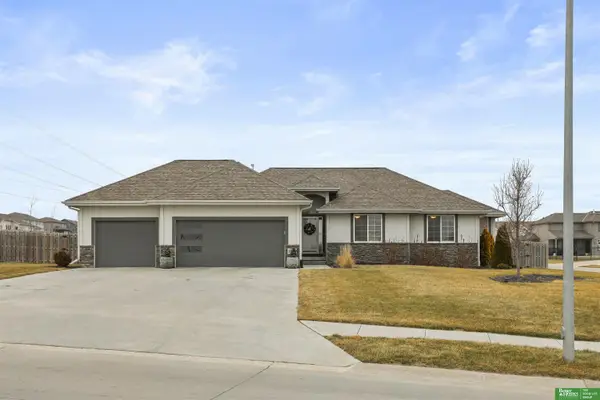 Listed by BHGRE$574,900Active5 beds 3 baths2,670 sq. ft.
Listed by BHGRE$574,900Active5 beds 3 baths2,670 sq. ft.18606 George Miller Parkway, Elkhorn, NE 68022
MLS# 22601625Listed by: BETTER HOMES AND GARDENS R.E. - Open Sun, 12:30 to 2:30pmNew
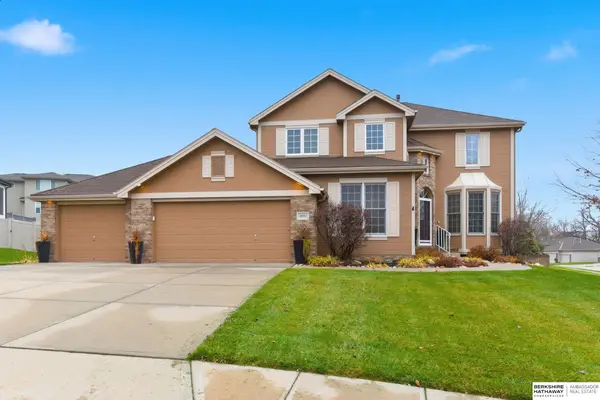 $500,000Active4 beds 3 baths2,608 sq. ft.
$500,000Active4 beds 3 baths2,608 sq. ft.18202 Howard Street, Elkhorn, NE 68022
MLS# 22601579Listed by: BHHS AMBASSADOR REAL ESTATE - New
 $444,100Active5 beds 3 baths2,745 sq. ft.
$444,100Active5 beds 3 baths2,745 sq. ft.4509 S 213th Street, Elkhorn, NE 68022
MLS# 22601568Listed by: NEBRASKA REALTY - Open Sat, 12:30 to 2:30pmNew
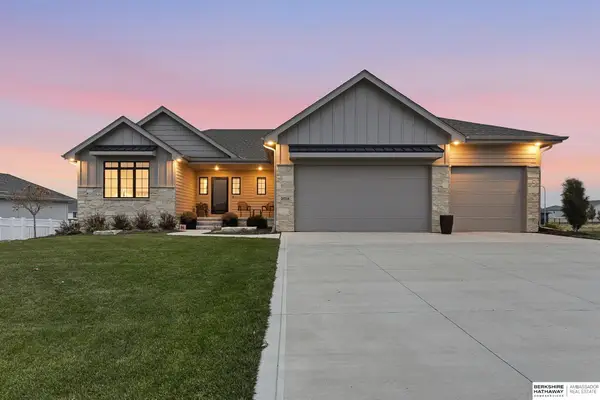 $655,750Active4 beds 3 baths3,046 sq. ft.
$655,750Active4 beds 3 baths3,046 sq. ft.21714 K Street, Elkhorn, NE 68022
MLS# 22601473Listed by: BHHS AMBASSADOR REAL ESTATE - New
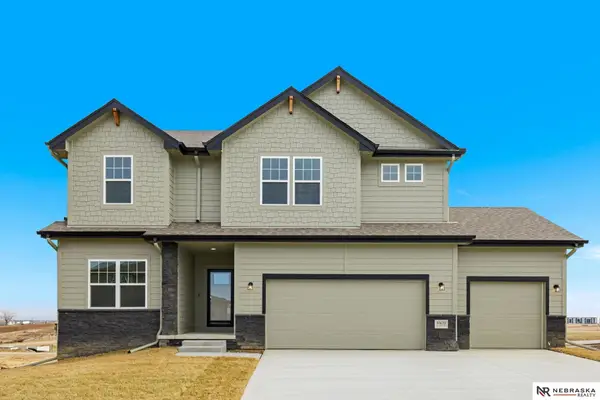 $485,037Active4 beds 4 baths3,157 sq. ft.
$485,037Active4 beds 4 baths3,157 sq. ft.4409 S 212th Street, Elkhorn, NE 68022
MLS# 22601494Listed by: NEBRASKA REALTY - Open Sun, 1 to 3pmNew
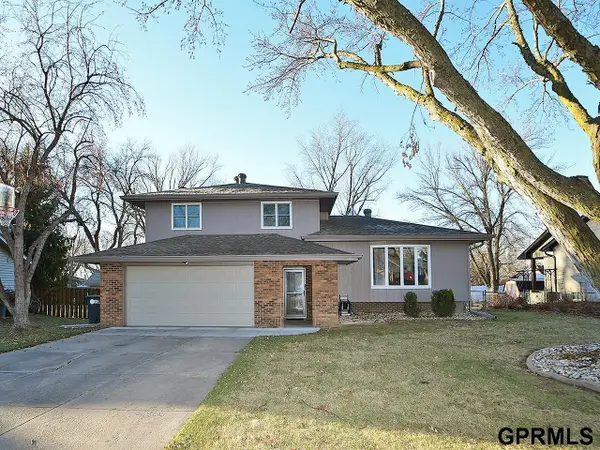 $335,000Active3 beds 3 baths1,952 sq. ft.
$335,000Active3 beds 3 baths1,952 sq. ft.21319 Fieldcrest Drive, Elkhorn, NE 68022
MLS# 22601450Listed by: NEXTHOME SIGNATURE REAL ESTATE
