21120 Arlington Street, Elkhorn, NE 68022
Local realty services provided by:Better Homes and Gardens Real Estate The Good Life Group
21120 Arlington Street,Elkhorn, NE 68022
$659,900
- 5 Beds
- 5 Baths
- 3,746 sq. ft.
- Single family
- Active
Upcoming open houses
- Sun, Jan 1101:00 pm - 03:00 pm
Listed by:
- Nicole Hilderbrand(402) 641 - 2760Better Homes and Gardens Real Estate The Good Life Group
- Jamie Hilderbrand(402) 641 - 2534Better Homes and Gardens Real Estate The Good Life Group
MLS#:22531708
Source:NE_OABR
Price summary
- Price:$659,900
- Price per sq. ft.:$176.16
- Monthly HOA dues:$18.75
About this home
Meet Timothy by Hildy Homes! Timothy is a little bit modern, a little bit classic and a whole lot to love. He features an open concept main floor, perfect for entertaining. With 5 bedrooms, 5 bathrooms and over 3,700 sq. ft of finished space, as well as, an oversized 4 car garage - he's able to accommodate everyone. And don't worry, he offers all the things you love like quartz countertops, custom built cabinetry, a hidden walk in pantry, a main floor office, huge Pella windows, a primary suite with a soaking tub, large bedrooms and a finished basement with a wetbar! He is a must see. So, you will have to stop by and check him out. He doesn't mind. A.M.A. Listed finishes are deemed reliable but subject to change at the builder's discretion without prior notice.
Contact an agent
Home facts
- Year built:2025
- Listing ID #:22531708
- Added:779 day(s) ago
- Updated:January 08, 2026 at 09:37 PM
Rooms and interior
- Bedrooms:5
- Total bathrooms:5
- Full bathrooms:2
- Half bathrooms:1
- Living area:3,746 sq. ft.
Heating and cooling
- Cooling:Central Air
- Heating:Forced Air
Structure and exterior
- Year built:2025
- Building area:3,746 sq. ft.
- Lot area:0.25 Acres
Schools
- High school:Elkhorn
- Middle school:Elkhorn North Ridge
- Elementary school:Stone Pointe
Utilities
- Water:Public
- Sewer:Public Sewer
Finances and disclosures
- Price:$659,900
- Price per sq. ft.:$176.16
- Tax amount:$5,485 (2024)
New listings near 21120 Arlington Street
- New
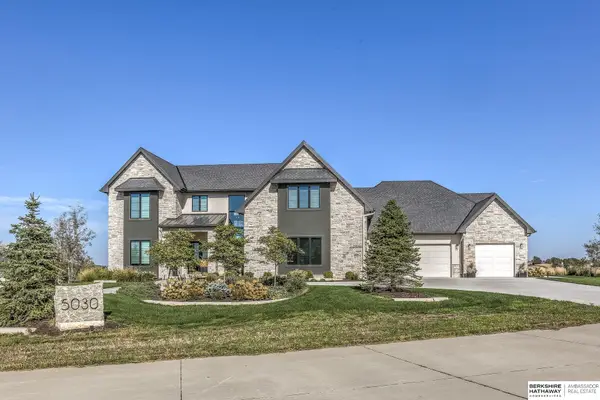 $2,750,000Active7 beds 7 baths7,071 sq. ft.
$2,750,000Active7 beds 7 baths7,071 sq. ft.5030 S 223 Plaza, Elkhorn, NE 68022
MLS# 22600952Listed by: BHHS AMBASSADOR REAL ESTATE - New
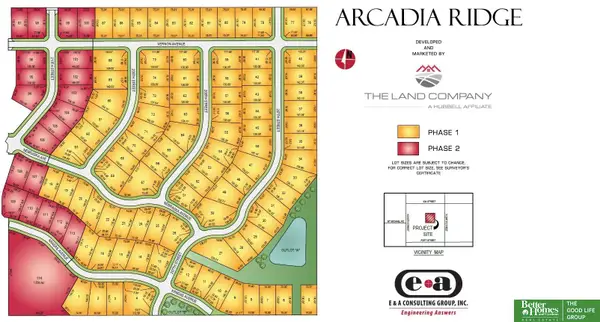 Listed by BHGRE$79,508Active0 Acres
Listed by BHGRE$79,508Active0 Acres21008 Vernon Avenue #Lot 97, Elkhorn, NE 68022
MLS# 22600865Listed by: BETTER HOMES AND GARDENS R.E. - New
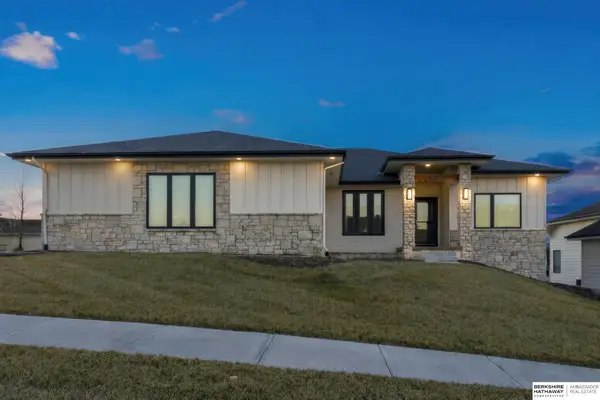 $729,000Active4 beds 3 baths3,444 sq. ft.
$729,000Active4 beds 3 baths3,444 sq. ft.3922 S 213 Street, Elkhorn, NE 68022
MLS# 22600867Listed by: BHHS AMBASSADOR REAL ESTATE - New
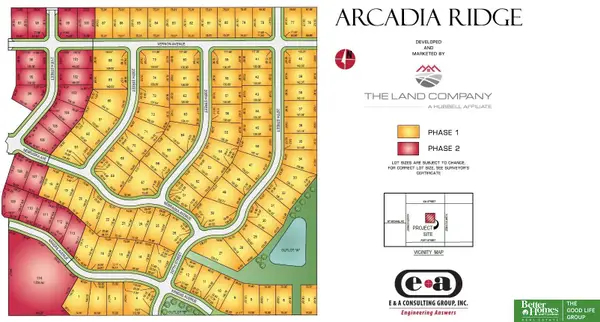 Listed by BHGRE$84,708Active0 Acres
Listed by BHGRE$84,708Active0 Acres20802 Kansas Avenue #Lot 13, Elkhorn, NE 68022
MLS# 22600851Listed by: BETTER HOMES AND GARDENS R.E. - New
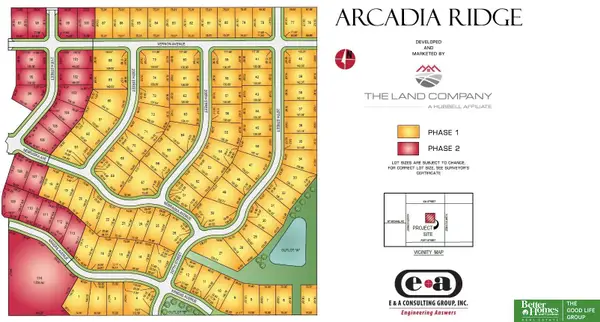 Listed by BHGRE$86,788Active0 Acres
Listed by BHGRE$86,788Active0 Acres20820 Kansas Avenue #Lot 16, Elkhorn, NE 68022
MLS# 22600853Listed by: BETTER HOMES AND GARDENS R.E. - New
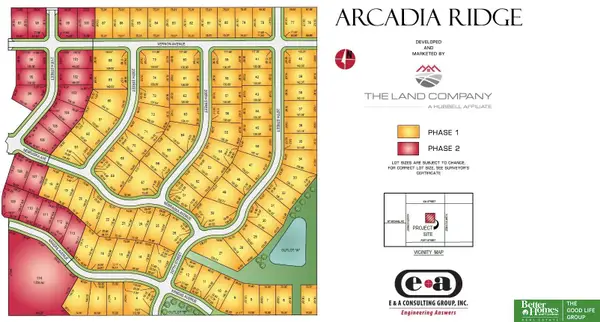 Listed by BHGRE$89,908Active0 Acres
Listed by BHGRE$89,908Active0 Acres20825 Nebraska Avenue #Lot 22, Elkhorn, NE 68022
MLS# 22600856Listed by: BETTER HOMES AND GARDENS R.E. - New
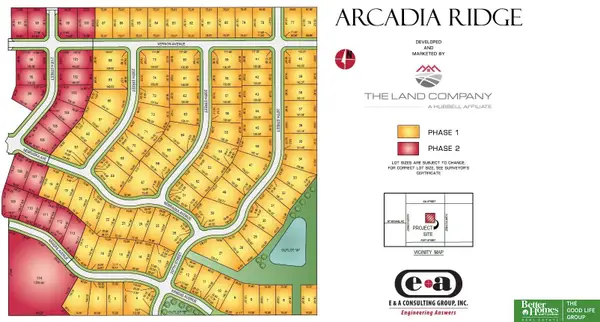 Listed by BHGRE$79,508Active0 Acres
Listed by BHGRE$79,508Active0 Acres6203 N 208 Street #Lot 51, Elkhorn, NE 68022
MLS# 22600857Listed by: BETTER HOMES AND GARDENS R.E. - New
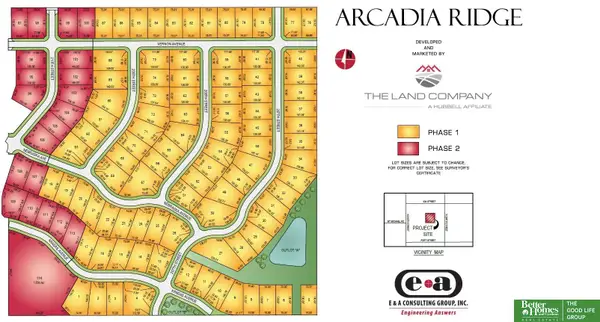 Listed by BHGRE$79,508Active0 Acres
Listed by BHGRE$79,508Active0 Acres6327 N 208 Street #Lot 59, Elkhorn, NE 68022
MLS# 22600858Listed by: BETTER HOMES AND GARDENS R.E. - New
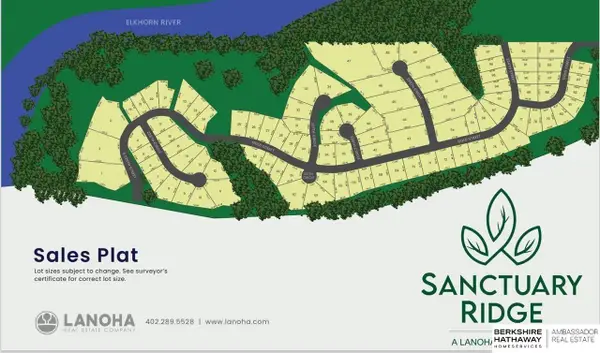 $214,500Active0.37 Acres
$214,500Active0.37 Acres22402 Sanctuary Ridge Drive, Elkhorn, NE 68022
MLS# 22600732Listed by: BHHS AMBASSADOR REAL ESTATE - Open Sun, 12 to 2pmNew
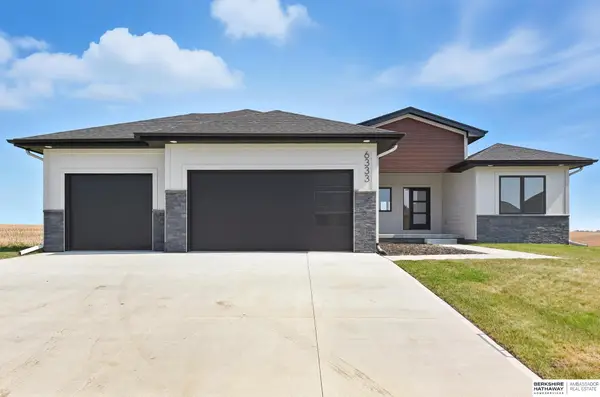 $599,900Active5 beds 3 baths3,178 sq. ft.
$599,900Active5 beds 3 baths3,178 sq. ft.6333 N 207th Street, Elkhorn, NE 68022
MLS# 22600694Listed by: BHHS AMBASSADOR REAL ESTATE
