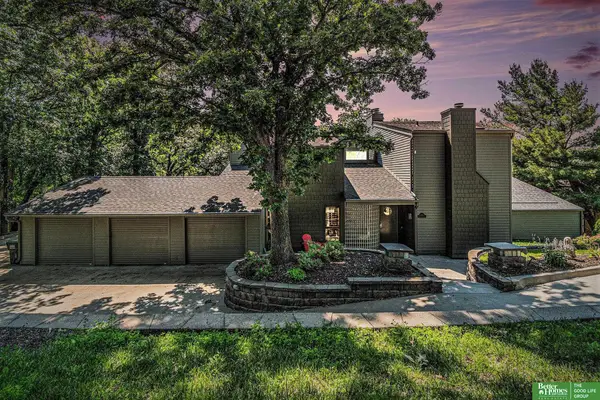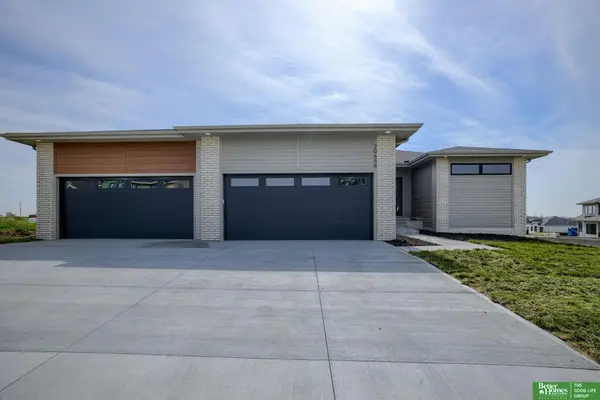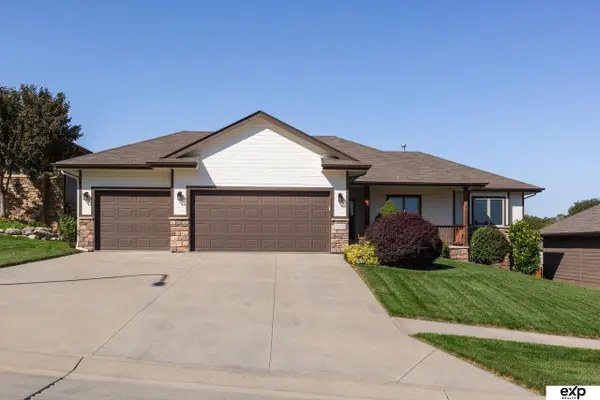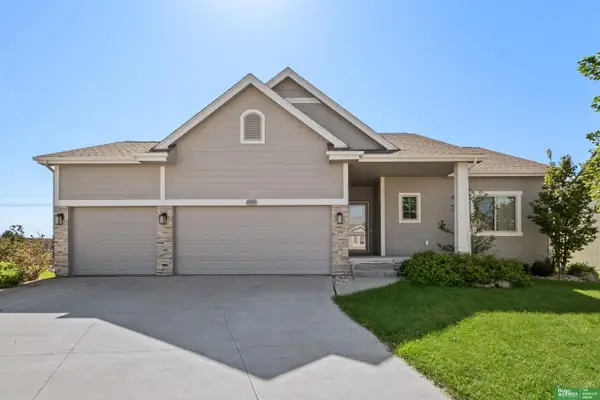21120 Arlington Street, Elkhorn, NE 68022
Local realty services provided by:Better Homes and Gardens Real Estate The Good Life Group
21120 Arlington Street,Elkhorn, NE 68022
$674,900
- 5 Beds
- 5 Baths
- 3,746 sq. ft.
- Single family
- Active
Listed by:
- Nicole Hilderbrand(402) 641 - 2760Better Homes and Gardens Real Estate The Good Life Group
- Jamie Hilderbrand(402) 641 - 2534Better Homes and Gardens Real Estate The Good Life Group
MLS#:22522925
Source:NE_OABR
Price summary
- Price:$674,900
- Price per sq. ft.:$180.17
- Monthly HOA dues:$18.75
About this home
Seller offering $20,000 incentive to be used towards: closing costs, rate buy down, price reduction, etc. Meet Timothy by Hildy Homes! Timothy is a little bit modern, a little bit classic and a whole lot to love. He features an open concept main floor, perfect for entertaining. With 5 bedrooms, 5 bathrooms and over 3,700 sq. ft of finished space, as well as, an oversized 4 car garage - he's able to accommodate everyone. And don't worry, he offers all the things you love like quartz countertops, custom built cabinetry, a hidden walk in pantry, a main floor office, huge Pella windows, a primary suite with a soaking tub, large bedrooms and a finished basement with a wetbar! He is a must see. So, you will have to stop by and check him out. He doesn't mind. A.M.A. Listed finishes are deemed reliable but subject to change at the builder's discretion without prior notice.
Contact an agent
Home facts
- Year built:2025
- Listing ID #:22522925
- Added:62 day(s) ago
- Updated:September 30, 2025 at 05:29 AM
Rooms and interior
- Bedrooms:5
- Total bathrooms:5
- Full bathrooms:2
- Half bathrooms:1
- Living area:3,746 sq. ft.
Heating and cooling
- Cooling:Central Air
- Heating:Forced Air
Structure and exterior
- Year built:2025
- Building area:3,746 sq. ft.
- Lot area:0.25 Acres
Schools
- High school:Elkhorn
- Middle school:Elkhorn North Ridge
- Elementary school:Stone Pointe
Utilities
- Water:Public
- Sewer:Public Sewer
Finances and disclosures
- Price:$674,900
- Price per sq. ft.:$180.17
- Tax amount:$707 (2024)
New listings near 21120 Arlington Street
- New
 $111,000Active0.25 Acres
$111,000Active0.25 Acres4812 N 215th Street, Elkhorn, NE 68022
MLS# 22527920Listed by: BHHS AMBASSADOR REAL ESTATE - New
 $89,000Active0.26 Acres
$89,000Active0.26 Acres4317 N 215th Street, Elkhorn, NE 68022
MLS# 22527921Listed by: BHHS AMBASSADOR REAL ESTATE - New
 $101,000Active0.24 Acres
$101,000Active0.24 Acres4310 S 214th Street, Elkhorn, NE 68022
MLS# 22527922Listed by: BHHS AMBASSADOR REAL ESTATE - New
 $90,500Active0.39 Acres
$90,500Active0.39 Acres5027 N 214th Street, Elkhorn, NE 68022
MLS# 22527923Listed by: BHHS AMBASSADOR REAL ESTATE - New
 $724,900Active4 beds 3 baths3,300 sq. ft.
$724,900Active4 beds 3 baths3,300 sq. ft.3977 George B Lake Parkway, Elkhorn, NE 68022
MLS# 22527912Listed by: BHHS AMBASSADOR REAL ESTATE - New
 $112,500Active0 Acres
$112,500Active0 Acres21864 Grover Street, Elkhorn, NE 68022
MLS# 22527793Listed by: BHHS AMBASSADOR REAL ESTATE - New
 Listed by BHGRE$1,250,000Active4 beds 3 baths5,530 sq. ft.
Listed by BHGRE$1,250,000Active4 beds 3 baths5,530 sq. ft.21811 Hillandale Drive, Elkhorn, NE 68022
MLS# 22527871Listed by: BETTER HOMES AND GARDENS R.E. - Open Sun, 12 to 2pmNew
 Listed by BHGRE$975,000Active5 beds 4 baths3,698 sq. ft.
Listed by BHGRE$975,000Active5 beds 4 baths3,698 sq. ft.20658 Laurel Avenue, Elkhorn, NE 68022
MLS# 22527846Listed by: BETTER HOMES AND GARDENS R.E. - New
 $390,000Active3 beds 2 baths1,485 sq. ft.
$390,000Active3 beds 2 baths1,485 sq. ft.19506 Cottonwood Circle, Elkhorn, NE 68022
MLS# 22527786Listed by: EXP REALTY LLC - New
 Listed by BHGRE$435,000Active4 beds 3 baths2,333 sq. ft.
Listed by BHGRE$435,000Active4 beds 3 baths2,333 sq. ft.21051 Polk Street, Elkhorn, NE 68022
MLS# 22527767Listed by: BETTER HOMES AND GARDENS R.E.
