21138 Hartman Avenue, Elkhorn, NE 68022
Local realty services provided by:Better Homes and Gardens Real Estate The Good Life Group
21138 Hartman Avenue,Elkhorn, NE 68022
$575,000
- 5 Beds
- 3 Baths
- 3,084 sq. ft.
- Single family
- Active
Listed by: shelly ragan, nicholas s. ragan
Office: nexthome signature real estate
MLS#:22527375
Source:NE_OABR
Price summary
- Price:$575,000
- Price per sq. ft.:$186.45
- Monthly HOA dues:$18.75
About this home
Custom quality new construction By Majestic Homes. Quartz and/or granite throughout, tile floors in all the bathrooms. Generous allowances and Pella windows. Large open layout of this home provides ample room for family gatherings and entertainment, ensuring everyone feels comfortable and connected. 5 bedrooms, 3 bathrooms with a fully finished lower level. Beautiful kitchen with island, coffee bar, built in ovens, gas cook top and walk-in pantry. Extra-large living room with 10' ceilings and linear fireplace. Main bed with large windows, big walk-in closet and spa like bathroom with soaker tub. Fully finished lower level with a large family room and rec room, wet bar, 2 beds, bath and 2 storage areas. Large drop zone and closet off the garage. Enjoy the level backyard with large, covered patio. Pella windows, Sprinkler system and garage door openers and all kitchen appliances included. Home is quality built & no two homes with the same finishes.
Contact an agent
Home facts
- Year built:2024
- Listing ID #:22527375
- Added:161 day(s) ago
- Updated:January 08, 2026 at 03:32 PM
Rooms and interior
- Bedrooms:5
- Total bathrooms:3
- Full bathrooms:2
- Living area:3,084 sq. ft.
Heating and cooling
- Cooling:Central Air
- Heating:Forced Air
Structure and exterior
- Roof:Composition
- Year built:2024
- Building area:3,084 sq. ft.
- Lot area:0.22 Acres
Schools
- High school:Elkhorn
- Middle school:Elkhorn North Ridge
- Elementary school:Stone Pointe
Utilities
- Water:Public
- Sewer:Public Sewer
Finances and disclosures
- Price:$575,000
- Price per sq. ft.:$186.45
- Tax amount:$1,488 (2024)
New listings near 21138 Hartman Avenue
- New
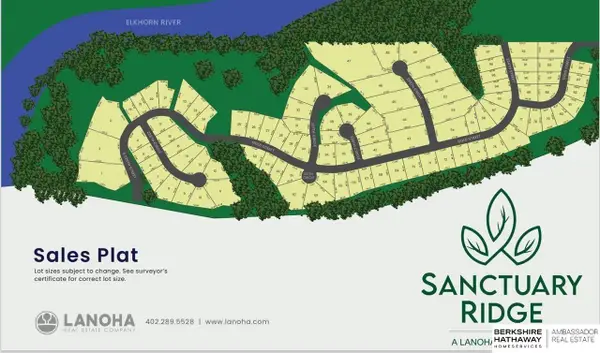 $214,500Active0.37 Acres
$214,500Active0.37 Acres22402 Sanctuary Ridge Drive, Elkhorn, NE 68022
MLS# 22600732Listed by: BHHS AMBASSADOR REAL ESTATE - Open Sun, 12 to 2pmNew
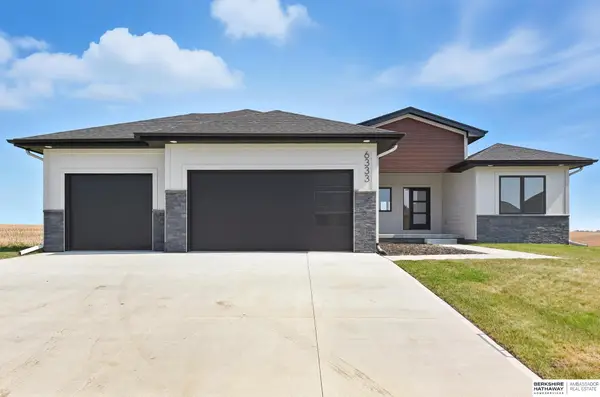 $599,900Active5 beds 3 baths3,178 sq. ft.
$599,900Active5 beds 3 baths3,178 sq. ft.6333 N 207th Street, Elkhorn, NE 68022
MLS# 22600694Listed by: BHHS AMBASSADOR REAL ESTATE - New
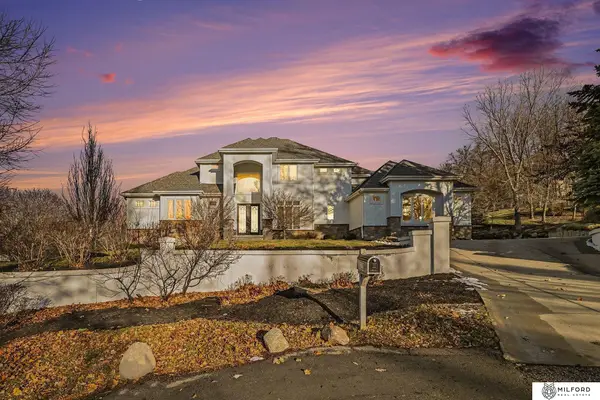 $1,400,000Active4 beds 5 baths5,126 sq. ft.
$1,400,000Active4 beds 5 baths5,126 sq. ft.22106 Quail Circle, Elkhorn, NE 68022
MLS# 22600553Listed by: MILFORD REAL ESTATE - New
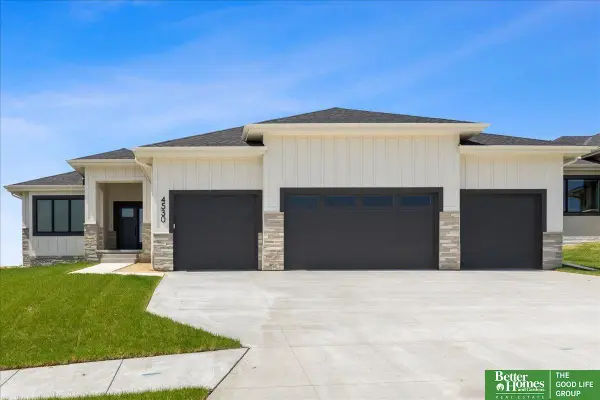 Listed by BHGRE$622,888Active5 beds 3 baths3,372 sq. ft.
Listed by BHGRE$622,888Active5 beds 3 baths3,372 sq. ft.5516 N 212th Avenue, Elkhorn, NE 68022
MLS# 22600556Listed by: BETTER HOMES AND GARDENS R.E. - Open Sun, 1 to 3pmNew
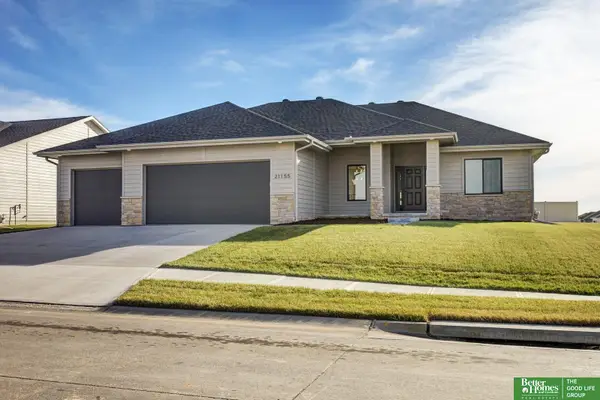 Listed by BHGRE$575,000Active5 beds 3 baths3,101 sq. ft.
Listed by BHGRE$575,000Active5 beds 3 baths3,101 sq. ft.21155 Hartman Avenue, Elkhorn, NE 68022
MLS# 22600513Listed by: BETTER HOMES AND GARDENS R.E. - New
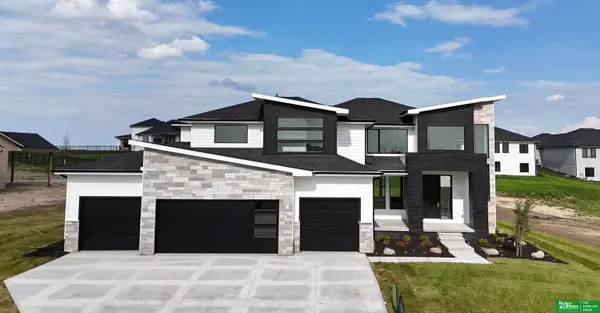 Listed by BHGRE$999,999Active6 beds 5 baths4,532 sq. ft.
Listed by BHGRE$999,999Active6 beds 5 baths4,532 sq. ft.5409 N 197th Street, Elkhorn, NE 68022
MLS# 22600500Listed by: BETTER HOMES AND GARDENS R.E. - New
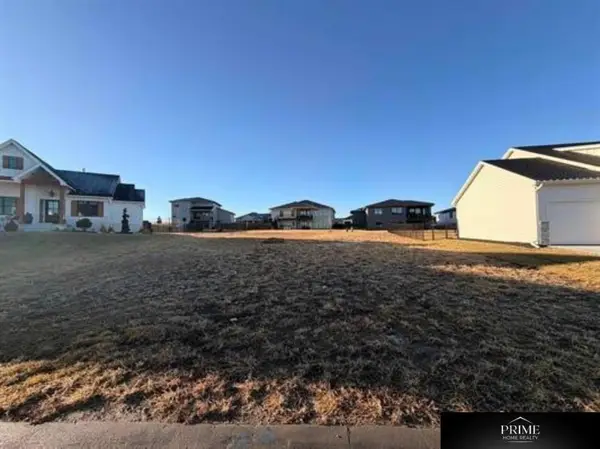 $88,000Active0.3 Acres
$88,000Active0.3 Acres6468 S 208 Street, Elkhorn, NE 68022
MLS# 22600503Listed by: PRIME HOME REALTY - New
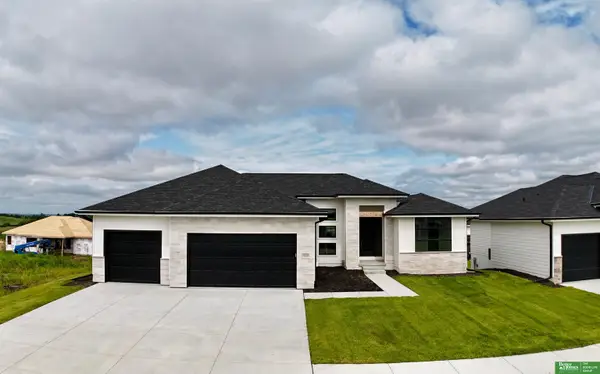 Listed by BHGRE$649,900Active5 beds 3 baths3,735 sq. ft.
Listed by BHGRE$649,900Active5 beds 3 baths3,735 sq. ft.5430 N 212 Avenue, Elkhorn, NE 68022
MLS# 22600486Listed by: BETTER HOMES AND GARDENS R.E. - New
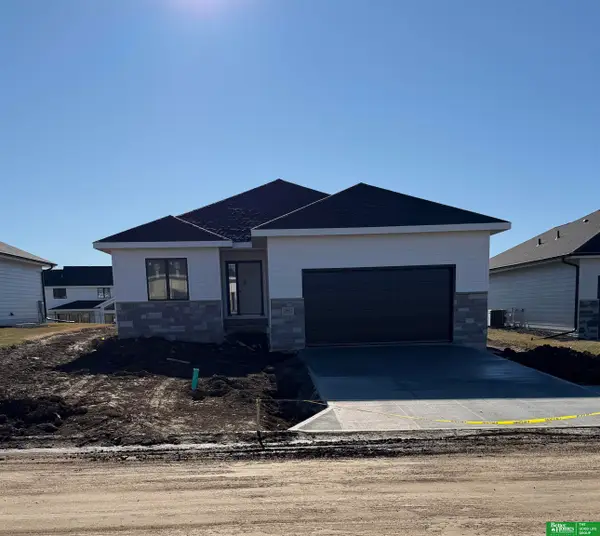 Listed by BHGRE$459,900Active4 beds 3 baths2,558 sq. ft.
Listed by BHGRE$459,900Active4 beds 3 baths2,558 sq. ft.20947 Ellison Avenue, Elkhorn, NE 68022
MLS# 22600457Listed by: BETTER HOMES AND GARDENS R.E. - New
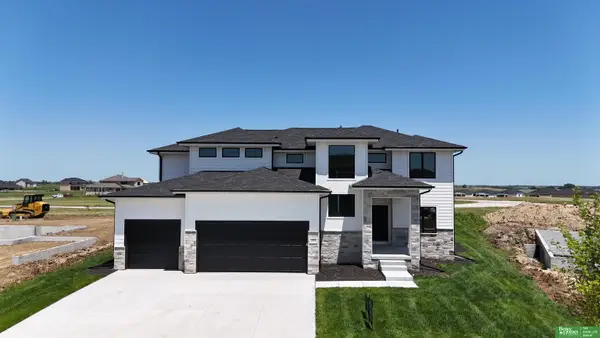 Listed by BHGRE$639,900Active5 beds 5 baths3,592 sq. ft.
Listed by BHGRE$639,900Active5 beds 5 baths3,592 sq. ft.19606 Jaynes Street, Elkhorn, NE 68022
MLS# 22600466Listed by: BETTER HOMES AND GARDENS R.E.
