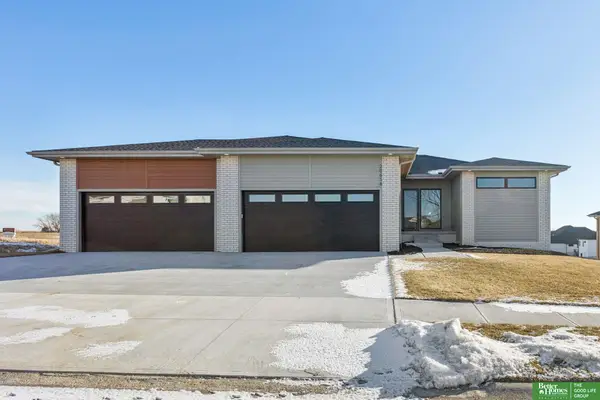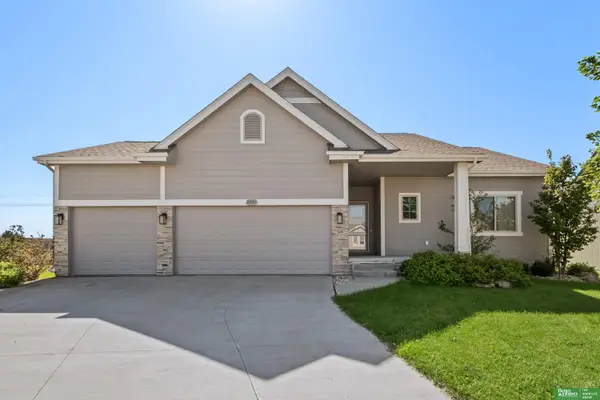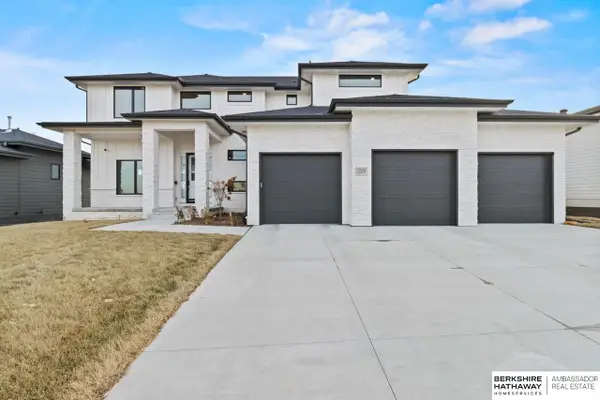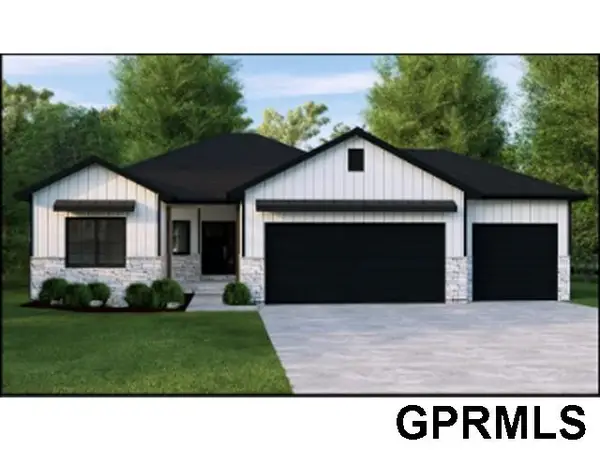21432 B Street, Elkhorn, NE 68022
Local realty services provided by:Better Homes and Gardens Real Estate The Good Life Group
Upcoming open houses
- Sun, Feb 1501:00 pm - 04:00 pm
Listed by: nico marasco
Office: bhhs ambassador real estate
MLS#:22530716
Source:NE_OABR
Price summary
- Price:$860,000
- Price per sq. ft.:$223.61
About this home
This spectacular one-owner custom ranch residence offers a blend of brilliant design and high-end finishes throughout its 5 bedrooms and 4 luxurious bathrooms. The main floor welcomes you with soaring 9 ft ceilings, oak flooring, and a great room anchored by a dramatic stone fireplace and custom built-ins. Culinary excellence is at your fingertips in the chef-inspired kitchen, featuring premium quartz countertops, a large island, double ovens, and a Sub-Zero style refrigerator. The primary suite is a private retreat, complete with a spa-inspired en-suite, a freestanding soaking tub, and an oversized shower. Downstairs, the finished lower level is primed for leisure, offering a second fireplace, a wet bar, and a dedicated exercise or flex room. Additional notable features include an oversized 4-car garage, remote Hunter Douglas blinds, iron fencing, and a covered patio. Welcome Home!
Contact an agent
Home facts
- Year built:2022
- Listing ID #:22530716
- Added:111 day(s) ago
- Updated:February 10, 2026 at 04:06 PM
Rooms and interior
- Bedrooms:5
- Total bathrooms:4
- Full bathrooms:2
- Half bathrooms:1
- Living area:3,846 sq. ft.
Heating and cooling
- Cooling:Central Air
- Heating:Forced Air
Structure and exterior
- Roof:Composition
- Year built:2022
- Building area:3,846 sq. ft.
- Lot area:0.33 Acres
Schools
- High school:Elkhorn South
- Middle school:Elkhorn Valley View
- Elementary school:Blue Sage
Utilities
- Water:Public
- Sewer:Public Sewer
Finances and disclosures
- Price:$860,000
- Price per sq. ft.:$223.61
- Tax amount:$16,333 (2025)
New listings near 21432 B Street
- New
 $125,000Active0.34 Acres
$125,000Active0.34 Acres21708 Grover Street, Elkhorn, NE 68022
MLS# 22603893Listed by: BHHS AMBASSADOR REAL ESTATE - Open Sat, 1 to 3pmNew
 Listed by BHGRE$939,900Active5 beds 4 baths3,698 sq. ft.
Listed by BHGRE$939,900Active5 beds 4 baths3,698 sq. ft.20658 Laurel Avenue, Elkhorn, NE 68022
MLS# 22603898Listed by: BETTER HOMES AND GARDENS R.E. - New
 $625,000Active5 beds 3 baths3,153 sq. ft.
$625,000Active5 beds 3 baths3,153 sq. ft.18503 Locust Street, Elkhorn, NE 68022
MLS# 22603882Listed by: BHHS AMBASSADOR REAL ESTATE - New
 $825,000Active6 beds 5 baths4,373 sq. ft.
$825,000Active6 beds 5 baths4,373 sq. ft.3901 S 212th Street, Elkhorn, NE 68022
MLS# 22603889Listed by: HEAVICAN REAL ESTATE INC. - Open Sat, 10 to 11:30amNew
 Listed by BHGRE$489,900Active4 beds 3 baths2,784 sq. ft.
Listed by BHGRE$489,900Active4 beds 3 baths2,784 sq. ft.18311 Patrick Avenue, Elkhorn, NE 68022
MLS# 22603839Listed by: BETTER HOMES AND GARDENS R.E. - New
 Listed by BHGRE$420,000Active4 beds 3 baths2,333 sq. ft.
Listed by BHGRE$420,000Active4 beds 3 baths2,333 sq. ft.21051 Polk Street, Elkhorn, NE 68022
MLS# 22603830Listed by: BETTER HOMES AND GARDENS R.E. - New
 $945,000Active5 beds 5 baths4,250 sq. ft.
$945,000Active5 beds 5 baths4,250 sq. ft.21103 Atwood Avenue, Elkhorn, NE 68022
MLS# 22603791Listed by: BHHS AMBASSADOR REAL ESTATE - New
 Listed by BHGRE$699,900Active6 beds 3 baths3,460 sq. ft.
Listed by BHGRE$699,900Active6 beds 3 baths3,460 sq. ft.6517 S 214th Street, Elkhorn, NE 68022
MLS# 22603762Listed by: BETTER HOMES AND GARDENS R.E. - New
 Listed by BHGRE$699,900Active6 beds 3 baths3,460 sq. ft.
Listed by BHGRE$699,900Active6 beds 3 baths3,460 sq. ft.21410 Morning View Drive, Elkhorn, NE 68022
MLS# 22603754Listed by: BETTER HOMES AND GARDENS R.E. - New
 $531,075Active3 beds 3 baths2,702 sq. ft.
$531,075Active3 beds 3 baths2,702 sq. ft.6307 S 208 Avenue, Elkhorn, NE 68022
MLS# 22603734Listed by: NEXTHOME SIGNATURE REAL ESTATE

