21701 B Street, Elkhorn, NE 68022
Local realty services provided by:Better Homes and Gardens Real Estate The Good Life Group
21701 B Street,Elkhorn, NE 68022
$828,000
- 5 Beds
- 4 Baths
- 3,817 sq. ft.
- Single family
- Active
Upcoming open houses
- Sun, Jan 1801:30 pm - 04:00 pm
Listed by: dani schram
Office: bhhs ambassador real estate
MLS#:22601345
Source:NE_OABR
Price summary
- Price:$828,000
- Price per sq. ft.:$216.92
- Monthly HOA dues:$29.17
About this home
Stunning new construction ranch in Lanoha's newest subdivision; enjoy the large, flat lot with no backyard neighbors! Elkhorn South HS and walking distance to Blue Sage Elementary! This 5-bed, 4-bath home features a 914 sq ft insulated 3-car garage wired for EV and finished walkout basement. Quality built with 2x6 framing and 30- year James Hardie siding. The main level boasts an open floor plan with abundant natural light, a gorgeous fireplace, and wood flooring. The kitchen offers a double oven, gas cooktop, and a spacious walk-in pantry. All bedrooms are generously sized with walk-in closets, including the luxurious primary suite with a 3/4 bathroom and walk-in shower with a rain head. A main floor bedroom has office option. The finished basement includes a large wet bar and accent wall. Enjoy outdoor living with a large backyard and composite deck complete with a fireplace. Experience luxury living at its finest with high-end finishes and a thoughtful design. AMA.
Contact an agent
Home facts
- Year built:2025
- Listing ID #:22601345
- Added:158 day(s) ago
- Updated:January 18, 2026 at 11:08 AM
Rooms and interior
- Bedrooms:5
- Total bathrooms:4
- Full bathrooms:1
- Half bathrooms:1
- Living area:3,817 sq. ft.
Heating and cooling
- Cooling:Central Air
- Heating:Forced Air
Structure and exterior
- Roof:Composition
- Year built:2025
- Building area:3,817 sq. ft.
- Lot area:0.31 Acres
Schools
- High school:Elkhorn South
- Middle school:Elkhorn Valley View
- Elementary school:Blue Sage
Utilities
- Water:Public
- Sewer:Public Sewer
Finances and disclosures
- Price:$828,000
- Price per sq. ft.:$216.92
- Tax amount:$170 (2024)
New listings near 21701 B Street
- New
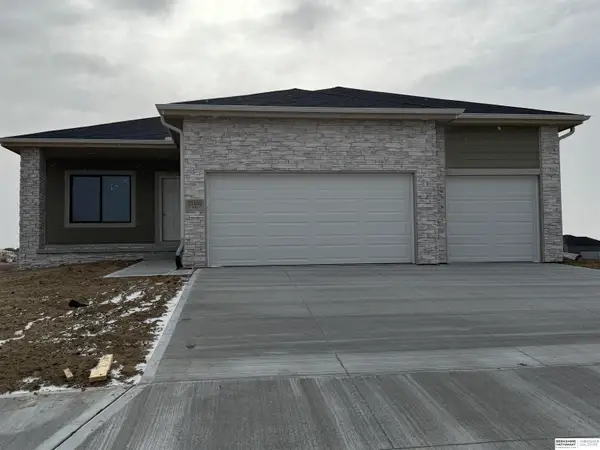 $504,000Active4 beds 3 baths2,560 sq. ft.
$504,000Active4 beds 3 baths2,560 sq. ft.21409 Y Street, Elkhorn, NE 68022
MLS# 22601868Listed by: BHHS AMBASSADOR REAL ESTATE - New
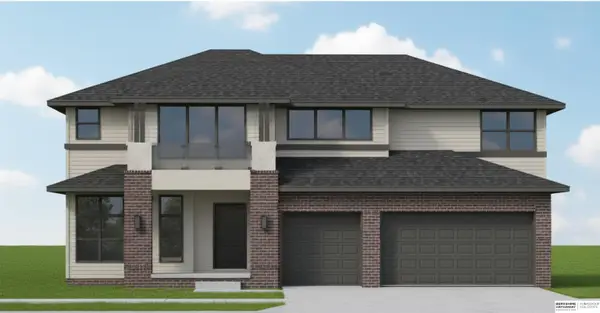 $622,100Active5 beds 13 baths2,555 sq. ft.
$622,100Active5 beds 13 baths2,555 sq. ft.6610 S 214 Avenue, Elkhorn, NE 68022
MLS# 22601869Listed by: BHHS AMBASSADOR REAL ESTATE - New
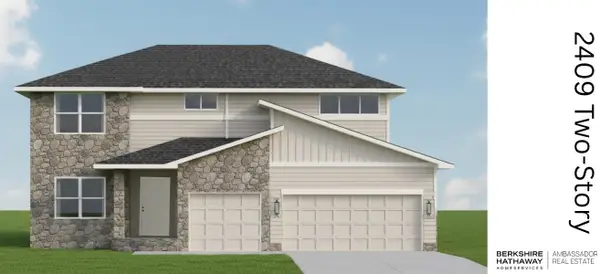 $554,785Active5 beds 4 baths2,409 sq. ft.
$554,785Active5 beds 4 baths2,409 sq. ft.21457 Morning View Drive, Elkhorn, NE 68022
MLS# 22601870Listed by: BHHS AMBASSADOR REAL ESTATE - New
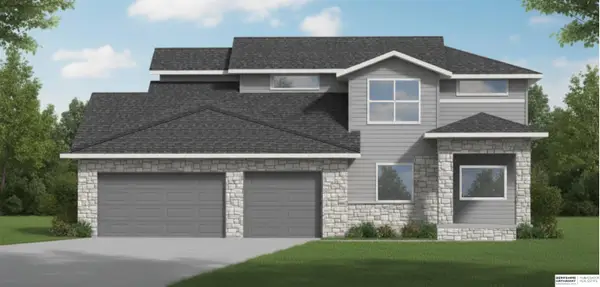 $578,010Active6 beds 4 baths2,315 sq. ft.
$578,010Active6 beds 4 baths2,315 sq. ft.6605 S 214 Avenue, Elkhorn, NE 68022
MLS# 22601853Listed by: BHHS AMBASSADOR REAL ESTATE - New
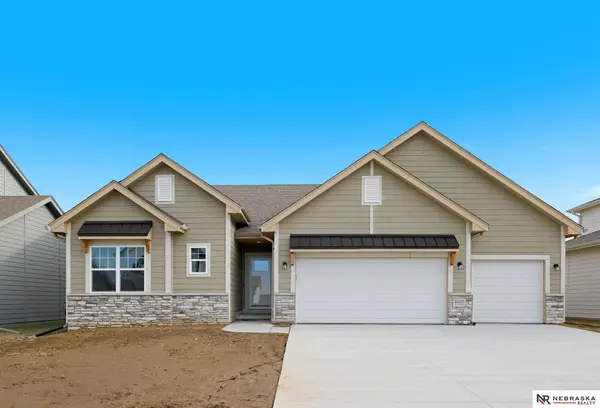 $451,595Active4 beds 3 baths2,466 sq. ft.
$451,595Active4 beds 3 baths2,466 sq. ft.4437 S 213th Street, Elkhorn, NE 68022
MLS# 22601854Listed by: NEBRASKA REALTY - New
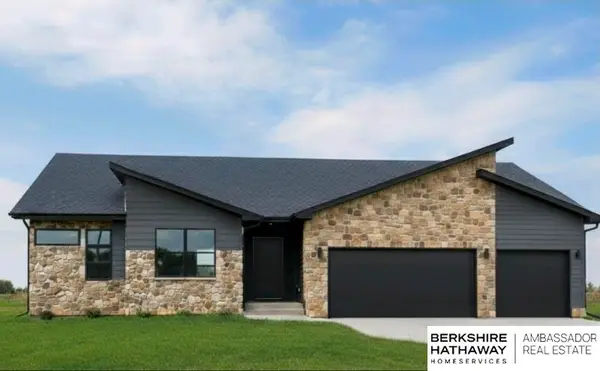 $610,101Active5 beds 3 baths2,954 sq. ft.
$610,101Active5 beds 3 baths2,954 sq. ft.6409 S 214 Street, Elkhorn, NE 68022
MLS# 22601850Listed by: BHHS AMBASSADOR REAL ESTATE - New
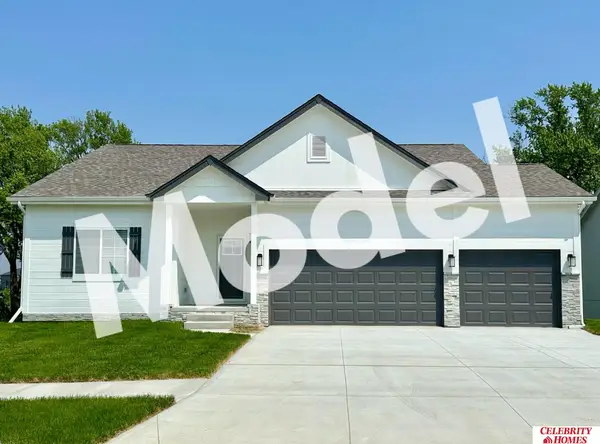 $411,900Active3 beds 3 baths2,409 sq. ft.
$411,900Active3 beds 3 baths2,409 sq. ft.5410 N 182 Street, Elkhorn, NE 68022
MLS# 22601843Listed by: CELEBRITY HOMES INC - New
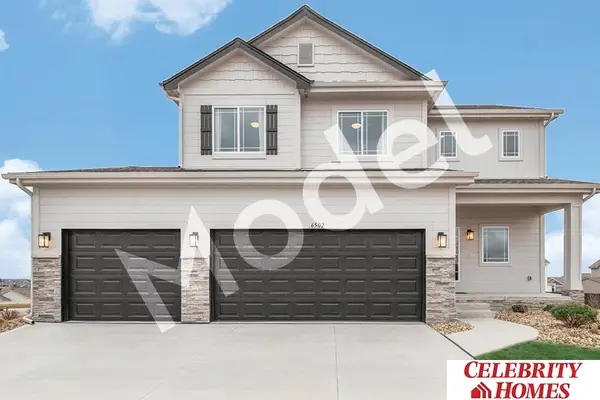 $415,900Active4 beds 3 baths2,129 sq. ft.
$415,900Active4 beds 3 baths2,129 sq. ft.5409 N 182 Street, Elkhorn, NE 68022
MLS# 22601832Listed by: CELEBRITY HOMES INC - New
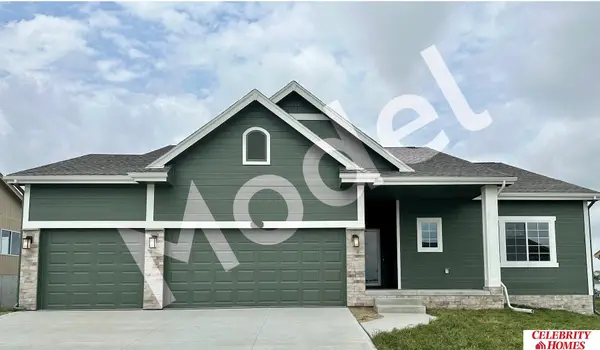 $411,900Active3 beds 2 baths1,637 sq. ft.
$411,900Active3 beds 2 baths1,637 sq. ft.5406 N 182 Street, Elkhorn, NE 68022
MLS# 22601833Listed by: CELEBRITY HOMES INC - New
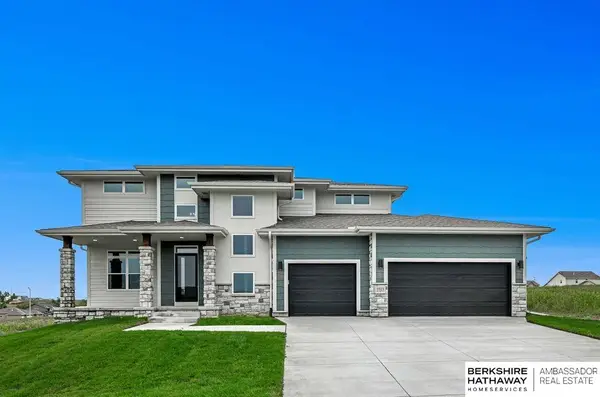 $552,645Active4 beds 3 baths2,716 sq. ft.
$552,645Active4 beds 3 baths2,716 sq. ft.5513 N 191st Street, Elkhorn, NE 68022
MLS# 22601818Listed by: BHHS AMBASSADOR REAL ESTATE
