21714 K Street, Elkhorn, NE 68022
Local realty services provided by:Better Homes and Gardens Real Estate The Good Life Group
Upcoming open houses
- Sun, Jan 1101:00 pm - 04:00 pm
Listed by: nico marasco
Office: bhhs ambassador real estate
MLS#:22533303
Source:NE_OABR
Price summary
- Price:$675,000
- Price per sq. ft.:$221.6
- Monthly HOA dues:$16.67
About this home
This one-owner custom ranch perfectly balances sophisticated style with everyday convenience. Engineered wood flooring and 9+ ft ceilings span the main level, leading to a living room centered around a fireplace. The kitchen highlights function with floor-to-ceiling cabinets, double ovens, an expansive island and a walk-in pantry. A custom built-in hutch accents the dining area, which opens to the partially covered deck and backyard. The primary suite includes heated floors, double sinks, a zero-entry walk-in shower and dual walk-in closets. From the closets, the flow leads directly to the laundry room and drop zone, streamlining your daily routine. A guest bedroom and full bathroom are also located on the main floor. The finished lower level offers a large recreation room with a second fireplace, a wet bar, two additional bedrooms with walk-in closets, a third full bathroom and a substantial storage room. Completing this exceptional home is an oversized three-car garage. Welcome Home!
Contact an agent
Home facts
- Year built:2021
- Listing ID #:22533303
- Added:48 day(s) ago
- Updated:January 08, 2026 at 03:50 PM
Rooms and interior
- Bedrooms:4
- Total bathrooms:3
- Full bathrooms:1
- Living area:3,046 sq. ft.
Heating and cooling
- Cooling:Central Air
- Heating:Forced Air
Structure and exterior
- Roof:Composition
- Year built:2021
- Building area:3,046 sq. ft.
- Lot area:0.27 Acres
Schools
- High school:Elkhorn South
- Middle school:Elkhorn Ridge
- Elementary school:Iron Bluff
Utilities
- Water:Public
- Sewer:Public Sewer
Finances and disclosures
- Price:$675,000
- Price per sq. ft.:$221.6
- Tax amount:$9,343 (2025)
New listings near 21714 K Street
- New
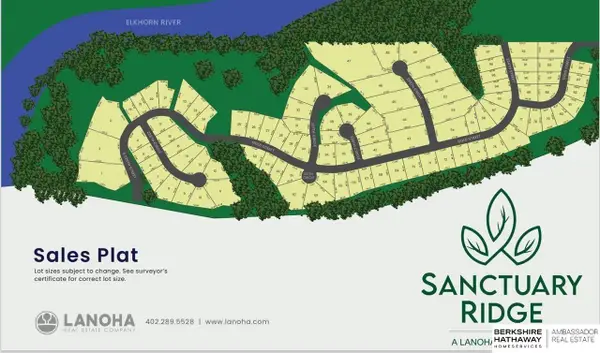 $214,500Active0.37 Acres
$214,500Active0.37 Acres22402 Sanctuary Ridge Drive, Elkhorn, NE 68022
MLS# 22600732Listed by: BHHS AMBASSADOR REAL ESTATE - Open Sun, 12 to 2pmNew
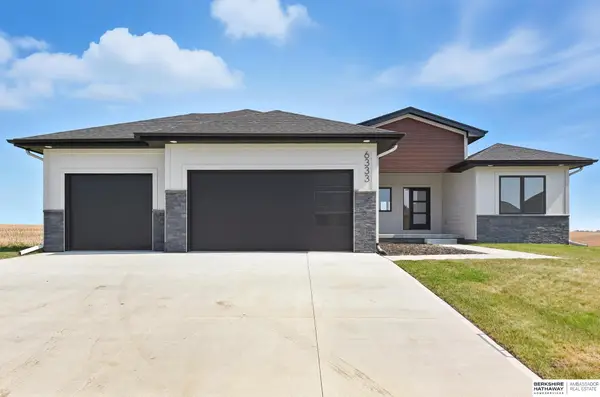 $599,900Active5 beds 3 baths3,178 sq. ft.
$599,900Active5 beds 3 baths3,178 sq. ft.6333 N 207th Street, Elkhorn, NE 68022
MLS# 22600694Listed by: BHHS AMBASSADOR REAL ESTATE - New
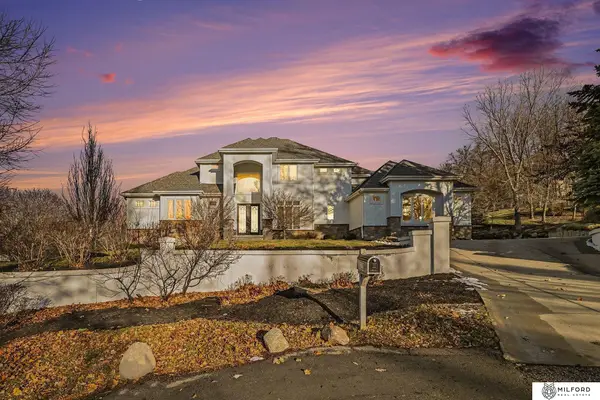 $1,400,000Active4 beds 5 baths5,126 sq. ft.
$1,400,000Active4 beds 5 baths5,126 sq. ft.22106 Quail Circle, Elkhorn, NE 68022
MLS# 22600553Listed by: MILFORD REAL ESTATE - New
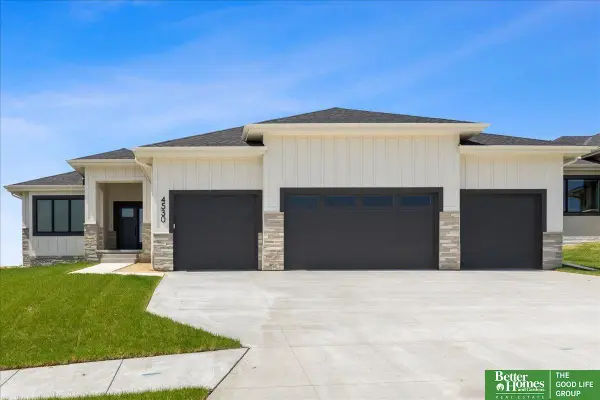 Listed by BHGRE$622,888Active5 beds 3 baths3,372 sq. ft.
Listed by BHGRE$622,888Active5 beds 3 baths3,372 sq. ft.5516 N 212th Avenue, Elkhorn, NE 68022
MLS# 22600556Listed by: BETTER HOMES AND GARDENS R.E. - Open Sun, 1 to 3pmNew
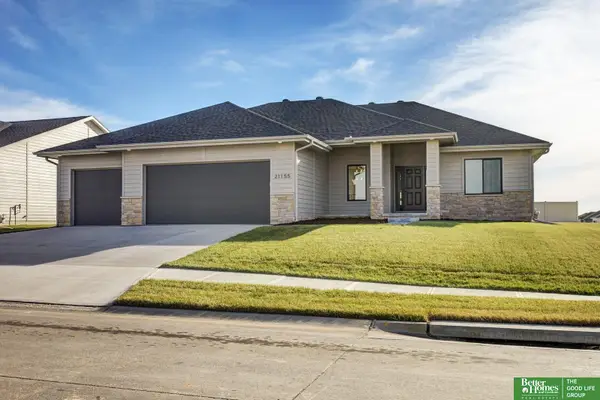 Listed by BHGRE$575,000Active5 beds 3 baths3,101 sq. ft.
Listed by BHGRE$575,000Active5 beds 3 baths3,101 sq. ft.21155 Hartman Avenue, Elkhorn, NE 68022
MLS# 22600513Listed by: BETTER HOMES AND GARDENS R.E. - New
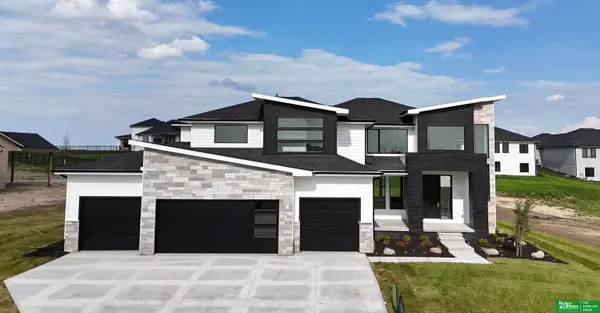 Listed by BHGRE$999,999Active6 beds 5 baths4,532 sq. ft.
Listed by BHGRE$999,999Active6 beds 5 baths4,532 sq. ft.5409 N 197th Street, Elkhorn, NE 68022
MLS# 22600500Listed by: BETTER HOMES AND GARDENS R.E. - New
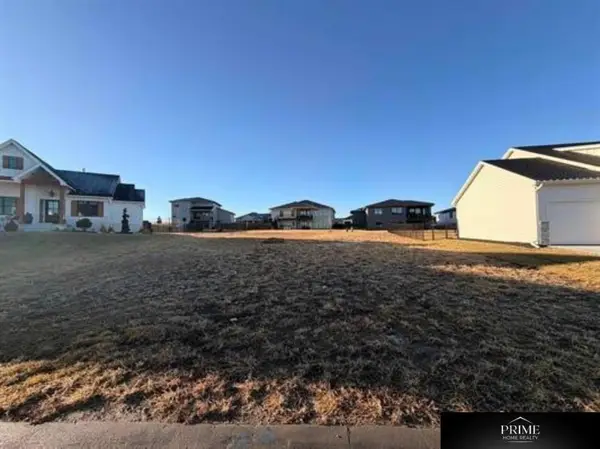 $88,000Active0.3 Acres
$88,000Active0.3 Acres6468 S 208 Street, Elkhorn, NE 68022
MLS# 22600503Listed by: PRIME HOME REALTY - New
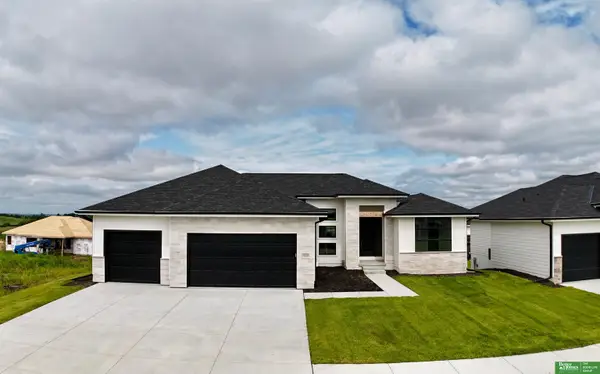 Listed by BHGRE$649,900Active5 beds 3 baths3,735 sq. ft.
Listed by BHGRE$649,900Active5 beds 3 baths3,735 sq. ft.5430 N 212 Avenue, Elkhorn, NE 68022
MLS# 22600486Listed by: BETTER HOMES AND GARDENS R.E. - New
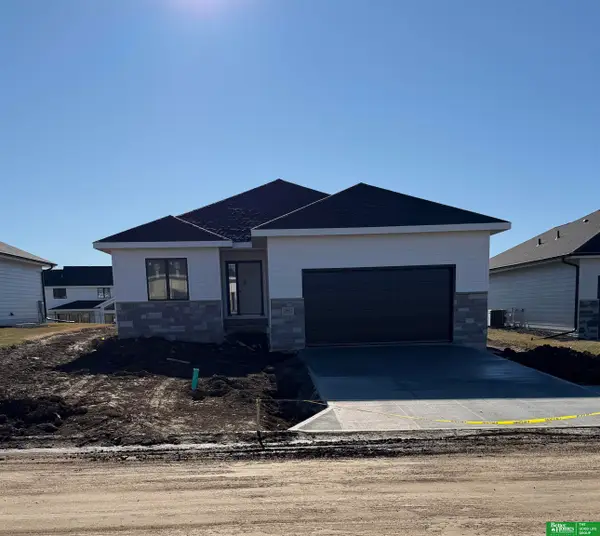 Listed by BHGRE$459,900Active4 beds 3 baths2,558 sq. ft.
Listed by BHGRE$459,900Active4 beds 3 baths2,558 sq. ft.20947 Ellison Avenue, Elkhorn, NE 68022
MLS# 22600457Listed by: BETTER HOMES AND GARDENS R.E. - New
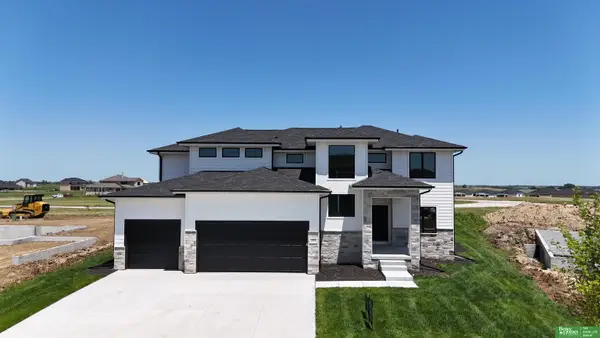 Listed by BHGRE$639,900Active5 beds 5 baths3,592 sq. ft.
Listed by BHGRE$639,900Active5 beds 5 baths3,592 sq. ft.19606 Jaynes Street, Elkhorn, NE 68022
MLS# 22600466Listed by: BETTER HOMES AND GARDENS R.E.
