21828 Grover Street, Elkhorn, NE 68022
Local realty services provided by:Better Homes and Gardens Real Estate The Good Life Group

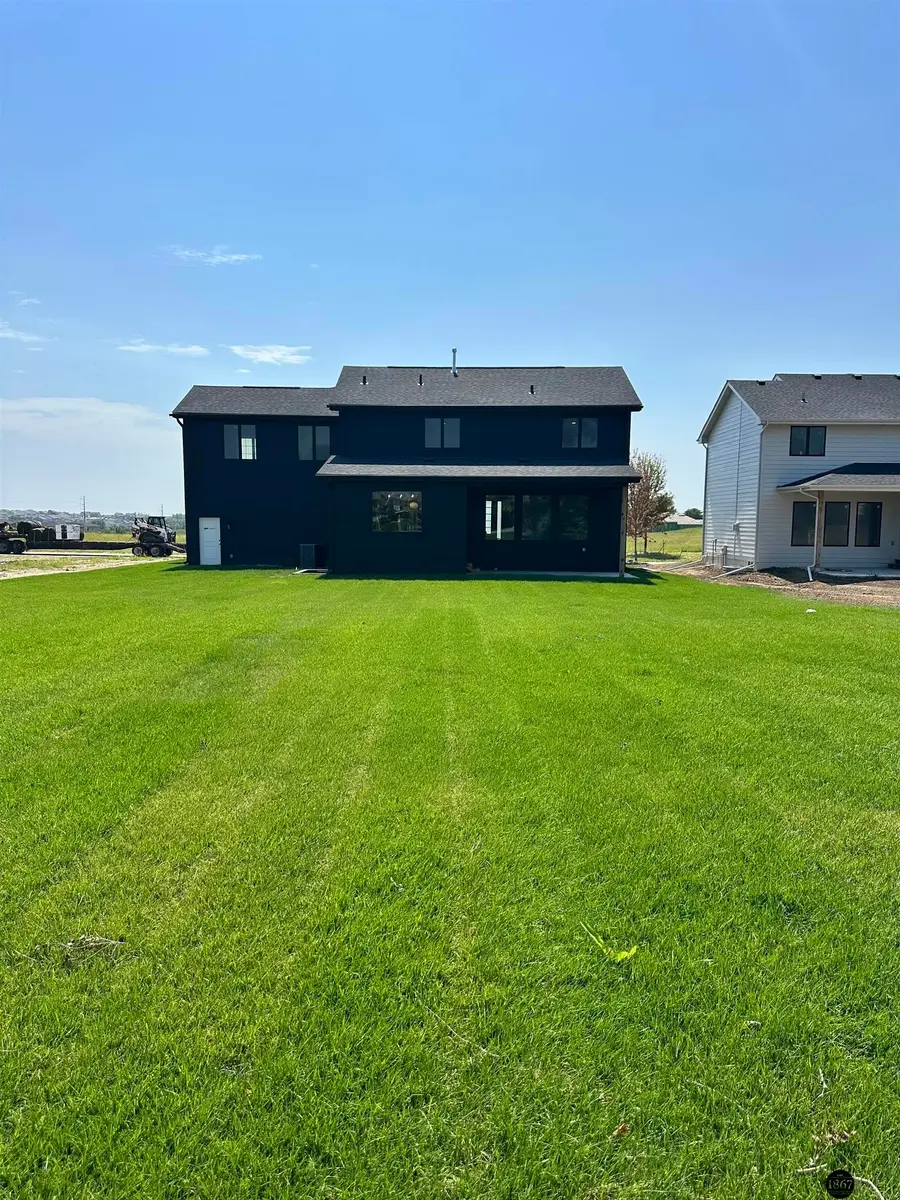
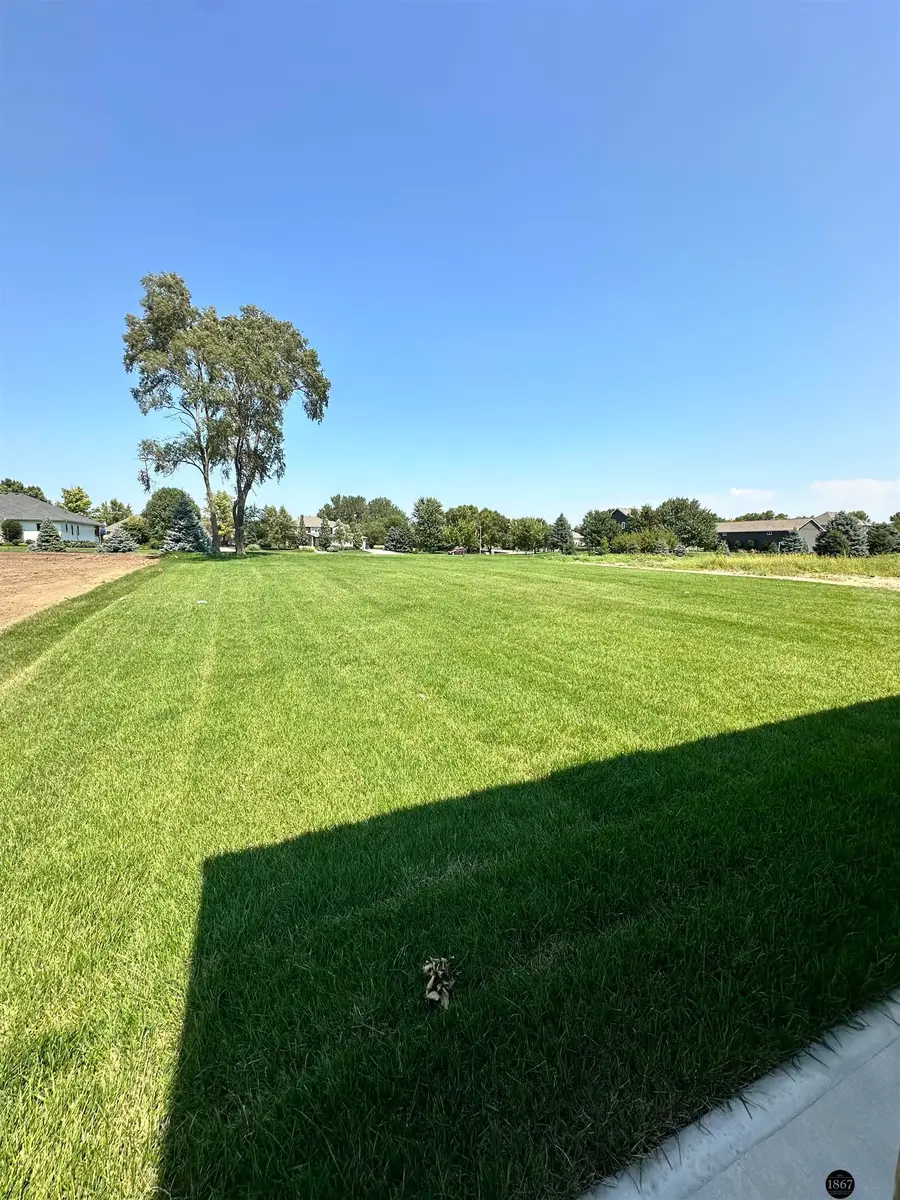
21828 Grover Street,Elkhorn, NE 68022
$820,000
- 4 Beds
- 3 Baths
- 2,845 sq. ft.
- Single family
- Active
Upcoming open houses
- Sun, Aug 1710:00 am - 12:00 pm
Listed by:marci spruiell
Office:the 1867 collective
MLS#:22431652
Source:NE_OABR
Price summary
- Price:$820,000
- Price per sq. ft.:$288.22
About this home
Introducing *The Hickman,* a stunning new floor plan by Hadley Homes! Situated on a prime, flat lot in the new Blue Sage 3 development, this home offers added privacy with no neighbors to be built behind you. Featuring 4 bedrooms and a laundry room on the second floor, it’s designed for convenience and modern living. The luxurious primary en-suite boasts a spacious wet room area for ultimate relaxation. The main floor includes a luxury kitchen with a large quartz island, premium cabinetry, gas stove, and walk-in pantry, plus an office, powder room, and oversized 3-stall garage. Bathrooms feature quartz counters, elegant cabinetry, and fully tiled showers. Additional highlights include a gas fireplace, Marvin windows, and a Therma-Tru door. Home is newly completed and ready for you to call home!
Contact an agent
Home facts
- Year built:2025
- Listing Id #:22431652
- Added:226 day(s) ago
- Updated:August 15, 2025 at 12:03 AM
Rooms and interior
- Bedrooms:4
- Total bathrooms:3
- Full bathrooms:2
- Half bathrooms:1
- Living area:2,845 sq. ft.
Heating and cooling
- Cooling:Central Air
- Heating:Forced Air
Structure and exterior
- Year built:2025
- Building area:2,845 sq. ft.
- Lot area:0.34 Acres
Schools
- High school:Elkhorn South
- Middle school:Elkhorn Valley View
- Elementary school:Blue Sage
Utilities
- Water:Public
- Sewer:Public Sewer
Finances and disclosures
- Price:$820,000
- Price per sq. ft.:$288.22
- Tax amount:$177 (2024)
New listings near 21828 Grover Street
- New
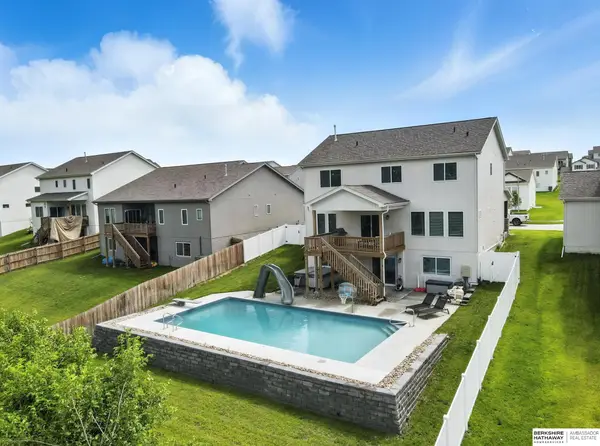 $575,000Active5 beds 4 baths2,971 sq. ft.
$575,000Active5 beds 4 baths2,971 sq. ft.5508 N 182nd Street, Elkhorn, NE 68022
MLS# 22523061Listed by: BHHS AMBASSADOR REAL ESTATE - New
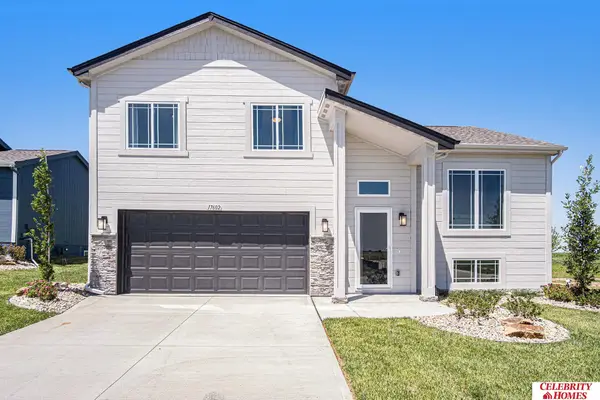 $347,400Active3 beds 3 baths1,761 sq. ft.
$347,400Active3 beds 3 baths1,761 sq. ft.21059 Jefferson Street, Elkhorn, NE 68022
MLS# 22523051Listed by: CELEBRITY HOMES INC  $343,900Pending3 beds 3 baths1,640 sq. ft.
$343,900Pending3 beds 3 baths1,640 sq. ft.21079 Jefferson Street, Elkhorn, NE 68022
MLS# 22523028Listed by: CELEBRITY HOMES INC- New
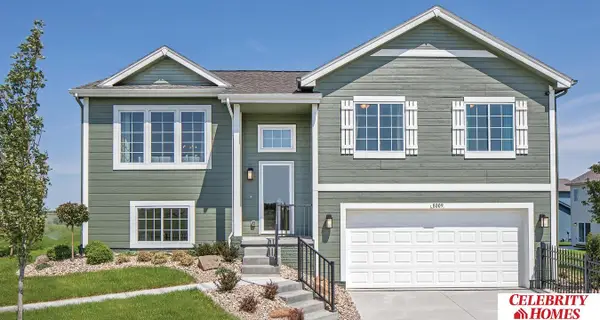 $342,400Active3 beds 3 baths1,640 sq. ft.
$342,400Active3 beds 3 baths1,640 sq. ft.21055 Jefferson Street, Elkhorn, NE 68022
MLS# 22523030Listed by: CELEBRITY HOMES INC - New
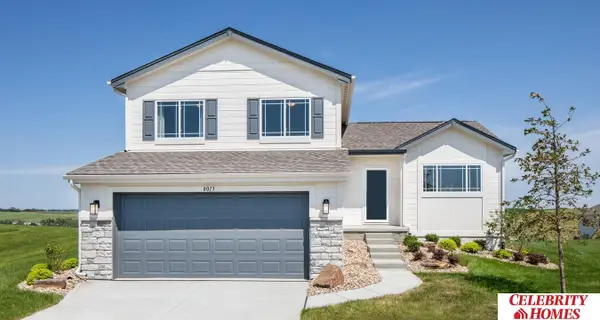 $354,900Active3 beds 3 baths1,873 sq. ft.
$354,900Active3 beds 3 baths1,873 sq. ft.21075 Jefferson Street, Elkhorn, NE 68022
MLS# 22523035Listed by: CELEBRITY HOMES INC - Open Sun, 1 to 3pmNew
 $1,475,000Active6 beds 5 baths5,574 sq. ft.
$1,475,000Active6 beds 5 baths5,574 sq. ft.22225 Sanctuary Ridge Drive, Elkhorn, NE 68022
MLS# 22523002Listed by: MERAKI REALTY GROUP - New
 $1,090,000Active6 beds 4 baths4,330 sq. ft.
$1,090,000Active6 beds 4 baths4,330 sq. ft.21871 B Street, Elkhorn, NE 68022
MLS# 22523018Listed by: MERAKI REALTY GROUP - New
 $341,900Active3 beds 3 baths1,640 sq. ft.
$341,900Active3 beds 3 baths1,640 sq. ft.21063 Jefferson Street, Elkhorn, NE 68022
MLS# 22522976Listed by: CELEBRITY HOMES INC - New
 $344,400Active3 beds 3 baths1,640 sq. ft.
$344,400Active3 beds 3 baths1,640 sq. ft.21051 Jefferson Street, Elkhorn, NE 68022
MLS# 22522980Listed by: CELEBRITY HOMES INC - New
 $699,900Active6 beds 3 baths3,907 sq. ft.
$699,900Active6 beds 3 baths3,907 sq. ft.5717 N 195th Street, Elkhorn, NE 68022
MLS# 22522989Listed by: BETTER HOMES AND GARDENS R.E.
