21852 Grover Street, Elkhorn, NE 68022
Local realty services provided by:Better Homes and Gardens Real Estate The Good Life Group

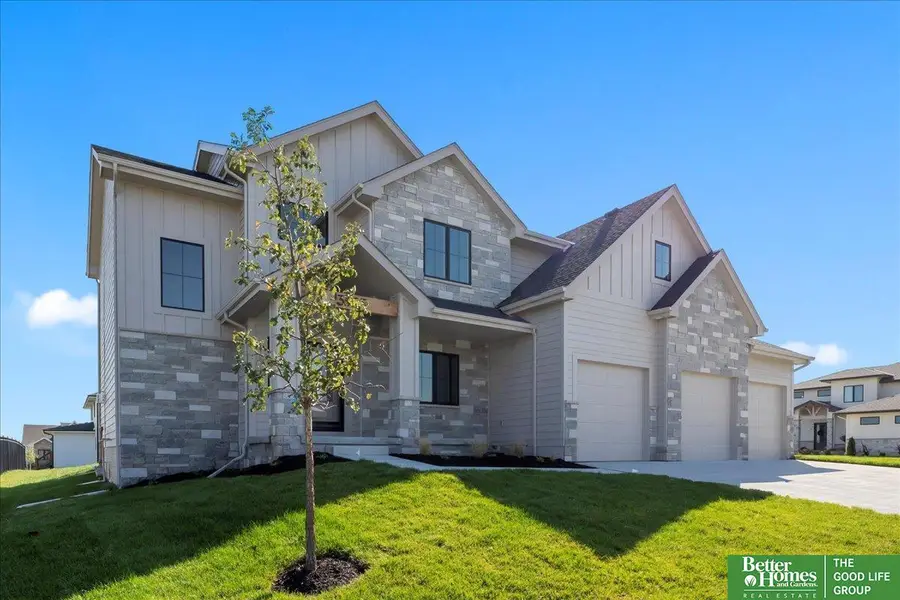
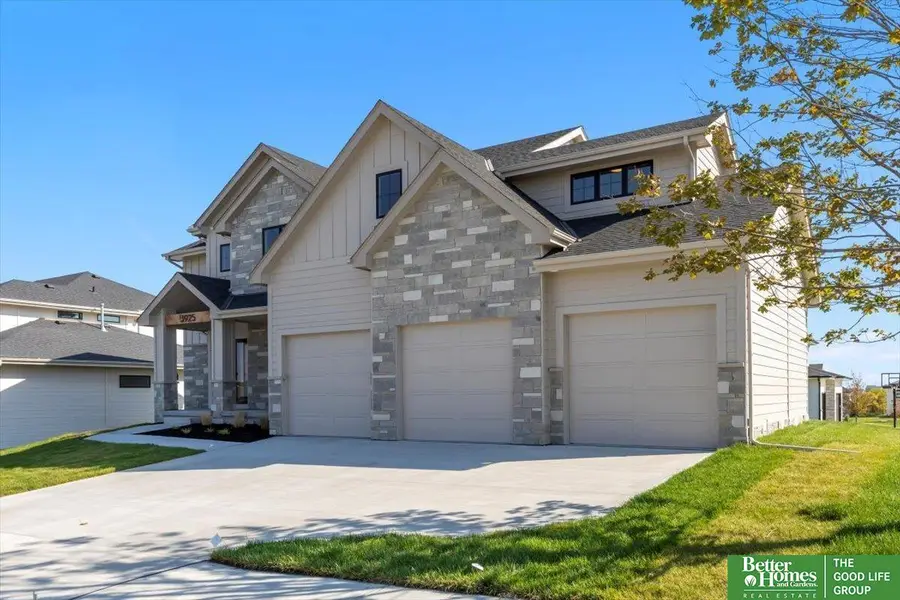
21852 Grover Street,Elkhorn, NE 68022
$725,000
- 5 Beds
- 4 Baths
- 2,864 sq. ft.
- Single family
- Pending
Listed by:
- Aubrey Hess(402) 312 - 7796Better Homes and Gardens Real Estate The Good Life Group
MLS#:22512319
Source:NE_OABR
Price summary
- Price:$725,000
- Price per sq. ft.:$253.14
About this home
This is Edward – a smartly-designed home on a treed lot from 4th generation homebuilders, Ramm Construction. Pull into the garage & leave backpacks, groceries, & briefcases in the drop zone. Enter the eat-in kitchen featuring white oak locally-made custom cabinetry w/ soft-close drawers, massive hidden pantry w/ base cabinet, & gas range / cooktop + additional wall oven. Our favorite thing about Edward is the sunroom, a versatile space for anything - office, bedroom, toy room, or den. Light pours through the Marvin windows as you walk up the 2-story entry to the amply-sized bedrooms, all w/ solid wood shelving in closets. Split vanities, walk-in shower w/ tile surround, soaking tub, & quartz countertops featured in the primary en suite. One of the secondary bedrooms is an en suite as well. Pay special attention to the details – whether it’s the precision painting, meticulous tile work, or blind-nailed exterior siding. We believe quality is the best business plan. Photos of similar home
Contact an agent
Home facts
- Year built:2025
- Listing Id #:22512319
- Added:97 day(s) ago
- Updated:August 10, 2025 at 07:23 AM
Rooms and interior
- Bedrooms:5
- Total bathrooms:4
- Full bathrooms:2
- Half bathrooms:1
- Living area:2,864 sq. ft.
Heating and cooling
- Cooling:Central Air
- Heating:Forced Air
Structure and exterior
- Roof:Composition
- Year built:2025
- Building area:2,864 sq. ft.
- Lot area:0.34 Acres
Schools
- High school:Elkhorn South
- Middle school:Elkhorn Valley View
- Elementary school:Blue Sage
Utilities
- Water:Public
- Sewer:Public Sewer
Finances and disclosures
- Price:$725,000
- Price per sq. ft.:$253.14
- Tax amount:$170 (2024)
New listings near 21852 Grover Street
- New
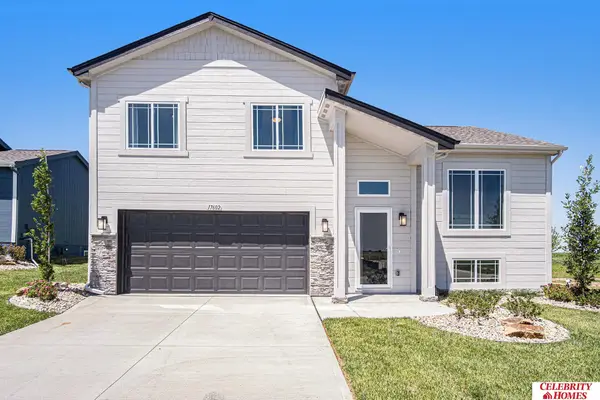 $347,400Active3 beds 3 baths1,761 sq. ft.
$347,400Active3 beds 3 baths1,761 sq. ft.21059 Jefferson Street, Elkhorn, NE 68022
MLS# 22523051Listed by: CELEBRITY HOMES INC  $343,900Pending3 beds 3 baths1,640 sq. ft.
$343,900Pending3 beds 3 baths1,640 sq. ft.21079 Jefferson Street, Elkhorn, NE 68022
MLS# 22523028Listed by: CELEBRITY HOMES INC- New
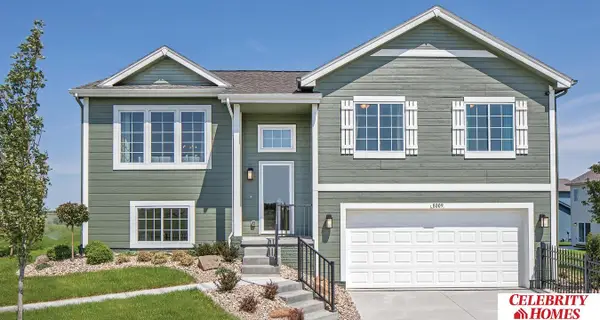 $342,400Active3 beds 3 baths1,640 sq. ft.
$342,400Active3 beds 3 baths1,640 sq. ft.21055 Jefferson Street, Elkhorn, NE 68022
MLS# 22523030Listed by: CELEBRITY HOMES INC - New
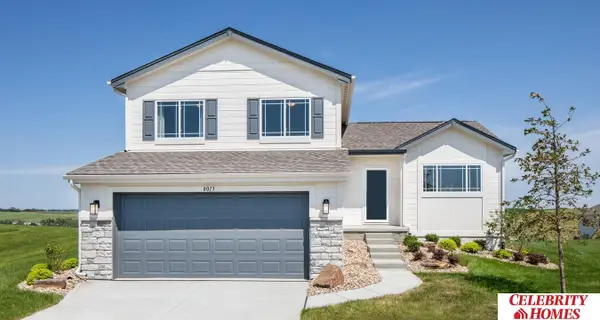 $354,900Active3 beds 3 baths1,873 sq. ft.
$354,900Active3 beds 3 baths1,873 sq. ft.21075 Jefferson Street, Elkhorn, NE 68022
MLS# 22523035Listed by: CELEBRITY HOMES INC - Open Sun, 1 to 3pmNew
 $1,475,000Active6 beds 5 baths5,574 sq. ft.
$1,475,000Active6 beds 5 baths5,574 sq. ft.22225 Sanctuary Ridge Drive, Elkhorn, NE 68022
MLS# 22523002Listed by: MERAKI REALTY GROUP - New
 $1,090,000Active6 beds 4 baths4,330 sq. ft.
$1,090,000Active6 beds 4 baths4,330 sq. ft.21871 B Street, Elkhorn, NE 68022
MLS# 22523018Listed by: MERAKI REALTY GROUP - New
 $341,900Active3 beds 3 baths1,640 sq. ft.
$341,900Active3 beds 3 baths1,640 sq. ft.21063 Jefferson Street, Elkhorn, NE 68022
MLS# 22522976Listed by: CELEBRITY HOMES INC - New
 $344,400Active3 beds 3 baths1,640 sq. ft.
$344,400Active3 beds 3 baths1,640 sq. ft.21051 Jefferson Street, Elkhorn, NE 68022
MLS# 22522980Listed by: CELEBRITY HOMES INC - New
 $699,900Active6 beds 3 baths3,907 sq. ft.
$699,900Active6 beds 3 baths3,907 sq. ft.5717 N 195th Street, Elkhorn, NE 68022
MLS# 22522989Listed by: BETTER HOMES AND GARDENS R.E. - New
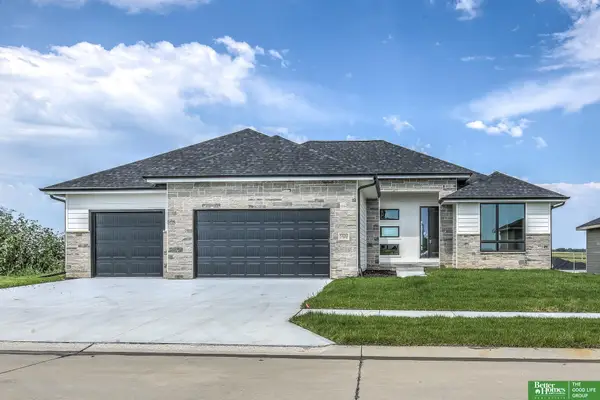 $689,900Active6 beds 3 baths3,907 sq. ft.
$689,900Active6 beds 3 baths3,907 sq. ft.5420 N 213th Street, Elkhorn, NE 68022
MLS# 22522991Listed by: BETTER HOMES AND GARDENS R.E.
