21954 Grover Street, Elkhorn, NE 68022
Local realty services provided by:Better Homes and Gardens Real Estate The Good Life Group
21954 Grover Street,Elkhorn, NE 68022
$1,075,000
- 6 Beds
- 5 Baths
- 4,793 sq. ft.
- Single family
- Active
Listed by: eric carraher
Office: meraki realty group
MLS#:22530145
Source:NE_OABR
Price summary
- Price:$1,075,000
- Price per sq. ft.:$224.29
About this home
Welcome to the awe-inspiring Blue Sage Creek Mediterranean Style Barcelona from MAXIM HOMES. The impressive entrance w/its wood beams and sunlight flooding in leads you to an entry w/wood paneled ceiling where you’ll find a bedroom/office on one side & large closet on the other. Great Room w/wood floors, stunning stone fireplace with one-of-a-kind accents. The expansive kitchen includes an oversized island, GE Cafe appliances, walk-in pantry, dining area & generous drop zone just off the kitchen. 2nd floor has primary suite with stunning views of large lot, cozy fireplace, oversized bath area with double vanities, makeup area, custom Spa inspired tile walk-in shower w/rain head & tub with a large 12 x 12 closet and connecting second level laundry. The upper level includes 3 additional bedrooms all with attached baths and walk in closets perfect for any family. The lower level includes a custom media/theater room, wet bar, fireplace, 5th bedroom and bath. Private lot backing to trees.
Contact an agent
Home facts
- Year built:2026
- Listing ID #:22530145
- Added:60 day(s) ago
- Updated:December 17, 2025 at 06:56 PM
Rooms and interior
- Bedrooms:6
- Total bathrooms:5
- Full bathrooms:4
- Half bathrooms:1
- Living area:4,793 sq. ft.
Heating and cooling
- Cooling:Central Air
- Heating:Forced Air
Structure and exterior
- Year built:2026
- Building area:4,793 sq. ft.
- Lot area:0.28 Acres
Schools
- High school:Elkhorn South
- Middle school:Elkhorn Valley View
- Elementary school:Blue Sage
Utilities
- Water:Public
- Sewer:Public Sewer
Finances and disclosures
- Price:$1,075,000
- Price per sq. ft.:$224.29
- Tax amount:$170 (2024)
New listings near 21954 Grover Street
- New
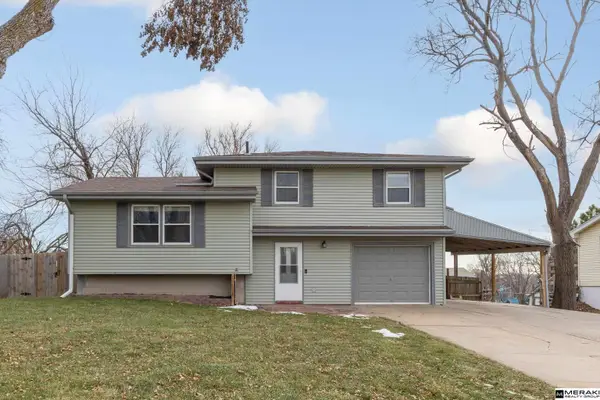 $260,000Active3 beds 2 baths1,752 sq. ft.
$260,000Active3 beds 2 baths1,752 sq. ft.18921 Grant Street, Elkhorn, NE 68022
MLS# 22535164Listed by: MERAKI REALTY GROUP - New
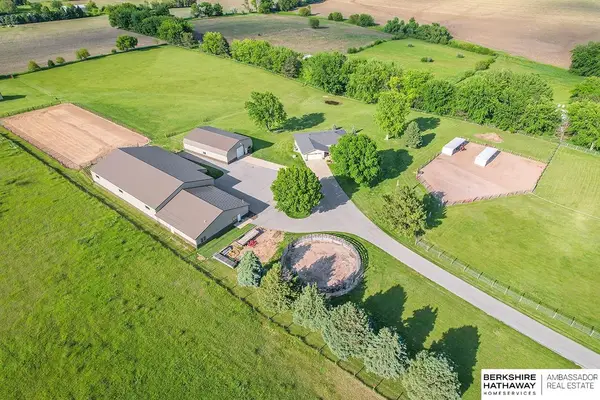 $1,375,000Active4 beds 3 baths3,136 sq. ft.
$1,375,000Active4 beds 3 baths3,136 sq. ft.21302 Ida Street, Omaha, NE 68022
MLS# 22535143Listed by: BHHS AMBASSADOR REAL ESTATE - Open Fri, 4 to 5:30pmNew
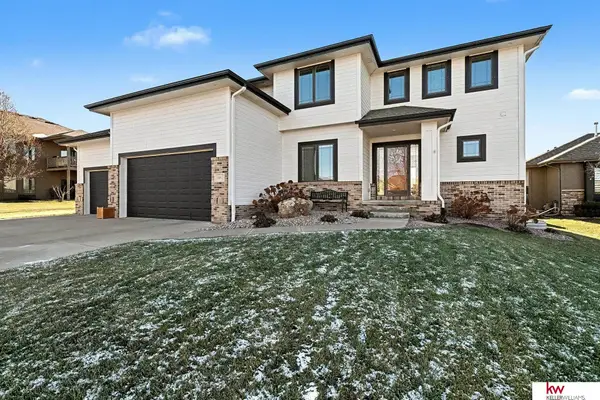 $490,000Active4 beds 4 baths2,278 sq. ft.
$490,000Active4 beds 4 baths2,278 sq. ft.18911 Leavenworth Street, Elkhorn, NE 68022
MLS# 22535063Listed by: KELLER WILLIAMS GREATER OMAHA - Open Sat, 1 to 3pmNew
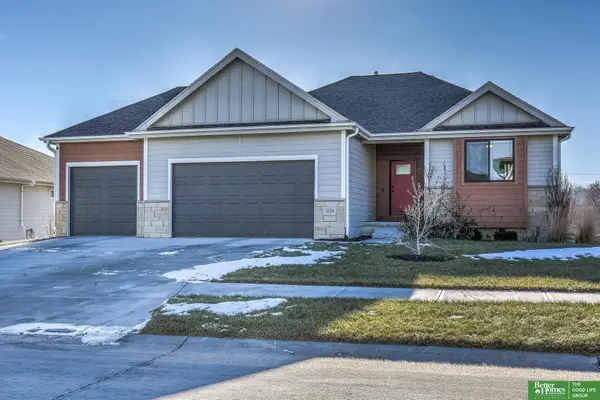 Listed by BHGRE$509,000Active4 beds 3 baths2,784 sq. ft.
Listed by BHGRE$509,000Active4 beds 3 baths2,784 sq. ft.18311 Patrick Avenue, Elkhorn, NE 68022
MLS# 22534926Listed by: BETTER HOMES AND GARDENS R.E. 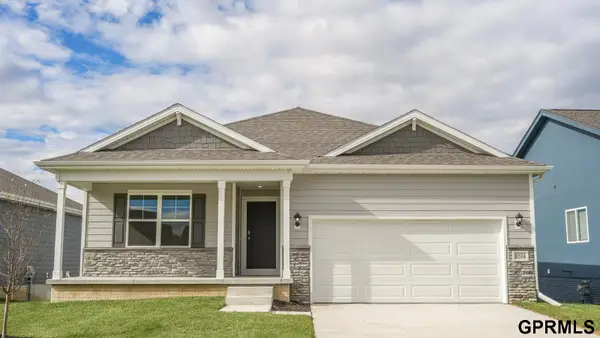 $401,990Pending4 beds 4 baths2,191 sq. ft.
$401,990Pending4 beds 4 baths2,191 sq. ft.18814 Ogden Street, Elkhorn, NE 68022
MLS# 22535051Listed by: DRH REALTY NEBRASKA LLC- New
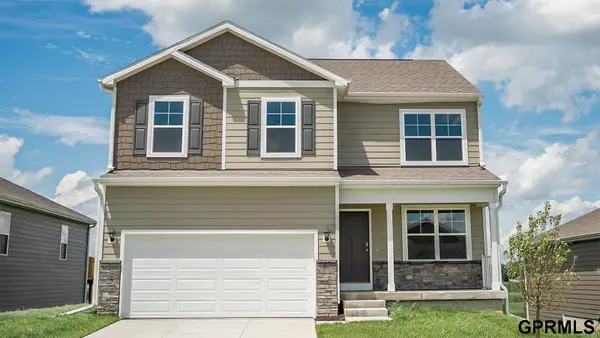 $372,990Active4 beds 3 baths2,053 sq. ft.
$372,990Active4 beds 3 baths2,053 sq. ft.5406 N 189 Street, Elkhorn, NE 68022
MLS# 22534802Listed by: DRH REALTY NEBRASKA LLC - New
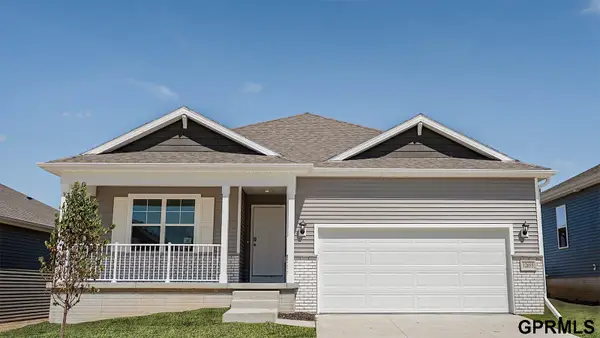 $373,990Active4 beds 4 baths2,191 sq. ft.
$373,990Active4 beds 4 baths2,191 sq. ft.5410 N 189 Street, Elkhorn, NE 68022
MLS# 22534804Listed by: DRH REALTY NEBRASKA LLC - New
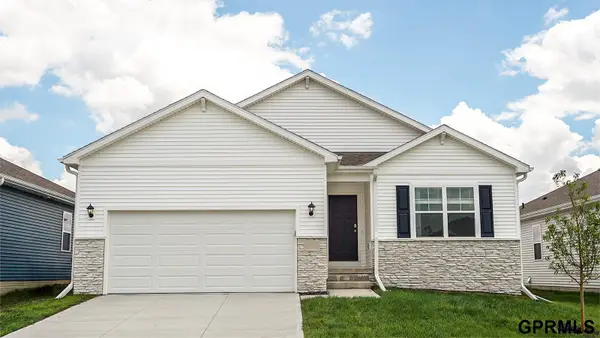 $333,990Active3 beds 2 baths1,498 sq. ft.
$333,990Active3 beds 2 baths1,498 sq. ft.5414 N 189 Street, Elkhorn, NE 68022
MLS# 22534805Listed by: DRH REALTY NEBRASKA LLC - New
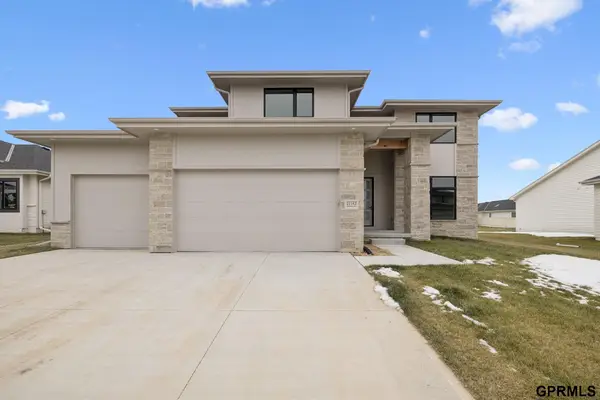 $600,000Active5 beds 5 baths3,477 sq. ft.
$600,000Active5 beds 5 baths3,477 sq. ft.21143 Hartman Avenue, Elkhorn, NE 68022
MLS# 22534758Listed by: NEXTHOME SIGNATURE REAL ESTATE - New
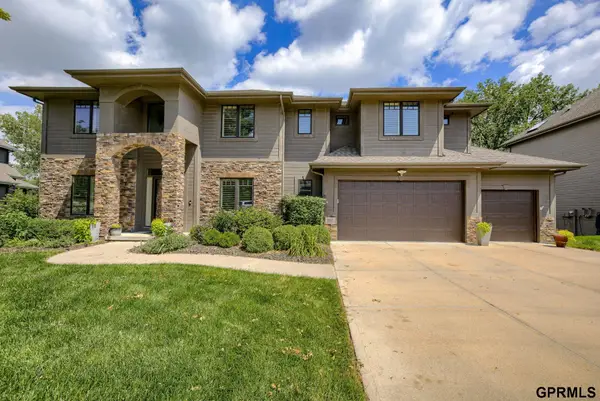 $634,000Active5 beds 5 baths3,887 sq. ft.
$634,000Active5 beds 5 baths3,887 sq. ft.407 S 198th Street, Elkhorn, NE 68022
MLS# 22534698Listed by: RB14 REALTY, LLC
