22714 Sanctuary Ridge Drive, Elkhorn, NE 68022
Local realty services provided by:Better Homes and Gardens Real Estate The Good Life Group
22714 Sanctuary Ridge Drive,Elkhorn, NE 68022
$1,800,000
- 6 Beds
- 6 Baths
- 6,131 sq. ft.
- Single family
- Active
Listed by: mike evans, joe evans
Office: bhhs ambassador real estate
MLS#:22513352
Source:NE_OABR
Price summary
- Price:$1,800,000
- Price per sq. ft.:$293.59
About this home
Luxury living awaits in this stunning 1.5 story crafted by iCON homes in Elkhorn's Sanctuary Ridge! Step inside & be captivated by the open great room, a striking floor-to-ceiling brick fireplace, a gourmet kitchen with a gorgeous waterfall island, and an expansive walk-in pantry. Enjoy your private oasis featuring offering panoramic views of lush greenery, trees, & the Elkhorn River. The main floor includes a luxurious primary suite with a soaker tub, walk-in shower, & a huge custom walk-in closet, along with a main-level office. The 2nd floor offers 4 additional beds, 2 baths, & a large loft area. The lower level is an entertainer's dream, featuring a golf simulator, a workout room, bar, an additional bedroom w/ bathroom & a rec room. This home truly has it all—space, high-end finishes, an impeccable floor plan, & breathtaking views!
Contact an agent
Home facts
- Year built:2025
- Listing ID #:22513352
- Added:624 day(s) ago
- Updated:January 17, 2026 at 04:56 PM
Rooms and interior
- Bedrooms:6
- Total bathrooms:6
- Full bathrooms:2
- Half bathrooms:2
- Living area:6,131 sq. ft.
Heating and cooling
- Cooling:Central Air
- Heating:Forced Air
Structure and exterior
- Roof:Composition
- Year built:2025
- Building area:6,131 sq. ft.
- Lot area:0.39 Acres
Schools
- High school:Elkhorn South
- Middle school:Elkhorn Valley View
- Elementary school:Skyline
Utilities
- Water:Public
- Sewer:Public Sewer
Finances and disclosures
- Price:$1,800,000
- Price per sq. ft.:$293.59
- Tax amount:$1,389 (2024)
New listings near 22714 Sanctuary Ridge Drive
- New
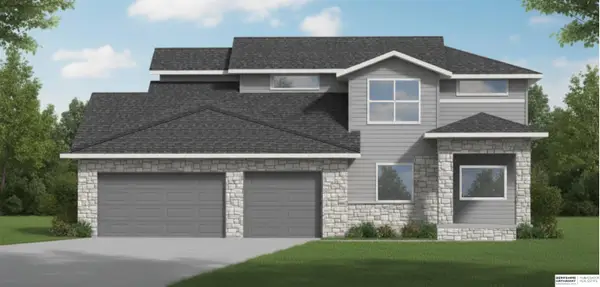 $578,010Active6 beds 4 baths2,315 sq. ft.
$578,010Active6 beds 4 baths2,315 sq. ft.6605 S 214 Avenue, Elkhorn, NE 68022
MLS# 22601853Listed by: BHHS AMBASSADOR REAL ESTATE - New
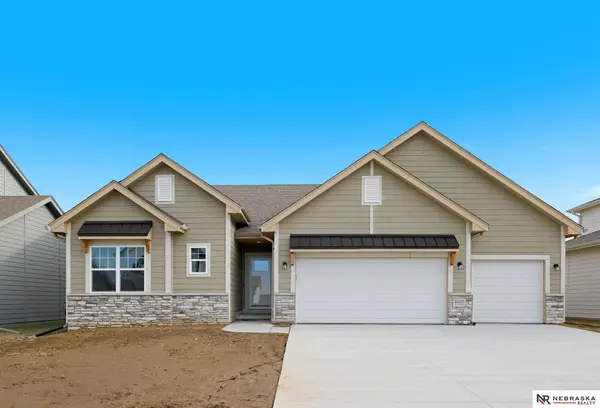 $451,595Active4 beds 3 baths2,466 sq. ft.
$451,595Active4 beds 3 baths2,466 sq. ft.4437 S 213th Street, Elkhorn, NE 68022
MLS# 22601854Listed by: NEBRASKA REALTY - New
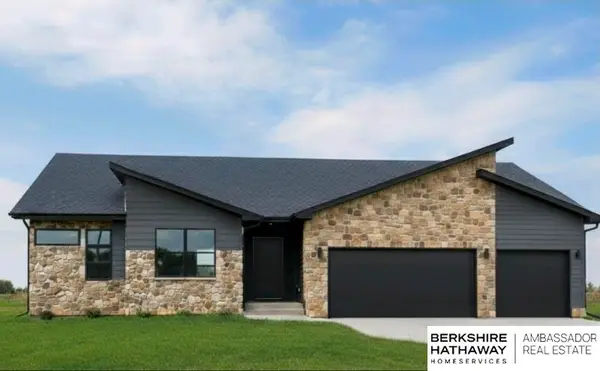 $610,101Active5 beds 3 baths2,954 sq. ft.
$610,101Active5 beds 3 baths2,954 sq. ft.6409 S 214 Street, Elkhorn, NE 68022
MLS# 22601850Listed by: BHHS AMBASSADOR REAL ESTATE - New
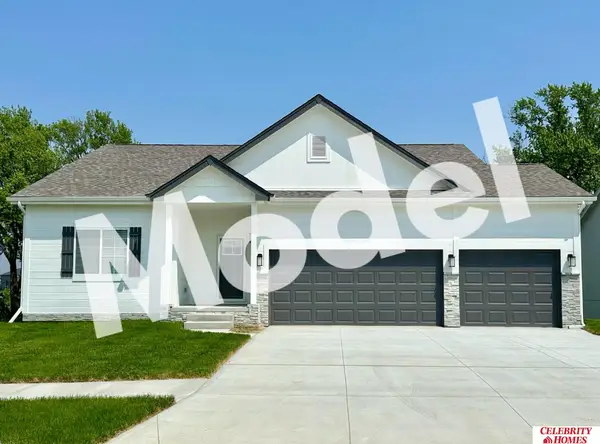 $411,900Active3 beds 3 baths2,409 sq. ft.
$411,900Active3 beds 3 baths2,409 sq. ft.5410 N 182 Street, Elkhorn, NE 68022
MLS# 22601843Listed by: CELEBRITY HOMES INC - New
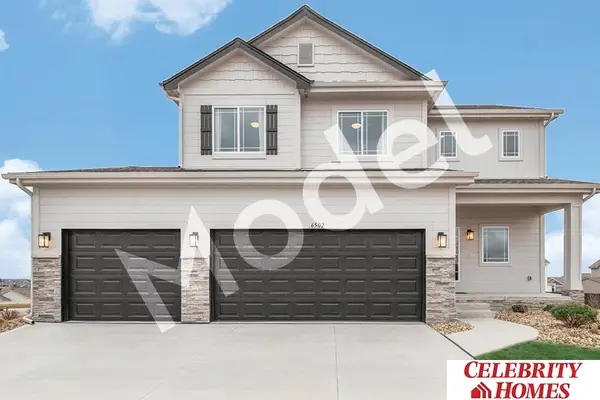 $415,900Active4 beds 3 baths2,129 sq. ft.
$415,900Active4 beds 3 baths2,129 sq. ft.5409 N 182 Street, Elkhorn, NE 68022
MLS# 22601832Listed by: CELEBRITY HOMES INC - New
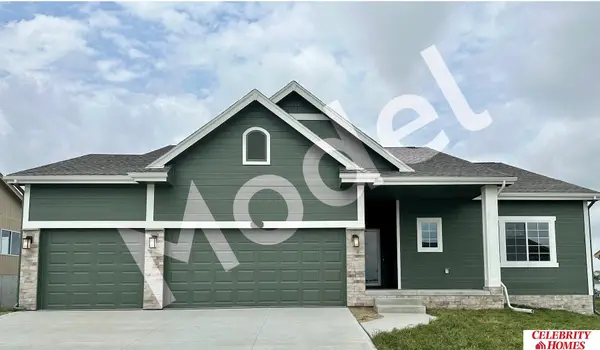 $411,900Active3 beds 2 baths1,637 sq. ft.
$411,900Active3 beds 2 baths1,637 sq. ft.5406 N 182 Street, Elkhorn, NE 68022
MLS# 22601833Listed by: CELEBRITY HOMES INC - New
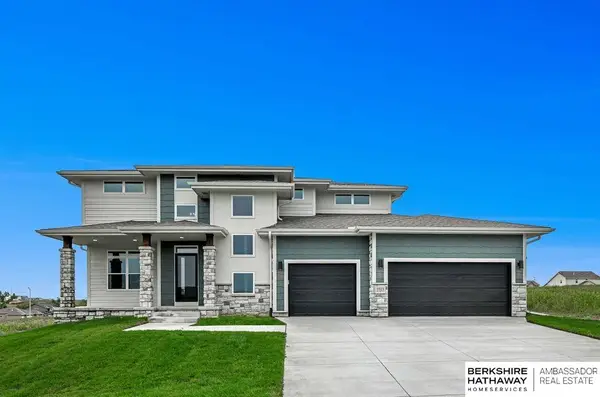 $552,645Active4 beds 3 baths2,716 sq. ft.
$552,645Active4 beds 3 baths2,716 sq. ft.5513 N 191st Street, Elkhorn, NE 68022
MLS# 22601818Listed by: BHHS AMBASSADOR REAL ESTATE - New
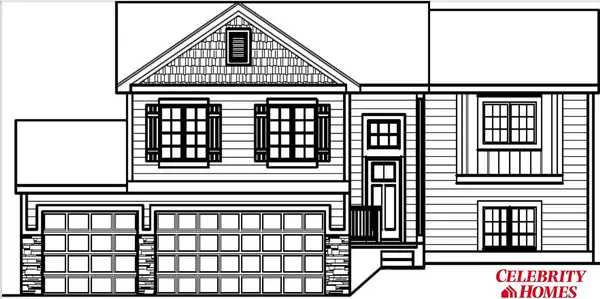 $372,900Active4 beds 3 baths1,679 sq. ft.
$372,900Active4 beds 3 baths1,679 sq. ft.5405 N 182 Street, Elkhorn, NE 68022
MLS# 22601824Listed by: CELEBRITY HOMES INC - New
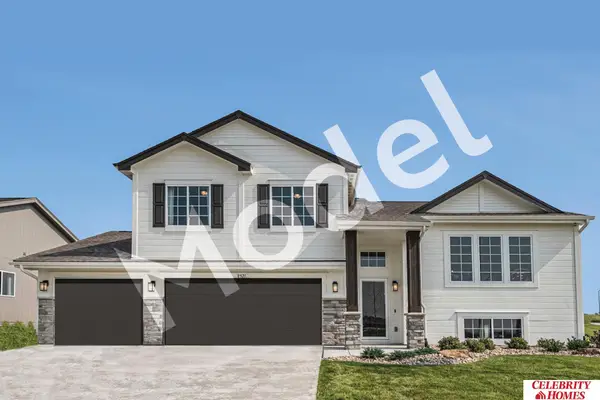 $388,900Active4 beds 3 baths1,949 sq. ft.
$388,900Active4 beds 3 baths1,949 sq. ft.5401 N 182 Street, Elkhorn, NE 68022
MLS# 22601827Listed by: CELEBRITY HOMES INC - Open Sun, 11:30am to 1pmNew
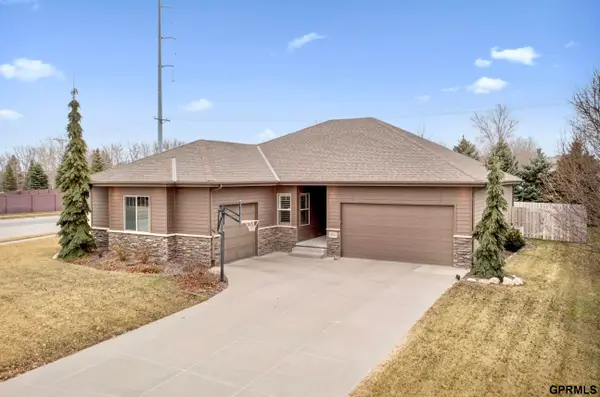 $492,500Active5 beds 3 baths2,974 sq. ft.
$492,500Active5 beds 3 baths2,974 sq. ft.18601 Mason Street, Elkhorn, NE 68022
MLS# 22601297Listed by: NEXTHOME SIGNATURE REAL ESTATE
