2313 S 220 Circle, Elkhorn, NE 68022
Local realty services provided by:Better Homes and Gardens Real Estate The Good Life Group
2313 S 220 Circle,Elkhorn, NE 68022
$850,000
- 5 Beds
- 5 Baths
- 4,134 sq. ft.
- Single family
- Active
Listed by: sara pohlad
Office: re/max results
MLS#:22531496
Source:NE_OABR
Price summary
- Price:$850,000
- Price per sq. ft.:$205.61
- Monthly HOA dues:$125
About this home
The style and comfort you’ve been searching for is ready just in time for the holidays in this beautifully designed home in The Prairies. Set on a quiet cul-de-sac walkout lot in the Elkhorn South district, it features an open main floor perfect for festive gatherings—complete with a warm great room, gourmet kitchen, and oversized walk-in pantry to keep everything organized. A flexible office/playroom adapts as your life does. Upstairs, the primary suite is a true retreat with a spa-like bath and large walk-in closet, paired with two bedrooms connected by a Jack-and-Jill and a third private en-suite. The walkout lower level is built for celebrations with a spacious living area, custom bar, bedroom, and bath. Outside, enjoy the new fire pit area and fully fenced yard for year-round fun. With walking trails, a new playground, Neighborhood private pool, and clubhouse, The Prairies offers the perfect setting to imagine the new year in a new home!
Contact an agent
Home facts
- Year built:2018
- Listing ID #:22531496
- Added:33 day(s) ago
- Updated:December 17, 2025 at 06:56 PM
Rooms and interior
- Bedrooms:5
- Total bathrooms:5
- Full bathrooms:2
- Half bathrooms:1
- Living area:4,134 sq. ft.
Heating and cooling
- Cooling:Central Air
- Heating:Forced Air
Structure and exterior
- Year built:2018
- Building area:4,134 sq. ft.
- Lot area:0.29 Acres
Schools
- High school:Elkhorn South
- Middle school:Elkhorn Valley View
- Elementary school:Skyline
Utilities
- Water:Public
- Sewer:Public Sewer
Finances and disclosures
- Price:$850,000
- Price per sq. ft.:$205.61
- Tax amount:$11,436 (2024)
New listings near 2313 S 220 Circle
- New
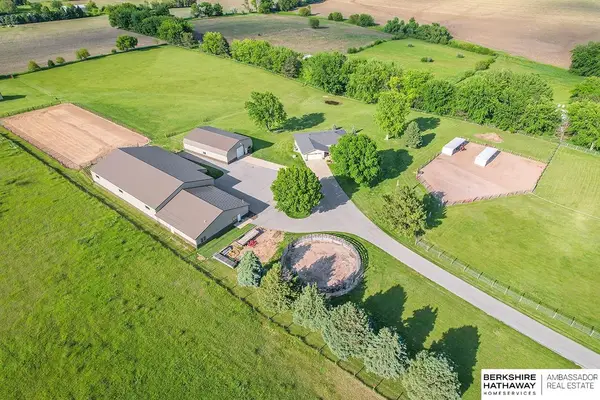 $1,375,000Active4 beds 3 baths3,136 sq. ft.
$1,375,000Active4 beds 3 baths3,136 sq. ft.21302 Ida Street, Omaha, NE 68022
MLS# 22535143Listed by: BHHS AMBASSADOR REAL ESTATE - Open Fri, 4 to 5:30pmNew
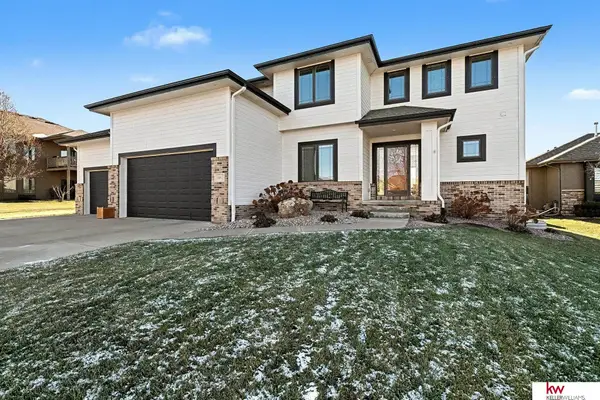 $490,000Active4 beds 4 baths2,278 sq. ft.
$490,000Active4 beds 4 baths2,278 sq. ft.18911 Leavenworth Street, Elkhorn, NE 68022
MLS# 22535063Listed by: KELLER WILLIAMS GREATER OMAHA - Open Thu, 4:30 to 6:30pmNew
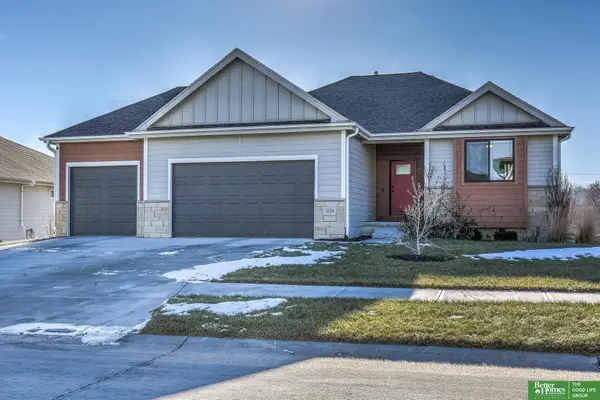 Listed by BHGRE$509,000Active4 beds 3 baths2,784 sq. ft.
Listed by BHGRE$509,000Active4 beds 3 baths2,784 sq. ft.18311 Patrick Avenue, Elkhorn, NE 68022
MLS# 22534926Listed by: BETTER HOMES AND GARDENS R.E. 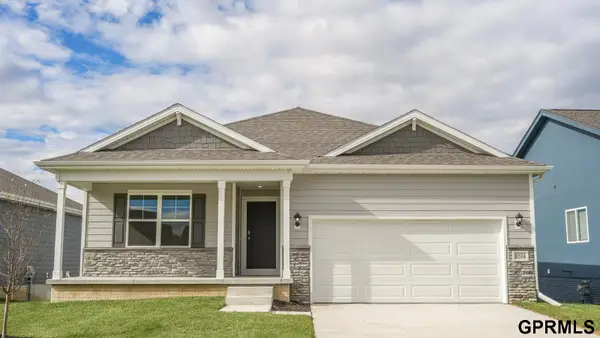 $401,990Pending4 beds 4 baths2,191 sq. ft.
$401,990Pending4 beds 4 baths2,191 sq. ft.18814 Ogden Street, Elkhorn, NE 68022
MLS# 22535051Listed by: DRH REALTY NEBRASKA LLC- New
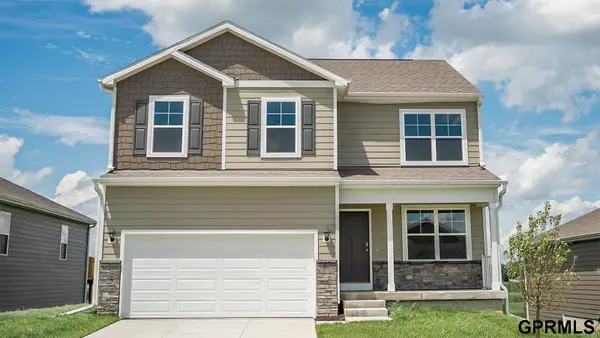 $372,990Active4 beds 3 baths2,053 sq. ft.
$372,990Active4 beds 3 baths2,053 sq. ft.5406 N 189 Street, Elkhorn, NE 68022
MLS# 22534802Listed by: DRH REALTY NEBRASKA LLC - New
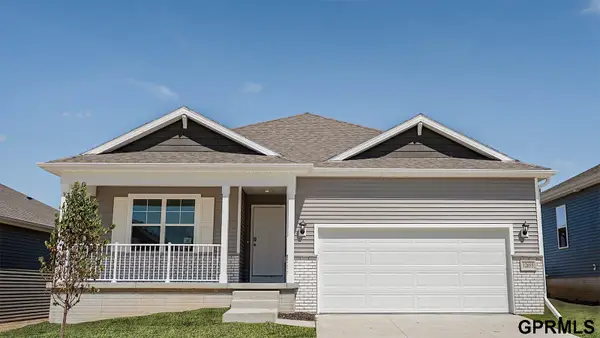 $373,990Active4 beds 4 baths2,191 sq. ft.
$373,990Active4 beds 4 baths2,191 sq. ft.5410 N 189 Street, Elkhorn, NE 68022
MLS# 22534804Listed by: DRH REALTY NEBRASKA LLC - New
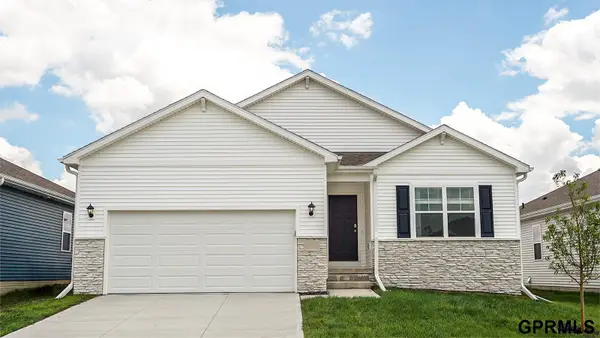 $333,990Active3 beds 2 baths1,498 sq. ft.
$333,990Active3 beds 2 baths1,498 sq. ft.5414 N 189 Street, Elkhorn, NE 68022
MLS# 22534805Listed by: DRH REALTY NEBRASKA LLC - New
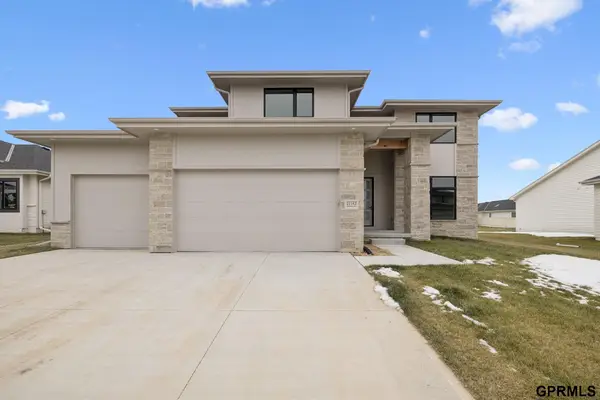 $600,000Active5 beds 5 baths3,477 sq. ft.
$600,000Active5 beds 5 baths3,477 sq. ft.21143 Hartman Avenue, Elkhorn, NE 68022
MLS# 22534758Listed by: NEXTHOME SIGNATURE REAL ESTATE - New
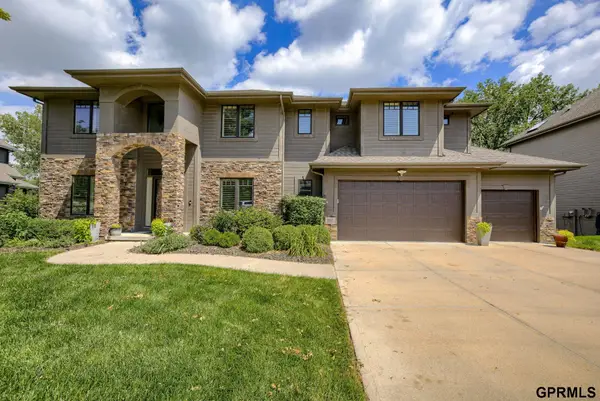 $634,000Active5 beds 5 baths3,887 sq. ft.
$634,000Active5 beds 5 baths3,887 sq. ft.407 S 198th Street, Elkhorn, NE 68022
MLS# 22534698Listed by: RB14 REALTY, LLC - New
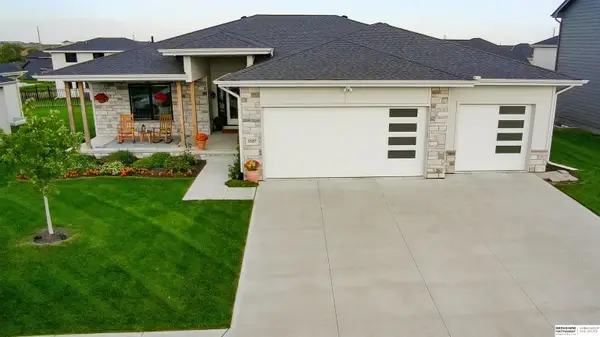 $564,900Active5 beds 3 baths3,436 sq. ft.
$564,900Active5 beds 3 baths3,436 sq. ft.5507 N 208th Street, Elkhorn, NE 68022
MLS# 22534648Listed by: BHHS AMBASSADOR REAL ESTATE
