2331 S 218th Avenue, Elkhorn, NE 68022
Local realty services provided by:Better Homes and Gardens Real Estate The Good Life Group
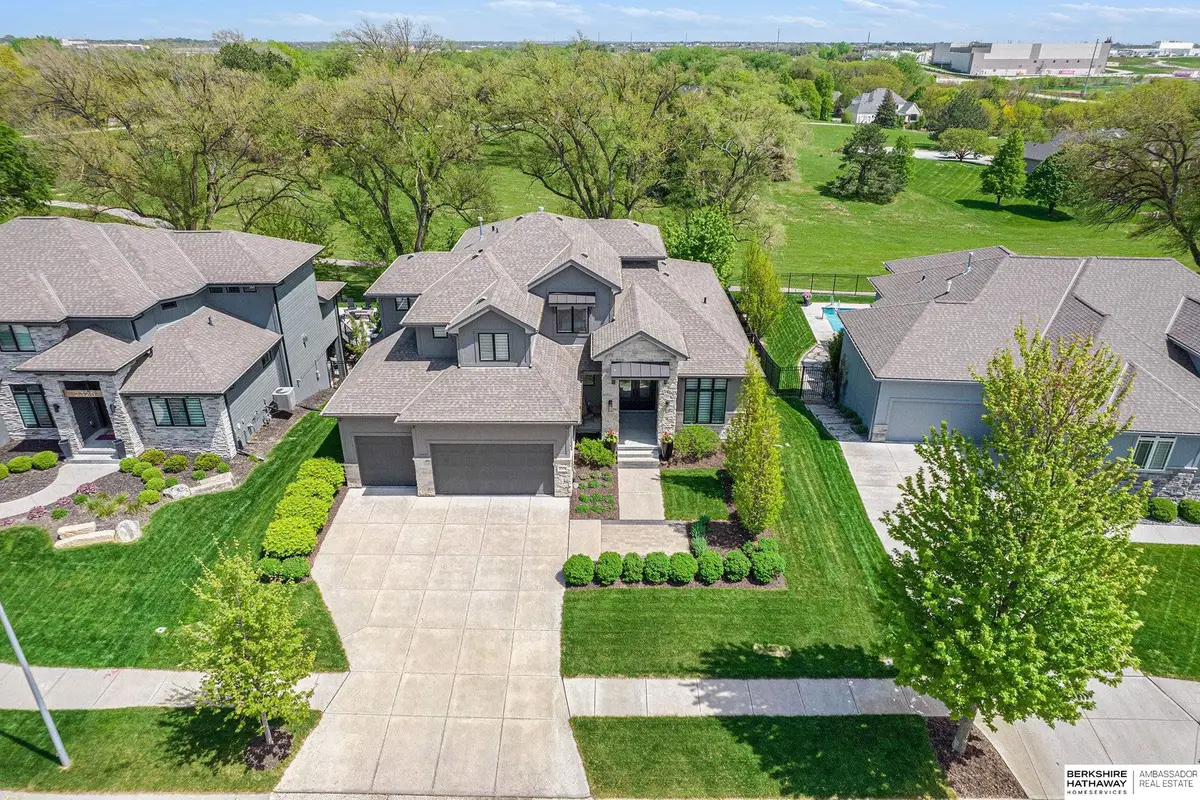
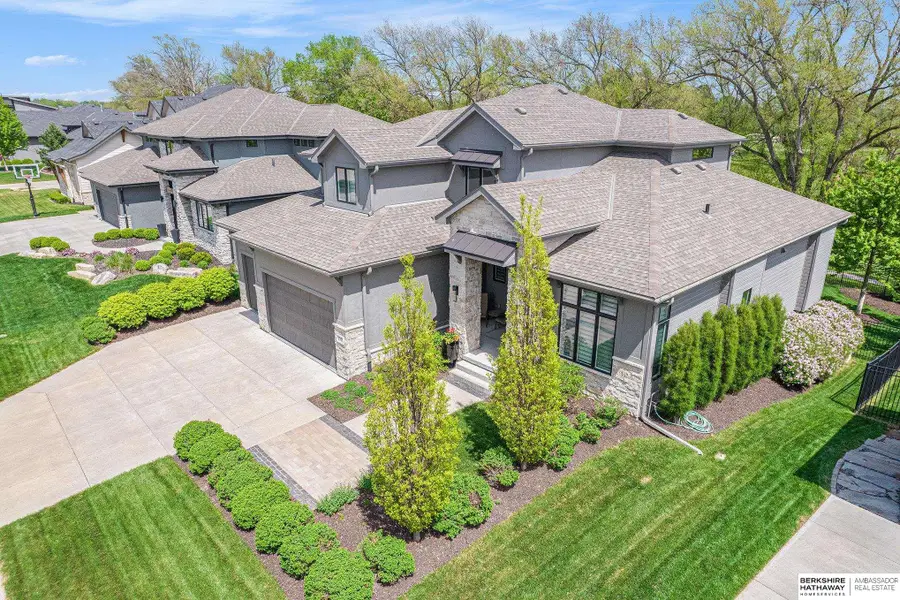
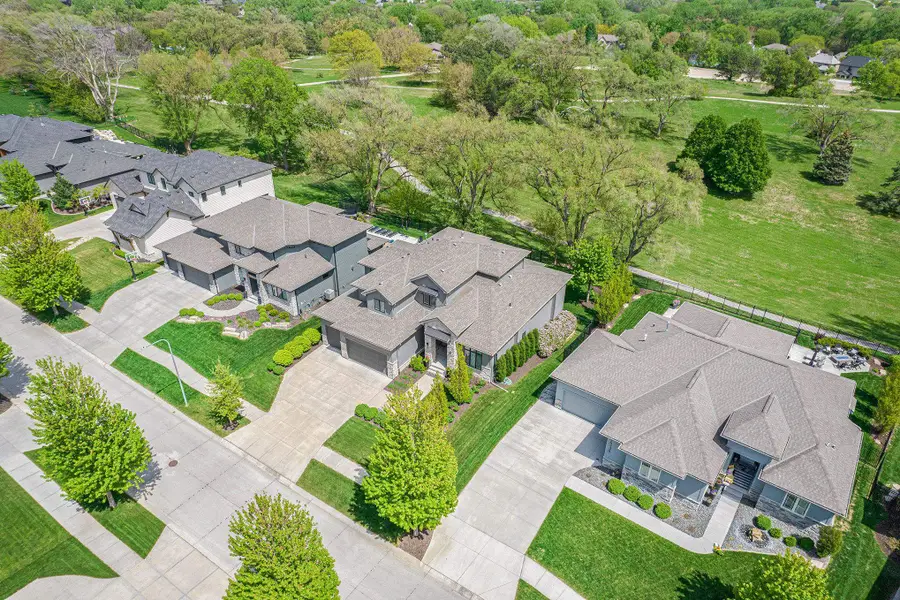
Upcoming open houses
- Sun, Aug 1701:00 pm - 03:00 pm
Listed by:jennifer bennett
Office:bhhs ambassador real estate
MLS#:22520967
Source:NE_OABR
Price summary
- Price:$1,325,000
- Price per sq. ft.:$267.19
- Monthly HOA dues:$125
About this home
OPEN SUN 8/17 1-3PM! Serene Privacy is what you will find in this Exquisite 1.5-story walkout "smart" home backing to lush green space in coveted The Prairies neighborhood. Enter this home through elaborate double doors & experience open-concept design enveloping a great room filled w/natural light & open to large dinette & gourmet chef's kitchen w/hidden wet bar/prep area & pristine walk-in pantry. Also featured on main is formal office (or formal dining) & primary suite offering spa-like bath w/separate vanities, walk-in shower & freestanding tub. Primary closet w/custom built-ins, island w/storage & direct laundry room access. Venture to 2nd level w/huge loft/bonus room & 3 beds all w/private baths & walk-in closets. There's more... Fully finished LL has huge rec room w/fireplace/TV area, full wet bar & gaming area, plus 2 beds, 3/4 bath, & tons of storage! Relax on covered deck w/fireplace, overlooking Skyline golf course. Private lot is perfect for POOL!
Contact an agent
Home facts
- Year built:2017
- Listing Id #:22520967
- Added:57 day(s) ago
- Updated:August 14, 2025 at 03:39 PM
Rooms and interior
- Bedrooms:6
- Total bathrooms:5
- Full bathrooms:2
- Half bathrooms:1
- Living area:4,959 sq. ft.
Heating and cooling
- Cooling:Central Air
- Heating:Forced Air
Structure and exterior
- Roof:Composition
- Year built:2017
- Building area:4,959 sq. ft.
- Lot area:0.24 Acres
Schools
- High school:Elkhorn South
- Middle school:Elkhorn Valley View
- Elementary school:Skyline
Utilities
- Water:Public
- Sewer:Public Sewer
Finances and disclosures
- Price:$1,325,000
- Price per sq. ft.:$267.19
- Tax amount:$14,625 (2024)
New listings near 2331 S 218th Avenue
- New
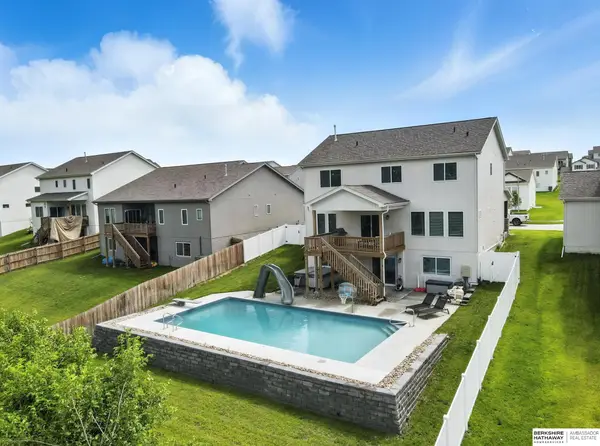 $575,000Active5 beds 4 baths2,971 sq. ft.
$575,000Active5 beds 4 baths2,971 sq. ft.5508 N 182nd Street, Elkhorn, NE 68022
MLS# 22523061Listed by: BHHS AMBASSADOR REAL ESTATE - New
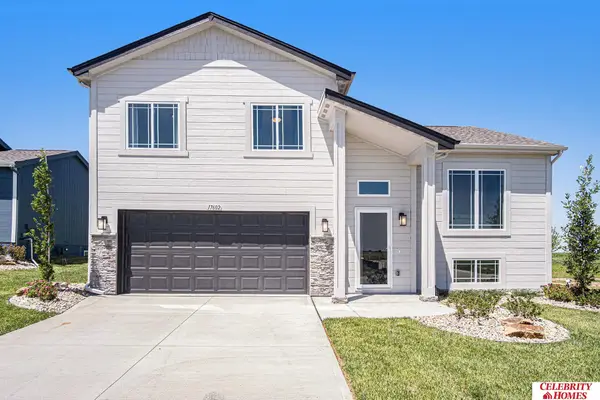 $347,400Active3 beds 3 baths1,761 sq. ft.
$347,400Active3 beds 3 baths1,761 sq. ft.21059 Jefferson Street, Elkhorn, NE 68022
MLS# 22523051Listed by: CELEBRITY HOMES INC  $343,900Pending3 beds 3 baths1,640 sq. ft.
$343,900Pending3 beds 3 baths1,640 sq. ft.21079 Jefferson Street, Elkhorn, NE 68022
MLS# 22523028Listed by: CELEBRITY HOMES INC- New
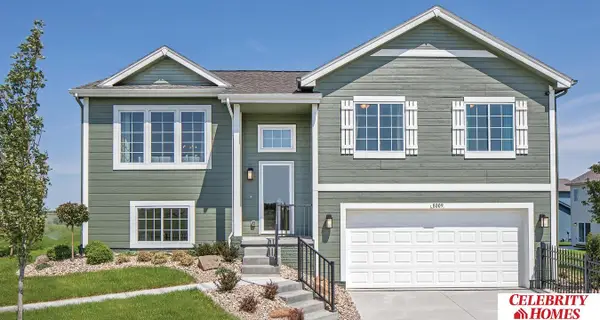 $342,400Active3 beds 3 baths1,640 sq. ft.
$342,400Active3 beds 3 baths1,640 sq. ft.21055 Jefferson Street, Elkhorn, NE 68022
MLS# 22523030Listed by: CELEBRITY HOMES INC - New
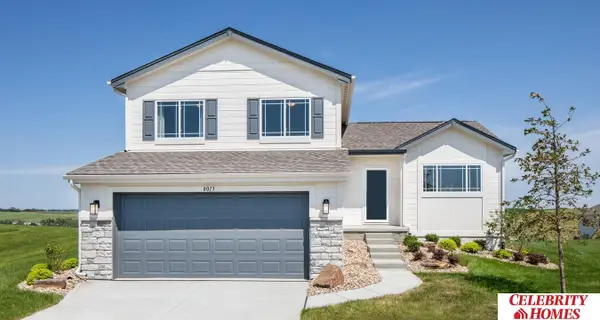 $354,900Active3 beds 3 baths1,873 sq. ft.
$354,900Active3 beds 3 baths1,873 sq. ft.21075 Jefferson Street, Elkhorn, NE 68022
MLS# 22523035Listed by: CELEBRITY HOMES INC - Open Sun, 1 to 3pmNew
 $1,475,000Active6 beds 5 baths5,574 sq. ft.
$1,475,000Active6 beds 5 baths5,574 sq. ft.22225 Sanctuary Ridge Drive, Elkhorn, NE 68022
MLS# 22523002Listed by: MERAKI REALTY GROUP - New
 $1,090,000Active6 beds 4 baths4,330 sq. ft.
$1,090,000Active6 beds 4 baths4,330 sq. ft.21871 B Street, Elkhorn, NE 68022
MLS# 22523018Listed by: MERAKI REALTY GROUP - New
 $341,900Active3 beds 3 baths1,640 sq. ft.
$341,900Active3 beds 3 baths1,640 sq. ft.21063 Jefferson Street, Elkhorn, NE 68022
MLS# 22522976Listed by: CELEBRITY HOMES INC - New
 $344,400Active3 beds 3 baths1,640 sq. ft.
$344,400Active3 beds 3 baths1,640 sq. ft.21051 Jefferson Street, Elkhorn, NE 68022
MLS# 22522980Listed by: CELEBRITY HOMES INC - New
 $699,900Active6 beds 3 baths3,907 sq. ft.
$699,900Active6 beds 3 baths3,907 sq. ft.5717 N 195th Street, Elkhorn, NE 68022
MLS# 22522989Listed by: BETTER HOMES AND GARDENS R.E.
