2616 N 186th Street N, Elkhorn, NE 68022
Local realty services provided by:Better Homes and Gardens Real Estate The Good Life Group
2616 N 186th Street N,Elkhorn, NE 68022
$655,000
- 5 Beds
- 3 Baths
- 3,551 sq. ft.
- Single family
- Active
Listed by: nicci nunnenkamp
Office: nebraska realty
MLS#:22329304
Source:NE_OABR
Price summary
- Price:$655,000
- Price per sq. ft.:$184.46
- Monthly HOA dues:$25
About this home
OPEN HOUSE 2/18/24 from 12-2pm. This Nearly New Walk-out Ranch by Hildy Homes features tons of natural light and open field behind. Enjoy 2 fireplaces, 9’+ ceilings throughout, quartz countertops, soft close maple cabinetry, engineered wood floors, ceramic tile backsplashes & floors, SS appliances, gas cooktop, drop zone & main floor laundry just inside the spacious garage. Finished lower level boasts a huge family room with full wet bar and with additional flex room perfect for home theater, gym, extra storage, and 2nd laundry hookups. Step out back to your fully fenced yard with sprinkler system and covered deck & patio spaces on each level to enjoy the sunset with a great view. Sellers have added custom screen door at front entry, custom shades installed by NFM on main floor, security system, ring doorbells at front door and basement sliding door, ceiling fans in main living room and bedrooms, upgraded drainage system and rock-bed landscaping installed.
Contact an agent
Home facts
- Year built:2022
- Listing ID #:22329304
- Added:749 day(s) ago
- Updated:April 28, 2025 at 02:40 PM
Rooms and interior
- Bedrooms:5
- Total bathrooms:3
- Full bathrooms:1
- Living area:3,551 sq. ft.
Heating and cooling
- Cooling:Central Air
- Heating:Forced Air, Gas
Structure and exterior
- Roof:Composition
- Year built:2022
- Building area:3,551 sq. ft.
- Lot area:0.21 Acres
Schools
- High school:Elkhorn North
- Middle school:Elkhorn
- Elementary school:Woodbrook
Utilities
- Water:Public
- Sewer:Public Sewer
Finances and disclosures
- Price:$655,000
- Price per sq. ft.:$184.46
New listings near 2616 N 186th Street N
- New
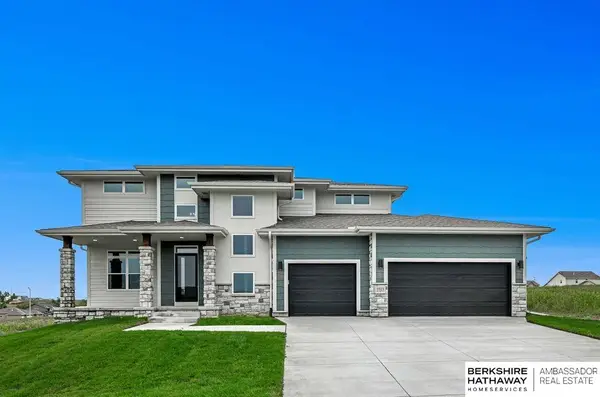 $552,645Active4 beds 3 baths2,716 sq. ft.
$552,645Active4 beds 3 baths2,716 sq. ft.5513 N 191st Street, Elkhorn, NE 68022
MLS# 22601818Listed by: BHHS AMBASSADOR REAL ESTATE - New
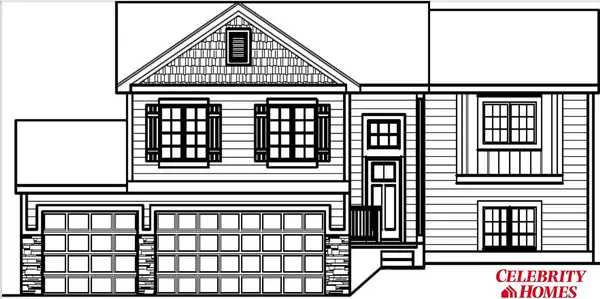 $372,900Active4 beds 3 baths1,679 sq. ft.
$372,900Active4 beds 3 baths1,679 sq. ft.5405 N 182 Street, Elkhorn, NE 68022
MLS# 22601824Listed by: CELEBRITY HOMES INC - New
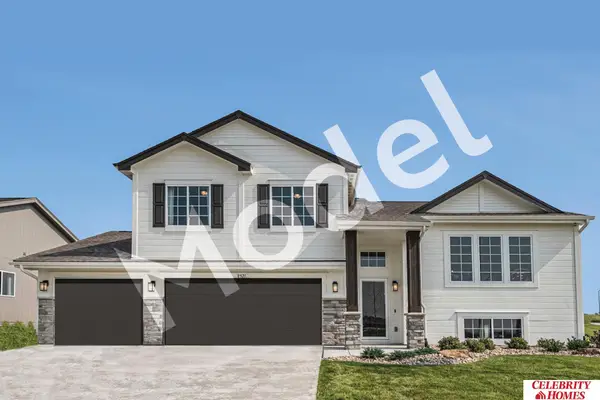 $388,900Active4 beds 3 baths1,949 sq. ft.
$388,900Active4 beds 3 baths1,949 sq. ft.5401 N 182 Street, Elkhorn, NE 68022
MLS# 22601827Listed by: CELEBRITY HOMES INC - Open Sat, 12 to 2pmNew
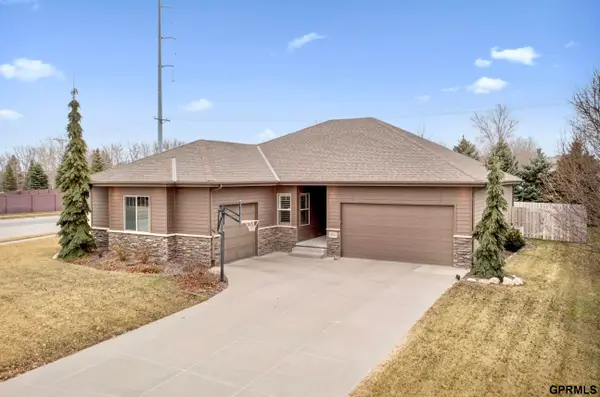 $492,500Active5 beds 3 baths2,974 sq. ft.
$492,500Active5 beds 3 baths2,974 sq. ft.18601 Mason Street, Elkhorn, NE 68022
MLS# 22601297Listed by: NEXTHOME SIGNATURE REAL ESTATE - Open Sat, 12 to 4pmNew
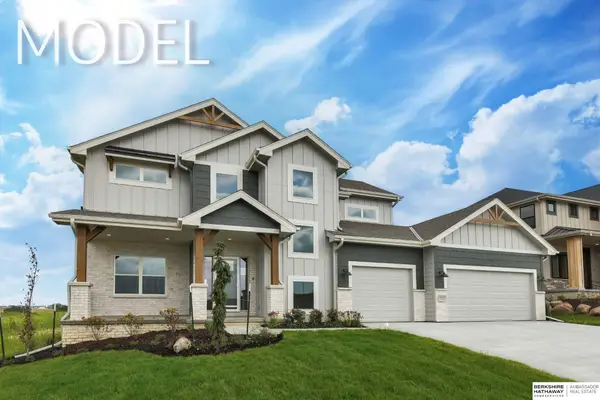 $576,370Active4 beds 3 baths2,716 sq. ft.
$576,370Active4 beds 3 baths2,716 sq. ft.5417 N 191st Street, Elkhorn, NE 68022
MLS# 22601766Listed by: BHHS AMBASSADOR REAL ESTATE - New
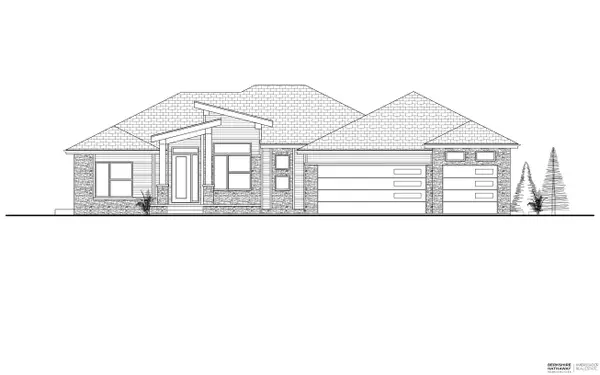 $1,147,000Active4 beds 3 baths3,557 sq. ft.
$1,147,000Active4 beds 3 baths3,557 sq. ft.5410 N 197th Street, Elkhorn, NE 68022
MLS# 22601792Listed by: BHHS AMBASSADOR REAL ESTATE - New
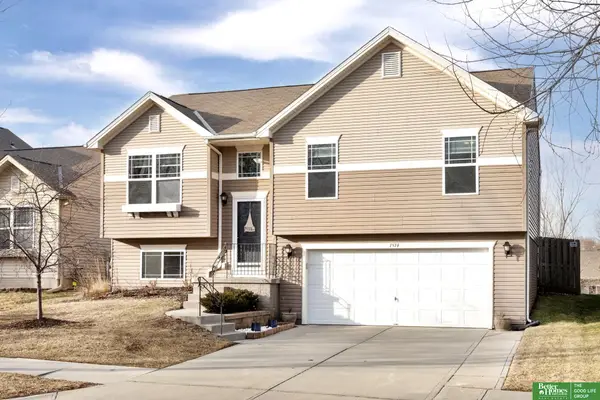 Listed by BHGRE$304,899Active3 beds 2 baths1,475 sq. ft.
Listed by BHGRE$304,899Active3 beds 2 baths1,475 sq. ft.1814 N 207th Street, Elkhorn, NE 68022
MLS# 22601762Listed by: BETTER HOMES AND GARDENS R.E. - New
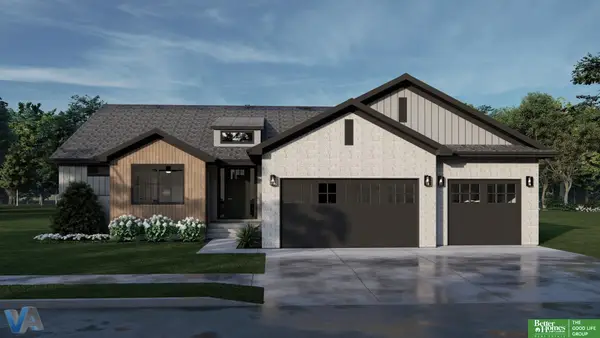 Listed by BHGRE$780,000Active4 beds 5 baths3,501 sq. ft.
Listed by BHGRE$780,000Active4 beds 5 baths3,501 sq. ft.21019 E Street, Elkhorn, NE 68022
MLS# 22601705Listed by: BETTER HOMES AND GARDENS R.E. - New
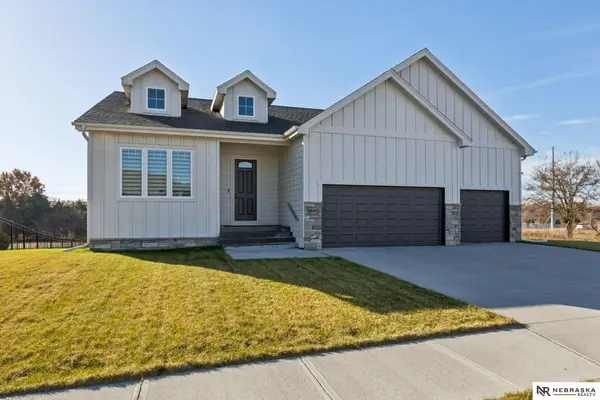 $495,000Active4 beds 3 baths2,672 sq. ft.
$495,000Active4 beds 3 baths2,672 sq. ft.18411 Patrick Avenue, Elkhorn, NE 68022
MLS# 22601665Listed by: NEBRASKA REALTY - Open Sun, 1 to 3pmNew
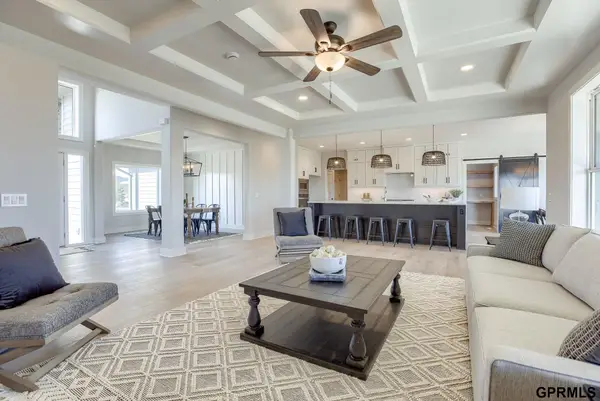 $840,000Active6 beds 5 baths4,373 sq. ft.
$840,000Active6 beds 5 baths4,373 sq. ft.3901 S 212th Street, Elkhorn, NE 68022
MLS# 22601632Listed by: HEAVICAN REAL ESTATE INC.
