2731 N 181st Street, Elkhorn, NE 68022
Local realty services provided by:Better Homes and Gardens Real Estate The Good Life Group
2731 N 181st Street,Elkhorn, NE 68022
$860,000
- 3 Beds
- 3 Baths
- 2,738 sq. ft.
- Single family
- Active
Listed by: shelli klemke
Office: bhhs ambassador real estate
MLS#:22313554
Source:NE_OABR
Price summary
- Price:$860,000
- Price per sq. ft.:$314.1
About this home
This timeless home is a true showstopper! Tudor inspired, this home is straight from a magazine. Upon entering the home, the wide hallways bring a classic feel and the one of a kind arched window will have your friends talking for days. Tall, vaulted ceilings carry throughout the family room and kitchen. High end finishes everywhere you turn from the custom cabinetry designed for a chef. Primary suite has fantastic natural light plus a designated seating area to relax or work. Two floating sinks and vanity separate the all glass and tiled shower to give the ultimate spa feeling. A “reverse ranch” approach with two bedrooms on the second floor with a jack-and-jill bathroom setup. Darling window seats. Main floor laundry and drop zone area. Extra wide hallways and staircase. Flat back yard with incredible views. Elkhorn North school system. Large unfinished basement with many options! Rylie floor plan by Edward Custom Homes!
Contact an agent
Home facts
- Year built:2023
- Listing ID #:22313554
- Added:940 day(s) ago
- Updated:December 18, 2023 at 05:44 PM
Rooms and interior
- Bedrooms:3
- Total bathrooms:3
- Full bathrooms:1
- Half bathrooms:1
- Living area:2,738 sq. ft.
Heating and cooling
- Cooling:Central Air
- Heating:Forced Air, Gas
Structure and exterior
- Roof:Composition
- Year built:2023
- Building area:2,738 sq. ft.
- Lot area:0.32 Acres
Schools
- High school:Elkhorn North
- Middle school:Elkhorn North Ridge
- Elementary school:Woodbrook
Utilities
- Water:Public
- Sewer:Public Sewer
Finances and disclosures
- Price:$860,000
- Price per sq. ft.:$314.1
New listings near 2731 N 181st Street
- New
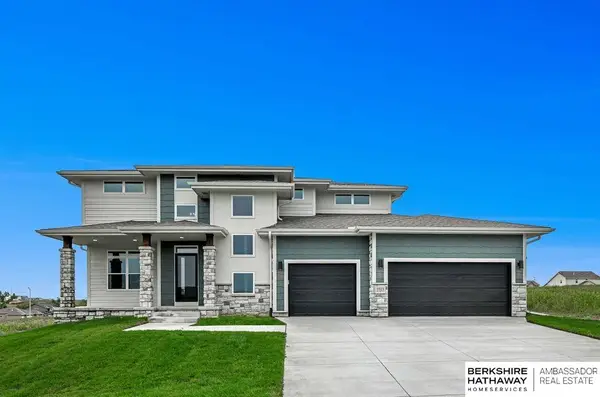 $552,645Active4 beds 3 baths2,716 sq. ft.
$552,645Active4 beds 3 baths2,716 sq. ft.5513 N 191st Street, Elkhorn, NE 68022
MLS# 22601818Listed by: BHHS AMBASSADOR REAL ESTATE - New
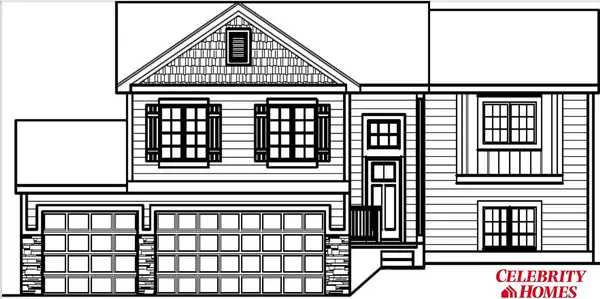 $372,900Active4 beds 3 baths1,679 sq. ft.
$372,900Active4 beds 3 baths1,679 sq. ft.5405 N 182 Street, Elkhorn, NE 68022
MLS# 22601824Listed by: CELEBRITY HOMES INC - New
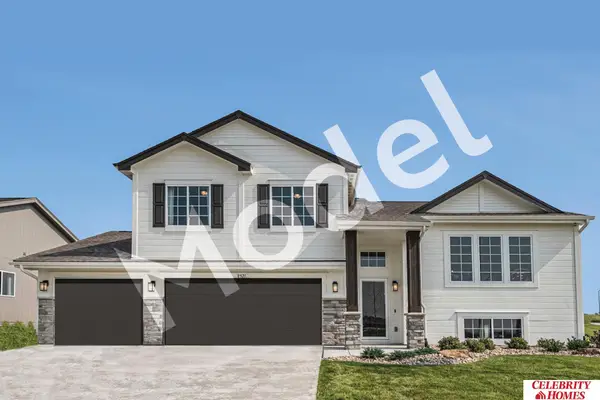 $388,900Active4 beds 3 baths1,949 sq. ft.
$388,900Active4 beds 3 baths1,949 sq. ft.5401 N 182 Street, Elkhorn, NE 68022
MLS# 22601827Listed by: CELEBRITY HOMES INC - Open Sat, 12 to 2pmNew
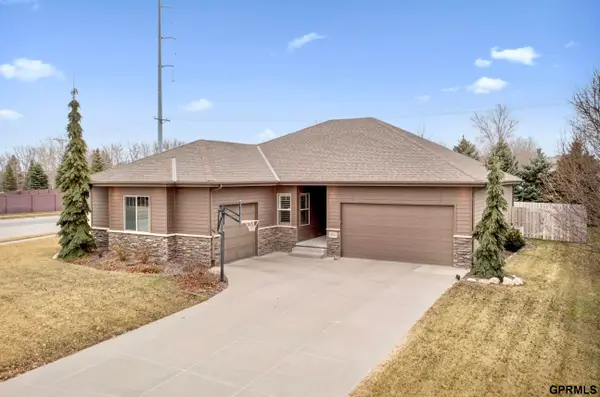 $492,500Active5 beds 3 baths2,974 sq. ft.
$492,500Active5 beds 3 baths2,974 sq. ft.18601 Mason Street, Elkhorn, NE 68022
MLS# 22601297Listed by: NEXTHOME SIGNATURE REAL ESTATE - Open Sat, 12 to 4pmNew
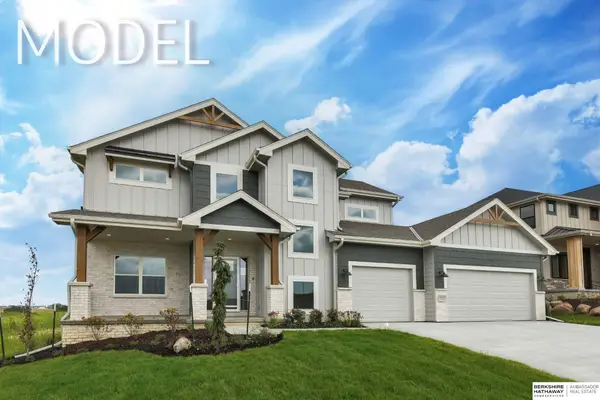 $576,370Active4 beds 3 baths2,716 sq. ft.
$576,370Active4 beds 3 baths2,716 sq. ft.5417 N 191st Street, Elkhorn, NE 68022
MLS# 22601766Listed by: BHHS AMBASSADOR REAL ESTATE - New
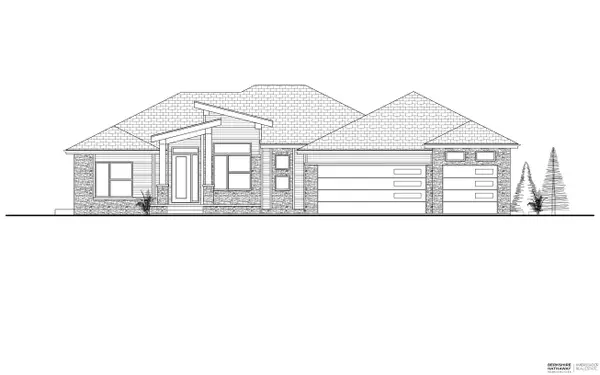 $1,147,000Active4 beds 3 baths3,557 sq. ft.
$1,147,000Active4 beds 3 baths3,557 sq. ft.5410 N 197th Street, Elkhorn, NE 68022
MLS# 22601792Listed by: BHHS AMBASSADOR REAL ESTATE - New
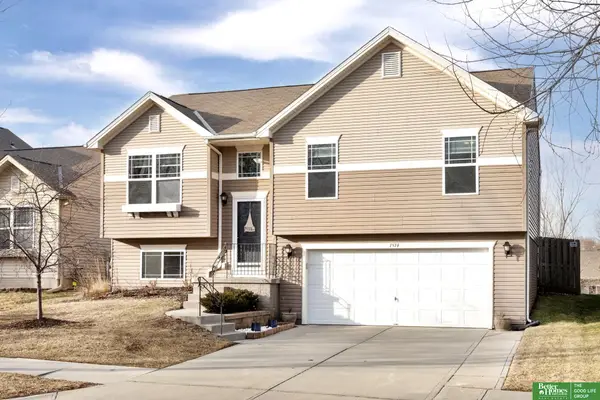 Listed by BHGRE$304,899Active3 beds 2 baths1,475 sq. ft.
Listed by BHGRE$304,899Active3 beds 2 baths1,475 sq. ft.1814 N 207th Street, Elkhorn, NE 68022
MLS# 22601762Listed by: BETTER HOMES AND GARDENS R.E. - New
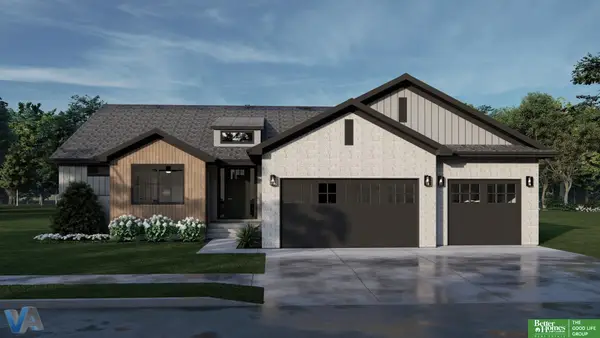 Listed by BHGRE$780,000Active4 beds 5 baths3,501 sq. ft.
Listed by BHGRE$780,000Active4 beds 5 baths3,501 sq. ft.21019 E Street, Elkhorn, NE 68022
MLS# 22601705Listed by: BETTER HOMES AND GARDENS R.E. - New
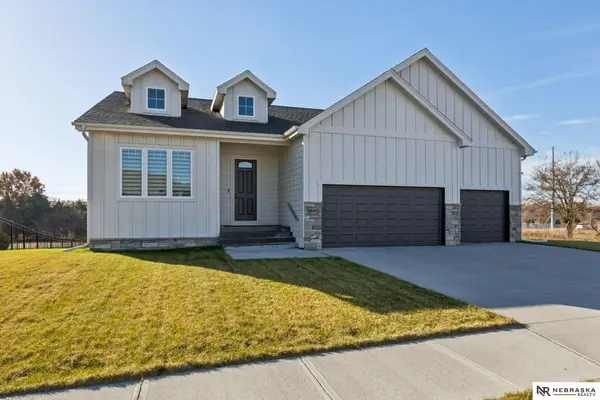 $495,000Active4 beds 3 baths2,672 sq. ft.
$495,000Active4 beds 3 baths2,672 sq. ft.18411 Patrick Avenue, Elkhorn, NE 68022
MLS# 22601665Listed by: NEBRASKA REALTY - Open Sun, 1 to 3pmNew
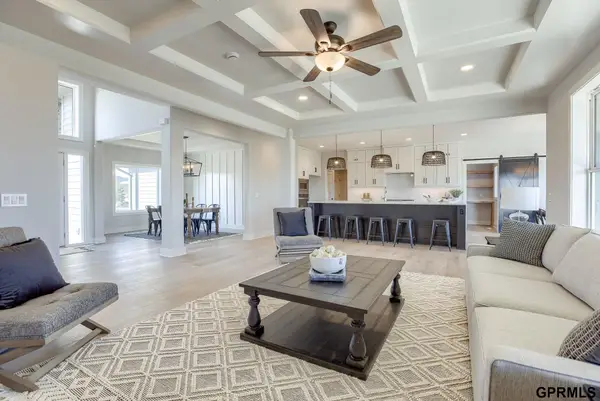 $840,000Active6 beds 5 baths4,373 sq. ft.
$840,000Active6 beds 5 baths4,373 sq. ft.3901 S 212th Street, Elkhorn, NE 68022
MLS# 22601632Listed by: HEAVICAN REAL ESTATE INC.
