3310 S 212th Street, Elkhorn, NE 68022
Local realty services provided by:Better Homes and Gardens Real Estate The Good Life Group
3310 S 212th Street,Elkhorn, NE 68022
$925,000
- 5 Beds
- 4 Baths
- 3,724 sq. ft.
- Single family
- Active
Listed by:
- Johnathan O'Gorman(402) 595 - 8857Better Homes and Gardens Real Estate The Good Life Group
MLS#:22600021
Source:NE_OABR
Price summary
- Price:$925,000
- Price per sq. ft.:$248.39
- Monthly HOA dues:$42.58
About this home
A "DAY WITH THE DESIGNER" Kelly Construction 5 bed 4 bath 3 car walk-out "Poplar" plan located in sought-after Privada. Work with our talented in-house designer to SELECT YOUR TILE, CARPET, PAINT & LIGHT FIXTURES! Impeccably crafted w/superior quality & attention to detail. Inviting main level featuring a sunlit living room w/soaring 10' ceilings & fireplace, along w/a remarkable kitchen with custom soft close, dovetail construction cabinetry, equipped w/upgraded appliances including a 5-burner gas cooktop. Primary suite indulges w/a luxurious spa bath, complete w/dual vanities, curbless walk-in shower, stunning soaker tub, heated tile floors & walk-in closet. Completing this level is a convenient 1/2 bath, 2 large additional bedrooms & full bath. The fully finished lower level is perfect for entertaining, offering a wet bar, cozy fireplace, 2 bedrooms, full bath & oversized flex room. COMPLETED PHOTOS FOR EXAMPLE ONLY SELECTIONS WILL VARY.
Contact an agent
Home facts
- Year built:2025
- Listing ID #:22600021
- Added:44 day(s) ago
- Updated:January 08, 2026 at 03:50 PM
Rooms and interior
- Bedrooms:5
- Total bathrooms:4
- Full bathrooms:3
- Half bathrooms:1
- Living area:3,724 sq. ft.
Heating and cooling
- Cooling:Central Air
- Heating:Forced Air
Structure and exterior
- Roof:Composition
- Year built:2025
- Building area:3,724 sq. ft.
- Lot area:0.26 Acres
Schools
- High school:Elkhorn South
- Middle school:Elkhorn Valley View
- Elementary school:Blue Sage
Utilities
- Water:Public
- Sewer:Public Sewer
Finances and disclosures
- Price:$925,000
- Price per sq. ft.:$248.39
- Tax amount:$1,122 (2025)
New listings near 3310 S 212th Street
- New
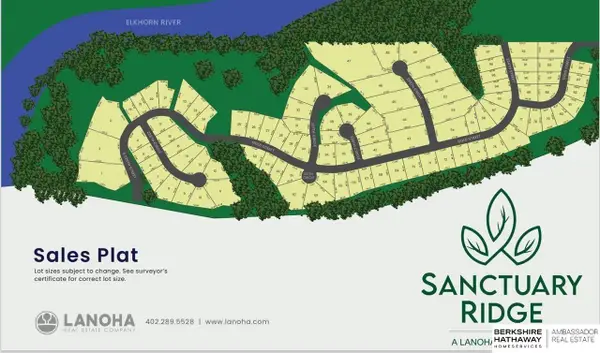 $214,500Active0.37 Acres
$214,500Active0.37 Acres22402 Sanctuary Ridge Drive, Elkhorn, NE 68022
MLS# 22600732Listed by: BHHS AMBASSADOR REAL ESTATE - Open Sun, 12 to 2pmNew
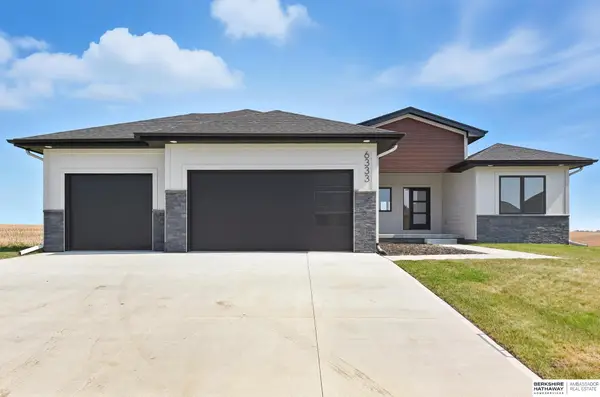 $599,900Active5 beds 3 baths3,178 sq. ft.
$599,900Active5 beds 3 baths3,178 sq. ft.6333 N 207th Street, Elkhorn, NE 68022
MLS# 22600694Listed by: BHHS AMBASSADOR REAL ESTATE - New
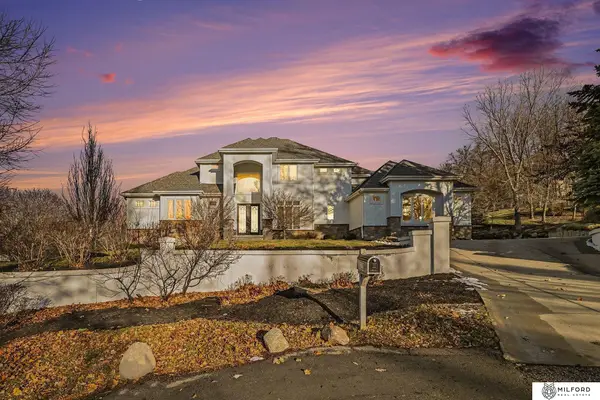 $1,400,000Active4 beds 5 baths5,126 sq. ft.
$1,400,000Active4 beds 5 baths5,126 sq. ft.22106 Quail Circle, Elkhorn, NE 68022
MLS# 22600553Listed by: MILFORD REAL ESTATE - New
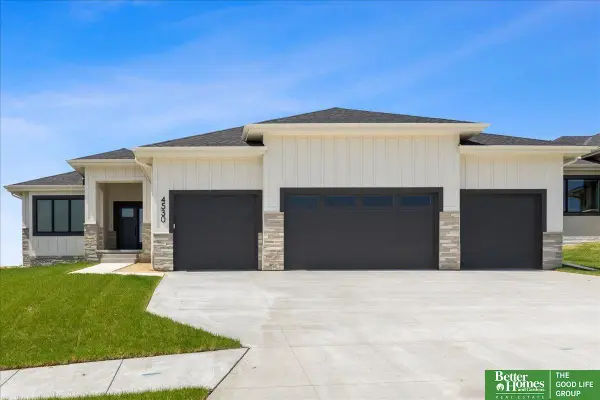 Listed by BHGRE$622,888Active5 beds 3 baths3,372 sq. ft.
Listed by BHGRE$622,888Active5 beds 3 baths3,372 sq. ft.5516 N 212th Avenue, Elkhorn, NE 68022
MLS# 22600556Listed by: BETTER HOMES AND GARDENS R.E. - Open Sun, 1 to 3pmNew
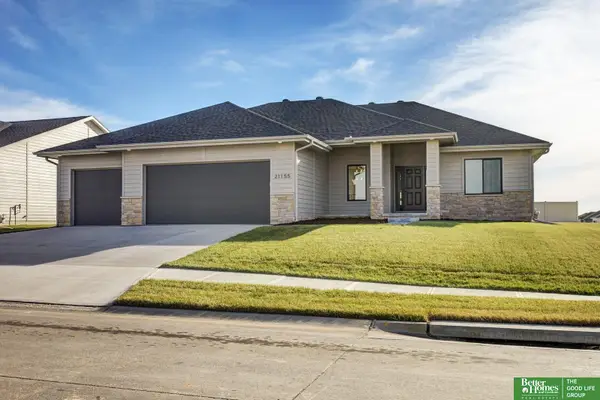 Listed by BHGRE$575,000Active5 beds 3 baths3,101 sq. ft.
Listed by BHGRE$575,000Active5 beds 3 baths3,101 sq. ft.21155 Hartman Avenue, Elkhorn, NE 68022
MLS# 22600513Listed by: BETTER HOMES AND GARDENS R.E. - New
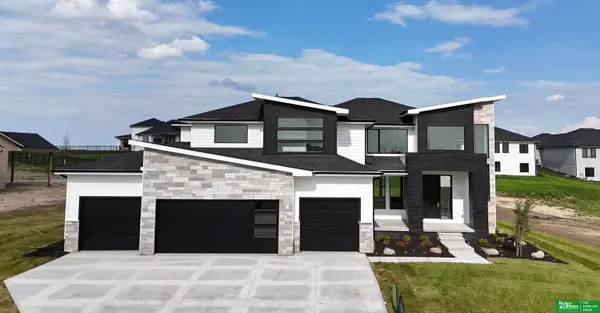 Listed by BHGRE$999,999Active6 beds 5 baths4,532 sq. ft.
Listed by BHGRE$999,999Active6 beds 5 baths4,532 sq. ft.5409 N 197th Street, Elkhorn, NE 68022
MLS# 22600500Listed by: BETTER HOMES AND GARDENS R.E. - New
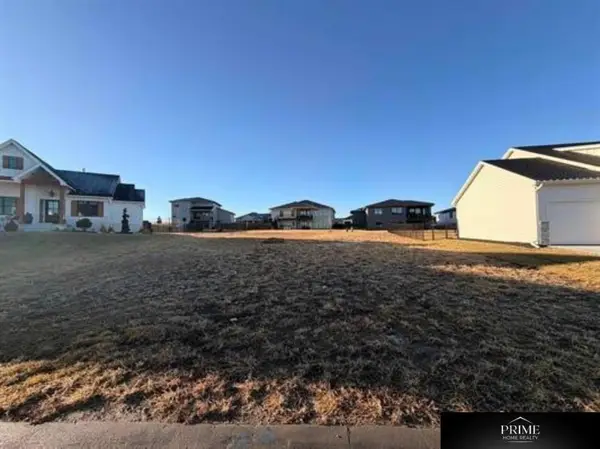 $88,000Active0.3 Acres
$88,000Active0.3 Acres6468 S 208 Street, Elkhorn, NE 68022
MLS# 22600503Listed by: PRIME HOME REALTY - New
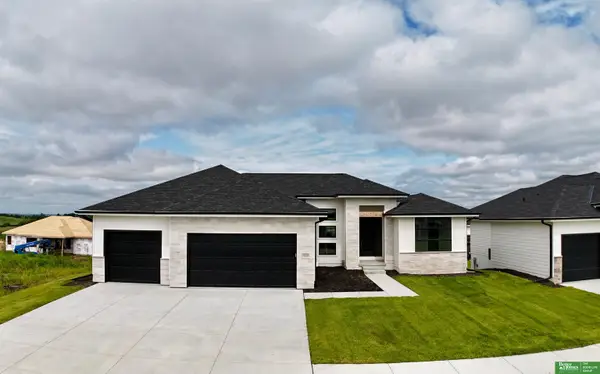 Listed by BHGRE$649,900Active5 beds 3 baths3,735 sq. ft.
Listed by BHGRE$649,900Active5 beds 3 baths3,735 sq. ft.5430 N 212 Avenue, Elkhorn, NE 68022
MLS# 22600486Listed by: BETTER HOMES AND GARDENS R.E. - New
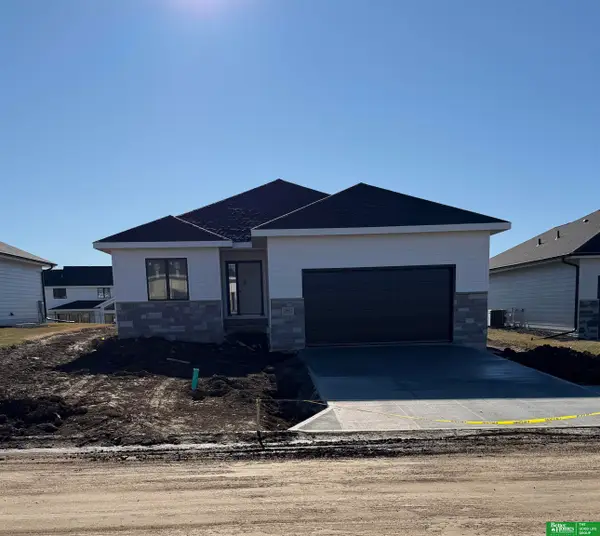 Listed by BHGRE$459,900Active4 beds 3 baths2,558 sq. ft.
Listed by BHGRE$459,900Active4 beds 3 baths2,558 sq. ft.20947 Ellison Avenue, Elkhorn, NE 68022
MLS# 22600457Listed by: BETTER HOMES AND GARDENS R.E. - New
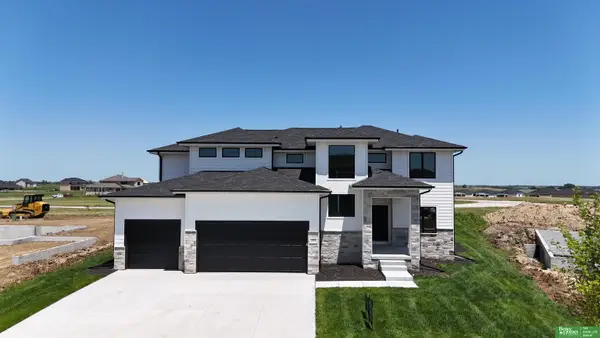 Listed by BHGRE$639,900Active5 beds 5 baths3,592 sq. ft.
Listed by BHGRE$639,900Active5 beds 5 baths3,592 sq. ft.19606 Jaynes Street, Elkhorn, NE 68022
MLS# 22600466Listed by: BETTER HOMES AND GARDENS R.E.
