3420 S 222nd Street, Elkhorn, NE 68022
Local realty services provided by:Better Homes and Gardens Real Estate The Good Life Group
Listed by: rachel skradski luhrs, nic luhrs
Office: bhhs ambassador real estate
MLS#:22512273
Source:NE_OABR
Price summary
- Price:$1,100,000
- Price per sq. ft.:$230.08
About this home
Discover this stunning all-stone walkout ranch, perfectly situated on 5 peaceful acres in Elkhorn with no HOA/covenants/restrictions. Recently updated main floor- the kitchen features high-end appliances, granite countertops, & a spacious walk-in pantry. Elegant dining room impresses w/a rich wood barrel ceiling & a warm stone fireplace. The primary suite serves as a true retreat, featuring a recently remodeled bathroom & a generous walk-in closet. Step outside to a new cedar deck, perfect for relaxing, hosting, or enjoying panoramic views of your expansive land. Horse lovers will appreciate the freedom this acreage provides. 30x40 outbuilding offers endless possibilities whether you’re looking to store equipment, start a home-based business, or build a dream workshop/stable. Enjoy summer days by the inground pool (newer liner). Additional updates: water heater (24), roof (2017), & nearly all Marvin Integrity windows.
Contact an agent
Home facts
- Year built:1951
- Listing ID #:22512273
- Added:257 day(s) ago
- Updated:January 20, 2026 at 07:03 PM
Rooms and interior
- Bedrooms:4
- Total bathrooms:4
- Full bathrooms:1
- Half bathrooms:1
- Living area:4,781 sq. ft.
Heating and cooling
- Cooling:Central Air
- Heating:Baseboard, Hot Water
Structure and exterior
- Roof:Composition
- Year built:1951
- Building area:4,781 sq. ft.
- Lot area:5 Acres
Schools
- High school:Elkhorn South
- Middle school:Elkhorn Valley View
- Elementary school:Blue Sage
Utilities
- Water:Well
- Sewer:Septic Tank
Finances and disclosures
- Price:$1,100,000
- Price per sq. ft.:$230.08
- Tax amount:$8,149 (2024)
New listings near 3420 S 222nd Street
- New
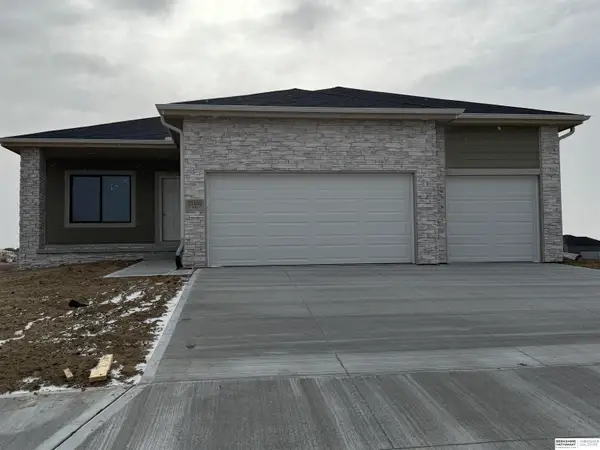 $504,000Active4 beds 3 baths2,560 sq. ft.
$504,000Active4 beds 3 baths2,560 sq. ft.21409 Y Street, Elkhorn, NE 68022
MLS# 22601868Listed by: BHHS AMBASSADOR REAL ESTATE - New
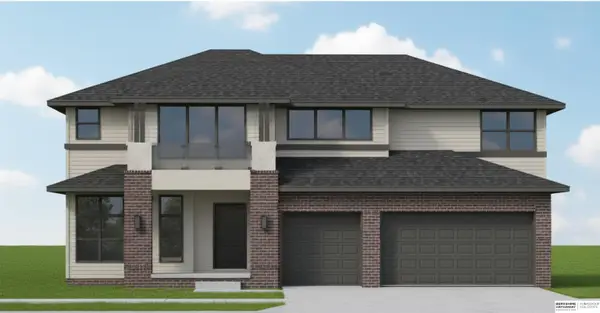 $622,100Active5 beds 13 baths2,555 sq. ft.
$622,100Active5 beds 13 baths2,555 sq. ft.6610 S 214 Avenue, Elkhorn, NE 68022
MLS# 22601869Listed by: BHHS AMBASSADOR REAL ESTATE - New
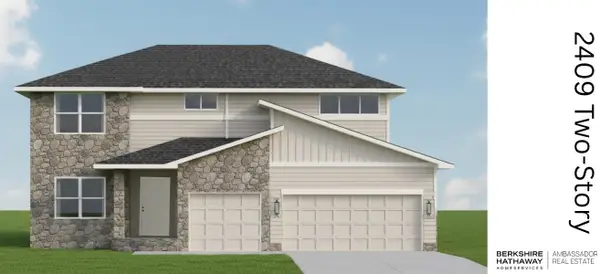 $554,785Active5 beds 4 baths2,409 sq. ft.
$554,785Active5 beds 4 baths2,409 sq. ft.21457 Morning View Drive, Elkhorn, NE 68022
MLS# 22601870Listed by: BHHS AMBASSADOR REAL ESTATE - New
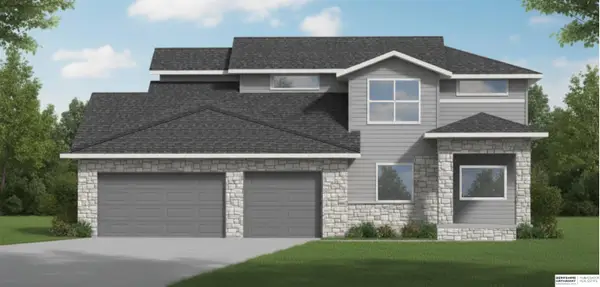 $578,010Active6 beds 4 baths2,315 sq. ft.
$578,010Active6 beds 4 baths2,315 sq. ft.6605 S 214 Avenue, Elkhorn, NE 68022
MLS# 22601853Listed by: BHHS AMBASSADOR REAL ESTATE - New
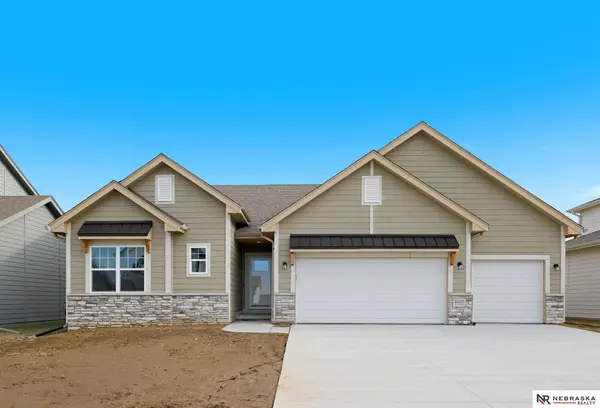 $451,595Active4 beds 3 baths2,466 sq. ft.
$451,595Active4 beds 3 baths2,466 sq. ft.4437 S 213th Street, Elkhorn, NE 68022
MLS# 22601854Listed by: NEBRASKA REALTY - New
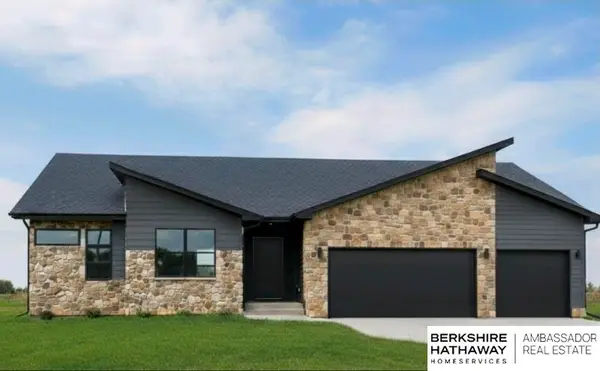 $610,101Active5 beds 3 baths2,954 sq. ft.
$610,101Active5 beds 3 baths2,954 sq. ft.6409 S 214 Street, Elkhorn, NE 68022
MLS# 22601850Listed by: BHHS AMBASSADOR REAL ESTATE - New
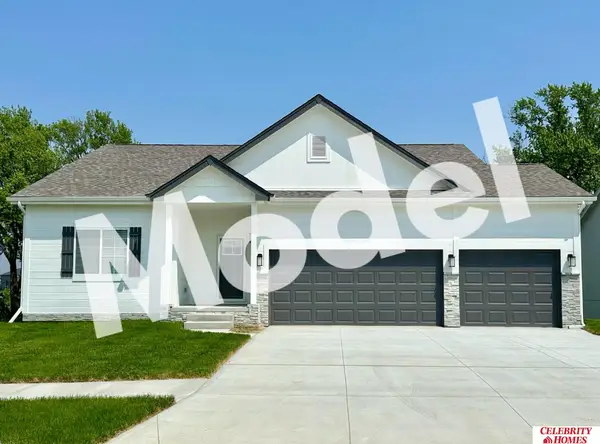 $413,900Active3 beds 2 baths1,621 sq. ft.
$413,900Active3 beds 2 baths1,621 sq. ft.5410 N 182 Street, Elkhorn, NE 68022
MLS# 22601843Listed by: CELEBRITY HOMES INC - New
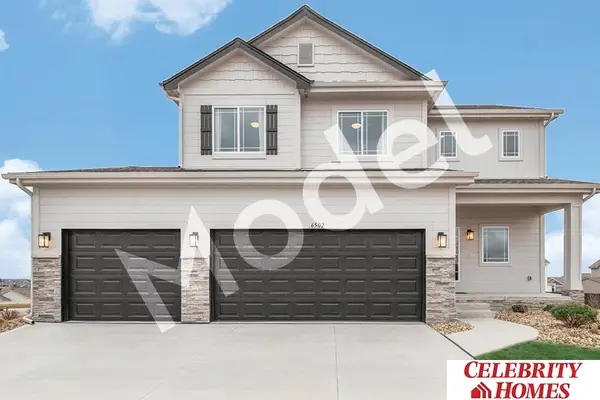 $417,900Active4 beds 3 baths2,129 sq. ft.
$417,900Active4 beds 3 baths2,129 sq. ft.5409 N 182 Street, Elkhorn, NE 68022
MLS# 22601832Listed by: CELEBRITY HOMES INC - New
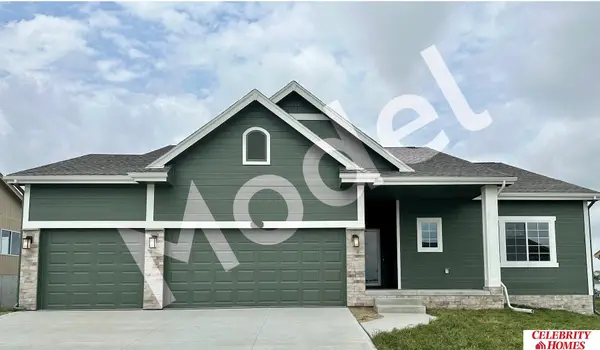 $413,900Active3 beds 2 baths1,637 sq. ft.
$413,900Active3 beds 2 baths1,637 sq. ft.5406 N 182 Street, Elkhorn, NE 68022
MLS# 22601833Listed by: CELEBRITY HOMES INC - New
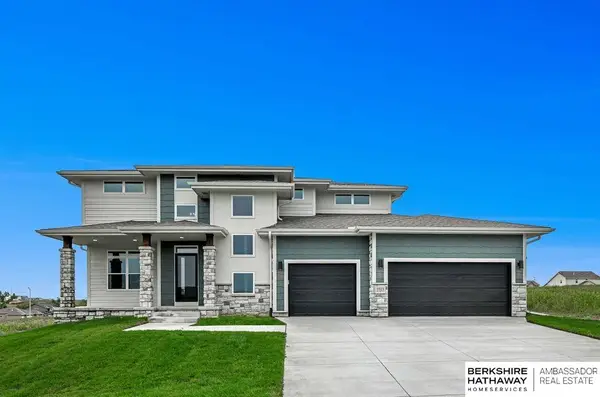 $552,645Active4 beds 3 baths2,716 sq. ft.
$552,645Active4 beds 3 baths2,716 sq. ft.5513 N 191st Street, Elkhorn, NE 68022
MLS# 22601818Listed by: BHHS AMBASSADOR REAL ESTATE
