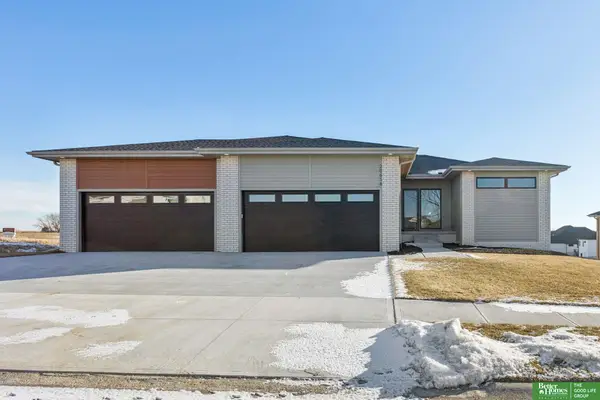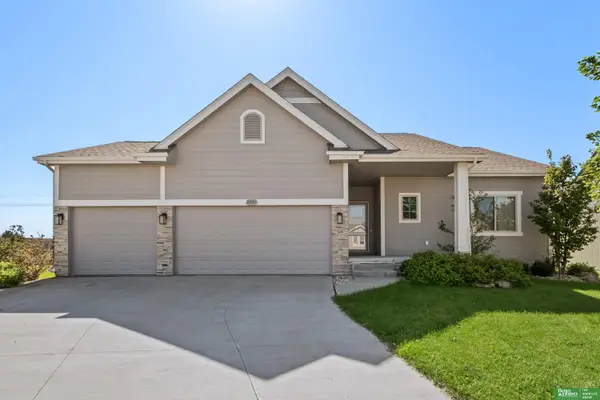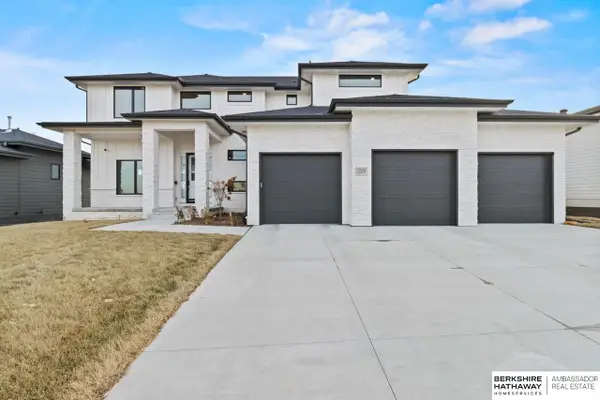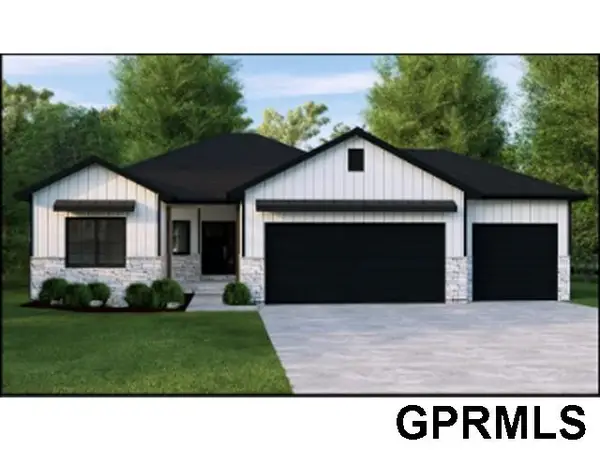3513 S 221st Street, Elkhorn, NE 68022
Local realty services provided by:Better Homes and Gardens Real Estate The Good Life Group
3513 S 221st Street,Elkhorn, NE 68022
$1,425,000
- 5 Beds
- 4 Baths
- 5,019 sq. ft.
- Single family
- Active
Listed by: eric carraher
Office: meraki realty group
MLS#:22530144
Source:NE_OABR
Price summary
- Price:$1,425,000
- Price per sq. ft.:$283.92
About this home
Introducing The Bel Air by Maxim Homes—where modern elegance meets timeless luxury. This stunning estate boasts a grand two-story entry, leading to soaring 18-foot vaulted ceilings in the living room and a sophisticated private office. The chef’s kitchen features a walk-through butler’s pantry, oversized dining with buffet, and seamless flow for entertaining. The massive primary suite is a true retreat with a fireplace, spa-like bath including a soaker tub, oversized shower, private laundry, and a custom walk-in closet. Upstairs, two bedrooms share a Jack & Jill bath, complemented by a spacious loft and secondary laundry. The lower level impresses with two bedrooms, wet bar, fireplace, theater, full bath, and abundant storage. A 4-car garage and an expansive estate lot complete this exceptional offering. The Bel Air—crafted for those who expect more.
Contact an agent
Home facts
- Year built:2026
- Listing ID #:22530144
- Added:116 day(s) ago
- Updated:February 12, 2026 at 03:27 PM
Rooms and interior
- Bedrooms:5
- Total bathrooms:4
- Full bathrooms:2
- Half bathrooms:1
- Living area:5,019 sq. ft.
Heating and cooling
- Cooling:Central Air
- Heating:Forced Air
Structure and exterior
- Roof:Composition
- Year built:2026
- Building area:5,019 sq. ft.
- Lot area:0.38 Acres
Schools
- High school:Elkhorn South
- Middle school:Elkhorn Valley View
- Elementary school:Blue Sage
Utilities
- Water:Public
- Sewer:Public Sewer
Finances and disclosures
- Price:$1,425,000
- Price per sq. ft.:$283.92
- Tax amount:$170 (2024)
New listings near 3513 S 221st Street
- New
 $125,000Active0.34 Acres
$125,000Active0.34 Acres21708 Grover Street, Elkhorn, NE 68022
MLS# 22603893Listed by: BHHS AMBASSADOR REAL ESTATE - Open Sat, 1 to 3pmNew
 Listed by BHGRE$939,900Active5 beds 4 baths3,698 sq. ft.
Listed by BHGRE$939,900Active5 beds 4 baths3,698 sq. ft.20658 Laurel Avenue, Elkhorn, NE 68022
MLS# 22603898Listed by: BETTER HOMES AND GARDENS R.E. - New
 $625,000Active5 beds 3 baths3,153 sq. ft.
$625,000Active5 beds 3 baths3,153 sq. ft.18503 Locust Street, Elkhorn, NE 68022
MLS# 22603882Listed by: BHHS AMBASSADOR REAL ESTATE - New
 $825,000Active6 beds 5 baths4,373 sq. ft.
$825,000Active6 beds 5 baths4,373 sq. ft.3901 S 212th Street, Elkhorn, NE 68022
MLS# 22603889Listed by: HEAVICAN REAL ESTATE INC. - New
 Listed by BHGRE$489,900Active4 beds 3 baths2,784 sq. ft.
Listed by BHGRE$489,900Active4 beds 3 baths2,784 sq. ft.18311 Patrick Avenue, Elkhorn, NE 68022
MLS# 22603839Listed by: BETTER HOMES AND GARDENS R.E. - New
 Listed by BHGRE$420,000Active4 beds 3 baths2,333 sq. ft.
Listed by BHGRE$420,000Active4 beds 3 baths2,333 sq. ft.21051 Polk Street, Elkhorn, NE 68022
MLS# 22603830Listed by: BETTER HOMES AND GARDENS R.E. - New
 $945,000Active5 beds 5 baths4,250 sq. ft.
$945,000Active5 beds 5 baths4,250 sq. ft.21103 Atwood Avenue, Elkhorn, NE 68022
MLS# 22603791Listed by: BHHS AMBASSADOR REAL ESTATE - New
 Listed by BHGRE$699,900Active6 beds 3 baths3,460 sq. ft.
Listed by BHGRE$699,900Active6 beds 3 baths3,460 sq. ft.6517 S 214th Street, Elkhorn, NE 68022
MLS# 22603762Listed by: BETTER HOMES AND GARDENS R.E. - New
 Listed by BHGRE$699,900Active6 beds 3 baths3,460 sq. ft.
Listed by BHGRE$699,900Active6 beds 3 baths3,460 sq. ft.21410 Morning View Drive, Elkhorn, NE 68022
MLS# 22603754Listed by: BETTER HOMES AND GARDENS R.E. - New
 $531,075Active3 beds 3 baths2,702 sq. ft.
$531,075Active3 beds 3 baths2,702 sq. ft.6307 S 208 Avenue, Elkhorn, NE 68022
MLS# 22603734Listed by: NEXTHOME SIGNATURE REAL ESTATE

