3525 S 218th Street, Elkhorn, NE 68022
Local realty services provided by:Better Homes and Gardens Real Estate The Good Life Group
3525 S 218th Street,Elkhorn, NE 68022
$1,253,430
- 5 Beds
- 5 Baths
- 3,570 sq. ft.
- Single family
- Active
Listed by: ryan & laura schwarz, josh bundren
Office: bhhs ambassador real estate
MLS#:22526780
Source:NE_OABR
Price summary
- Price:$1,253,430
- Price per sq. ft.:$351.1
About this home
Contract Pending SSDL - This stunning home blends modern design with everyday comfort, featuring 5 beds, 5 baths, & an expansive 4-car garage. Designed with entertaining in mind, the sought-after Juntos floor plan by Evolved Structures features a kitchen that boasts a 10-foot island, gas range with hood vent, under-cabinet lighting, and a generous walk-in pantry with additional appliance counter space. Wood flooring throughout the main living areas plus a convenient main-floor 3/4 bathroom. The main floor also offers a spacious primary suite which includes a beautifully tiled walk-in shower + a large walk-in closet as well as a guest bedroom with another 3/4 bathroom. Downstairs, you'll find a versatile rec space, 3 generously sized bedrooms, & two 3/4 bathrooms; ideal for family/guests.Exterior highlights include oversized covered patio with pavers leading to an in-ground pool, durable James Hardie siding, stylish black-on-black Andersen 100 series windows, and Class 3 impact-resis
Contact an agent
Home facts
- Year built:2026
- Listing ID #:22526780
- Added:110 day(s) ago
- Updated:January 08, 2026 at 03:32 PM
Rooms and interior
- Bedrooms:5
- Total bathrooms:5
- Living area:3,570 sq. ft.
Heating and cooling
- Cooling:Central Air
- Heating:Forced Air
Structure and exterior
- Roof:Composition
- Year built:2026
- Building area:3,570 sq. ft.
- Lot area:0.34 Acres
Schools
- High school:Elkhorn
- Middle school:Elkhorn
- Elementary school:Blue Sage
Utilities
- Water:Public
- Sewer:Public Sewer
Finances and disclosures
- Price:$1,253,430
- Price per sq. ft.:$351.1
- Tax amount:$169 (2024)
New listings near 3525 S 218th Street
- New
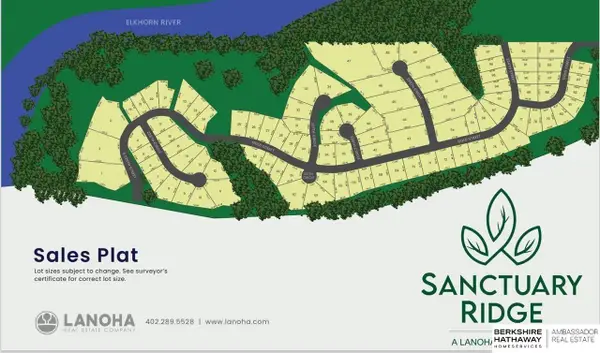 $214,500Active0.37 Acres
$214,500Active0.37 Acres22402 Sanctuary Ridge Drive, Elkhorn, NE 68022
MLS# 22600732Listed by: BHHS AMBASSADOR REAL ESTATE - Open Sun, 12 to 2pmNew
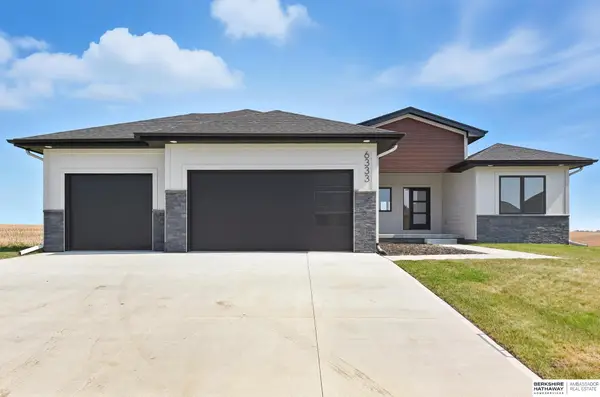 $599,900Active5 beds 3 baths3,178 sq. ft.
$599,900Active5 beds 3 baths3,178 sq. ft.6333 N 207th Street, Elkhorn, NE 68022
MLS# 22600694Listed by: BHHS AMBASSADOR REAL ESTATE - New
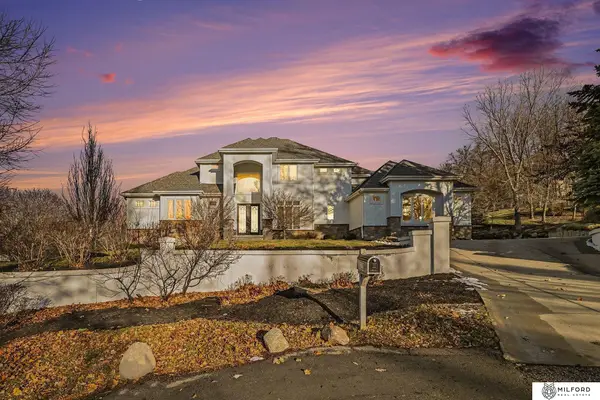 $1,400,000Active4 beds 5 baths5,126 sq. ft.
$1,400,000Active4 beds 5 baths5,126 sq. ft.22106 Quail Circle, Elkhorn, NE 68022
MLS# 22600553Listed by: MILFORD REAL ESTATE - New
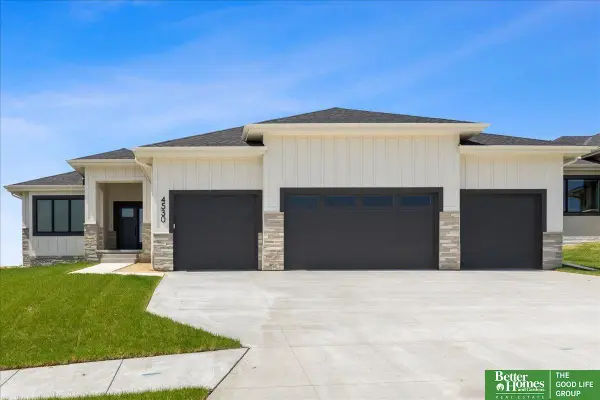 Listed by BHGRE$622,888Active5 beds 3 baths3,372 sq. ft.
Listed by BHGRE$622,888Active5 beds 3 baths3,372 sq. ft.5516 N 212th Avenue, Elkhorn, NE 68022
MLS# 22600556Listed by: BETTER HOMES AND GARDENS R.E. - Open Sun, 1 to 3pmNew
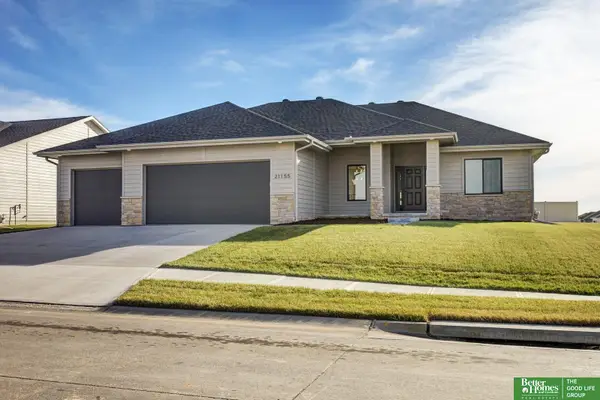 Listed by BHGRE$575,000Active5 beds 3 baths3,101 sq. ft.
Listed by BHGRE$575,000Active5 beds 3 baths3,101 sq. ft.21155 Hartman Avenue, Elkhorn, NE 68022
MLS# 22600513Listed by: BETTER HOMES AND GARDENS R.E. - New
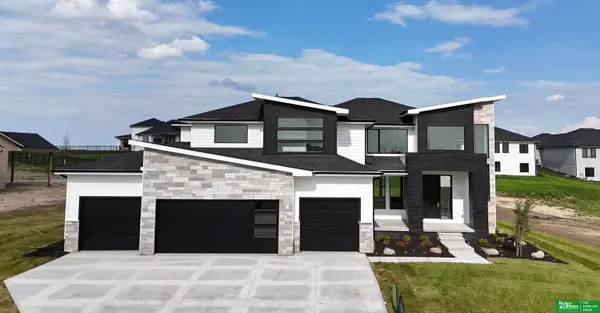 Listed by BHGRE$999,999Active6 beds 5 baths4,532 sq. ft.
Listed by BHGRE$999,999Active6 beds 5 baths4,532 sq. ft.5409 N 197th Street, Elkhorn, NE 68022
MLS# 22600500Listed by: BETTER HOMES AND GARDENS R.E. - New
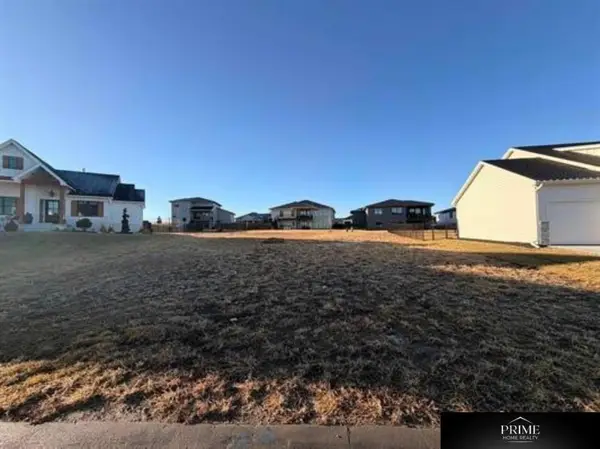 $88,000Active0.3 Acres
$88,000Active0.3 Acres6468 S 208 Street, Elkhorn, NE 68022
MLS# 22600503Listed by: PRIME HOME REALTY - New
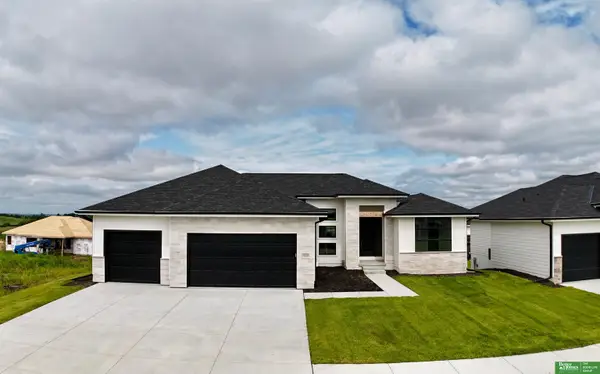 Listed by BHGRE$649,900Active5 beds 3 baths3,735 sq. ft.
Listed by BHGRE$649,900Active5 beds 3 baths3,735 sq. ft.5430 N 212 Avenue, Elkhorn, NE 68022
MLS# 22600486Listed by: BETTER HOMES AND GARDENS R.E. - New
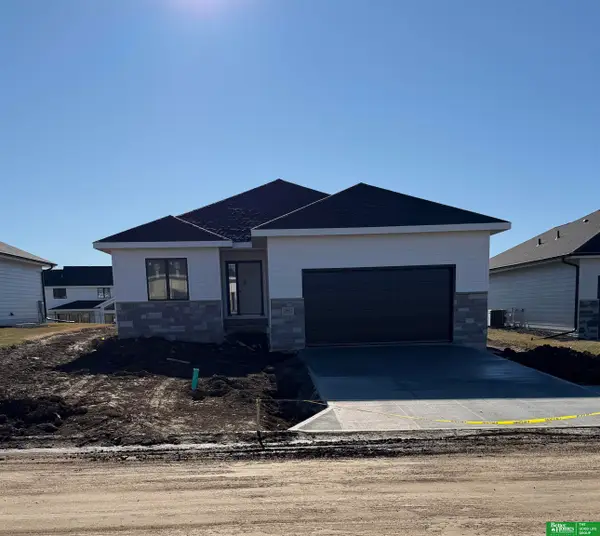 Listed by BHGRE$459,900Active4 beds 3 baths2,558 sq. ft.
Listed by BHGRE$459,900Active4 beds 3 baths2,558 sq. ft.20947 Ellison Avenue, Elkhorn, NE 68022
MLS# 22600457Listed by: BETTER HOMES AND GARDENS R.E. - New
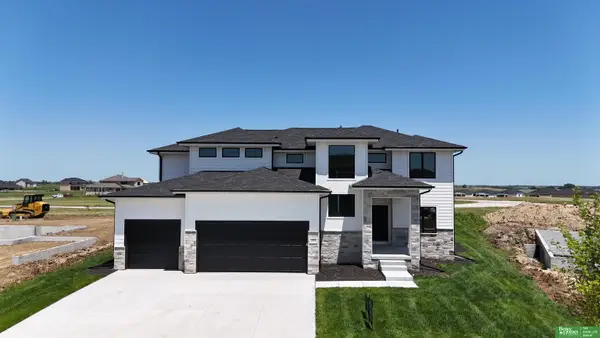 Listed by BHGRE$639,900Active5 beds 5 baths3,592 sq. ft.
Listed by BHGRE$639,900Active5 beds 5 baths3,592 sq. ft.19606 Jaynes Street, Elkhorn, NE 68022
MLS# 22600466Listed by: BETTER HOMES AND GARDENS R.E.
