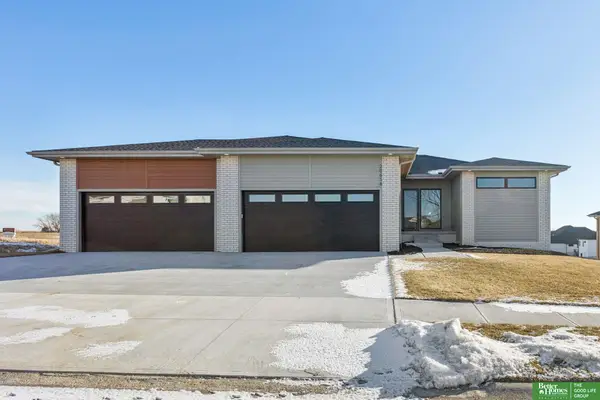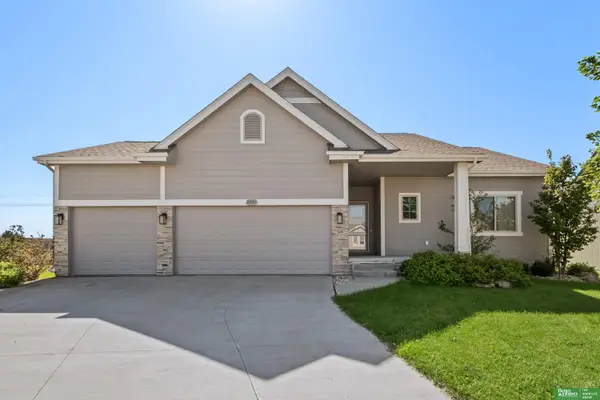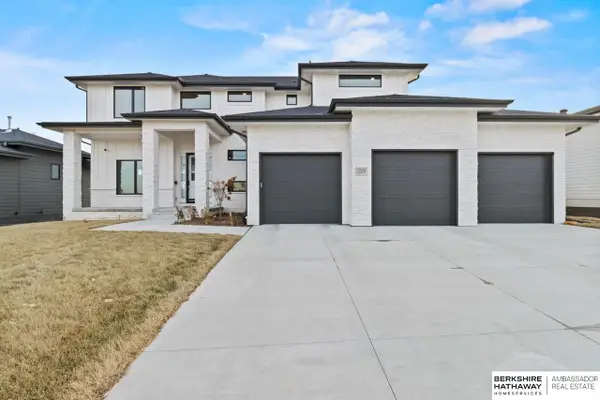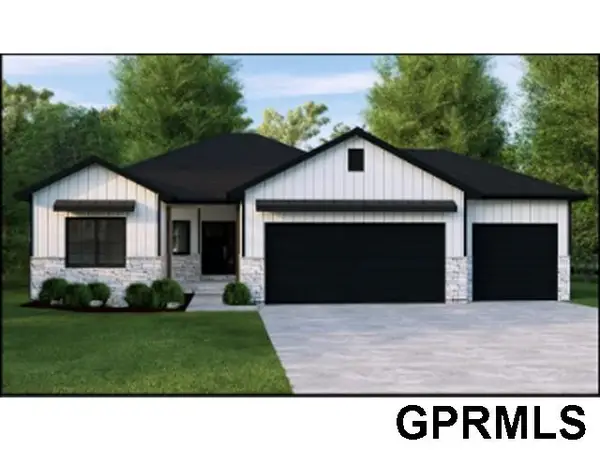3525 S 221st Street, Elkhorn, NE 68022
Local realty services provided by:Better Homes and Gardens Real Estate The Good Life Group
3525 S 221st Street,Elkhorn, NE 68022
$1,500,000
- 5 Beds
- 5 Baths
- 4,629 sq. ft.
- Single family
- Active
Listed by: ryan & laura schwarz, josh bundren
Office: bhhs ambassador real estate
MLS#:22530369
Source:NE_OABR
Price summary
- Price:$1,500,000
- Price per sq. ft.:$324.04
About this home
Contract Pending Remain on market for back up offers. Designed with intentional spaces & seamless flow for modern living, introducing Evolved Structures' newest floor plan, The Luja. Situated on an oversized estate lot in coveted Blue Sage Creek in the Elkhorn South School District. This 5-bed, 5-bath, 4-car garage residence features soaring 10' & 13' ceilings, a designer kitchen with custom cabinetry, 10' island, & a seamless 30' wall-to-wall glass slider that creates a smooth transition between indoor & outdoor living, opening to a grand covered paver patio. Outdoor luxury awaits with a 20x46 heated pool, automatic cover, firepit, paver pool decking, & lush landscaping. The main-level primary suite is a true retreat with a spa-inspired wet room, freestanding tub, floating vanities, and custom closet. A theatre room, wet bar, and expansive living spaces continue in the finished basement w/ 10' ceilings. Completion slated for May 2026.
Contact an agent
Home facts
- Year built:2026
- Listing ID #:22530369
- Added:113 day(s) ago
- Updated:February 10, 2026 at 04:06 PM
Rooms and interior
- Bedrooms:5
- Total bathrooms:5
- Full bathrooms:2
- Living area:4,629 sq. ft.
Heating and cooling
- Cooling:Central Air
- Heating:Forced Air
Structure and exterior
- Roof:Composition
- Year built:2026
- Building area:4,629 sq. ft.
- Lot area:0.38 Acres
Schools
- High school:Elkhorn South
- Middle school:Elkhorn Valley View
- Elementary school:Blue Sage
Utilities
- Water:Public
- Sewer:Public Sewer
Finances and disclosures
- Price:$1,500,000
- Price per sq. ft.:$324.04
- Tax amount:$170 (2024)
New listings near 3525 S 221st Street
- New
 $125,000Active0.34 Acres
$125,000Active0.34 Acres21708 Grover Street, Elkhorn, NE 68022
MLS# 22603893Listed by: BHHS AMBASSADOR REAL ESTATE - Open Sat, 1 to 3pmNew
 Listed by BHGRE$939,900Active5 beds 4 baths3,698 sq. ft.
Listed by BHGRE$939,900Active5 beds 4 baths3,698 sq. ft.20658 Laurel Avenue, Elkhorn, NE 68022
MLS# 22603898Listed by: BETTER HOMES AND GARDENS R.E. - New
 $625,000Active5 beds 3 baths3,153 sq. ft.
$625,000Active5 beds 3 baths3,153 sq. ft.18503 Locust Street, Elkhorn, NE 68022
MLS# 22603882Listed by: BHHS AMBASSADOR REAL ESTATE - New
 $825,000Active6 beds 5 baths4,373 sq. ft.
$825,000Active6 beds 5 baths4,373 sq. ft.3901 S 212th Street, Elkhorn, NE 68022
MLS# 22603889Listed by: HEAVICAN REAL ESTATE INC. - Open Sat, 10 to 11:30amNew
 Listed by BHGRE$489,900Active4 beds 3 baths2,784 sq. ft.
Listed by BHGRE$489,900Active4 beds 3 baths2,784 sq. ft.18311 Patrick Avenue, Elkhorn, NE 68022
MLS# 22603839Listed by: BETTER HOMES AND GARDENS R.E. - New
 Listed by BHGRE$420,000Active4 beds 3 baths2,333 sq. ft.
Listed by BHGRE$420,000Active4 beds 3 baths2,333 sq. ft.21051 Polk Street, Elkhorn, NE 68022
MLS# 22603830Listed by: BETTER HOMES AND GARDENS R.E. - New
 $945,000Active5 beds 5 baths4,250 sq. ft.
$945,000Active5 beds 5 baths4,250 sq. ft.21103 Atwood Avenue, Elkhorn, NE 68022
MLS# 22603791Listed by: BHHS AMBASSADOR REAL ESTATE - New
 Listed by BHGRE$699,900Active6 beds 3 baths3,460 sq. ft.
Listed by BHGRE$699,900Active6 beds 3 baths3,460 sq. ft.6517 S 214th Street, Elkhorn, NE 68022
MLS# 22603762Listed by: BETTER HOMES AND GARDENS R.E. - New
 Listed by BHGRE$699,900Active6 beds 3 baths3,460 sq. ft.
Listed by BHGRE$699,900Active6 beds 3 baths3,460 sq. ft.21410 Morning View Drive, Elkhorn, NE 68022
MLS# 22603754Listed by: BETTER HOMES AND GARDENS R.E. - New
 $531,075Active3 beds 3 baths2,702 sq. ft.
$531,075Active3 beds 3 baths2,702 sq. ft.6307 S 208 Avenue, Elkhorn, NE 68022
MLS# 22603734Listed by: NEXTHOME SIGNATURE REAL ESTATE

