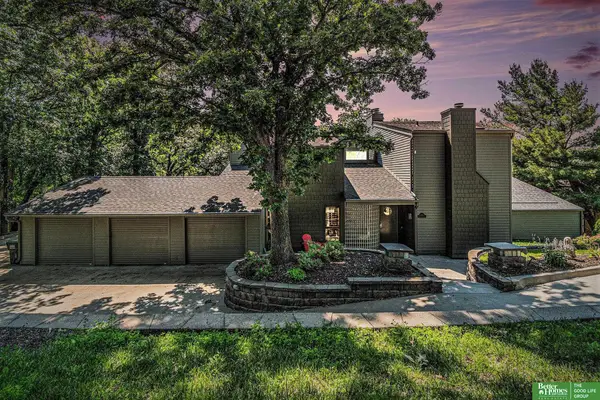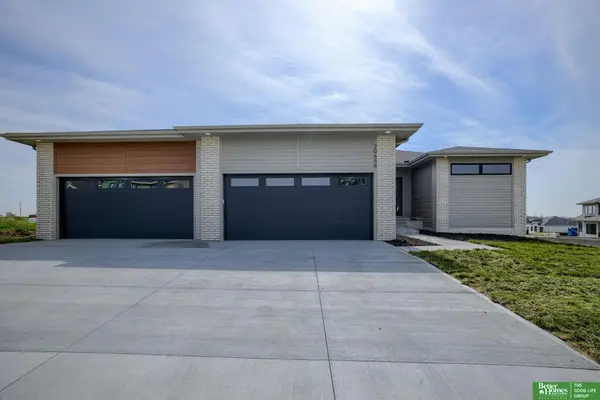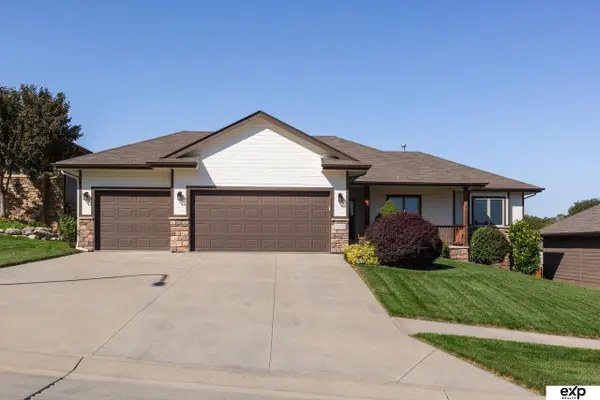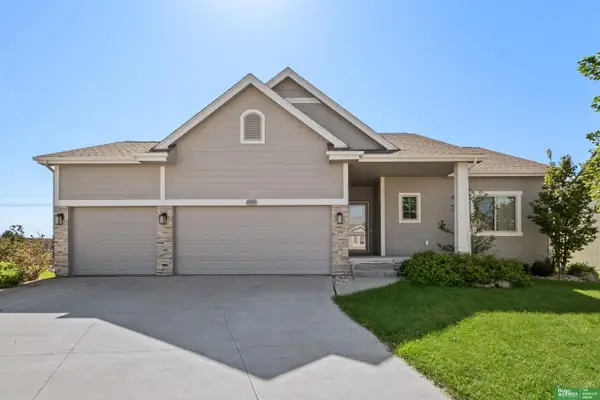3925 S 211 Street, Elkhorn, NE 68022
Local realty services provided by:Better Homes and Gardens Real Estate The Good Life Group
3925 S 211 Street,Elkhorn, NE 68022
$745,000
- 4 Beds
- 4 Baths
- 2,864 sq. ft.
- Single family
- Active
Listed by:
- Dennis McGuire(402) 212 - 2698Better Homes and Gardens Real Estate The Good Life Group
MLS#:22521272
Source:NE_OABR
Price summary
- Price:$745,000
- Price per sq. ft.:$260.13
About this home
OPEN HOUSE Sunday, 9/7, 1-3PM Elkhorn Beauty! NEW Ramm Construction home sits up high on a large, west-facing lot! Beautiful kitchen with locally-crafted cabinets, huge island and high-end appliances. Eat-in kitchen area, plus a separate dining room with french doors. Lovely, big stone fireplace in family room. Plus a bonus cozy sunroom with additional fireplace and walk-in closet. Handy drop zone by garage and a huge hidden pantry. Upstairs, the primary suite has a lovely bath with dual vanities, walk-in shower and soaking tub, as well as two huge closets. Spacious jack-and-jill bath between two of the bedrooms. Fourth bedroom has its own bath. Current owners have made many improvements, including:*Brand new big deck on back patio *Brand new iron fence around large backyard *Hunter Douglas blinds *Refrigerator & washer/dryer *New Railings. The neighborhood has a convenient footbridge leading to the elementary school area in the desirable Elkhorn school district.
Contact an agent
Home facts
- Year built:2024
- Listing ID #:22521272
- Added:94 day(s) ago
- Updated:September 30, 2025 at 05:29 AM
Rooms and interior
- Bedrooms:4
- Total bathrooms:4
- Full bathrooms:2
- Half bathrooms:1
- Living area:2,864 sq. ft.
Heating and cooling
- Cooling:Central Air
- Heating:Forced Air
Structure and exterior
- Roof:Composition
- Year built:2024
- Building area:2,864 sq. ft.
- Lot area:0.33 Acres
Schools
- High school:Elkhorn
- Middle school:Elkhorn Valley View
- Elementary school:Blue Sage
Utilities
- Water:Public
- Sewer:Public Sewer
Finances and disclosures
- Price:$745,000
- Price per sq. ft.:$260.13
- Tax amount:$1,406 (2024)
New listings near 3925 S 211 Street
- New
 $111,000Active0.25 Acres
$111,000Active0.25 Acres4812 N 215th Street, Elkhorn, NE 68022
MLS# 22527920Listed by: BHHS AMBASSADOR REAL ESTATE - New
 $89,000Active0.26 Acres
$89,000Active0.26 Acres4317 N 215th Street, Elkhorn, NE 68022
MLS# 22527921Listed by: BHHS AMBASSADOR REAL ESTATE - New
 $101,000Active0.24 Acres
$101,000Active0.24 Acres4310 S 214th Street, Elkhorn, NE 68022
MLS# 22527922Listed by: BHHS AMBASSADOR REAL ESTATE - New
 $90,500Active0.39 Acres
$90,500Active0.39 Acres5027 N 214th Street, Elkhorn, NE 68022
MLS# 22527923Listed by: BHHS AMBASSADOR REAL ESTATE - New
 $724,900Active4 beds 3 baths3,300 sq. ft.
$724,900Active4 beds 3 baths3,300 sq. ft.3977 George B Lake Parkway, Elkhorn, NE 68022
MLS# 22527912Listed by: BHHS AMBASSADOR REAL ESTATE - New
 $112,500Active0 Acres
$112,500Active0 Acres21864 Grover Street, Elkhorn, NE 68022
MLS# 22527793Listed by: BHHS AMBASSADOR REAL ESTATE - New
 Listed by BHGRE$1,250,000Active4 beds 3 baths5,530 sq. ft.
Listed by BHGRE$1,250,000Active4 beds 3 baths5,530 sq. ft.21811 Hillandale Drive, Elkhorn, NE 68022
MLS# 22527871Listed by: BETTER HOMES AND GARDENS R.E. - Open Sun, 12 to 2pmNew
 Listed by BHGRE$975,000Active5 beds 4 baths3,698 sq. ft.
Listed by BHGRE$975,000Active5 beds 4 baths3,698 sq. ft.20658 Laurel Avenue, Elkhorn, NE 68022
MLS# 22527846Listed by: BETTER HOMES AND GARDENS R.E. - New
 $390,000Active3 beds 2 baths1,485 sq. ft.
$390,000Active3 beds 2 baths1,485 sq. ft.19506 Cottonwood Circle, Elkhorn, NE 68022
MLS# 22527786Listed by: EXP REALTY LLC - New
 Listed by BHGRE$435,000Active4 beds 3 baths2,333 sq. ft.
Listed by BHGRE$435,000Active4 beds 3 baths2,333 sq. ft.21051 Polk Street, Elkhorn, NE 68022
MLS# 22527767Listed by: BETTER HOMES AND GARDENS R.E.
