4206 S 219th Street, Elkhorn, NE 68022
Local realty services provided by:Better Homes and Gardens Real Estate The Good Life Group
4206 S 219th Street,Elkhorn, NE 68022
$565,000
- 4 Beds
- 3 Baths
- 3,143 sq. ft.
- Single family
- Active
Listed by: sharon bain
Office: nebraska realty
MLS#:22523551
Source:NE_OABR
Price summary
- Price:$565,000
- Price per sq. ft.:$179.76
- Monthly HOA dues:$20.83
About this home
CALLING ALL VA BUYERS! Assumable Loan. This incredible farmhouse style ranch home has new luxury vinyl plank flooring, April 2025, in primary bdrm, kitchen, dining & pantry. Home Includes 4 bed, 3 bath & large 3 car garage located on .39 acre lot surrounded by 6 ft. iron fence & 2 gates in the Westbury Farm subdivision. Zero entry front door opens into large living room w/beautiful linear FP, tray ceiling, floating shelves and shiplap accents. Kitchen includes 8 1/2 ft island w/ granite counter top, generous dining area & large walk-in pantry. Laundry is just off the drop zone and interior garage door. Private primary suite has coffered ceiling and is steps away from a spa like bath that includes soaker tub, large tiled shower, private water closet and sizeable walk-in closet. Finished basement includes bedroom 4, 3/4 bath,
Contact an agent
Home facts
- Year built:2019
- Listing ID #:22523551
- Added:179 day(s) ago
- Updated:December 01, 2025 at 10:35 PM
Rooms and interior
- Bedrooms:4
- Total bathrooms:3
- Full bathrooms:2
- Living area:3,143 sq. ft.
Heating and cooling
- Cooling:Central Air
- Heating:Forced Air
Structure and exterior
- Roof:Composition
- Year built:2019
- Building area:3,143 sq. ft.
- Lot area:0.37 Acres
Schools
- High school:Elkhorn South
- Middle school:Elkhorn Ridge
- Elementary school:Iron Bluff
Utilities
- Water:Public
- Sewer:Public Sewer
Finances and disclosures
- Price:$565,000
- Price per sq. ft.:$179.76
- Tax amount:$10,527 (2024)
New listings near 4206 S 219th Street
- New
 Listed by BHGRE$875,000Active5 beds 3 baths3,561 sq. ft.
Listed by BHGRE$875,000Active5 beds 3 baths3,561 sq. ft.3306 S 212th Street, Elkhorn, NE 68022
MLS# 22533961Listed by: BETTER HOMES AND GARDENS R.E. - New
 $530,000Active4 beds 3 baths2,608 sq. ft.
$530,000Active4 beds 3 baths2,608 sq. ft.18202 Howard Street, Elkhorn, NE 68022
MLS# 22533932Listed by: BHHS AMBASSADOR REAL ESTATE - New
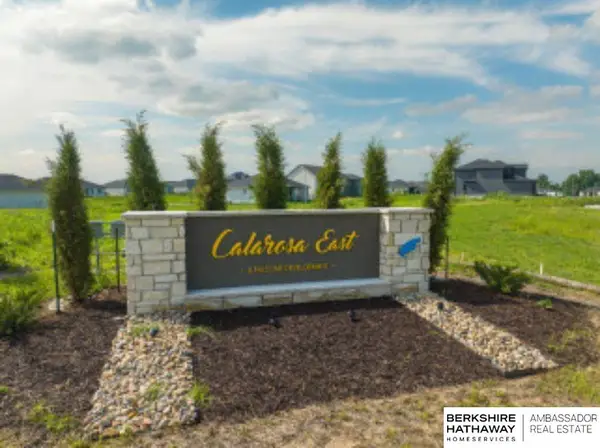 $203,000Active0.35 Acres
$203,000Active0.35 Acres20625 Laurel Avenue, Omaha, NE 68022
MLS# 22533860Listed by: BHHS AMBASSADOR REAL ESTATE - New
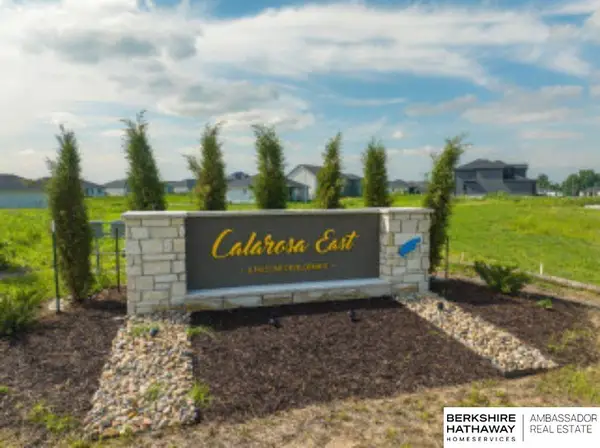 $189,000Active0.57 Acres
$189,000Active0.57 Acres20602 Laurel Avenue, Omaha, NE 68022
MLS# 22533861Listed by: BHHS AMBASSADOR REAL ESTATE - New
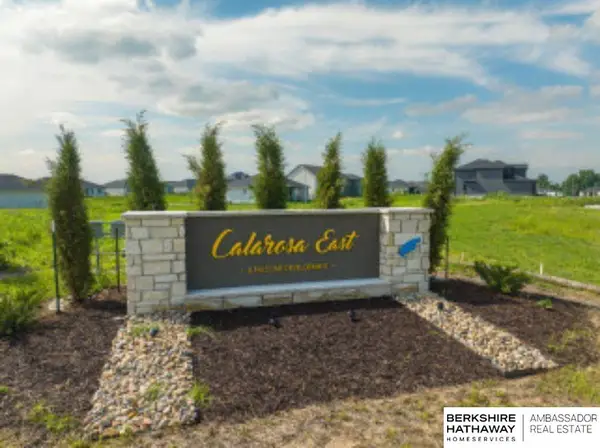 $165,000Active0.34 Acres
$165,000Active0.34 Acres20609 Kansas Avenue, Omaha, NE 68022
MLS# 22533862Listed by: BHHS AMBASSADOR REAL ESTATE - New
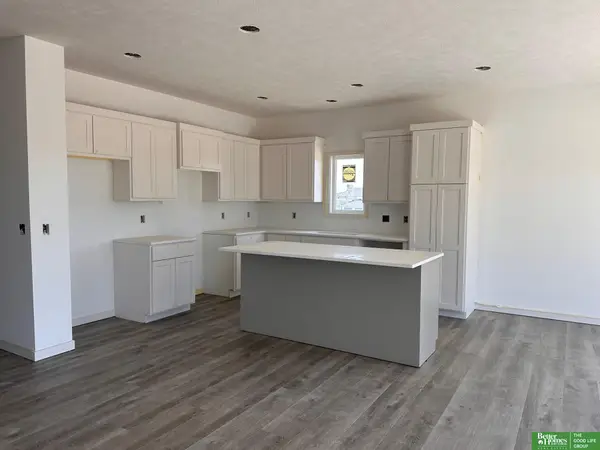 Listed by BHGRE$439,900Active3 beds 3 baths2,278 sq. ft.
Listed by BHGRE$439,900Active3 beds 3 baths2,278 sq. ft.20963 Ogden Street, Elkhorn, NE 68022
MLS# 22533829Listed by: BETTER HOMES AND GARDENS R.E. - New
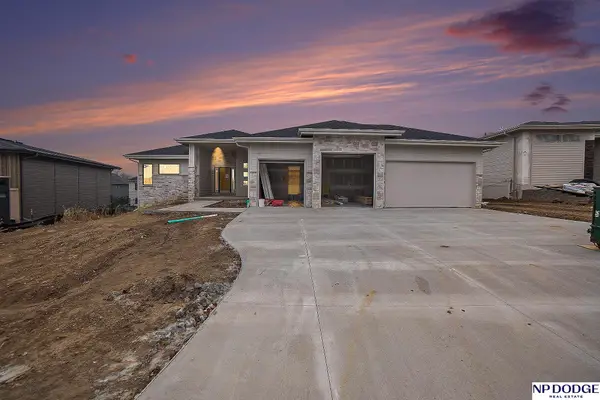 $819,950Active5 beds 4 baths4,235 sq. ft.
$819,950Active5 beds 4 baths4,235 sq. ft.3314 S 212 Street, Elkhorn, NE 68022
MLS# 22533736Listed by: NP DODGE RE SALES INC 148DODGE - New
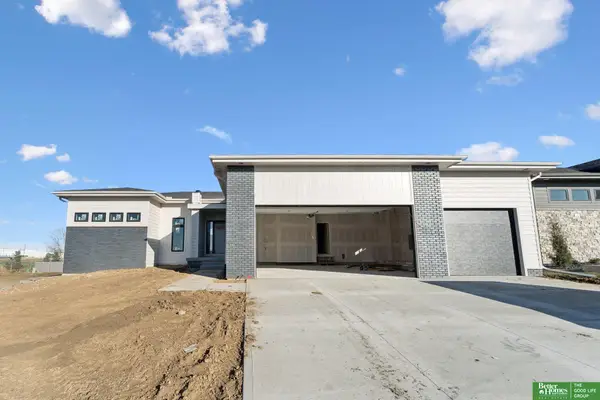 Listed by BHGRE$765,000Active6 beds 3 baths3,300 sq. ft.
Listed by BHGRE$765,000Active6 beds 3 baths3,300 sq. ft.21126 Atwood Avenue, Elkhorn, NE 68022
MLS# 22533616Listed by: BETTER HOMES AND GARDENS R.E. - New
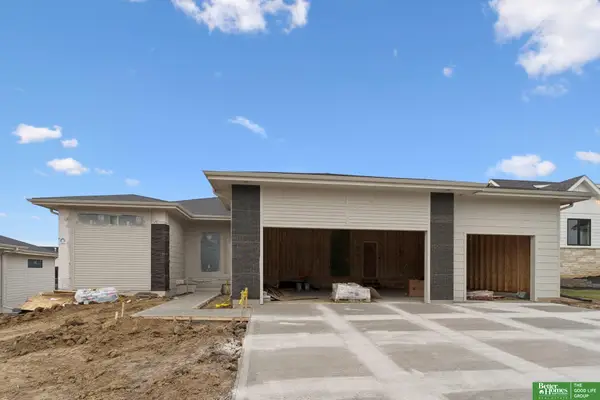 Listed by BHGRE$925,000Active5 beds 4 baths3,724 sq. ft.
Listed by BHGRE$925,000Active5 beds 4 baths3,724 sq. ft.3310 S 212th Street, Elkhorn, NE 68022
MLS# 22533619Listed by: BETTER HOMES AND GARDENS R.E. - New
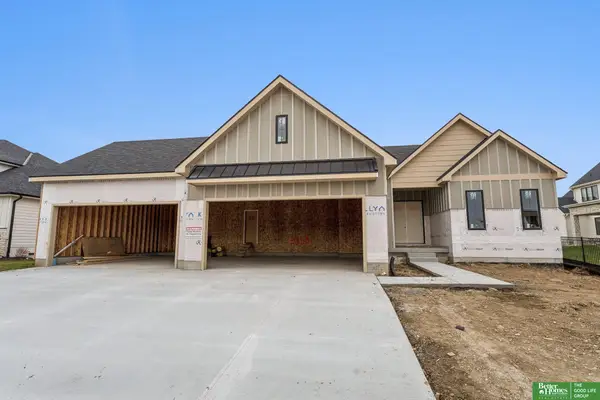 Listed by BHGRE$1,050,000Active5 beds 4 baths3,724 sq. ft.
Listed by BHGRE$1,050,000Active5 beds 4 baths3,724 sq. ft.3308 S 206th Street, Elkhorn, NE 68022
MLS# 22533621Listed by: BETTER HOMES AND GARDENS R.E.
