4318 N 191st Street, Elkhorn, NE 68022
Local realty services provided by:Better Homes and Gardens Real Estate The Good Life Group
4318 N 191st Street,Elkhorn, NE 68022
$825,000
- 6 Beds
- 5 Baths
- 4,460 sq. ft.
- Single family
- Active
Listed by:drew halvorson
Office:bhhs ambassador real estate
MLS#:22525875
Source:NE_OABR
Price summary
- Price:$825,000
- Price per sq. ft.:$184.98
- Monthly HOA dues:$35
About this home
Extraordinary 1.5-story home in sought-after Indian Pointe, mixing modern architectural detail w/ luxury features. Incredible curb appeal leads to Dramatic 2-story entry sets the stage with designer tile flows throughout the main. The chef's kitchen is designed to impress with a statement island, walk-in pantry & sunlit dining space overlooking a backyard retreat complete with saltwater pool, slide & outdoor kitchen. Spa-inspired primary suite boasts designer tile, an expansive walk-in shower & a custom closet with built-in drawers. Main level laundry. Upstairs-catwalk connects spacious bedrooms, while the finished lower level offers a sprawling rec room, entertainer's wet bar/kitchenette, additional bedroom, & flex space. Fully fenced yard delivers resort-style living. This home blends sophistication, comfort & entertainment in every detail! Has Geothermal, custom lighting, 1/2 bath in 4 car garage, wired for security/audio, great landscaping, Elkhorn Schools!
Contact an agent
Home facts
- Year built:2017
- Listing ID #:22525875
- Added:36 day(s) ago
- Updated:October 18, 2025 at 03:10 PM
Rooms and interior
- Bedrooms:6
- Total bathrooms:5
- Full bathrooms:2
- Living area:4,460 sq. ft.
Heating and cooling
- Cooling:Central Air
- Heating:Forced Air
Structure and exterior
- Roof:Composition
- Year built:2017
- Building area:4,460 sq. ft.
- Lot area:0.27 Acres
Schools
- High school:Elkhorn North
- Middle school:Elkhorn North Ridge
- Elementary school:Woodbrook
Utilities
- Water:Public
- Sewer:Public Sewer
Finances and disclosures
- Price:$825,000
- Price per sq. ft.:$184.98
- Tax amount:$10,237 (2024)
New listings near 4318 N 191st Street
- New
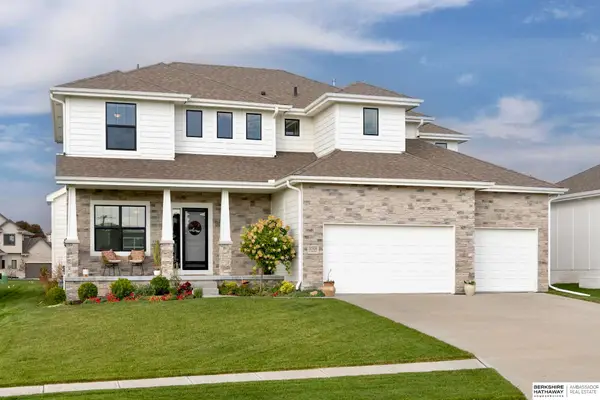 $575,000Active4 beds 4 baths3,223 sq. ft.
$575,000Active4 beds 4 baths3,223 sq. ft.3768 N 192nd Avenue, Elkhorn, NE 68022
MLS# 22530002Listed by: BHHS AMBASSADOR REAL ESTATE - New
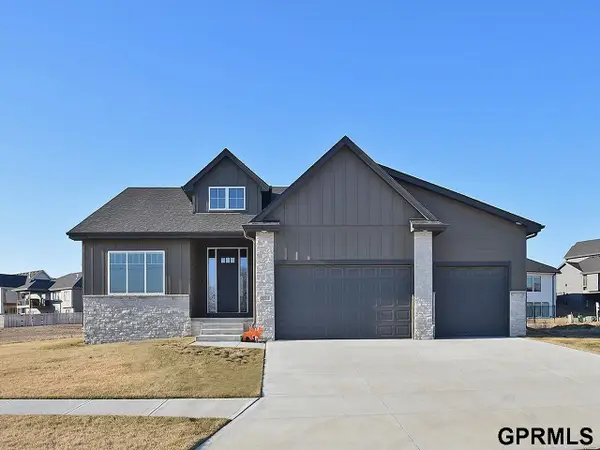 $495,000Active4 beds 3 baths2,750 sq. ft.
$495,000Active4 beds 3 baths2,750 sq. ft.20511 Hartman Avenue, Elkhorn, NE 68022
MLS# 22530041Listed by: NEXTHOME SIGNATURE REAL ESTATE - Open Sun, 1 to 3pmNew
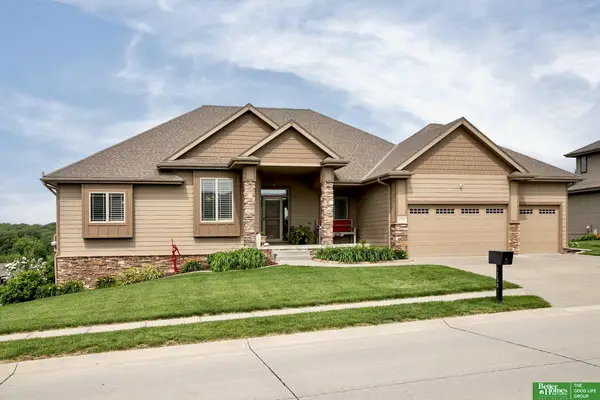 Listed by BHGRE$652,500Active4 beds 4 baths3,810 sq. ft.
Listed by BHGRE$652,500Active4 beds 4 baths3,810 sq. ft.5636 S 234th Street, Elkhorn, NE 68022
MLS# 22530012Listed by: BETTER HOMES AND GARDENS R.E. - New
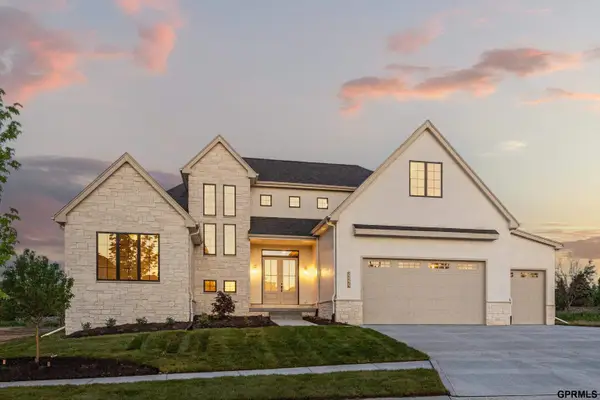 $1,425,000Active6 beds 5 baths5,574 sq. ft.
$1,425,000Active6 beds 5 baths5,574 sq. ft.22225 Sanctuary Ridge Drive, Elkhorn, NE 68022
MLS# 22529960Listed by: MERAKI REALTY GROUP - Open Sat, 12 to 3pmNew
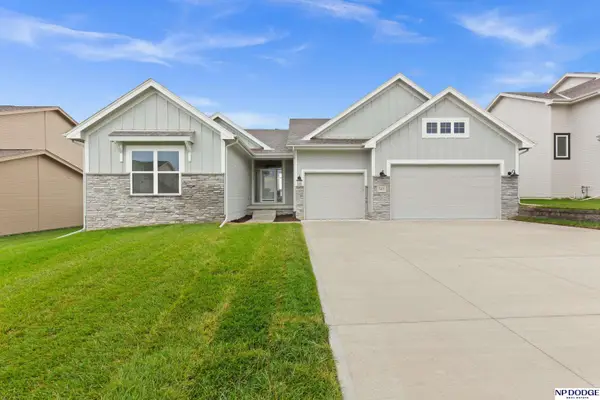 $640,000Active5 beds 3 baths2,895 sq. ft.
$640,000Active5 beds 3 baths2,895 sq. ft.5405 N 190th Street, Omaha, NE 68022
MLS# 22529967Listed by: NP DODGE RE SALES INC SARPY - New
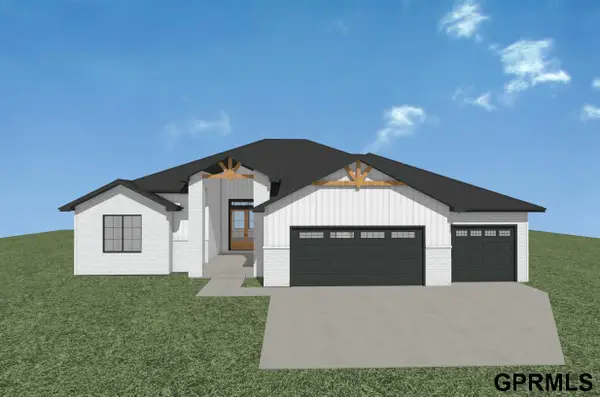 $1,075,000Active6 beds 4 baths4,330 sq. ft.
$1,075,000Active6 beds 4 baths4,330 sq. ft.21871 B Street, Elkhorn, NE 68022
MLS# 22529969Listed by: MERAKI REALTY GROUP - Open Sun, 12:30 to 2pmNew
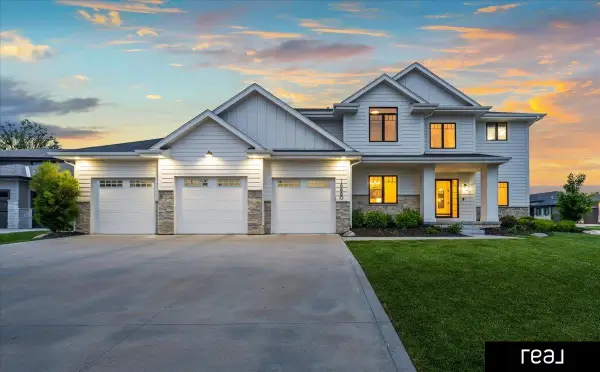 $725,000Active5 beds 5 baths3,602 sq. ft.
$725,000Active5 beds 5 baths3,602 sq. ft.18880 Patrick Circle, Elkhorn, NE 68022
MLS# 22529927Listed by: REAL BROKER NE, LLC - New
 $309,900Active2 beds 2 baths1,421 sq. ft.
$309,900Active2 beds 2 baths1,421 sq. ft.18705 Martin Avenue, Elkhorn, NE 68022
MLS# 22529875Listed by: CELEBRITY HOMES INC - Open Sun, 12:45 to 2:15pmNew
 $650,000Active5 beds 3 baths3,484 sq. ft.
$650,000Active5 beds 3 baths3,484 sq. ft.21014 Atwood Avenue, Elkhorn, NE 68022
MLS# 22529802Listed by: BHHS AMBASSADOR REAL ESTATE - New
 $543,389Active4 beds 3 baths2,506 sq. ft.
$543,389Active4 beds 3 baths2,506 sq. ft.21424 Z Street, Elkhorn, NE 68022
MLS# 22529747Listed by: BHHS AMBASSADOR REAL ESTATE
