4618 N 212 Street, Elkhorn, NE 68022
Local realty services provided by:Better Homes and Gardens Real Estate The Good Life Group
4618 N 212 Street,Elkhorn, NE 68022
$535,000
- 4 Beds
- 3 Baths
- 2,588 sq. ft.
- Single family
- Pending
Listed by: kim fosdick
Office: charleston homes realty llc.
MLS#:22513919
Source:NE_OABR
Price summary
- Price:$535,000
- Price per sq. ft.:$206.72
- Monthly HOA dues:$6.25
About this home
The Jackson 2-story plan has been redesigned with 2,588 sq. ft. of finished space and continues to be a top-seller in the Charleston collection. The spacious main floor with optional flex room adds an incredible visual twist to this already welcoming home. The second-floor model shows an open den, which can be converted to a 4th bedroom. The stunning primary bedroom suite shows a large bathroom with separate vanities, tub and walk in shower. Plus, the large optional walk-in custom closet with access to the laundry room is a must have. The additional bedrooms make the Jackson a pleasing blend of practicality. With a customizable interior and exterior, two-story grand entry, and sweeping staircase, this home can easily be modified to meet your specific tastes. All measurements approximate. Price subject to change.
Contact an agent
Home facts
- Year built:2025
- Listing ID #:22513919
- Added:238 day(s) ago
- Updated:January 17, 2026 at 08:31 AM
Rooms and interior
- Bedrooms:4
- Total bathrooms:3
- Full bathrooms:2
- Half bathrooms:1
- Living area:2,588 sq. ft.
Heating and cooling
- Cooling:Central Air
- Heating:Forced Air
Structure and exterior
- Roof:Composition
- Year built:2025
- Building area:2,588 sq. ft.
- Lot area:0.28 Acres
Schools
- High school:Elkhorn
- Middle school:Elkhorn
- Elementary school:Arbor View
Utilities
- Water:Public
- Sewer:Public Sewer
Finances and disclosures
- Price:$535,000
- Price per sq. ft.:$206.72
- Tax amount:$863 (2024)
New listings near 4618 N 212 Street
- New
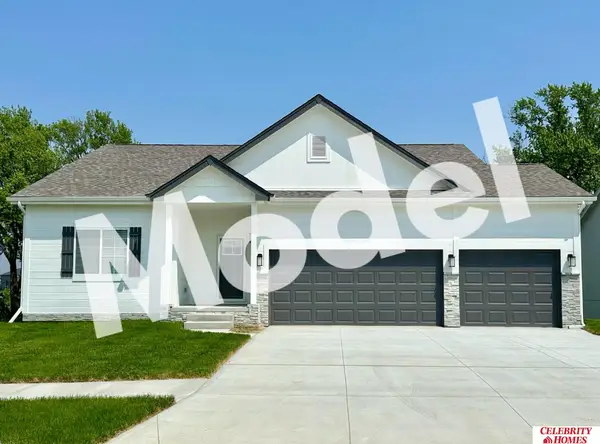 $411,900Active3 beds 3 baths2,409 sq. ft.
$411,900Active3 beds 3 baths2,409 sq. ft.5410 N 182 Street, Elkhorn, NE 68022
MLS# 22601843Listed by: CELEBRITY HOMES INC - New
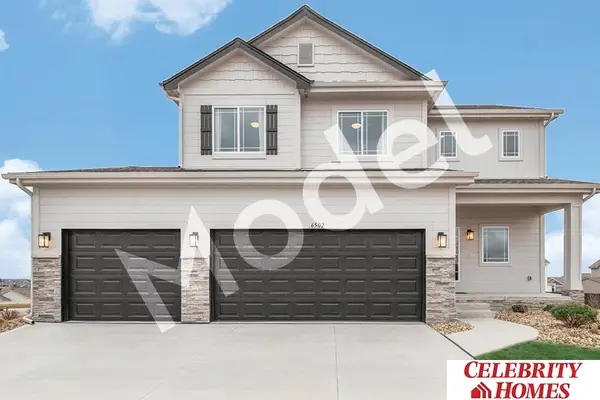 $415,900Active4 beds 3 baths2,129 sq. ft.
$415,900Active4 beds 3 baths2,129 sq. ft.5409 N 182 Street, Elkhorn, NE 68022
MLS# 22601832Listed by: CELEBRITY HOMES INC - New
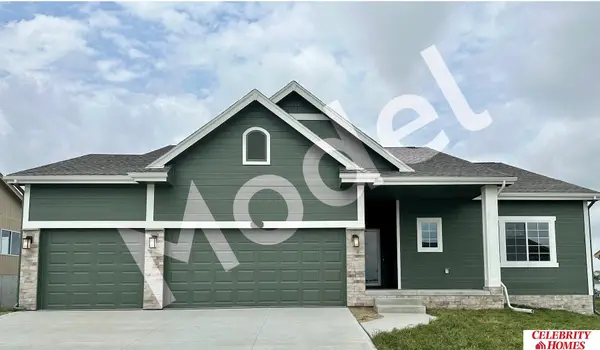 $411,900Active3 beds 2 baths1,637 sq. ft.
$411,900Active3 beds 2 baths1,637 sq. ft.5406 N 182 Street, Elkhorn, NE 68022
MLS# 22601833Listed by: CELEBRITY HOMES INC - New
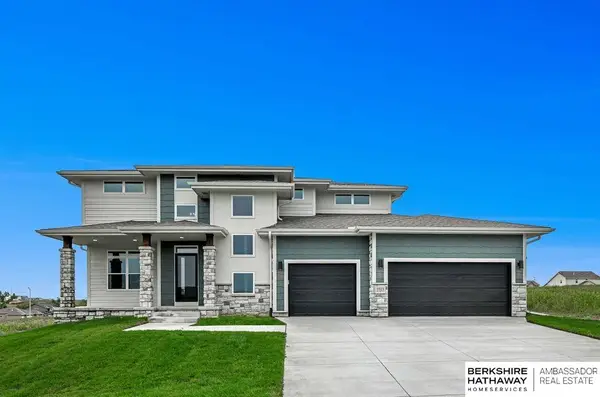 $552,645Active4 beds 3 baths2,716 sq. ft.
$552,645Active4 beds 3 baths2,716 sq. ft.5513 N 191st Street, Elkhorn, NE 68022
MLS# 22601818Listed by: BHHS AMBASSADOR REAL ESTATE - New
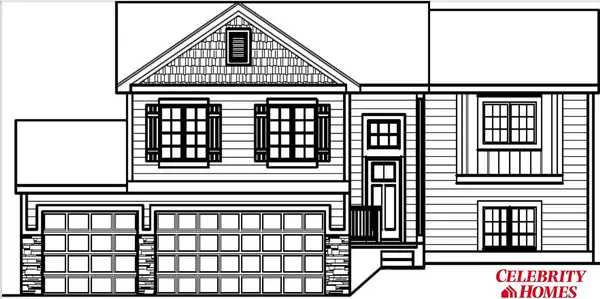 $372,900Active4 beds 3 baths1,679 sq. ft.
$372,900Active4 beds 3 baths1,679 sq. ft.5405 N 182 Street, Elkhorn, NE 68022
MLS# 22601824Listed by: CELEBRITY HOMES INC - New
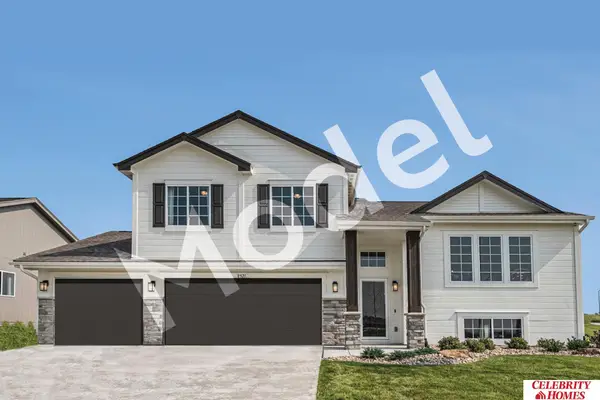 $388,900Active4 beds 3 baths1,949 sq. ft.
$388,900Active4 beds 3 baths1,949 sq. ft.5401 N 182 Street, Elkhorn, NE 68022
MLS# 22601827Listed by: CELEBRITY HOMES INC - Open Sun, 11:30am to 1pmNew
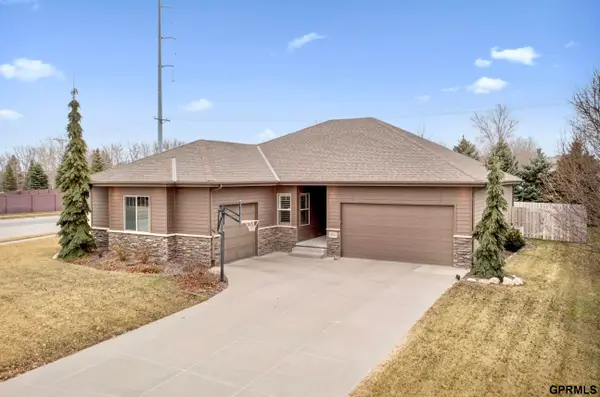 $492,500Active5 beds 3 baths2,974 sq. ft.
$492,500Active5 beds 3 baths2,974 sq. ft.18601 Mason Street, Elkhorn, NE 68022
MLS# 22601297Listed by: NEXTHOME SIGNATURE REAL ESTATE - Open Sun, 12 to 4pmNew
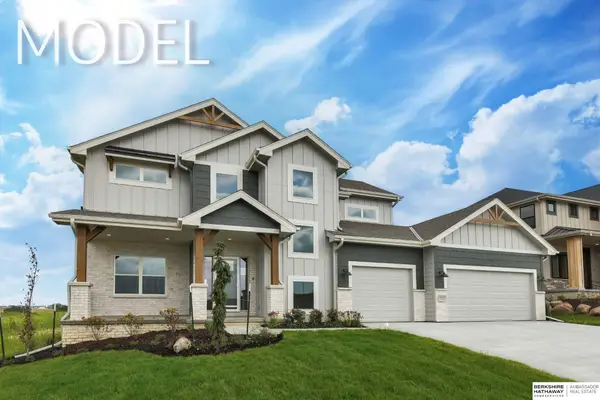 $576,370Active4 beds 3 baths2,716 sq. ft.
$576,370Active4 beds 3 baths2,716 sq. ft.5417 N 191st Street, Elkhorn, NE 68022
MLS# 22601766Listed by: BHHS AMBASSADOR REAL ESTATE - New
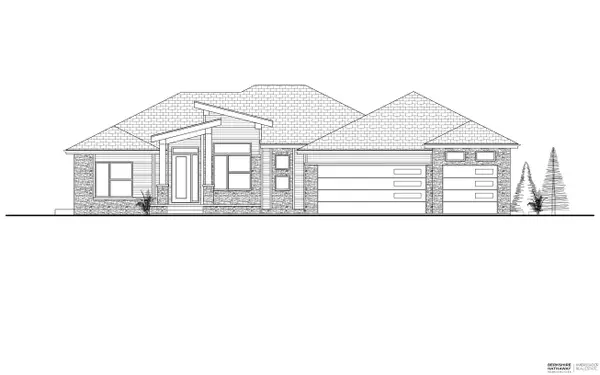 $1,147,000Active4 beds 3 baths3,557 sq. ft.
$1,147,000Active4 beds 3 baths3,557 sq. ft.5410 N 197th Street, Elkhorn, NE 68022
MLS# 22601792Listed by: BHHS AMBASSADOR REAL ESTATE - New
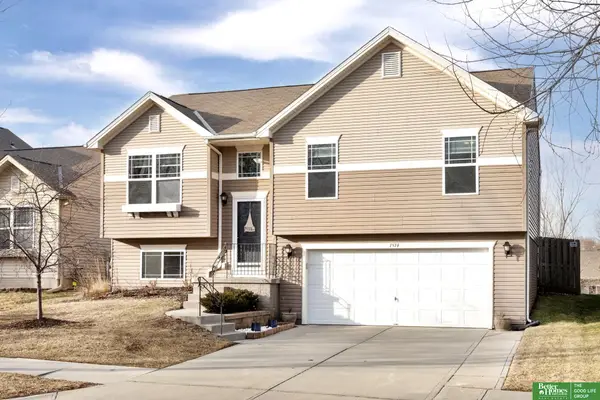 Listed by BHGRE$304,899Active3 beds 2 baths1,475 sq. ft.
Listed by BHGRE$304,899Active3 beds 2 baths1,475 sq. ft.1814 N 207th Street, Elkhorn, NE 68022
MLS# 22601762Listed by: BETTER HOMES AND GARDENS R.E.
