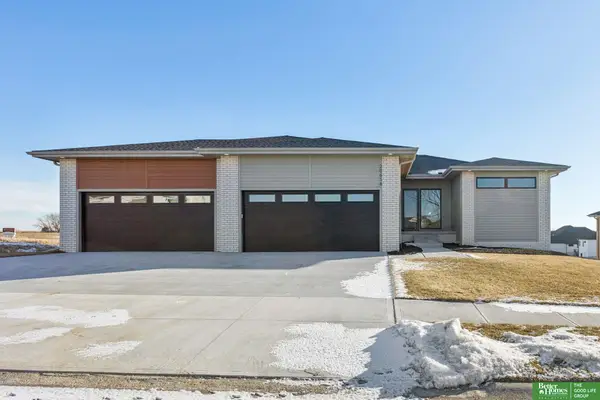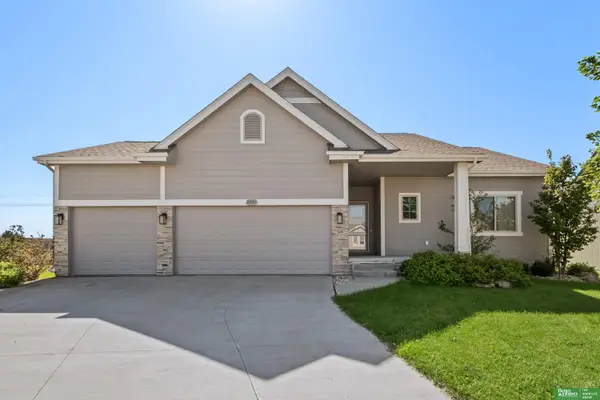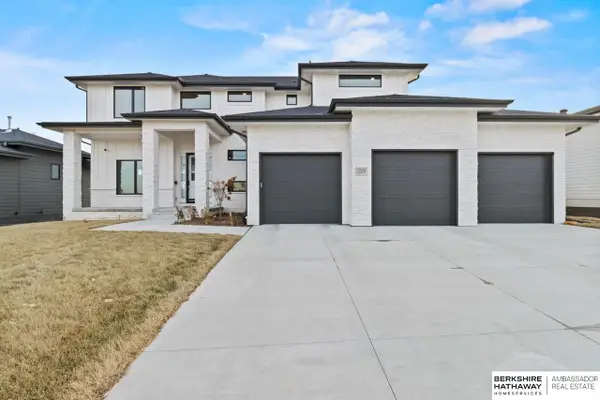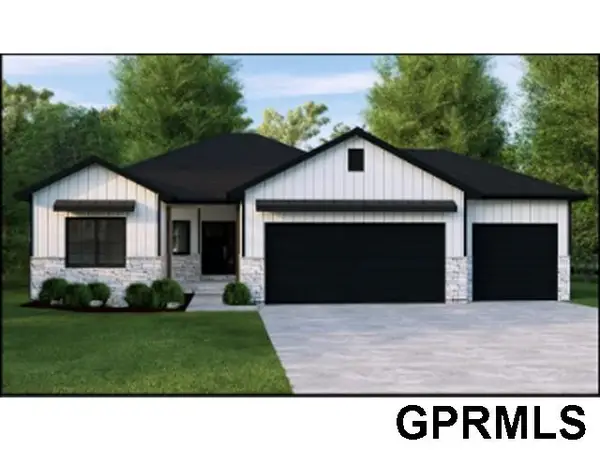4705 N 192nd Avenue, Elkhorn, NE 68022
Local realty services provided by:Better Homes and Gardens Real Estate The Good Life Group
4705 N 192nd Avenue,Elkhorn, NE 68022
$729,000
- 4 Beds
- 3 Baths
- 3,147 sq. ft.
- Single family
- Active
Listed by:
- Chrissy Sakkas(402) 659 - 6270Better Homes and Gardens Real Estate The Good Life Group
MLS#:22327929
Source:NE_OABR
Price summary
- Price:$729,000
- Price per sq. ft.:$231.65
- Monthly HOA dues:$200
About this home
From the moment you walk into this custom built 4 bedroom ranch you will feel the quality of Platinum Builders construction. This bright open floor plan has high end features and finishes throughout, with no rear neighbors and fully fenced yard. The wide plank English Oak floors throughout the main level and the chef's kitchen featuring Bertazzoni appliances are a dream. Including oversized quartz island, marble backsplash, custom cabinets, induction cooktop, and walk in pantry. The primary suite is a sanctuary with free standing jet bubble tub and walk in shower. The finished lower features a full wet bar, plenty of rec space, additional bedrooms and bathroom. Loads of thoughtful storage throughout. Low maintenance with lawn care, trash services, and snow removal.
Contact an agent
Home facts
- Year built:2023
- Listing ID #:22327929
- Added:804 day(s) ago
- Updated:January 23, 2024 at 06:55 PM
Rooms and interior
- Bedrooms:4
- Total bathrooms:3
- Living area:3,147 sq. ft.
Heating and cooling
- Cooling:Central Air
- Heating:Forced Air, Gas
Structure and exterior
- Roof:Composition
- Year built:2023
- Building area:3,147 sq. ft.
- Lot area:0.31 Acres
Schools
- High school:Elkhorn
- Middle school:Elkhorn
- Elementary school:Hillrise
Utilities
- Water:Public
- Sewer:Public Sewer
Finances and disclosures
- Price:$729,000
- Price per sq. ft.:$231.65
New listings near 4705 N 192nd Avenue
- New
 $125,000Active0.34 Acres
$125,000Active0.34 Acres21708 Grover Street, Elkhorn, NE 68022
MLS# 22603893Listed by: BHHS AMBASSADOR REAL ESTATE - Open Sat, 1 to 3pmNew
 Listed by BHGRE$939,900Active5 beds 4 baths3,698 sq. ft.
Listed by BHGRE$939,900Active5 beds 4 baths3,698 sq. ft.20658 Laurel Avenue, Elkhorn, NE 68022
MLS# 22603898Listed by: BETTER HOMES AND GARDENS R.E. - New
 $625,000Active5 beds 3 baths3,153 sq. ft.
$625,000Active5 beds 3 baths3,153 sq. ft.18503 Locust Street, Elkhorn, NE 68022
MLS# 22603882Listed by: BHHS AMBASSADOR REAL ESTATE - New
 $825,000Active6 beds 5 baths4,373 sq. ft.
$825,000Active6 beds 5 baths4,373 sq. ft.3901 S 212th Street, Elkhorn, NE 68022
MLS# 22603889Listed by: HEAVICAN REAL ESTATE INC. - Open Sat, 10 to 11:30amNew
 Listed by BHGRE$489,900Active4 beds 3 baths2,784 sq. ft.
Listed by BHGRE$489,900Active4 beds 3 baths2,784 sq. ft.18311 Patrick Avenue, Elkhorn, NE 68022
MLS# 22603839Listed by: BETTER HOMES AND GARDENS R.E. - New
 Listed by BHGRE$420,000Active4 beds 3 baths2,333 sq. ft.
Listed by BHGRE$420,000Active4 beds 3 baths2,333 sq. ft.21051 Polk Street, Elkhorn, NE 68022
MLS# 22603830Listed by: BETTER HOMES AND GARDENS R.E. - New
 $945,000Active5 beds 5 baths4,250 sq. ft.
$945,000Active5 beds 5 baths4,250 sq. ft.21103 Atwood Avenue, Elkhorn, NE 68022
MLS# 22603791Listed by: BHHS AMBASSADOR REAL ESTATE - New
 Listed by BHGRE$699,900Active6 beds 3 baths3,460 sq. ft.
Listed by BHGRE$699,900Active6 beds 3 baths3,460 sq. ft.6517 S 214th Street, Elkhorn, NE 68022
MLS# 22603762Listed by: BETTER HOMES AND GARDENS R.E. - New
 Listed by BHGRE$699,900Active6 beds 3 baths3,460 sq. ft.
Listed by BHGRE$699,900Active6 beds 3 baths3,460 sq. ft.21410 Morning View Drive, Elkhorn, NE 68022
MLS# 22603754Listed by: BETTER HOMES AND GARDENS R.E. - New
 $531,075Active3 beds 3 baths2,702 sq. ft.
$531,075Active3 beds 3 baths2,702 sq. ft.6307 S 208 Avenue, Elkhorn, NE 68022
MLS# 22603734Listed by: NEXTHOME SIGNATURE REAL ESTATE

