4918 S 235 Street, Elkhorn, NE 68022
Local realty services provided by:Better Homes and Gardens Real Estate The Good Life Group
Listed by:
- Lisa Harbin(402) 630 - 2192Better Homes and Gardens Real Estate The Good Life Group
MLS#:22532103
Source:NE_OABR
Price summary
- Price:$1,999,000
- Price per sq. ft.:$330.69
- Monthly HOA dues:$66.67
About this home
Custom built designer home nestled on a sprawling 1.02-acre treed lot in The Hamptons. Immediately entering you will experience soaring ceilings, expansive windows, abundant light, beautiful wood trim, solid-wood floors & above a second-level catwalk. Chef’s kitchen is outfitted with high-end appliances, custom cabinetry, large pantry and a center island built for entraining. 3 fireplaces add warmth and charm. Main level primary, spa like en-suite and dream walk-in closet that flows in to 1 of 3 laundry rooms. Designed for entertaining lower level with sunken great room complete with bar 5 channel home theater with subwoofers and surround sound & game room. Lower level opens to your private backyard oasis: sparkling in-ground saltwater pool, mature trees, outdoor kitchen, patio, 24x12 covered deck perfect for summer gatherings or quiet evenings under the stars. A rare opportunity in The Hamptons - "Close enough to escape the hustle, far enough to feel the calm.”
Contact an agent
Home facts
- Year built:2018
- Listing ID #:22532103
- Added:98 day(s) ago
- Updated:February 11, 2026 at 06:01 PM
Rooms and interior
- Bedrooms:5
- Total bathrooms:7
- Full bathrooms:2
- Half bathrooms:2
- Living area:6,045 sq. ft.
Heating and cooling
- Cooling:Central Air
- Heating:Forced Air
Structure and exterior
- Roof:Composition
- Year built:2018
- Building area:6,045 sq. ft.
- Lot area:1.02 Acres
Schools
- High school:Gretna East
- Middle school:Aspen Creek
- Elementary school:Falling Waters
Utilities
- Water:Public
Finances and disclosures
- Price:$1,999,000
- Price per sq. ft.:$330.69
- Tax amount:$20,584 (2024)
New listings near 4918 S 235 Street
- New
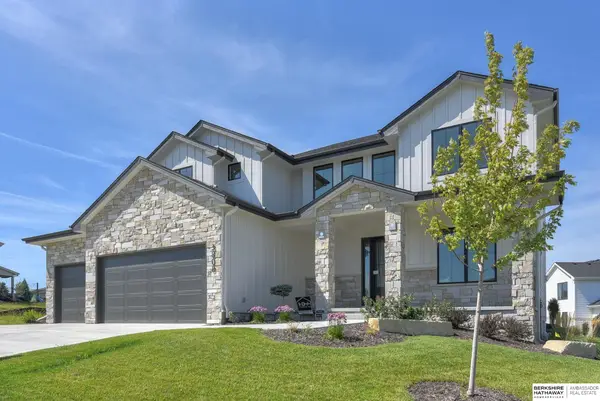 $944,500Active5 beds 5 baths4,288 sq. ft.
$944,500Active5 beds 5 baths4,288 sq. ft.3509 S 219th Avenue, Elkhorn, NE 68022
MLS# 22604191Listed by: BHHS AMBASSADOR REAL ESTATE - New
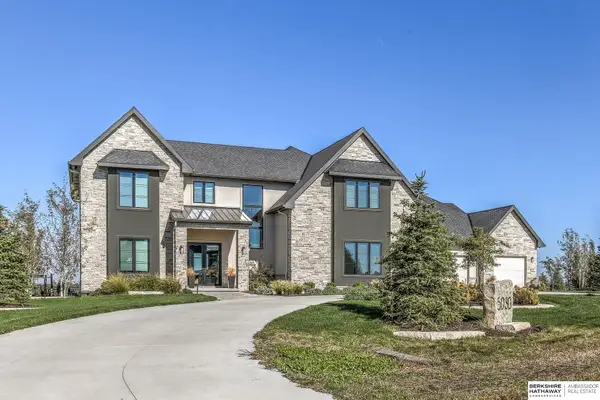 $2,500,000Active7 beds 7 baths7,071 sq. ft.
$2,500,000Active7 beds 7 baths7,071 sq. ft.5030 S 223 Plaza, Elkhorn, NE 68022
MLS# 22604141Listed by: BHHS AMBASSADOR REAL ESTATE - New
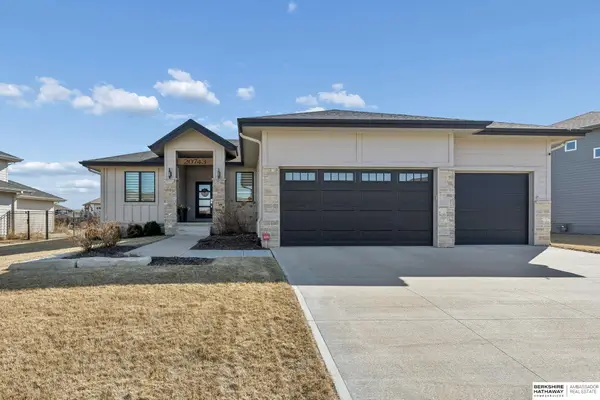 $599,000Active3 beds 2 baths1,794 sq. ft.
$599,000Active3 beds 2 baths1,794 sq. ft.20743 Nina Street, Elkhorn, NE 68022
MLS# 22604100Listed by: BHHS AMBASSADOR REAL ESTATE - New
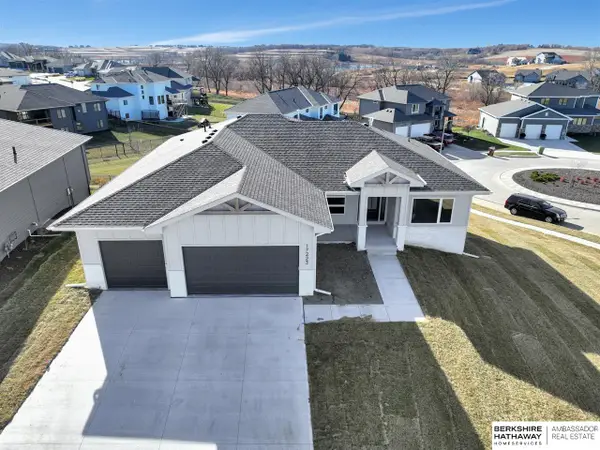 $805,000Active5 beds 3 baths1,892 sq. ft.
$805,000Active5 beds 3 baths1,892 sq. ft.3656 S 217 Street, Elkhorn, NE 68022
MLS# 22604069Listed by: BHHS AMBASSADOR REAL ESTATE - New
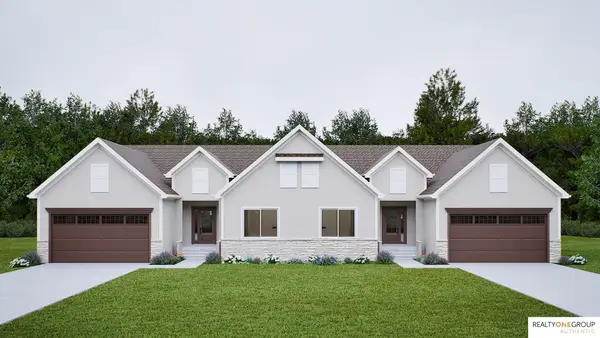 $442,750Active4 beds 3 baths2,474 sq. ft.
$442,750Active4 beds 3 baths2,474 sq. ft.5031 N 213th Street, Elkhorn, NE 68022
MLS# 22604028Listed by: REALTY ONE GROUP AUTHENTIC - New
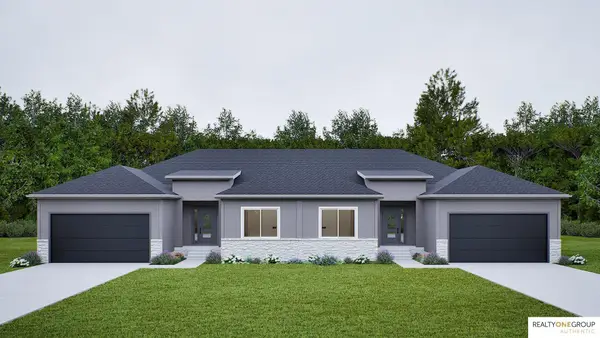 $399,000Active2 beds 2 baths1,549 sq. ft.
$399,000Active2 beds 2 baths1,549 sq. ft.5026 N 213th Street, Elkhorn, NE 68022
MLS# 22604029Listed by: REALTY ONE GROUP AUTHENTIC - New
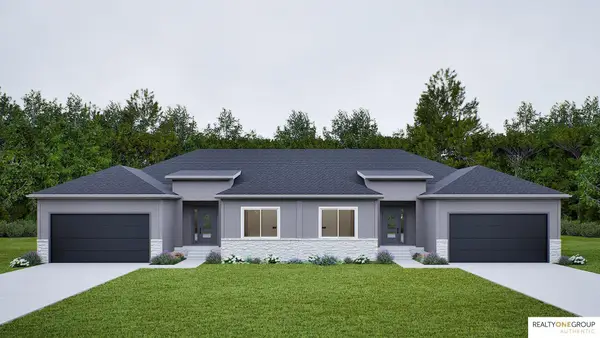 $442,750Active4 beds 3 baths2,474 sq. ft.
$442,750Active4 beds 3 baths2,474 sq. ft.5030 N 213th Street, Elkhorn, NE 68022
MLS# 22604030Listed by: REALTY ONE GROUP AUTHENTIC - New
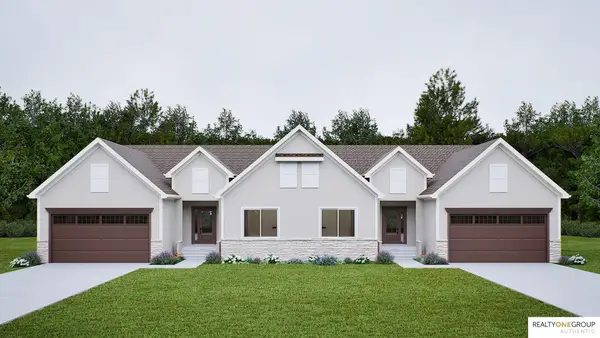 $399,000Active2 beds 2 baths1,549 sq. ft.
$399,000Active2 beds 2 baths1,549 sq. ft.5027 N 213th Street, Elkhorn, NE 68022
MLS# 22604032Listed by: REALTY ONE GROUP AUTHENTIC - Open Sun, 1 to 4pmNew
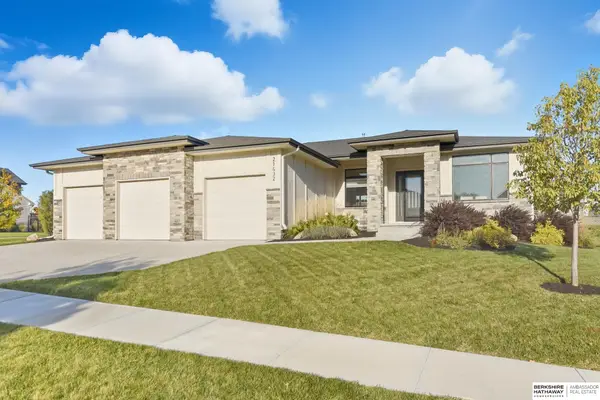 $849,999Active5 beds 4 baths3,846 sq. ft.
$849,999Active5 beds 4 baths3,846 sq. ft.21432 B Street, Elkhorn, NE 68022
MLS# 22604014Listed by: BHHS AMBASSADOR REAL ESTATE - New
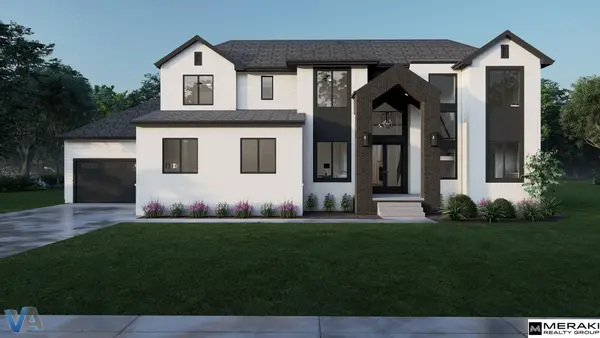 $1,450,000Active5 beds 4 baths5,019 sq. ft.
$1,450,000Active5 beds 4 baths5,019 sq. ft.3513 S 221st Street, Elkhorn, NE 68022
MLS# 22604016Listed by: MERAKI REALTY GROUP

