5016 S 237th Circle, Elkhorn, NE 68022
Local realty services provided by:Better Homes and Gardens Real Estate The Good Life Group


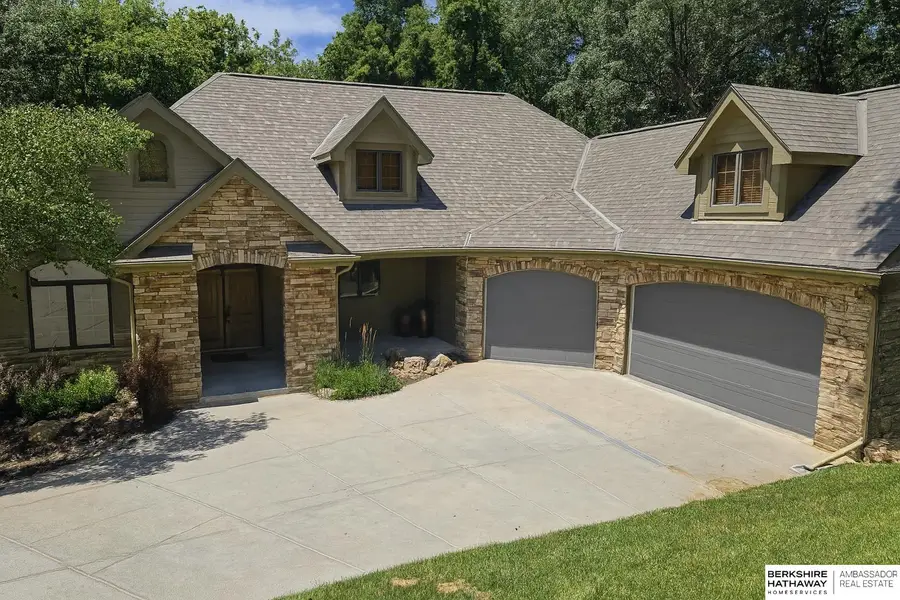
5016 S 237th Circle,Elkhorn, NE 68022
$825,000
- 4 Beds
- 4 Baths
- 4,028 sq. ft.
- Single family
- Active
Listed by:mandy bierman
Office:bhhs ambassador real estate
MLS#:22515224
Source:NE_OABR
Price summary
- Price:$825,000
- Price per sq. ft.:$204.82
- Monthly HOA dues:$66.67
About this home
Backing to nature in the exclusive Hamptons neighborhood on a cul-de-sac lot, this open floorplan, custom-built 4-bed, 4-bath, 3-car walk-out ranch is both luxury and tranquility. Nature views through floor-to-ceiling windows highlighted by a stone fireplace. The gourmet kitchen has an oversized island, walk-in pantry, gas cooktop, double ovens, and a spacious eat-in dining area. The primary suite on the main floor provides a jacuzzi tub, double sinks, walk-in shower and closet. Additional main floor amenities are a dedicated home office, a convenient laundry room, and a screened-in porch that leads to a composite deck for enjoying your private backyard oasis. Rest easy with a new roof installed in 2023. The walk-out lower level is complete with three additional bedrooms, two baths, a wet bar, a rec room with a pool table, and a movie projector. Experience the best of both worlds - privacy and wildlife in a peaceful setting, while remaining close to all the conveniences of city life.
Contact an agent
Home facts
- Year built:2008
- Listing Id #:22515224
- Added:70 day(s) ago
- Updated:August 10, 2025 at 02:32 PM
Rooms and interior
- Bedrooms:4
- Total bathrooms:4
- Full bathrooms:1
- Half bathrooms:1
- Living area:4,028 sq. ft.
Heating and cooling
- Cooling:Central Air
- Heating:Forced Air
Structure and exterior
- Roof:Composition
- Year built:2008
- Building area:4,028 sq. ft.
- Lot area:0.68 Acres
Schools
- High school:Gretna East
- Middle school:Aspen Creek
- Elementary school:Falling Waters
Utilities
- Water:Public
- Sewer:Public Sewer
Finances and disclosures
- Price:$825,000
- Price per sq. ft.:$204.82
- Tax amount:$14,028 (2024)
New listings near 5016 S 237th Circle
- New
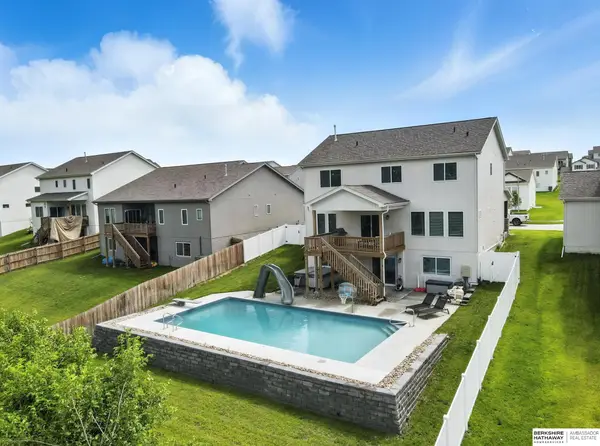 $575,000Active5 beds 4 baths2,971 sq. ft.
$575,000Active5 beds 4 baths2,971 sq. ft.5508 N 182nd Street, Elkhorn, NE 68022
MLS# 22523061Listed by: BHHS AMBASSADOR REAL ESTATE - New
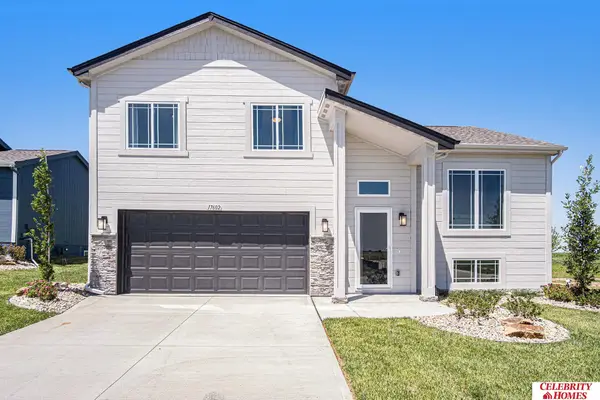 $347,400Active3 beds 3 baths1,761 sq. ft.
$347,400Active3 beds 3 baths1,761 sq. ft.21059 Jefferson Street, Elkhorn, NE 68022
MLS# 22523051Listed by: CELEBRITY HOMES INC  $343,900Pending3 beds 3 baths1,640 sq. ft.
$343,900Pending3 beds 3 baths1,640 sq. ft.21079 Jefferson Street, Elkhorn, NE 68022
MLS# 22523028Listed by: CELEBRITY HOMES INC- New
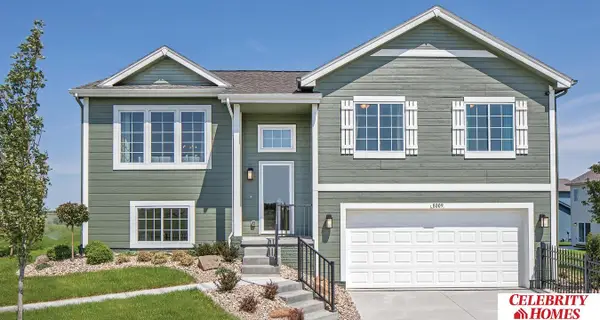 $342,400Active3 beds 3 baths1,640 sq. ft.
$342,400Active3 beds 3 baths1,640 sq. ft.21055 Jefferson Street, Elkhorn, NE 68022
MLS# 22523030Listed by: CELEBRITY HOMES INC - New
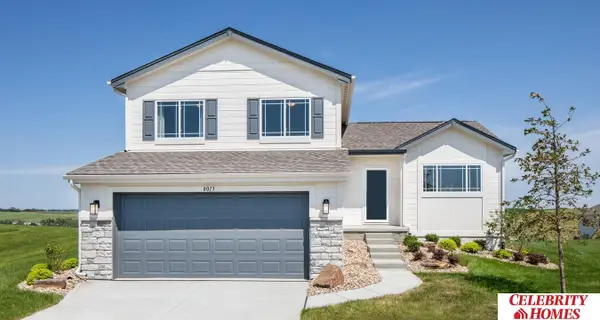 $354,900Active3 beds 3 baths1,873 sq. ft.
$354,900Active3 beds 3 baths1,873 sq. ft.21075 Jefferson Street, Elkhorn, NE 68022
MLS# 22523035Listed by: CELEBRITY HOMES INC - Open Sun, 1 to 3pmNew
 $1,475,000Active6 beds 5 baths5,574 sq. ft.
$1,475,000Active6 beds 5 baths5,574 sq. ft.22225 Sanctuary Ridge Drive, Elkhorn, NE 68022
MLS# 22523002Listed by: MERAKI REALTY GROUP - New
 $1,090,000Active6 beds 4 baths4,330 sq. ft.
$1,090,000Active6 beds 4 baths4,330 sq. ft.21871 B Street, Elkhorn, NE 68022
MLS# 22523018Listed by: MERAKI REALTY GROUP - New
 $341,900Active3 beds 3 baths1,640 sq. ft.
$341,900Active3 beds 3 baths1,640 sq. ft.21063 Jefferson Street, Elkhorn, NE 68022
MLS# 22522976Listed by: CELEBRITY HOMES INC - New
 $344,400Active3 beds 3 baths1,640 sq. ft.
$344,400Active3 beds 3 baths1,640 sq. ft.21051 Jefferson Street, Elkhorn, NE 68022
MLS# 22522980Listed by: CELEBRITY HOMES INC - New
 $699,900Active6 beds 3 baths3,907 sq. ft.
$699,900Active6 beds 3 baths3,907 sq. ft.5717 N 195th Street, Elkhorn, NE 68022
MLS# 22522989Listed by: BETTER HOMES AND GARDENS R.E.
