5403 N 196th Street, Elkhorn, NE 68022
Local realty services provided by:Better Homes and Gardens Real Estate The Good Life Group
5403 N 196th Street,Elkhorn, NE 68022
$718,500
- 4 Beds
- 4 Baths
- 3,192 sq. ft.
- Single family
- Active
Upcoming open houses
- Sat, Feb 2801:00 pm - 04:00 pm
- Sun, Mar 0101:00 pm - 04:00 pm
- Sat, Mar 0701:00 pm - 04:00 pm
- Sun, Mar 0801:00 pm - 04:00 pm
- Sat, Mar 1401:00 pm - 04:00 pm
Listed by: j d erb
Office: bhhs ambassador real estate
MLS#:22511663
Source:NE_OABR
Price summary
- Price:$718,500
- Price per sq. ft.:$225.09
About this home
Meet our Brand New Dotty Ranch Model in Avante! Price of model as shown with upgrades is $758,170. 4 BD/4 BTH/3 CAR. Craftsmanship by Ramm Construction 4th generation homebuilders! Dotty offers an open, airy floor plan with character, function and style! Engineered hardwood floors, natural stone, tile, white oak, quartz counters, custom lighting + locally handcrafted cabinetry, vaulted ceilings, Marvin windows & more. Durable engineered hardwood flrs span the LR to dining & kitchen. Bright & open kitchen featuring GE profile appliances, painted + white oak cabinetry, ss appls, quartz counters & custom lighting. Added storage in the walk-in pantry, extended & built-in dining hutch. A cozy fireplace, vaulted ceiling, & painted shiplap add warmth to the inviting great room. Relax on your covered patio. Dotty fans love this floor plan featuring 2 en suite main floor bedrooms & a powder bath. Finished lower level offers flex room, family rm w/ electric fireplace & custom wetbar. AMA.
Contact an agent
Home facts
- Year built:2025
- Listing ID #:22511663
- Added:300 day(s) ago
- Updated:February 24, 2026 at 05:35 AM
Rooms and interior
- Bedrooms:4
- Total bathrooms:4
- Full bathrooms:1
- Half bathrooms:1
- Flooring:Carpet, Ceramic Tile, Engineered Wood, Vinyl, Wood
- Bedroom Description:bdr_feat_Walk-In Closet(s), bdr_feat_Wall/Wall Carpeting
- Basement Description:Daylight, Partially Finished
- Living area:3,192 sq. ft.
Heating and cooling
- Cooling:Central Air
- Heating:Forced Air, No Fuel
Structure and exterior
- Roof:Composition
- Year built:2025
- Building area:3,192 sq. ft.
- Lot area:0.28 Acres
- Lot Features:Curb Cut, Curb and Gutter, Over 1/4 up to 1/2 Acre, Subdivided
- Architectural Style:Ranch, Traditional
- Construction Materials:Block, Brick
- Exterior Features:Porch
- Foundation Description:Concrete Perimeter
Schools
- High school:Elkhorn North
- Middle school:Elkhorn North Ridge
- Elementary school:Stone Pointe
Utilities
- Water:Public
- Sewer:Public Sewer
Finances and disclosures
- Price:$718,500
- Price per sq. ft.:$225.09
- Tax amount:$197 (2024)
New listings near 5403 N 196th Street
- New
 $340,000Active3 beds 2 baths1,618 sq. ft.
$340,000Active3 beds 2 baths1,618 sq. ft.6406 S 213 Street, Elkhorn, NE 68022
MLS# 22605109Listed by: BHHS AMBASSADOR REAL ESTATE - Open Sat, 1:30 to 3pmNew
 $630,000Active5 beds 3 baths3,110 sq. ft.
$630,000Active5 beds 3 baths3,110 sq. ft.21754 I Street, Elkhorn, NE 68022
MLS# 22605110Listed by: BHHS AMBASSADOR REAL ESTATE - New
 $667,000Active5 beds 5 baths3,280 sq. ft.
$667,000Active5 beds 5 baths3,280 sq. ft.20617 Hartman Avenue, Elkhorn, NE 68022
MLS# 22605112Listed by: BHHS AMBASSADOR REAL ESTATE - New
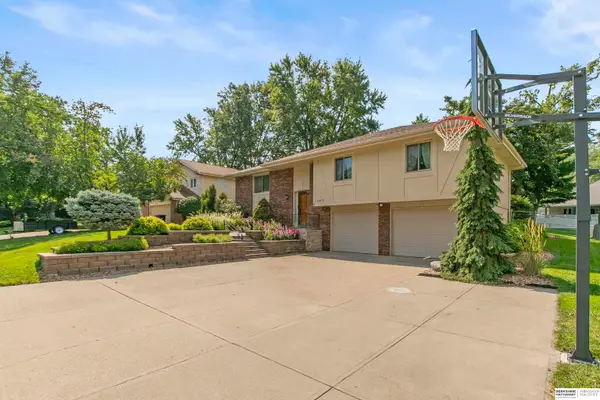 $320,000Active3 beds 2 baths1,848 sq. ft.
$320,000Active3 beds 2 baths1,848 sq. ft.21479 Brentwood Road, Elkhorn, NE 68022
MLS# 22601979Listed by: BHHS AMBASSADOR REAL ESTATE - New
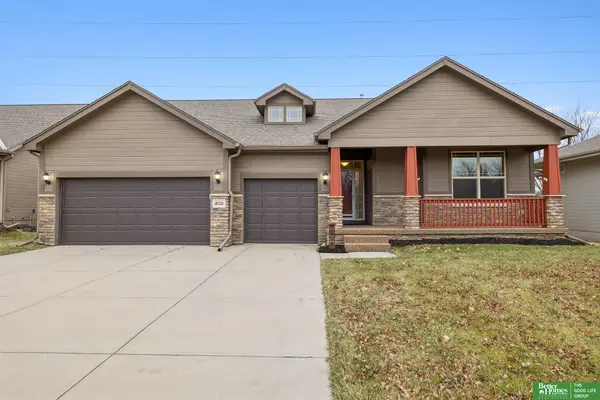 Listed by BHGRE$480,000Active3 beds 3 baths3,451 sq. ft.
Listed by BHGRE$480,000Active3 beds 3 baths3,451 sq. ft.18721 Mason Street, Elkhorn, NE 68022
MLS# 22604992Listed by: BETTER HOMES AND GARDENS R.E. - New
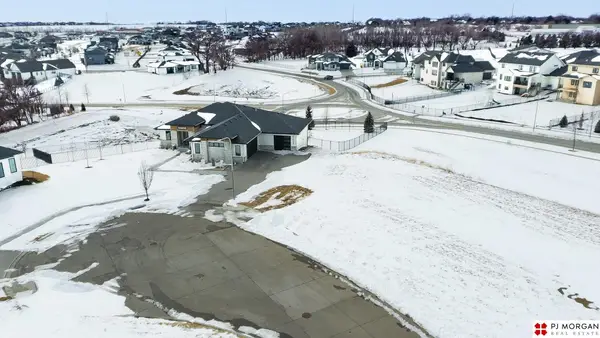 $240,000Active0.51 Acres
$240,000Active0.51 Acres21062 Valley Circle, Elkhorn, NE 68022
MLS# 22604943Listed by: PJ MORGAN REAL ESTATE - Open Sun, 12 to 3pmNew
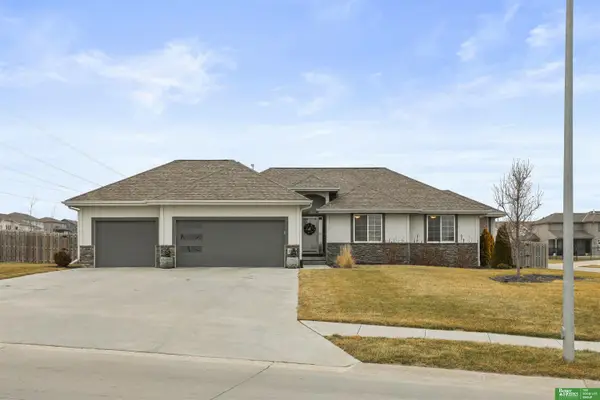 Listed by BHGRE$554,900Active5 beds 3 baths2,670 sq. ft.
Listed by BHGRE$554,900Active5 beds 3 baths2,670 sq. ft.18606 George Miller Parkway, Elkhorn, NE 68022
MLS# 22604906Listed by: BETTER HOMES AND GARDENS R.E. - New
 $935,000Active5 beds 5 baths4,250 sq. ft.
$935,000Active5 beds 5 baths4,250 sq. ft.21103 Atwood Avenue, Elkhorn, NE 68022
MLS# 22604880Listed by: BHHS AMBASSADOR REAL ESTATE - New
 $375,000Active3 beds 3 baths1,594 sq. ft.
$375,000Active3 beds 3 baths1,594 sq. ft.21212 Madison Street, Elkhorn, NE 68022
MLS# 22604792Listed by: NEBRASKA REALTY - Open Sun, 4 to 6pmNew
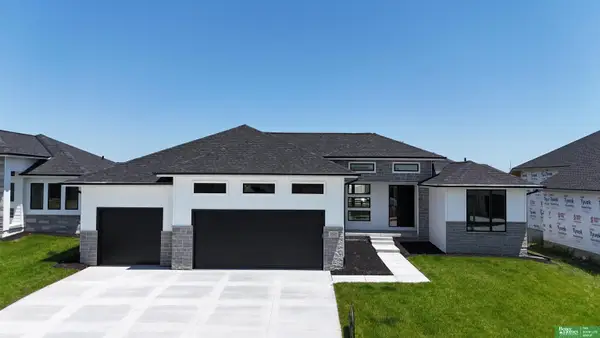 Listed by BHGRE$679,900Active6 beds 4 baths3,839 sq. ft.
Listed by BHGRE$679,900Active6 beds 4 baths3,839 sq. ft.5425 N 212 Street, Elkhorn, NE 68022
MLS# 22604786Listed by: BETTER HOMES AND GARDENS R.E.

