5404 N 196th Avenue, Elkhorn, NE 68022
Local realty services provided by:Better Homes and Gardens Real Estate The Good Life Group
5404 N 196th Avenue,Elkhorn, NE 68022
$750,000
- 5 Beds
- 3 Baths
- 3,696 sq. ft.
- Single family
- Active
Upcoming open houses
- Sun, Jan 1101:00 pm - 02:30 pm
Listed by: april williams
Office: bhhs ambassador real estate
MLS#:22600293
Source:NE_OABR
Price summary
- Price:$750,000
- Price per sq. ft.:$202.92
About this home
Just Completed! Welcome to the Elliott by Zych Construction! This is our popular & oversized split bedroom ranch plan on walkout, corner lot in Avante! Every detail has been carefully planned out for you, from the chef-inspired kitchen to the generous entertaining spaces. Our upgrades & selections are gorgeous but our homes are also built to a higher standard w/ Marvin windows, high density insulation, & composite decking. The great room is beautiful w/ beamed ceiling, arched openings w/ built-in cabinets & shelving, & big windows for amazing natural sunlight. The kitchen is a true show stopper with a full size Refrigerator and Freezer, cathedral dinette, & largest walk-in pantry for the price. The primary suite is 20’x15’ & has a massive walk-in closet. Truly impressive lower level w/ large entertaining spaces, 2nd fireplace, wet bar w/ front bar, 3 bedrooms, & 2nd laundry location. Come see for yourself what makes Zych Construction stand out from the rest!
Contact an agent
Home facts
- Year built:2025
- Listing ID #:22600293
- Added:174 day(s) ago
- Updated:January 09, 2026 at 11:10 AM
Rooms and interior
- Bedrooms:5
- Total bathrooms:3
- Full bathrooms:1
- Living area:3,696 sq. ft.
Heating and cooling
- Cooling:Central Air
- Heating:Forced Air
Structure and exterior
- Roof:Composition
- Year built:2025
- Building area:3,696 sq. ft.
- Lot area:0.4 Acres
Schools
- High school:Elkhorn North
- Middle school:Elkhorn North Ridge
- Elementary school:Stone Pointe
Utilities
- Water:Public
- Sewer:Public Sewer
Finances and disclosures
- Price:$750,000
- Price per sq. ft.:$202.92
- Tax amount:$1,084 (2025)
New listings near 5404 N 196th Avenue
- New
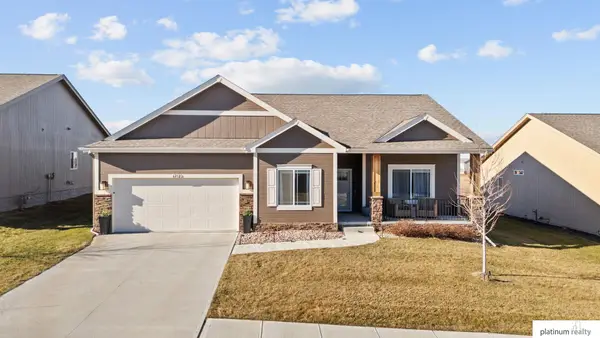 $355,000Active3 beds 2 baths1,618 sq. ft.
$355,000Active3 beds 2 baths1,618 sq. ft.6212 S 213 Street, Elkhorn, NE 68022
MLS# 22600554Listed by: PLATINUM REALTY LLC - New
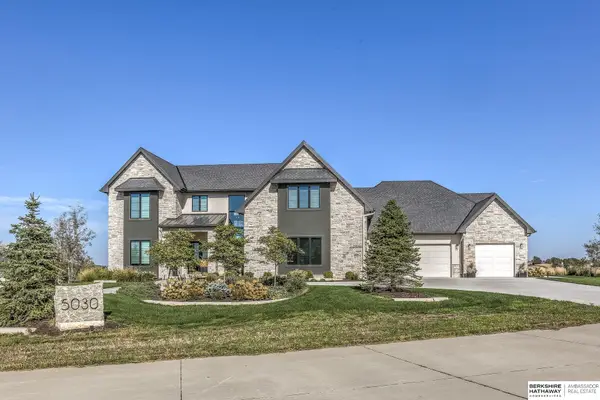 $2,750,000Active7 beds 7 baths7,071 sq. ft.
$2,750,000Active7 beds 7 baths7,071 sq. ft.5030 S 223 Plaza, Elkhorn, NE 68022
MLS# 22600952Listed by: BHHS AMBASSADOR REAL ESTATE - New
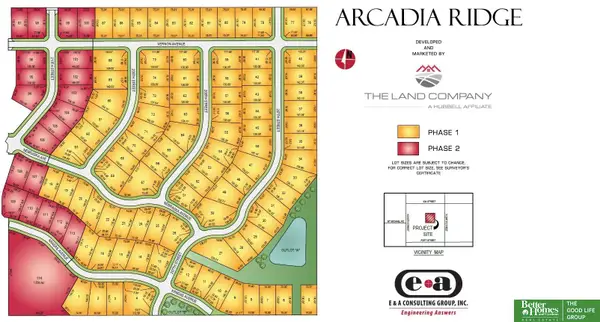 Listed by BHGRE$79,508Active0 Acres
Listed by BHGRE$79,508Active0 Acres21008 Vernon Avenue #Lot 97, Elkhorn, NE 68022
MLS# 22600865Listed by: BETTER HOMES AND GARDENS R.E. - New
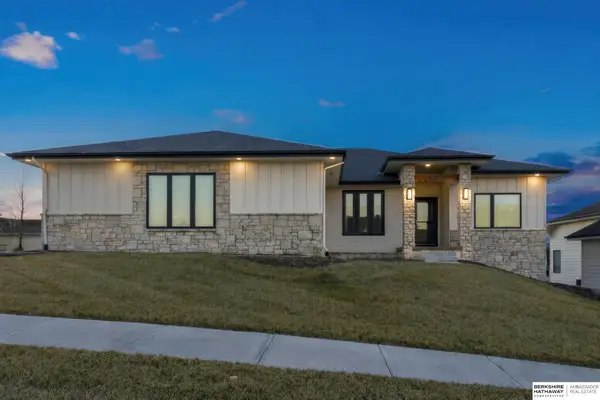 $729,000Active4 beds 3 baths3,444 sq. ft.
$729,000Active4 beds 3 baths3,444 sq. ft.3922 S 213 Street, Elkhorn, NE 68022
MLS# 22600867Listed by: BHHS AMBASSADOR REAL ESTATE - New
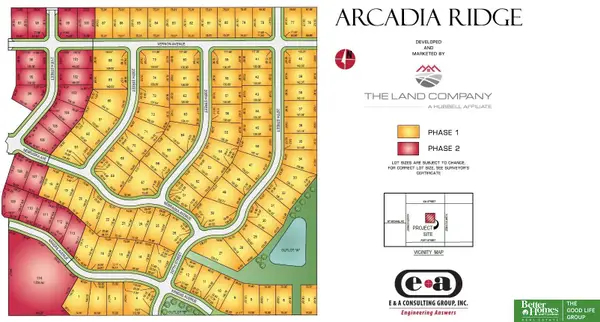 Listed by BHGRE$84,708Active0 Acres
Listed by BHGRE$84,708Active0 Acres20802 Kansas Avenue #Lot 13, Elkhorn, NE 68022
MLS# 22600851Listed by: BETTER HOMES AND GARDENS R.E. - New
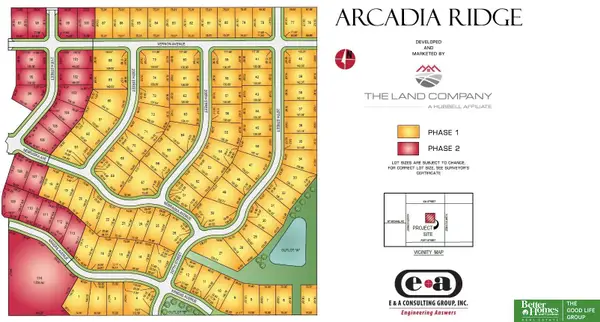 Listed by BHGRE$86,788Active0 Acres
Listed by BHGRE$86,788Active0 Acres20820 Kansas Avenue #Lot 16, Elkhorn, NE 68022
MLS# 22600853Listed by: BETTER HOMES AND GARDENS R.E. - New
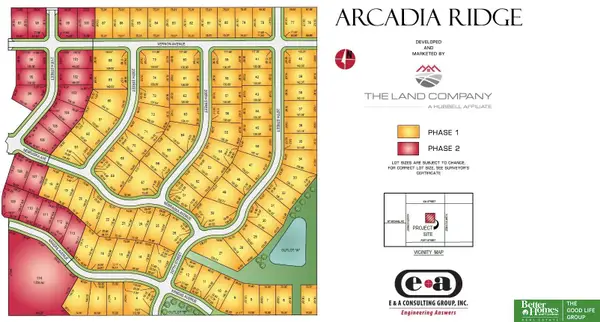 Listed by BHGRE$89,908Active0 Acres
Listed by BHGRE$89,908Active0 Acres20825 Nebraska Avenue #Lot 22, Elkhorn, NE 68022
MLS# 22600856Listed by: BETTER HOMES AND GARDENS R.E. - New
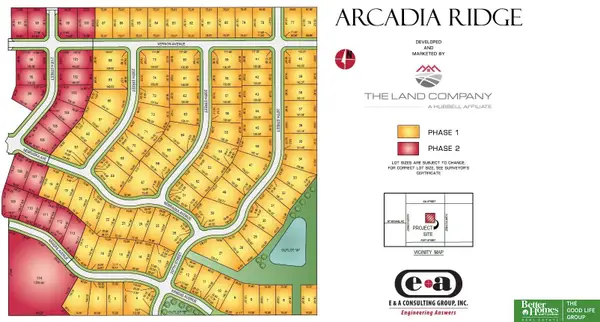 Listed by BHGRE$79,508Active0 Acres
Listed by BHGRE$79,508Active0 Acres6203 N 208 Street #Lot 51, Elkhorn, NE 68022
MLS# 22600857Listed by: BETTER HOMES AND GARDENS R.E. - New
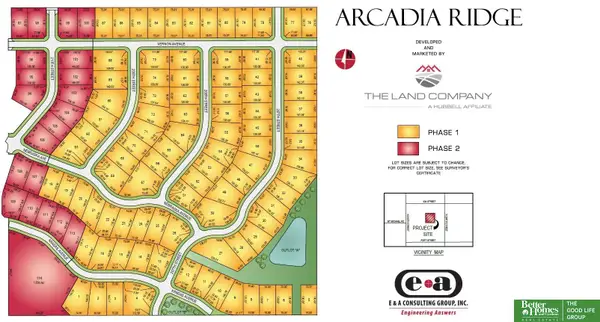 Listed by BHGRE$79,508Active0 Acres
Listed by BHGRE$79,508Active0 Acres6327 N 208 Street #Lot 59, Elkhorn, NE 68022
MLS# 22600858Listed by: BETTER HOMES AND GARDENS R.E. - New
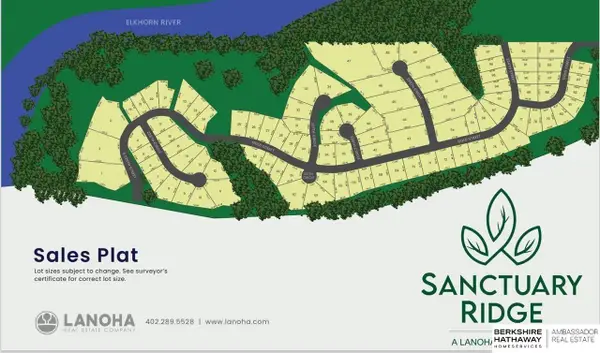 $214,500Active0.37 Acres
$214,500Active0.37 Acres22402 Sanctuary Ridge Drive, Elkhorn, NE 68022
MLS# 22600732Listed by: BHHS AMBASSADOR REAL ESTATE
