5413 N 190 Street, Elkhorn, NE 68022
Local realty services provided by:Better Homes and Gardens Real Estate The Good Life Group
5413 N 190 Street,Elkhorn, NE 68022
$474,900
- 4 Beds
- 3 Baths
- 2,299 sq. ft.
- Single family
- Active
Upcoming open houses
- Fri, Feb 2701:00 pm - 04:00 pm
- Sat, Feb 2801:00 pm - 04:00 pm
- Sun, Mar 0101:00 pm - 04:00 pm
- Mon, Mar 0201:00 pm - 04:00 pm
- Thu, Mar 0501:00 pm - 04:00 pm
- Fri, Mar 0601:00 pm - 04:00 pm
- Sat, Mar 0701:00 pm - 04:00 pm
Listed by: susan wachner
Office: regency homes
MLS#:22600379
Source:NE_OABR
Price summary
- Price:$474,900
- Price per sq. ft.:$206.57
About this home
Video is of like model Do not miss out on The Davinci Plan by Regency is designed for maximum living. Rooms are larger than the Sq ft would have you believe! Oversized great room and kitchen with our largest walk-in pantry; 3 car garage and large mud room. Open atrium greets guest with great light and space. A modern kitchen with quartz counters and granite sink. Room for a table for 8 people! A stone front elevation creates an awesome curb appeal. The primary bed and bath have direct access to the laundry. An upper loft can be used as a 2nd family room. Some photos/drawings and Matterport are of a similar home and may not represent the actual details of the listing. ASK US HOW REGENCY CAN FINISH THE BASEMENT! If open house posted, please TEXT Susan Wachner for code to enter 402-618 5868
Contact an agent
Home facts
- Year built:2024
- Listing ID #:22600379
- Added:420 day(s) ago
- Updated:February 24, 2026 at 05:35 AM
Rooms and interior
- Bedrooms:4
- Total bathrooms:3
- Full bathrooms:1
- Half bathrooms:1
- Basement Description:Egress, Unfinished
- Living area:2,299 sq. ft.
Heating and cooling
- Cooling:Central Air
- Heating:Forced Air
Structure and exterior
- Year built:2024
- Building area:2,299 sq. ft.
- Lot area:0.21 Acres
- Lot Features:Up to 1/4 Acre
- Architectural Style:Traditional
- Exterior Features:Patio
- Foundation Description:Concrete Perimeter
- Levels:2 Story
Schools
- High school:Elkhorn North
- Middle school:Elkhorn North Ridge
- Elementary school:Stone Pointe
Utilities
- Water:Public
- Sewer:Public Sewer
Finances and disclosures
- Price:$474,900
- Price per sq. ft.:$206.57
- Tax amount:$9,347 (2024)
New listings near 5413 N 190 Street
- New
 $340,000Active3 beds 2 baths1,618 sq. ft.
$340,000Active3 beds 2 baths1,618 sq. ft.6406 S 213 Street, Elkhorn, NE 68022
MLS# 22605109Listed by: BHHS AMBASSADOR REAL ESTATE - Open Sat, 1:30 to 3pmNew
 $630,000Active5 beds 3 baths3,110 sq. ft.
$630,000Active5 beds 3 baths3,110 sq. ft.21754 I Street, Elkhorn, NE 68022
MLS# 22605110Listed by: BHHS AMBASSADOR REAL ESTATE - New
 $667,000Active5 beds 5 baths3,280 sq. ft.
$667,000Active5 beds 5 baths3,280 sq. ft.20617 Hartman Avenue, Elkhorn, NE 68022
MLS# 22605112Listed by: BHHS AMBASSADOR REAL ESTATE - New
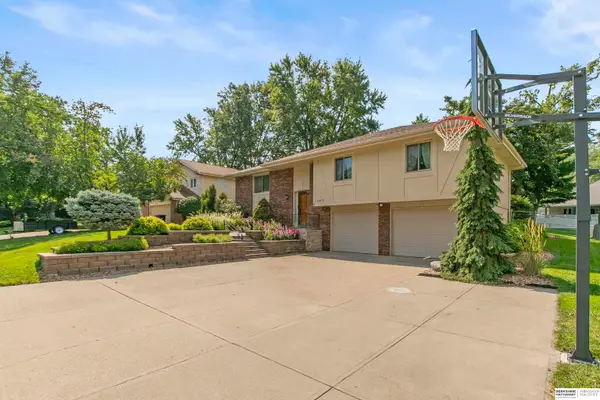 $320,000Active3 beds 2 baths1,848 sq. ft.
$320,000Active3 beds 2 baths1,848 sq. ft.21479 Brentwood Road, Elkhorn, NE 68022
MLS# 22601979Listed by: BHHS AMBASSADOR REAL ESTATE - Open Sun, 1 to 3pmNew
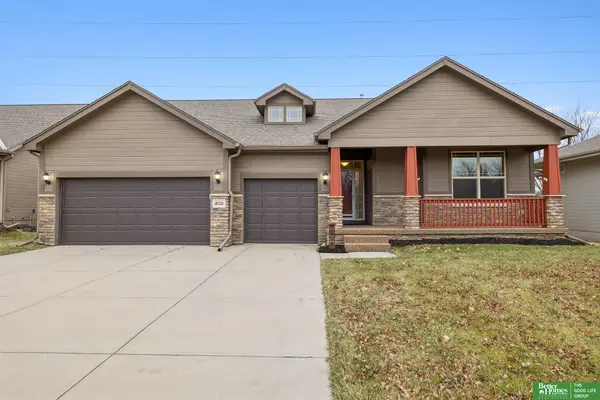 Listed by BHGRE$480,000Active3 beds 3 baths3,451 sq. ft.
Listed by BHGRE$480,000Active3 beds 3 baths3,451 sq. ft.18721 Mason Street, Elkhorn, NE 68022
MLS# 22604992Listed by: BETTER HOMES AND GARDENS R.E. - New
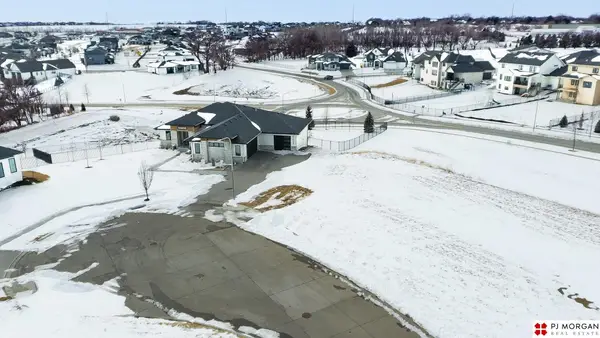 $240,000Active0.51 Acres
$240,000Active0.51 Acres21062 Valley Circle, Elkhorn, NE 68022
MLS# 22604943Listed by: PJ MORGAN REAL ESTATE - Open Sun, 12 to 3pmNew
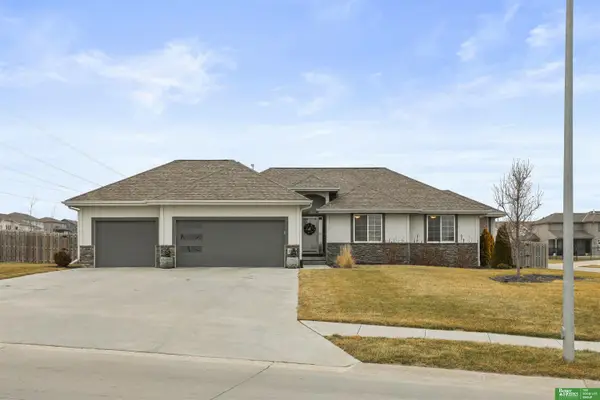 Listed by BHGRE$554,900Active5 beds 3 baths2,670 sq. ft.
Listed by BHGRE$554,900Active5 beds 3 baths2,670 sq. ft.18606 George Miller Parkway, Elkhorn, NE 68022
MLS# 22604906Listed by: BETTER HOMES AND GARDENS R.E. - New
 $935,000Active5 beds 5 baths4,250 sq. ft.
$935,000Active5 beds 5 baths4,250 sq. ft.21103 Atwood Avenue, Elkhorn, NE 68022
MLS# 22604880Listed by: BHHS AMBASSADOR REAL ESTATE - New
 $375,000Active3 beds 3 baths1,594 sq. ft.
$375,000Active3 beds 3 baths1,594 sq. ft.21212 Madison Street, Elkhorn, NE 68022
MLS# 22604792Listed by: NEBRASKA REALTY - Open Sun, 4 to 6pmNew
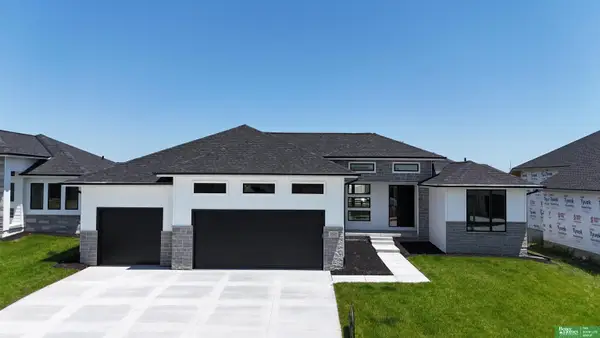 Listed by BHGRE$679,900Active6 beds 4 baths3,839 sq. ft.
Listed by BHGRE$679,900Active6 beds 4 baths3,839 sq. ft.5425 N 212 Street, Elkhorn, NE 68022
MLS# 22604786Listed by: BETTER HOMES AND GARDENS R.E.

