5425 N 212 Street, Elkhorn, NE 68022
Local realty services provided by:Better Homes and Gardens Real Estate The Good Life Group
5425 N 212 Street,Elkhorn, NE 68022
$689,900
- 6 Beds
- 4 Baths
- 3,839 sq. ft.
- Single family
- Active
Upcoming open houses
- Sun, Jan 1101:00 pm - 03:00 pm
Listed by:
- Jamie Hilderbrand(402) 641 - 2534Better Homes and Gardens Real Estate The Good Life Group
- Nicole Hilderbrand(402) 641 - 2760Better Homes and Gardens Real Estate The Good Life Group
MLS#:22522850
Source:NE_OABR
Price summary
- Price:$689,900
- Price per sq. ft.:$179.71
- Monthly HOA dues:$18.75
About this home
Meet “Landon” from Hildy Homes. Landon sits on a walk-out lot and offers a lower level accessed by a discreet staircase off the kitchen. While still seeming cozy, the dining area & kitchen are open to the living room and fireplace with 2,136 sq. ft. finished on the main. He has handsome finishes like quartz, stainless steel appliances, large pantry & custom cabinetry. Don’t forget the huge bedrooms and wet bar with a large island downstairs. This home is an entertainer's dream with 1,703 sq. ft. of finished space in the lower level. Lots of upgrades including cat 6 ethernet, exterior vented cooktop, and two-fireplaces. All measurements approximate. MOVE IN READY. Listed finishes are deemed reliable, but subject to change at the Builders‘s discretion without prior notice.
Contact an agent
Home facts
- Year built:2025
- Listing ID #:22522850
- Added:163 day(s) ago
- Updated:January 08, 2026 at 03:50 PM
Rooms and interior
- Bedrooms:6
- Total bathrooms:4
- Full bathrooms:2
- Half bathrooms:1
- Living area:3,839 sq. ft.
Heating and cooling
- Cooling:Central Air
- Heating:Forced Air
Structure and exterior
- Roof:Composition
- Year built:2025
- Building area:3,839 sq. ft.
- Lot area:0.29 Acres
Schools
- High school:Elkhorn
- Middle school:Elkhorn North Ridge
- Elementary school:Stone Pointe
Utilities
- Water:Public
- Sewer:Public Sewer
Finances and disclosures
- Price:$689,900
- Price per sq. ft.:$179.71
- Tax amount:$707 (2025)
New listings near 5425 N 212 Street
- New
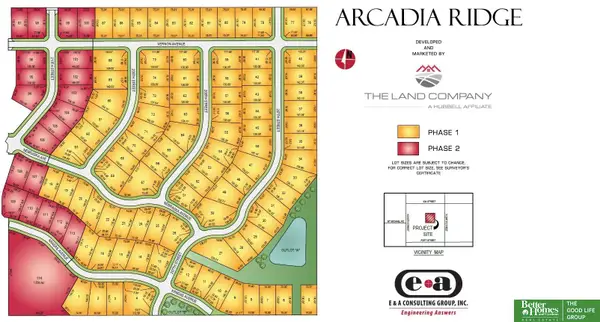 Listed by BHGRE$79,508Active0 Acres
Listed by BHGRE$79,508Active0 Acres21008 Vernon Avenue #Lot 97, Elkhorn, NE 68022
MLS# 22600865Listed by: BETTER HOMES AND GARDENS R.E. - New
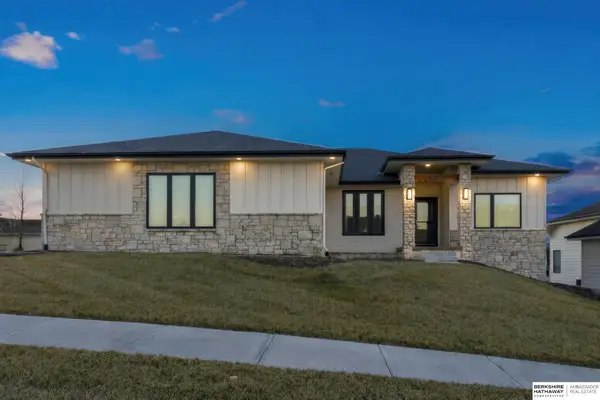 $729,000Active4 beds 3 baths3,444 sq. ft.
$729,000Active4 beds 3 baths3,444 sq. ft.3922 S 213 Street, Elkhorn, NE 68022
MLS# 22600867Listed by: BHHS AMBASSADOR REAL ESTATE - New
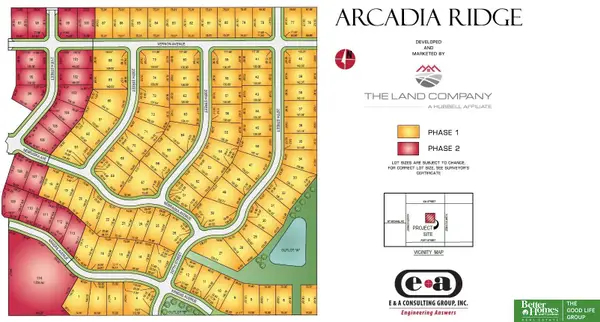 Listed by BHGRE$84,708Active0 Acres
Listed by BHGRE$84,708Active0 Acres20802 Kansas Avenue #Lot 13, Elkhorn, NE 68022
MLS# 22600851Listed by: BETTER HOMES AND GARDENS R.E. - New
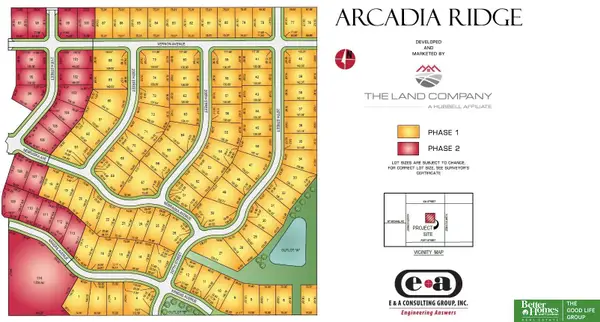 Listed by BHGRE$86,788Active0 Acres
Listed by BHGRE$86,788Active0 Acres20820 Kansas Avenue #Lot 16, Elkhorn, NE 68022
MLS# 22600853Listed by: BETTER HOMES AND GARDENS R.E. - New
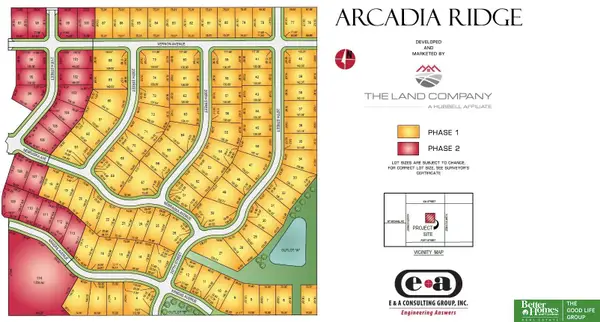 Listed by BHGRE$89,908Active0 Acres
Listed by BHGRE$89,908Active0 Acres20825 Nebraska Avenue #Lot 22, Elkhorn, NE 68022
MLS# 22600856Listed by: BETTER HOMES AND GARDENS R.E. - New
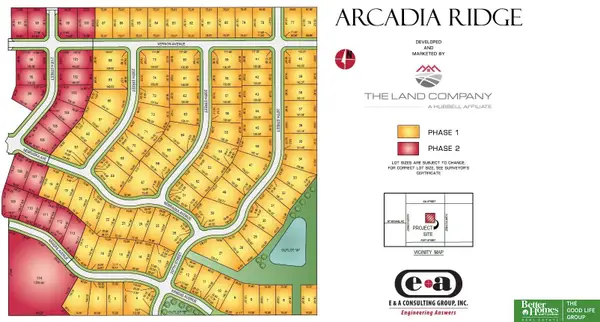 Listed by BHGRE$79,508Active0 Acres
Listed by BHGRE$79,508Active0 Acres6203 N 208 Street #Lot 51, Elkhorn, NE 68022
MLS# 22600857Listed by: BETTER HOMES AND GARDENS R.E. - New
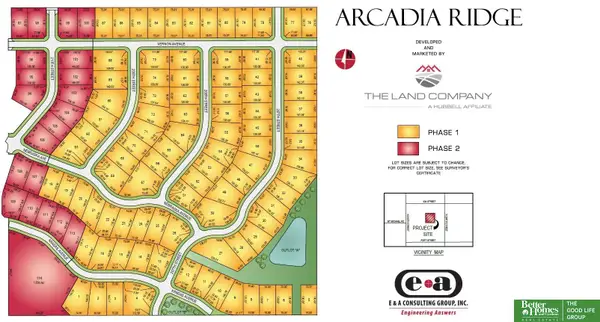 Listed by BHGRE$79,508Active0 Acres
Listed by BHGRE$79,508Active0 Acres6327 N 208 Street #Lot 59, Elkhorn, NE 68022
MLS# 22600858Listed by: BETTER HOMES AND GARDENS R.E. - New
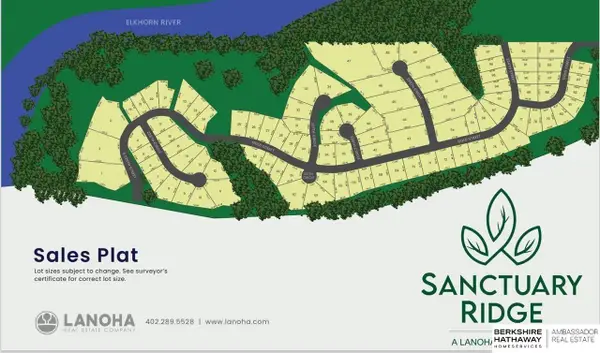 $214,500Active0.37 Acres
$214,500Active0.37 Acres22402 Sanctuary Ridge Drive, Elkhorn, NE 68022
MLS# 22600732Listed by: BHHS AMBASSADOR REAL ESTATE - Open Sun, 12 to 2pmNew
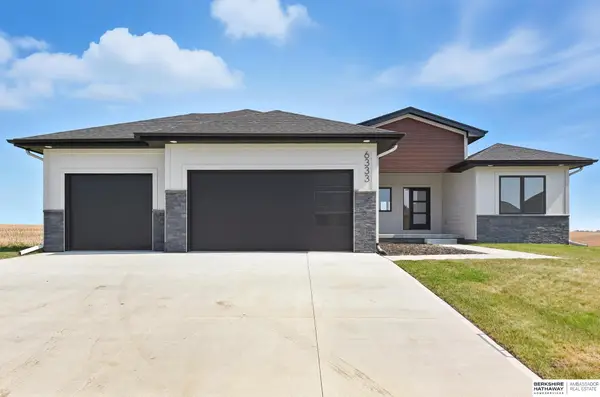 $599,900Active5 beds 3 baths3,178 sq. ft.
$599,900Active5 beds 3 baths3,178 sq. ft.6333 N 207th Street, Elkhorn, NE 68022
MLS# 22600694Listed by: BHHS AMBASSADOR REAL ESTATE - New
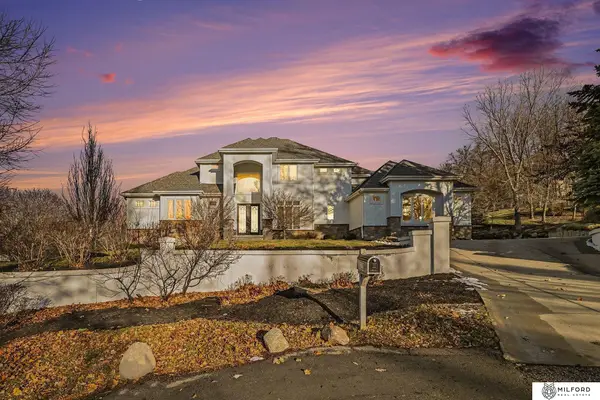 $1,400,000Active4 beds 5 baths5,126 sq. ft.
$1,400,000Active4 beds 5 baths5,126 sq. ft.22106 Quail Circle, Elkhorn, NE 68022
MLS# 22600553Listed by: MILFORD REAL ESTATE
