5433 Kestrel Parkway, Elkhorn, NE 68022
Local realty services provided by:Better Homes and Gardens Real Estate The Good Life Group
5433 Kestrel Parkway,Elkhorn, NE 68022
$629,900
- 4 Beds
- 4 Baths
- 3,041 sq. ft.
- Single family
- Active
Listed by: kyle anderson, brian c. michael
Office: liberty core real estate
MLS#:22325591
Source:NE_OABR
Price summary
- Price:$629,900
- Price per sq. ft.:$207.14
About this home
A grand entry with windows galore lets plenty of natural light throughout this home as well as a walkout basement! You will be greeted by large windows, a beautiful staircase, open concept living, flex room or dining room and spacious kitchen area with an office nestled in the back of the home. The oversized mudroom is in close proximity to the powder room and a walkthrough pantry for easy grocery drop off. Upstairs the Lily offers a spacious primary suite complete with a tiled walk-in shower, dual sinks and freestanding soaker tub. For convenience, the primary closet is adjacent to the laundry room. With three additional bedrooms upstairs you will find two of the bedrooms complete with a Hollywood style bath, each with their own sinks and the remaining bedroom with its own private bath. Seller is a licensed realtor in the state of Nebraska.
Contact an agent
Home facts
- Year built:2022
- Listing ID #:22325591
- Added:778 day(s) ago
- Updated:February 22, 2024 at 03:18 PM
Rooms and interior
- Bedrooms:4
- Total bathrooms:4
- Full bathrooms:3
- Half bathrooms:1
- Living area:3,041 sq. ft.
Heating and cooling
- Cooling:Central Air
- Heating:Forced Air, Gas
Structure and exterior
- Roof:Composition
- Year built:2022
- Building area:3,041 sq. ft.
- Lot area:0.26 Acres
Schools
- High school:Elkhorn
- Middle school:Elkhorn North Ridge
- Elementary school:Arbor View
Utilities
- Water:Public
- Sewer:Public Sewer
Finances and disclosures
- Price:$629,900
- Price per sq. ft.:$207.14
New listings near 5433 Kestrel Parkway
- New
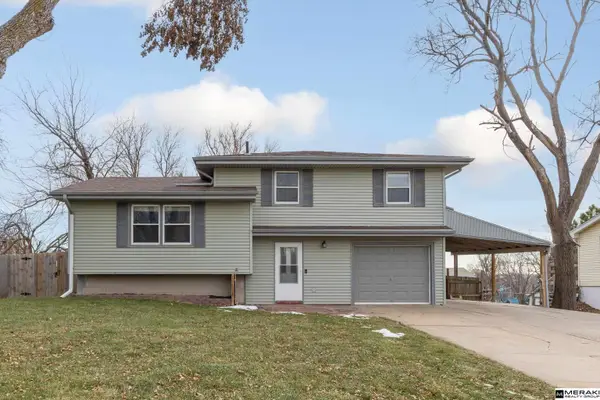 $260,000Active3 beds 2 baths1,752 sq. ft.
$260,000Active3 beds 2 baths1,752 sq. ft.18921 Grant Street, Elkhorn, NE 68022
MLS# 22535164Listed by: MERAKI REALTY GROUP - New
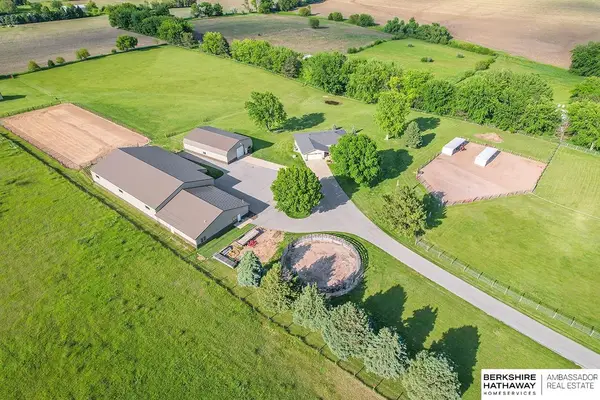 $1,375,000Active4 beds 3 baths3,136 sq. ft.
$1,375,000Active4 beds 3 baths3,136 sq. ft.21302 Ida Street, Omaha, NE 68022
MLS# 22535143Listed by: BHHS AMBASSADOR REAL ESTATE - Open Fri, 4 to 5:30pmNew
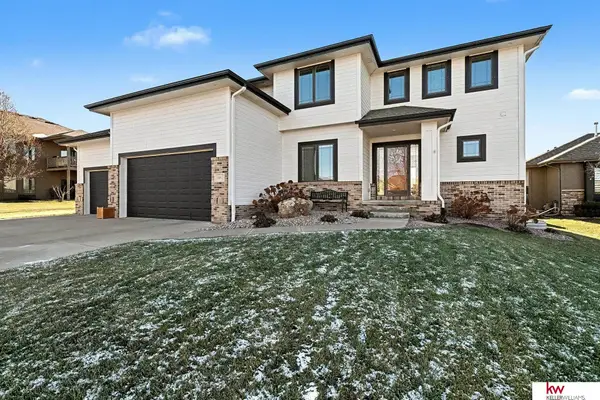 $490,000Active4 beds 4 baths2,278 sq. ft.
$490,000Active4 beds 4 baths2,278 sq. ft.18911 Leavenworth Street, Elkhorn, NE 68022
MLS# 22535063Listed by: KELLER WILLIAMS GREATER OMAHA - Open Sat, 1 to 3pmNew
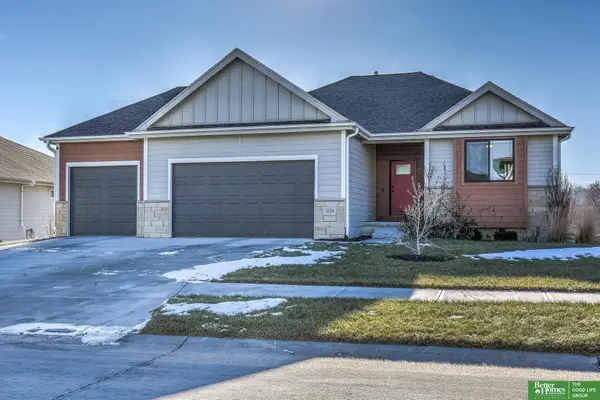 Listed by BHGRE$509,000Active4 beds 3 baths2,784 sq. ft.
Listed by BHGRE$509,000Active4 beds 3 baths2,784 sq. ft.18311 Patrick Avenue, Elkhorn, NE 68022
MLS# 22534926Listed by: BETTER HOMES AND GARDENS R.E. 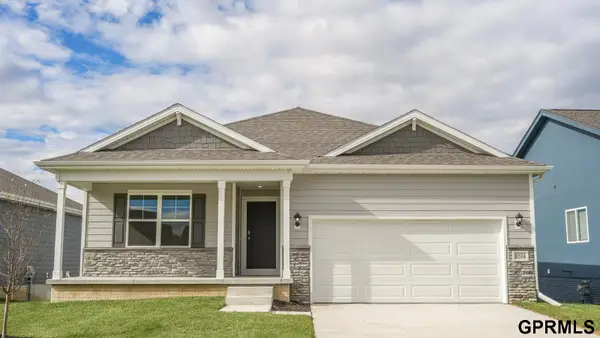 $401,990Pending4 beds 4 baths2,191 sq. ft.
$401,990Pending4 beds 4 baths2,191 sq. ft.18814 Ogden Street, Elkhorn, NE 68022
MLS# 22535051Listed by: DRH REALTY NEBRASKA LLC- New
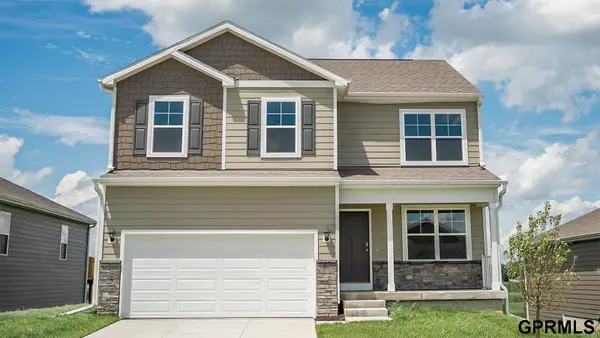 $372,990Active4 beds 3 baths2,053 sq. ft.
$372,990Active4 beds 3 baths2,053 sq. ft.5406 N 189 Street, Elkhorn, NE 68022
MLS# 22534802Listed by: DRH REALTY NEBRASKA LLC - New
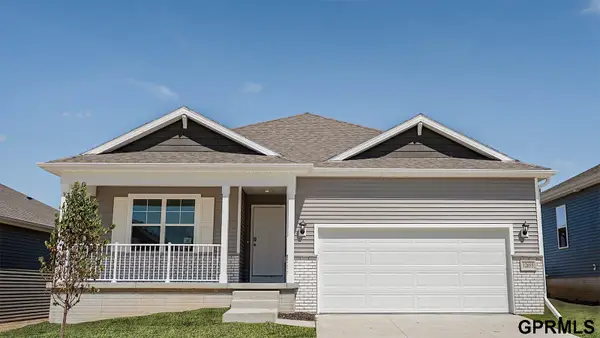 $373,990Active4 beds 4 baths2,191 sq. ft.
$373,990Active4 beds 4 baths2,191 sq. ft.5410 N 189 Street, Elkhorn, NE 68022
MLS# 22534804Listed by: DRH REALTY NEBRASKA LLC - New
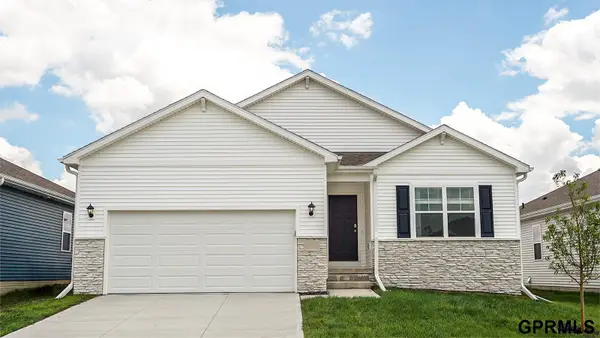 $333,990Active3 beds 2 baths1,498 sq. ft.
$333,990Active3 beds 2 baths1,498 sq. ft.5414 N 189 Street, Elkhorn, NE 68022
MLS# 22534805Listed by: DRH REALTY NEBRASKA LLC - New
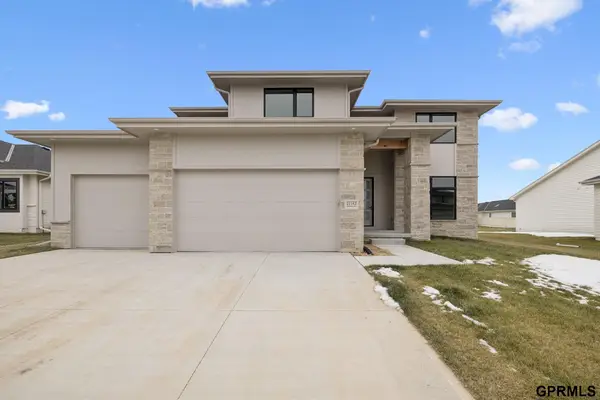 $600,000Active5 beds 5 baths3,477 sq. ft.
$600,000Active5 beds 5 baths3,477 sq. ft.21143 Hartman Avenue, Elkhorn, NE 68022
MLS# 22534758Listed by: NEXTHOME SIGNATURE REAL ESTATE - New
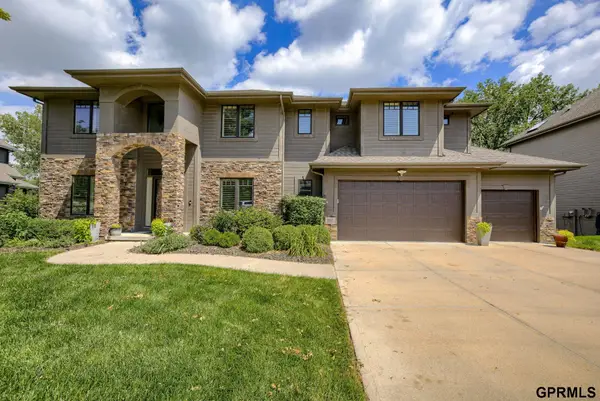 $634,000Active5 beds 5 baths3,887 sq. ft.
$634,000Active5 beds 5 baths3,887 sq. ft.407 S 198th Street, Elkhorn, NE 68022
MLS# 22534698Listed by: RB14 REALTY, LLC
