5445 Kestrel Parkway, Elkhorn, NE 68022
Local realty services provided by:Better Homes and Gardens Real Estate The Good Life Group
5445 Kestrel Parkway,Elkhorn, NE 68022
$624,900
- 6 Beds
- 3 Baths
- 3,847 sq. ft.
- Single family
- Active
Upcoming open houses
- Sun, Nov 0212:00 pm - 02:00 pm
Listed by:jason birnstihl
Office:bhhs ambassador real estate
MLS#:22531490
Source:NE_OABR
Price summary
- Price:$624,900
- Price per sq. ft.:$162.44
- Monthly HOA dues:$18.75
About this home
Luxury SIX -BED west facing custom walk-out MASTERPIECE on over ¼ acre in Elkhorn's hottest spot! Move past humdrum "production" homes and ascend to the pinnacle of style, comfort and functionality. You'll immediately feel the liberating light and warmth of generous windows, calming colors and high ceilings. Gourmet kitchen is stacked with goodness - custom vent hood, coffee bar, LG smart 5 burner gas range/air fry convection dble oven, pot filler, wine fridge & walk-in pantry. Family-centered floor plan offers maximum space and flexibility with "3 beds up" incl primary suite featuring TWO walk-in closets! Lower features massive rec room w/ fireplace, 3 bedrooms, 2nd kitchen/bar, full bath and the cutest li'l KID CAVE! Additional upgrades include full window treatments, flagstone patio, covered deck, heat pump, expanded electrical service, trees/landscaping, garage floor epoxy, impact resistant roofing. (See sellers disclosure for a full list). Immediate occupancy available!
Contact an agent
Home facts
- Year built:2023
- Listing ID #:22531490
- Added:1 day(s) ago
- Updated:November 02, 2025 at 05:38 PM
Rooms and interior
- Bedrooms:6
- Total bathrooms:3
- Full bathrooms:2
- Living area:3,847 sq. ft.
Heating and cooling
- Cooling:Central Air
- Heating:Forced Air, Heat Pump
Structure and exterior
- Roof:Composition
- Year built:2023
- Building area:3,847 sq. ft.
- Lot area:0.26 Acres
Schools
- High school:Elkhorn
- Middle school:Elkhorn North Ridge
- Elementary school:Stone Pointe
Utilities
- Water:Public
- Sewer:Public Sewer
Finances and disclosures
- Price:$624,900
- Price per sq. ft.:$162.44
- Tax amount:$3,994 (2024)
New listings near 5445 Kestrel Parkway
- New
 $74,550Active0.17 Acres
$74,550Active0.17 Acres6405 S 210 Street, Elkhorn, NE 68022
MLS# 22531358Listed by: NEXTHOME SIGNATURE REAL ESTATE - New
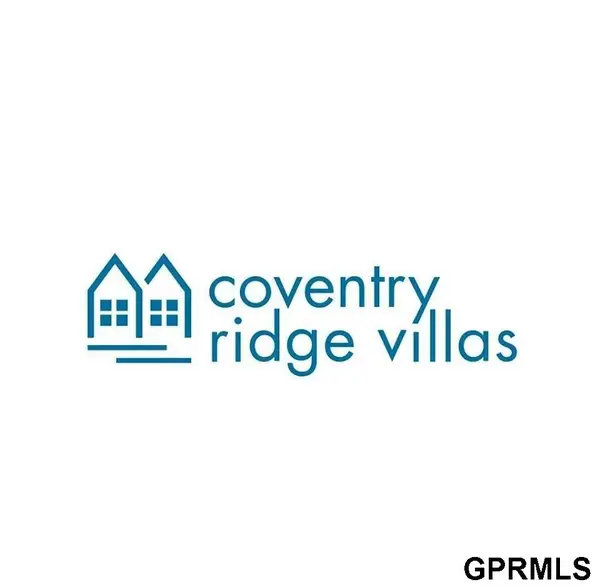 $74,550Active0.17 Acres
$74,550Active0.17 Acres6409 S 210 Street, Elkhorn, NE 68022
MLS# 22531360Listed by: NEXTHOME SIGNATURE REAL ESTATE - New
 Listed by BHGRE$1,350,000Active5 beds 4 baths4,446 sq. ft.
Listed by BHGRE$1,350,000Active5 beds 4 baths4,446 sq. ft.3538 S 210th Avenue, Elkhorn, NE 68022
MLS# 22531385Listed by: BETTER HOMES AND GARDENS R.E. - New
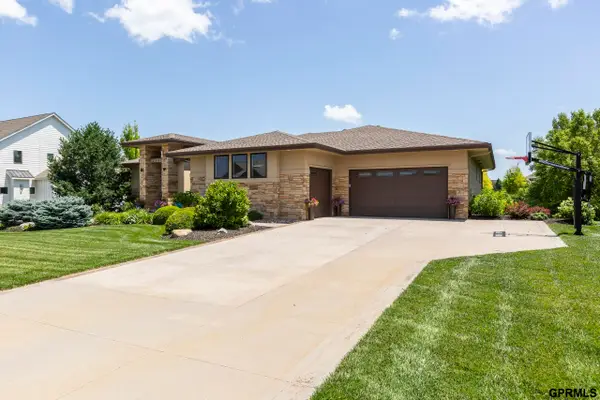 $975,000Active6 beds 4 baths4,568 sq. ft.
$975,000Active6 beds 4 baths4,568 sq. ft.23617 Hampton Road, Elkhorn, NE 68022-0000
MLS# 22531398Listed by: SYNERGY REAL ESTATE & DEV CORP - New
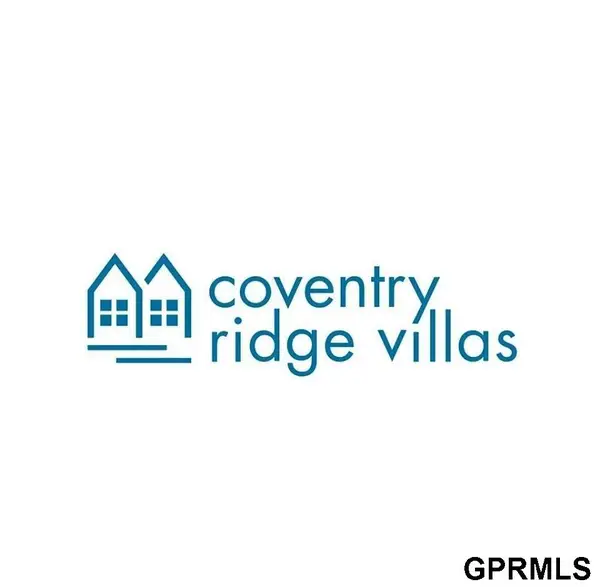 $74,550Active0.18 Acres
$74,550Active0.18 Acres6416 S 208 Avenue, Elkhorn, NE 68022
MLS# 22531340Listed by: NEXTHOME SIGNATURE REAL ESTATE - New
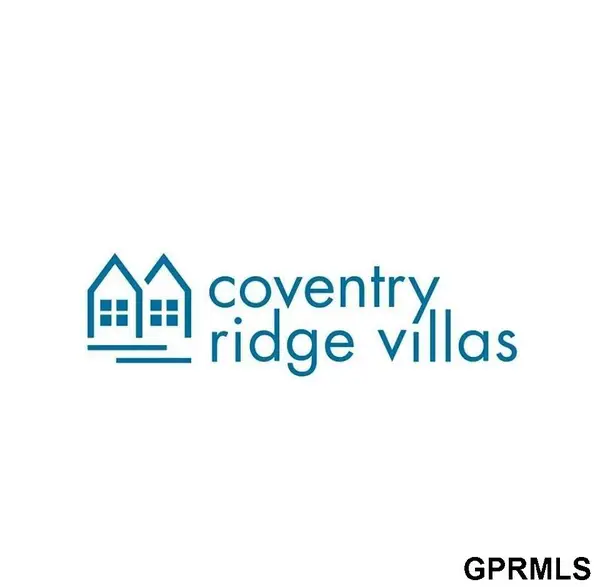 $74,550Active0.17 Acres
$74,550Active0.17 Acres20955 George B Lake Parkway, Elkhorn, NE 68022
MLS# 22531354Listed by: NEXTHOME SIGNATURE REAL ESTATE - New
 $74,550Active0.29 Acres
$74,550Active0.29 Acres6303 S 210 Street, Elkhorn, NE 68022
MLS# 22531355Listed by: NEXTHOME SIGNATURE REAL ESTATE - New
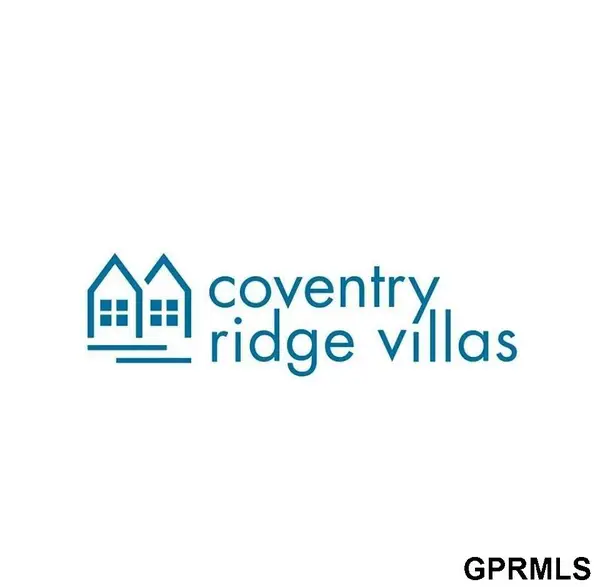 $74,550Active0.2 Acres
$74,550Active0.2 Acres6311 S 210 Street, Elkhorn, NE 68022
MLS# 22531356Listed by: NEXTHOME SIGNATURE REAL ESTATE - New
 $74,550Active0.18 Acres
$74,550Active0.18 Acres6315 S 210 Street, Elkhorn, NE 68022
MLS# 22531357Listed by: NEXTHOME SIGNATURE REAL ESTATE
