5647 N 184 Street, Elkhorn, NE 68022
Local realty services provided by:Better Homes and Gardens Real Estate The Good Life Group
5647 N 184 Street,Elkhorn, NE 68022
$459,000
- 3 Beds
- 2 Baths
- 1,637 sq. ft.
- Single family
- Pending
Listed by: matthew cookson
Office: celebrity homes inc
MLS#:22523099
Source:NE_OABR
Price summary
- Price:$459,000
- Price per sq. ft.:$280.39
- Monthly HOA dues:$10.42
About this home
Welcome to The Sheridan EXP by Celebrity Homes. Ranch Design that offers 3 bedrooms on the main floor This design offers a surprisingly roomy main floor Gathering Room leading into an Eat-In Island Kitchen and Dining Area. Plenty of room in the lower level for a Rec Room, another Bedroom, and even another ¾ Bath! Owner’s Suite is appointed with a walk-in closet, ¾ Privacy Bath Design with a Dual Vanity. Features of this 3 Bedroom, 2 Bath Home Include: 3 Car Garage with a Garage Door Opener, Refrigerator, Washer/Dryer Package, Quartz Countertops, Luxury Vinyl Panel Flooring (LVP) Package, Sprinkler System, Extended 2-10 Warranty Program, 3/4 Bath Rough-In, Professionally Installed Blinds, and that’s just the start! (Pictures of Model Home) Final price may vary due to additional features added at time of contract.
Contact an agent
Home facts
- Year built:2026
- Listing ID #:22523099
- Added:155 day(s) ago
- Updated:January 17, 2026 at 08:31 AM
Rooms and interior
- Bedrooms:3
- Total bathrooms:2
- Full bathrooms:1
- Living area:1,637 sq. ft.
Heating and cooling
- Cooling:Central Air
- Heating:Forced Air
Structure and exterior
- Roof:Composition
- Year built:2026
- Building area:1,637 sq. ft.
- Lot area:0.25 Acres
Schools
- High school:Elkhorn North
- Middle school:Elkhorn North Ridge
- Elementary school:Woodbrook
Utilities
- Water:Public
- Sewer:Public Sewer
Finances and disclosures
- Price:$459,000
- Price per sq. ft.:$280.39
New listings near 5647 N 184 Street
- New
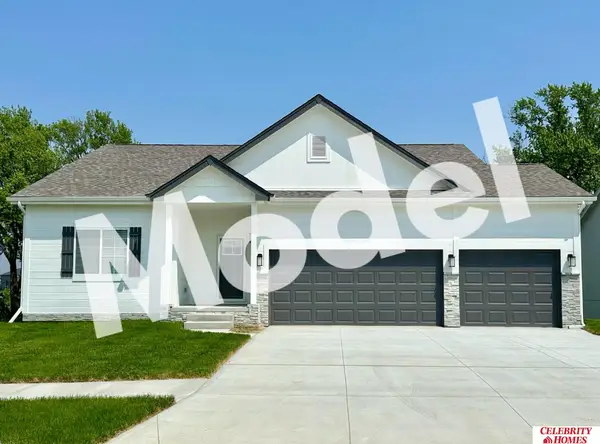 $411,900Active3 beds 3 baths2,409 sq. ft.
$411,900Active3 beds 3 baths2,409 sq. ft.5410 N 182 Street, Elkhorn, NE 68022
MLS# 22601843Listed by: CELEBRITY HOMES INC - New
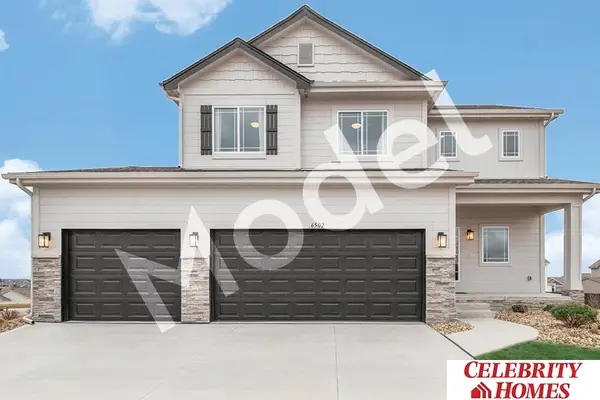 $415,900Active4 beds 3 baths2,129 sq. ft.
$415,900Active4 beds 3 baths2,129 sq. ft.5409 N 182 Street, Elkhorn, NE 68022
MLS# 22601832Listed by: CELEBRITY HOMES INC - New
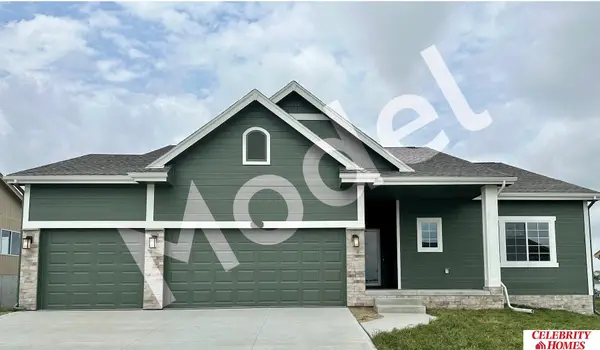 $411,900Active3 beds 2 baths1,637 sq. ft.
$411,900Active3 beds 2 baths1,637 sq. ft.5406 N 182 Street, Elkhorn, NE 68022
MLS# 22601833Listed by: CELEBRITY HOMES INC - New
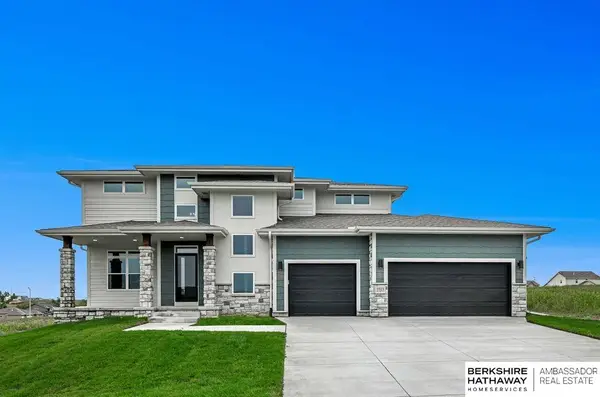 $552,645Active4 beds 3 baths2,716 sq. ft.
$552,645Active4 beds 3 baths2,716 sq. ft.5513 N 191st Street, Elkhorn, NE 68022
MLS# 22601818Listed by: BHHS AMBASSADOR REAL ESTATE - New
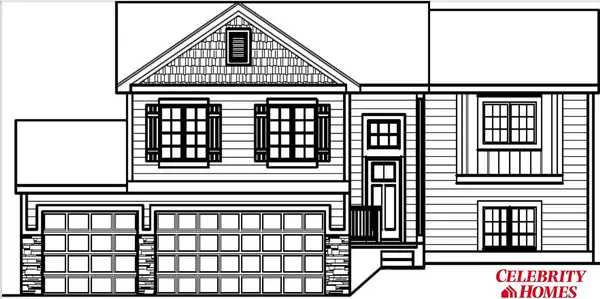 $372,900Active4 beds 3 baths1,679 sq. ft.
$372,900Active4 beds 3 baths1,679 sq. ft.5405 N 182 Street, Elkhorn, NE 68022
MLS# 22601824Listed by: CELEBRITY HOMES INC - New
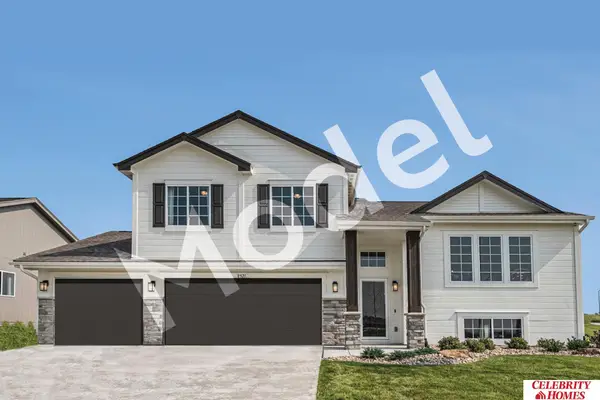 $388,900Active4 beds 3 baths1,949 sq. ft.
$388,900Active4 beds 3 baths1,949 sq. ft.5401 N 182 Street, Elkhorn, NE 68022
MLS# 22601827Listed by: CELEBRITY HOMES INC - Open Sun, 11:30am to 1pmNew
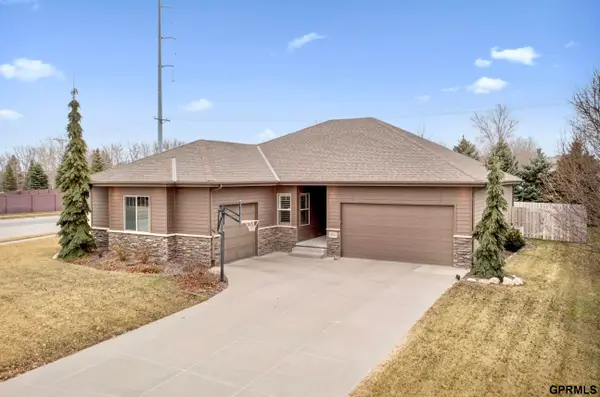 $492,500Active5 beds 3 baths2,974 sq. ft.
$492,500Active5 beds 3 baths2,974 sq. ft.18601 Mason Street, Elkhorn, NE 68022
MLS# 22601297Listed by: NEXTHOME SIGNATURE REAL ESTATE - Open Sun, 12 to 4pmNew
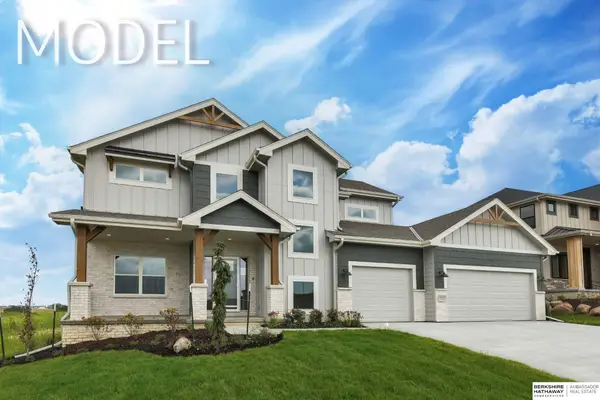 $576,370Active4 beds 3 baths2,716 sq. ft.
$576,370Active4 beds 3 baths2,716 sq. ft.5417 N 191st Street, Elkhorn, NE 68022
MLS# 22601766Listed by: BHHS AMBASSADOR REAL ESTATE - New
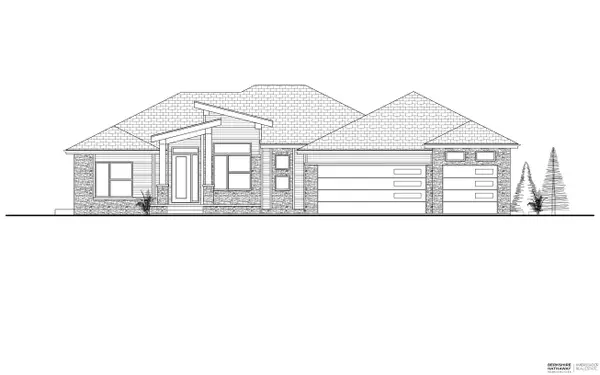 $1,147,000Active4 beds 3 baths3,557 sq. ft.
$1,147,000Active4 beds 3 baths3,557 sq. ft.5410 N 197th Street, Elkhorn, NE 68022
MLS# 22601792Listed by: BHHS AMBASSADOR REAL ESTATE - New
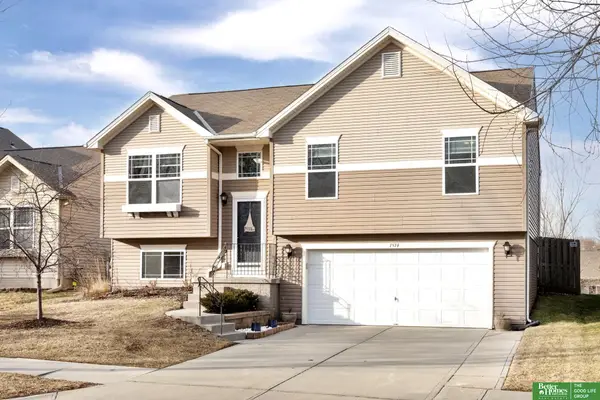 Listed by BHGRE$304,899Active3 beds 2 baths1,475 sq. ft.
Listed by BHGRE$304,899Active3 beds 2 baths1,475 sq. ft.1814 N 207th Street, Elkhorn, NE 68022
MLS# 22601762Listed by: BETTER HOMES AND GARDENS R.E.
